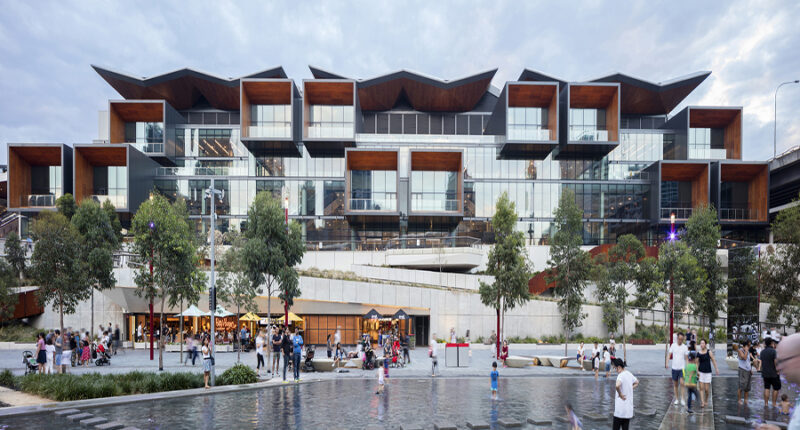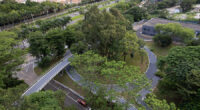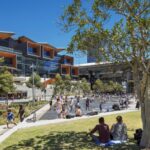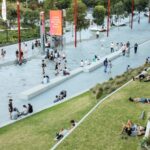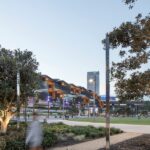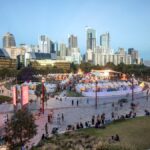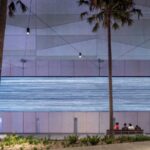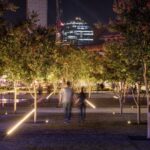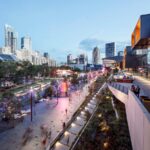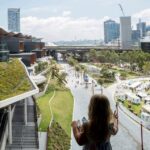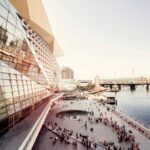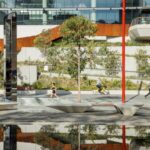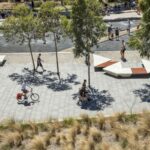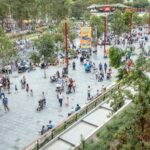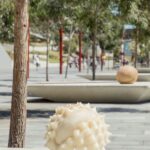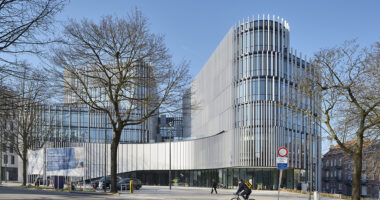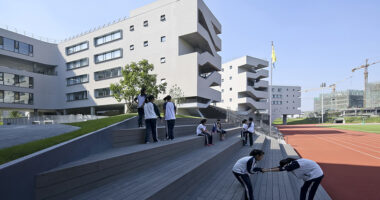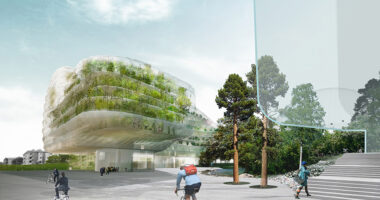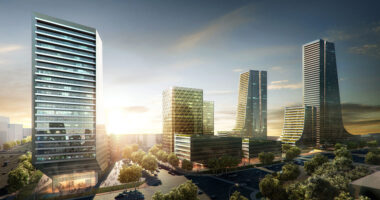Introduction
The metamorphosis of Darling Harbour in Sydney, Australia, represents a landmark urban renewal endeavor, marking the city’s most significant transformation in two decades. Spearheaded by HASSELL, in collaboration with iNSW and Lendlease, this ambitious project aims to revitalize a crucial central neighborhood, breathing new life into the iconic waterfront precinct.
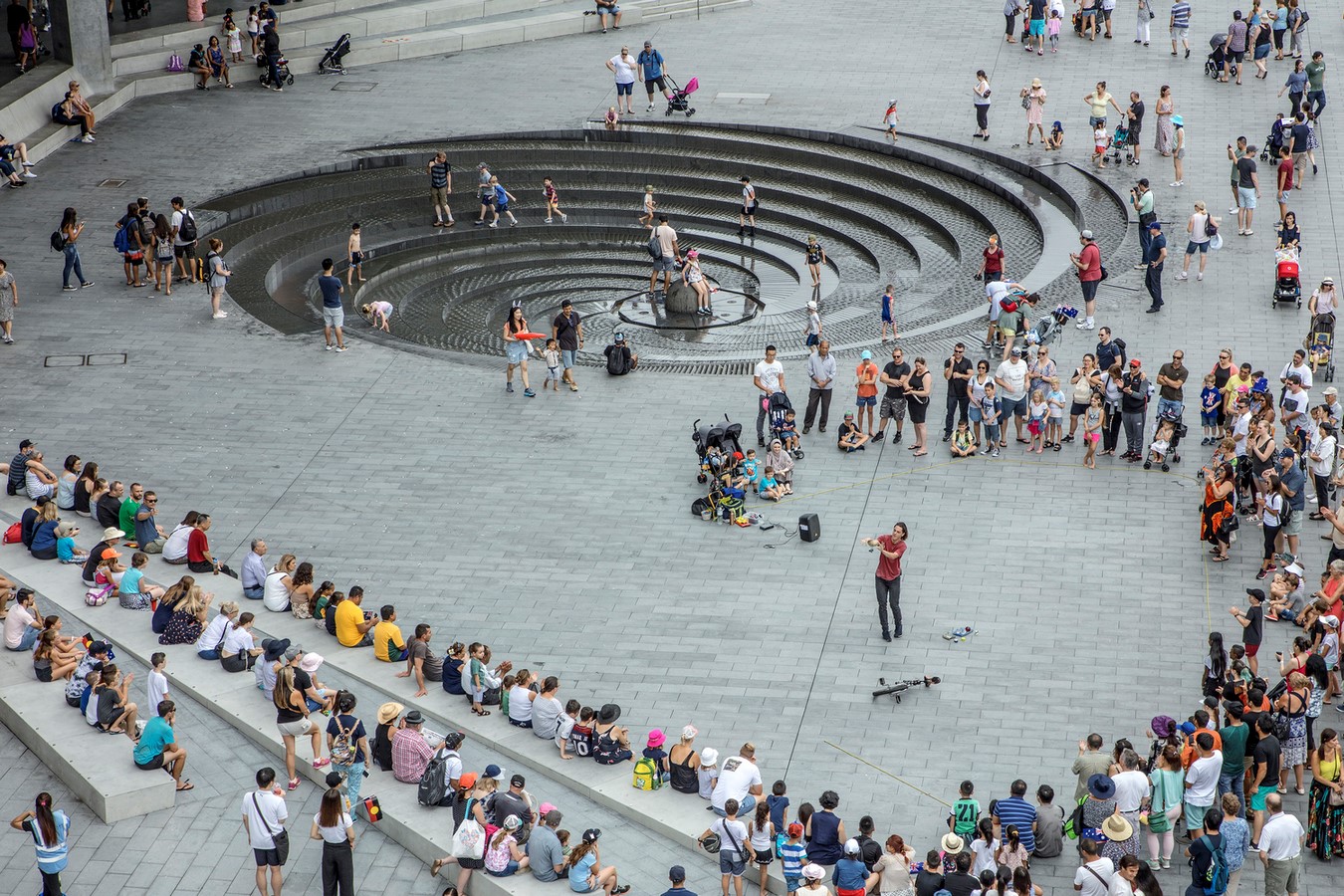
Design Vision
With the city’s residents and visitors at the forefront, HASSELL embarked on a mission to reimagine Darling Harbour’s public realm. The goal was to create a dynamic, inclusive, and flexible space that fosters community engagement while serving as a magnet for cultural events and recreational activities.
People-Centric Approach
Angus Bruce, Principal and Head of Landscape Architecture at HASSELL, underscores the emphasis on people-centric design principles. The vision was to craft a vibrant urban landscape that resonates with both first-time visitors and the local community, enticing them with an array of captivating experiences.
Interdisciplinary Collaboration
The success of Darling Harbour’s revitalization owes much to close interdisciplinary collaboration. By seamlessly integrating landscape design, architectural elements, and customized artworks, HASSELL achieved a cohesive and visually striking environment that enhances connectivity and public enjoyment.
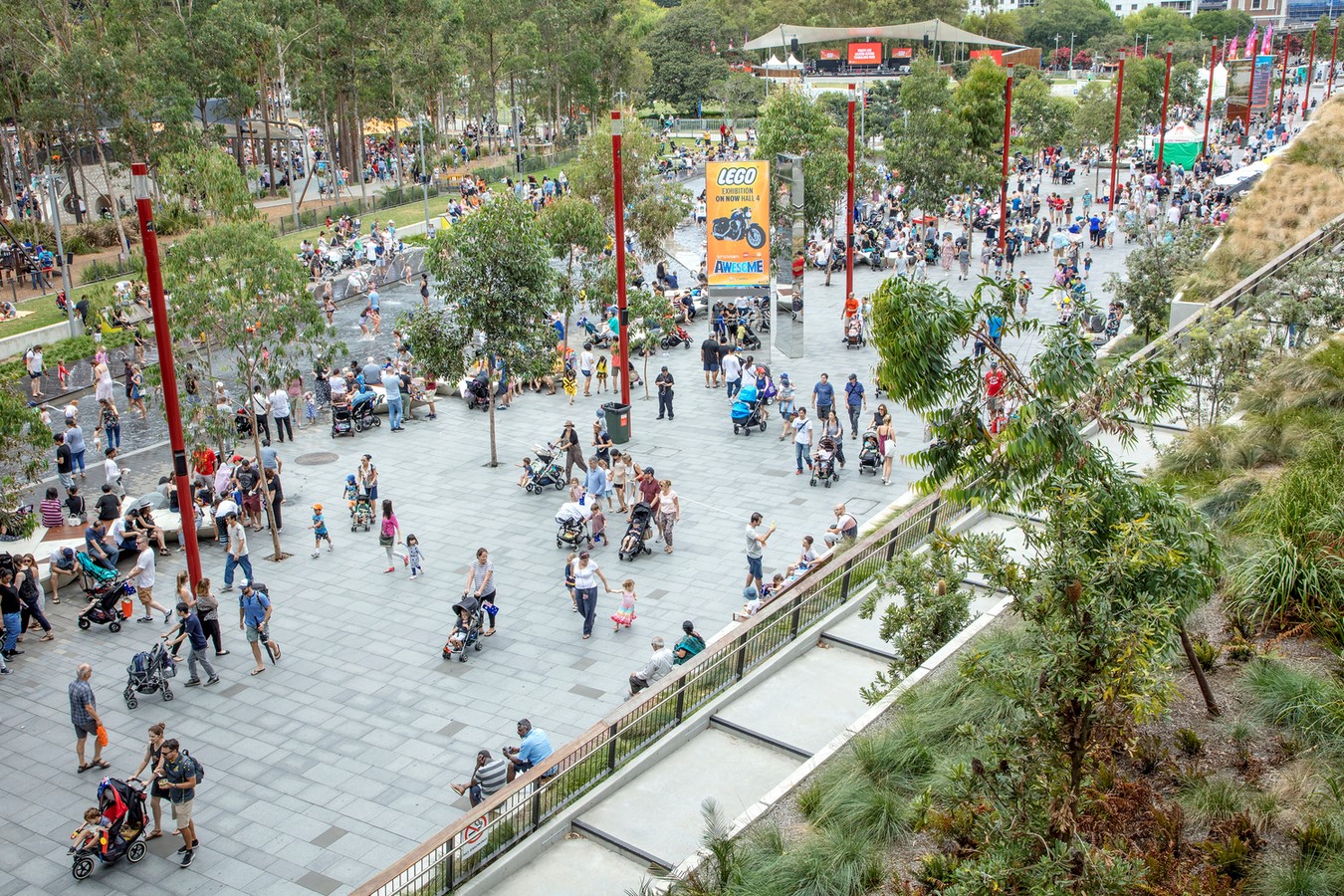
Harmonious Integration
The landscape seamlessly intertwines with the architectural elements, creating a cohesive urban fabric that harmonizes with the surrounding environment. This integration extends to the International Convention Centre Sydney (ICC Sydney) buildings, where terraced landscapes and continuous materials unify the precinct.
Enhancing Urban Experiences
Through thoughtful interventions such as Tumbalong Park’s expansion and the creation of The Boulevard, Darling Harbour now offers a diverse array of urban experiences. From interactive water features to immersive cultural installations, each space is meticulously designed to engage and delight visitors.
Greening the Harbor
A key aspect of the transformation is the infusion of greenery, with 650 new trees and extensive native plantings enhancing the precinct’s sustainability and biodiversity. This greening initiative not only beautifies the area but also contributes to improved habitat and ecological resilience.
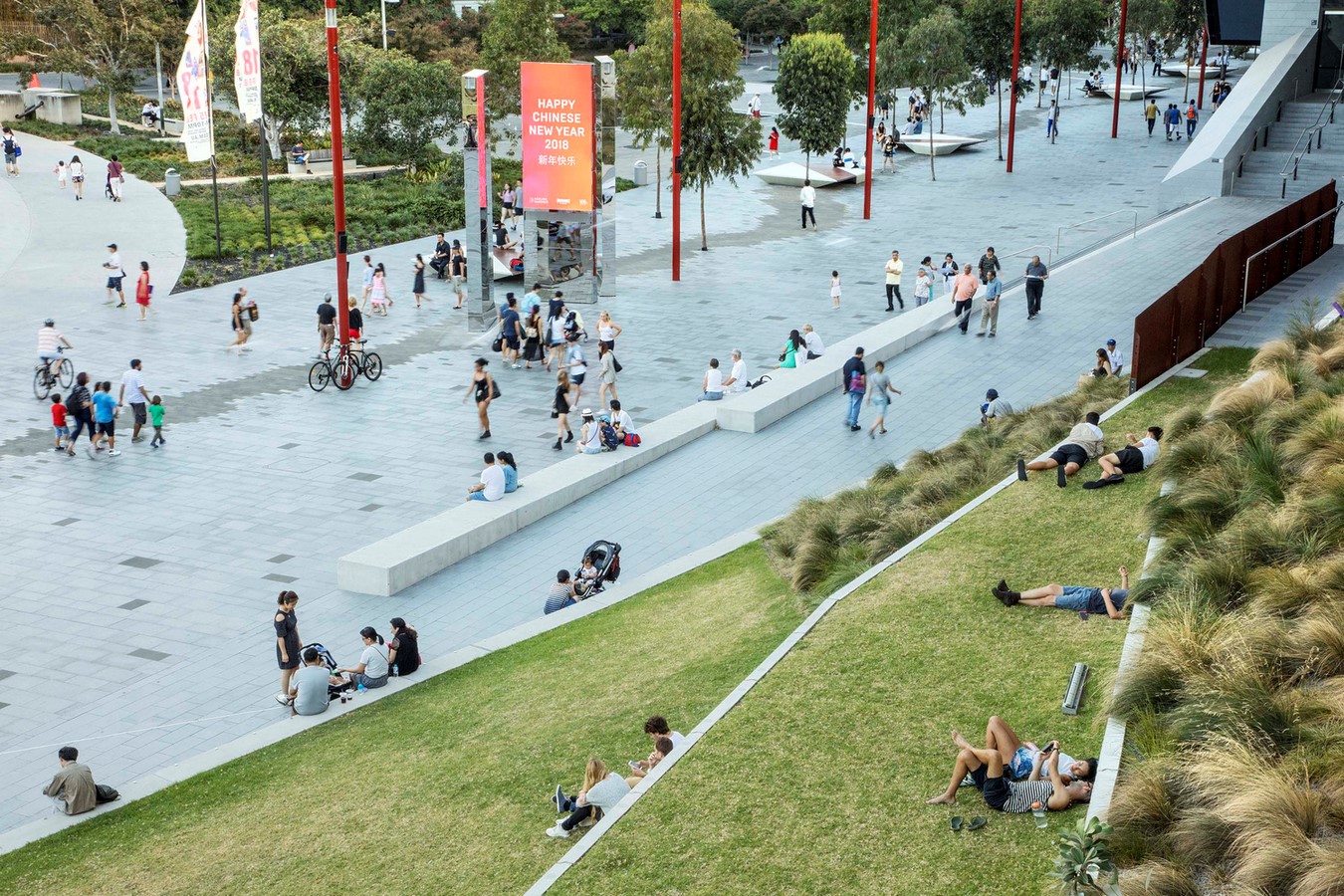
Celebrating Sydney’s Identity
Art and culture play a central role in Darling Harbour’s rejuvenation, with curated artworks and interpretive installations celebrating the city’s rich history and cultural heritage. From indigenous murals to revitalized water fountains, each element adds depth and character to the urban landscape.
Sustainability and Resilience
Aligned with the City of Sydney’s sustainability goals, the revitalization project incorporates water-sensitive urban design (WSUD) solutions and green infrastructure. Achieving a 6 Star Green Star Communities rating underscores the commitment to environmental stewardship and long-term resilience.
Conclusion
The transformation of Darling Harbour epitomizes the power of urban renewal to shape vibrant, sustainable, and inclusive communities. By reimagining public spaces, enhancing connectivity, and celebrating local identity, the project sets a new standard for urban revitalization, reaffirming Darling Harbour as a premier destination for living, learning, and leisure in the heart of Sydney.
