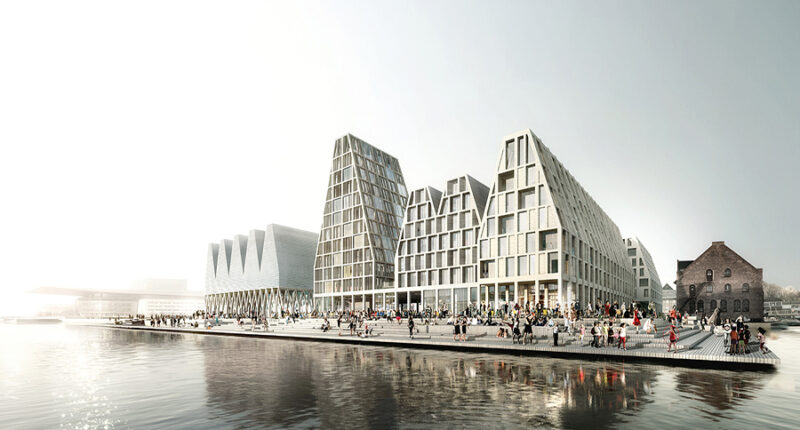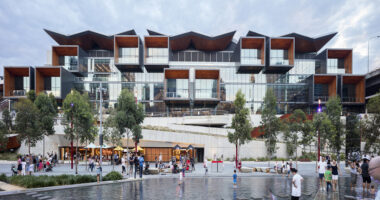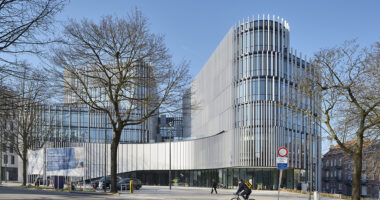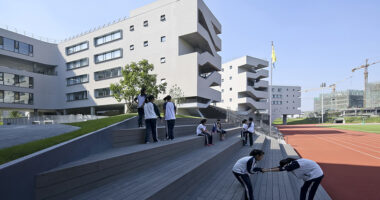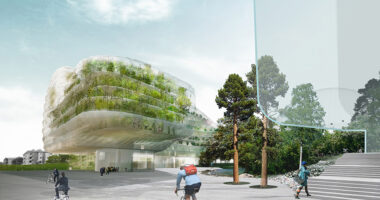A Vision for Urban Renewal
COBE has emerged as the victor in an international competition to redesign Christiansholm island, also known as Paper Island, situated in Copenhagen’s inner harbor. Their innovative proposal envisions the replacement of existing warehouses with contemporary structures dubbed “Copenhagen Halls,” housing both residential and commercial spaces topped with public amenities like event halls, galleries, and swimming facilities. These elements will be seamlessly integrated with a public promenade encircling the island, fostering connectivity and community engagement.
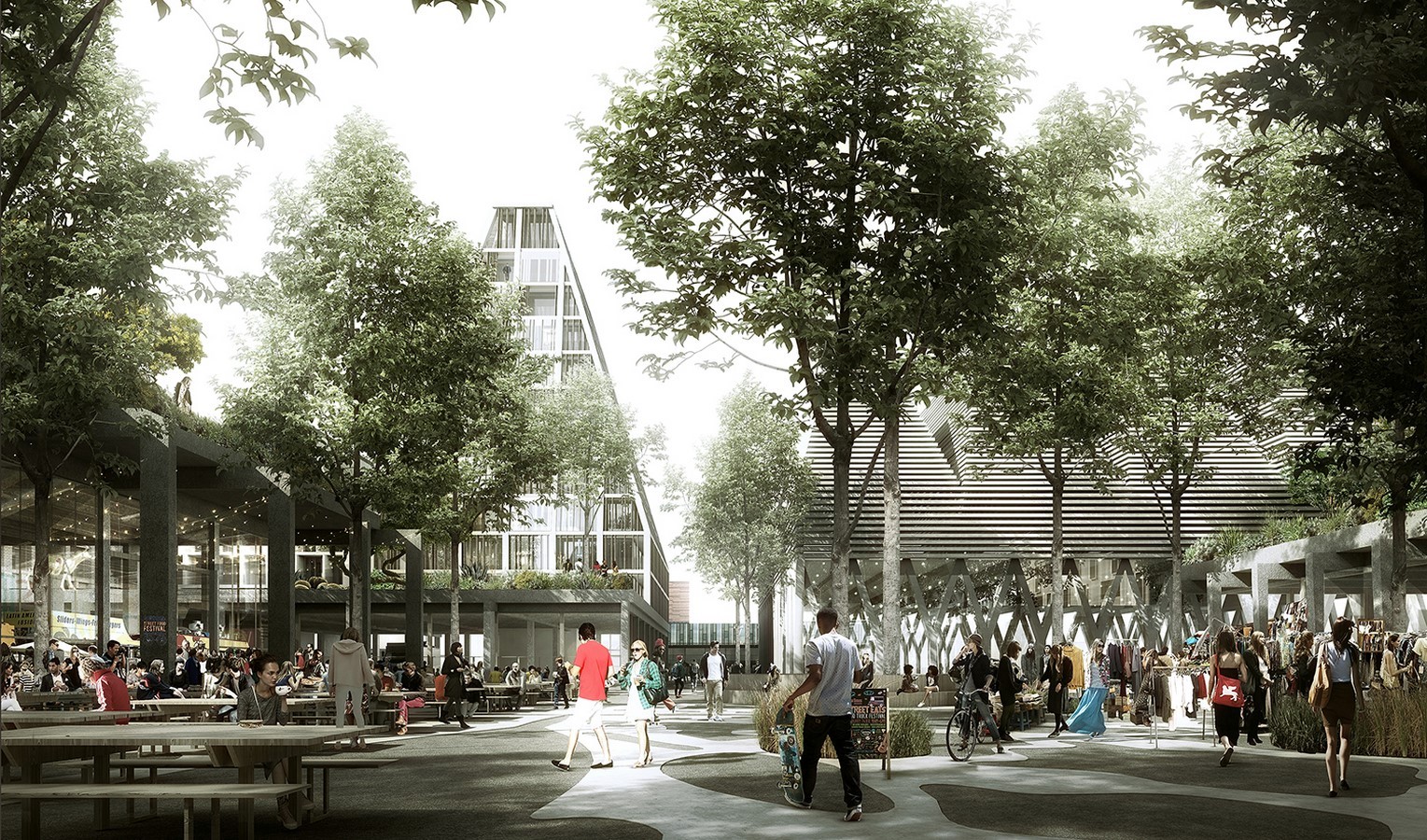
Embracing Urban Potential
Nestled within Copenhagen’s inner harbor, Christiansholm island boasts a prime location adjacent to iconic landmarks such as the Opera House and the Royal Danish Playhouse. Despite its strategic position, the island remains one of the last undeveloped quays along the waterfront, presenting a unique opportunity for architectural intervention and urban revitalization.
Redefining Public Space
COBE’s winning proposal builds upon the existing vibrancy of Christiansholm by reimagining its industrial warehouses as hubs of cultural and recreational activity. The new structures will house a diverse range of public functions, from exhibition spaces to leisure facilities, while residential and commercial units will occupy the upper levels. A central courtyard surrounded by these “Copenhagen Halls” will serve as a green oasis, offering residents and visitors a tranquil retreat amidst the bustling urban landscape.
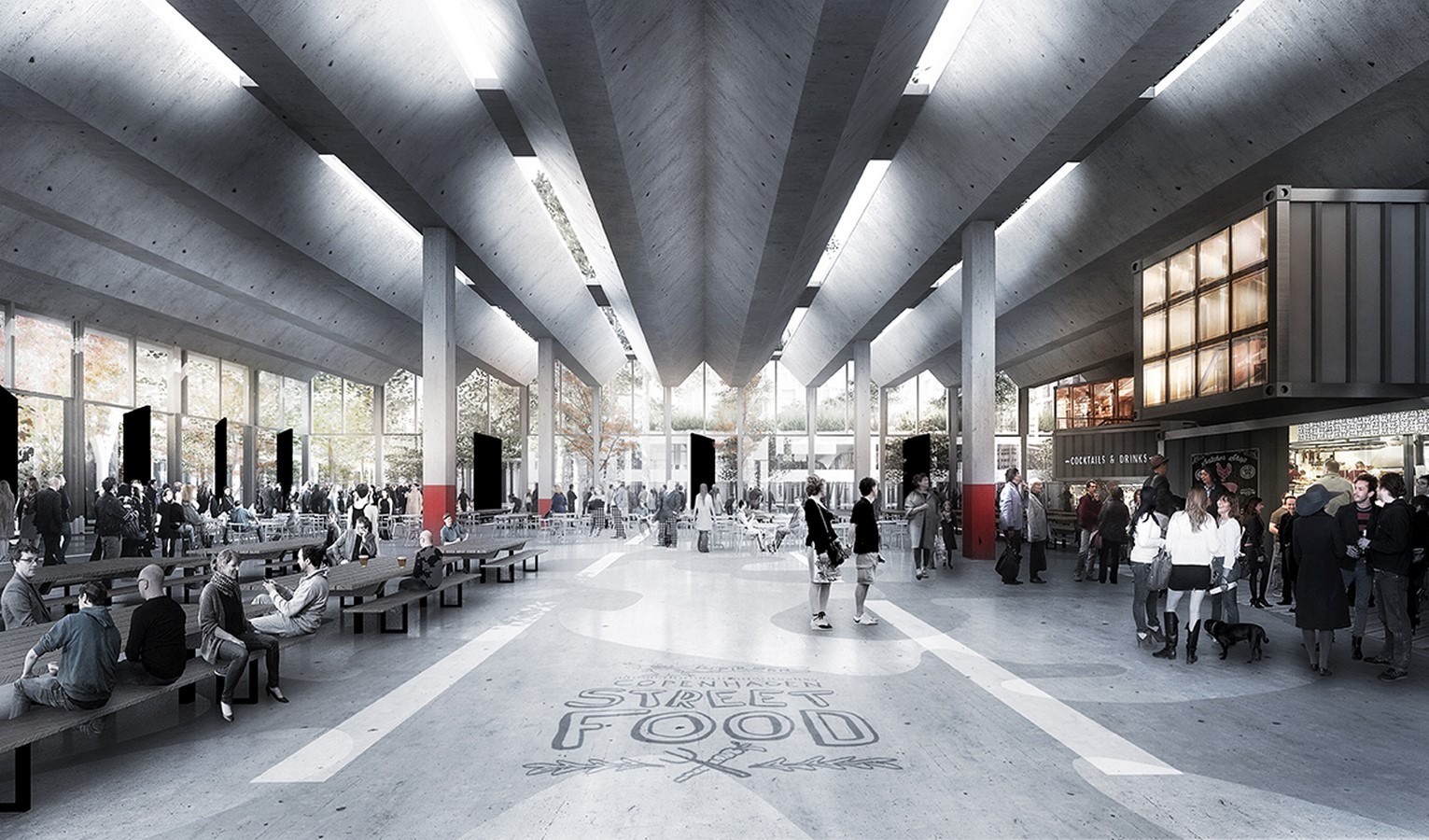
Cultivating Cultural Identity
Central to the masterplan is the Municipality’s decision to introduce a new swimming facility, further enhancing Christiansholm’s appeal as a cultural destination. Once home to the Danish press, the island has evolved into a dynamic hub for creative industries and public events, attracting over 350,000 visitors annually. COBE’s proposal seeks to build upon this legacy, transforming Christiansholm into a vibrant neighborhood that celebrates Copenhagen’s rich cultural heritage.
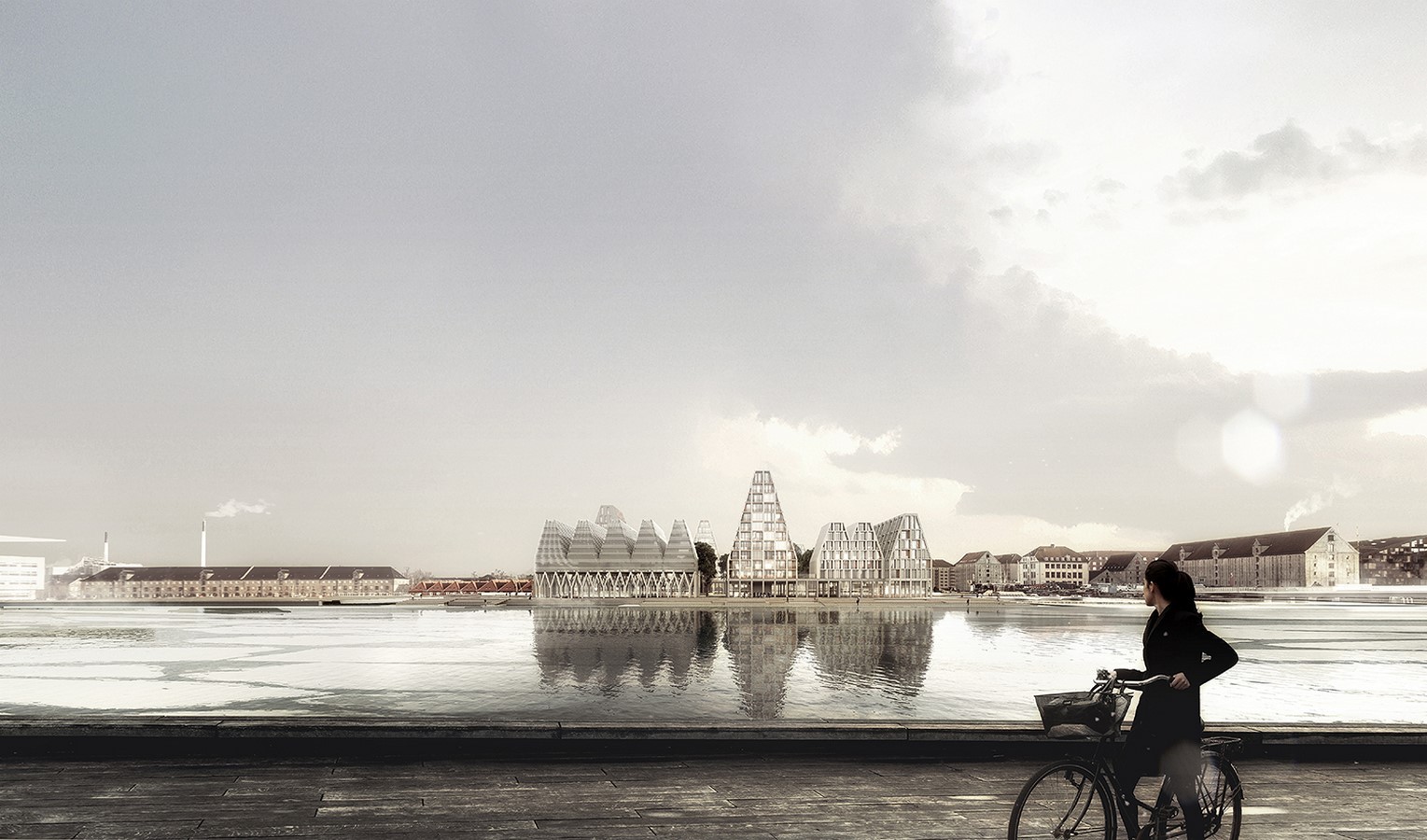
Collaborative Development
CPH City & Port Development, in collaboration with COBE, will spearhead the implementation of the masterplan, ensuring that the vision for Christiansholm is realized with meticulous attention to detail. The winning proposal represents a significant milestone in the evolution of the island, promising to create a new waterfront district that seamlessly blends urban living with public amenities and scenic waterfront vistas.
As COBE embarks on the next phase of development, in partnership with city authorities and stakeholders, Christiansholm is poised to emerge as a model for sustainable urban regeneration and community-centric design in Copenhagen’s ever-evolving urban landscape.
