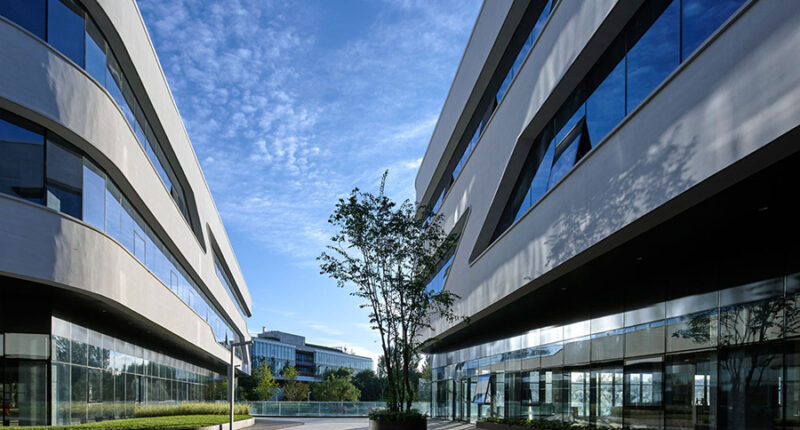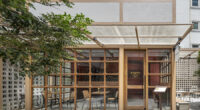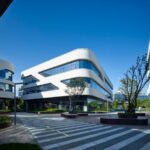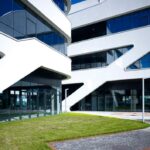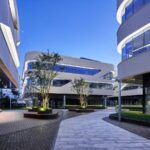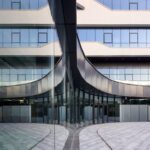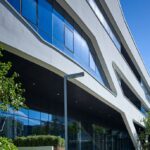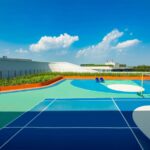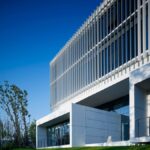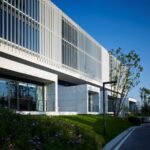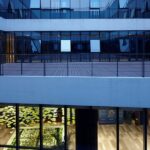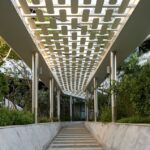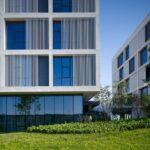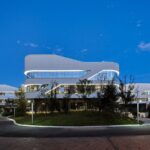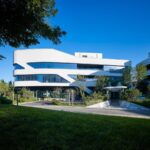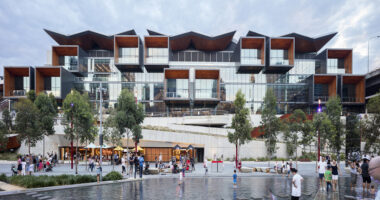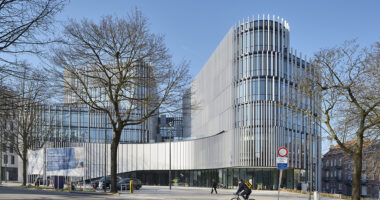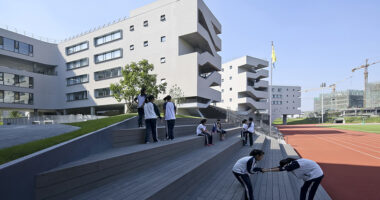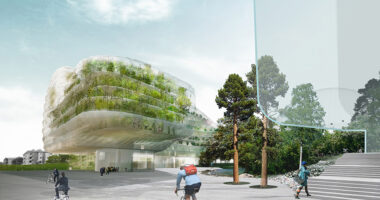Innovative Design Concept
The Hongkun Financial Valley Project, situated in Xihongmen, Daxing District, Beijing, stands as a testament to ZOE Architecture’s innovative approach to office building design. Embracing the concept of “the office oxygen bar,” the project aims to cultivate a serene garden-style office environment spanning an impressive area of 80,592 square meters, with a total construction area reaching 145,158 square meters.
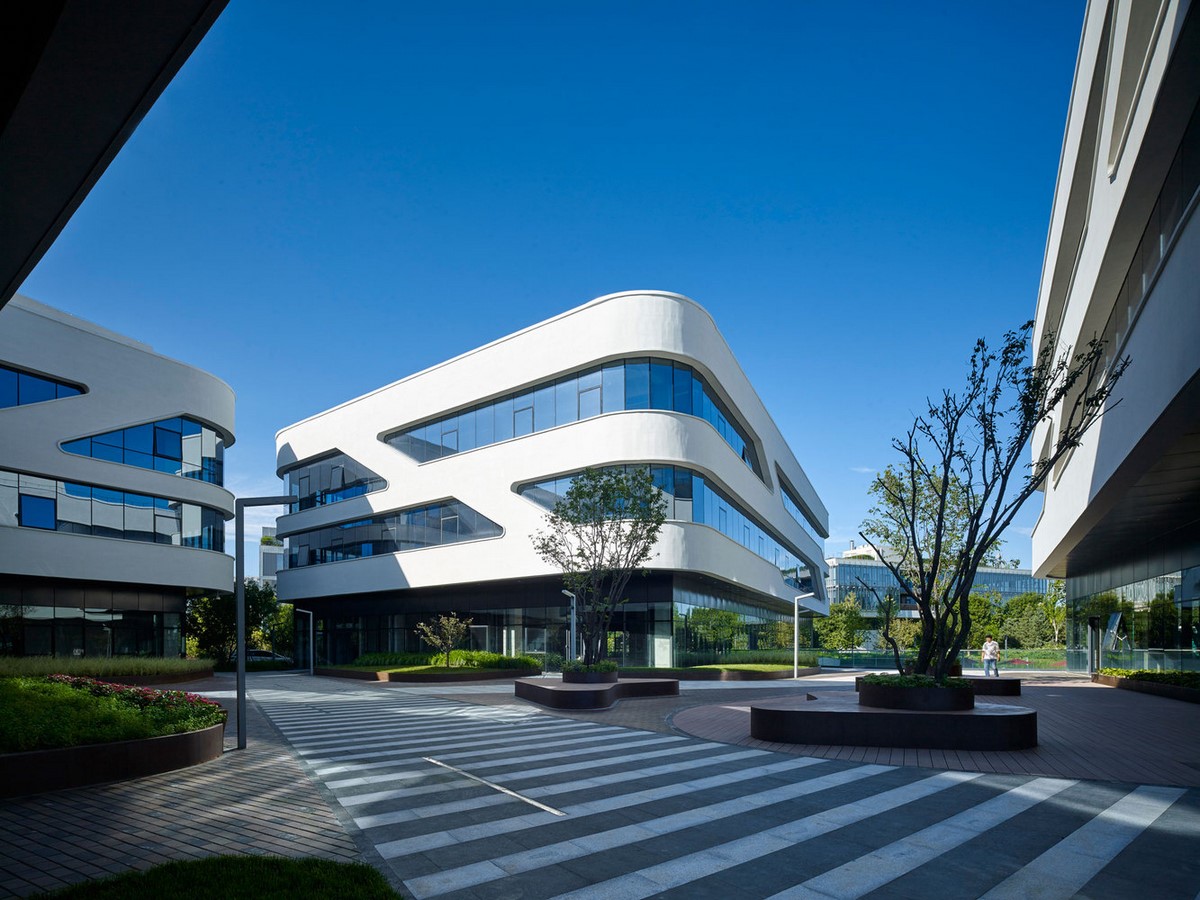
Sustainable Solutions and Green Design
In pursuit of a sustainable and energy-efficient workspace, the project incorporates a plethora of cutting-edge technologies and design strategies. From respiratory curtain walls to midcourt air flow guidance, electric baiye sunshades, geothermal pumps, and soil greening, every aspect of the design is meticulously crafted to maximize energy efficiency while ensuring optimal comfort for occupants. By seamlessly integrating intelligent green building systems with architectural design principles, ZOE Architecture achieves a harmonious balance between environmental responsibility and functional elegance.
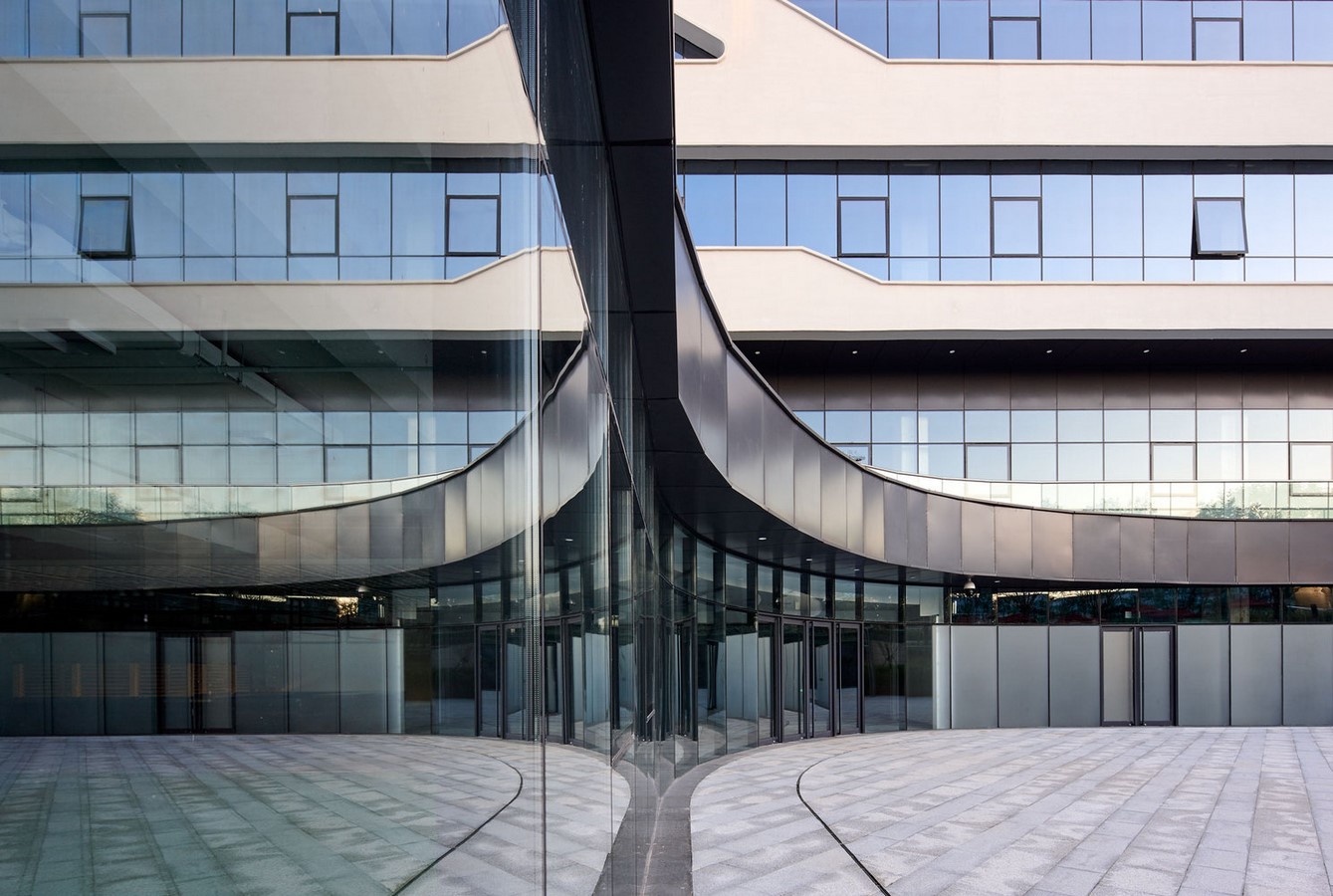
Harmonizing Architecture with Nature
The demonstration building, spanning 11,895 square meters with three above-ground floors and one underground level, epitomizes the project’s commitment to blending architecture with its natural surroundings. Functionality meets aesthetics as the office spaces, strategically arranged within functionally distinct yet interconnected modules, seamlessly integrate with the surrounding landscape. Green slopes and terraced gardens not only enhance the building’s visual appeal but also serve as a testament to its role as a beacon of energy efficiency within the park environment.
Fusion of Form and Function
The interior spaces of the building exemplify a harmonious fusion of form and function. Atriums serve as vibrant hubs of activity, facilitating organic interactions between different functional zones. The seamless transition from grey spaces to lush greenery, coupled with the interplay of light and shadow cast by respiratory curtains, creates an atmosphere of dynamic tranquility. Each independent functional unit box within the demonstration building exudes its unique personality, contributing to a cohesive yet diverse architectural ensemble.
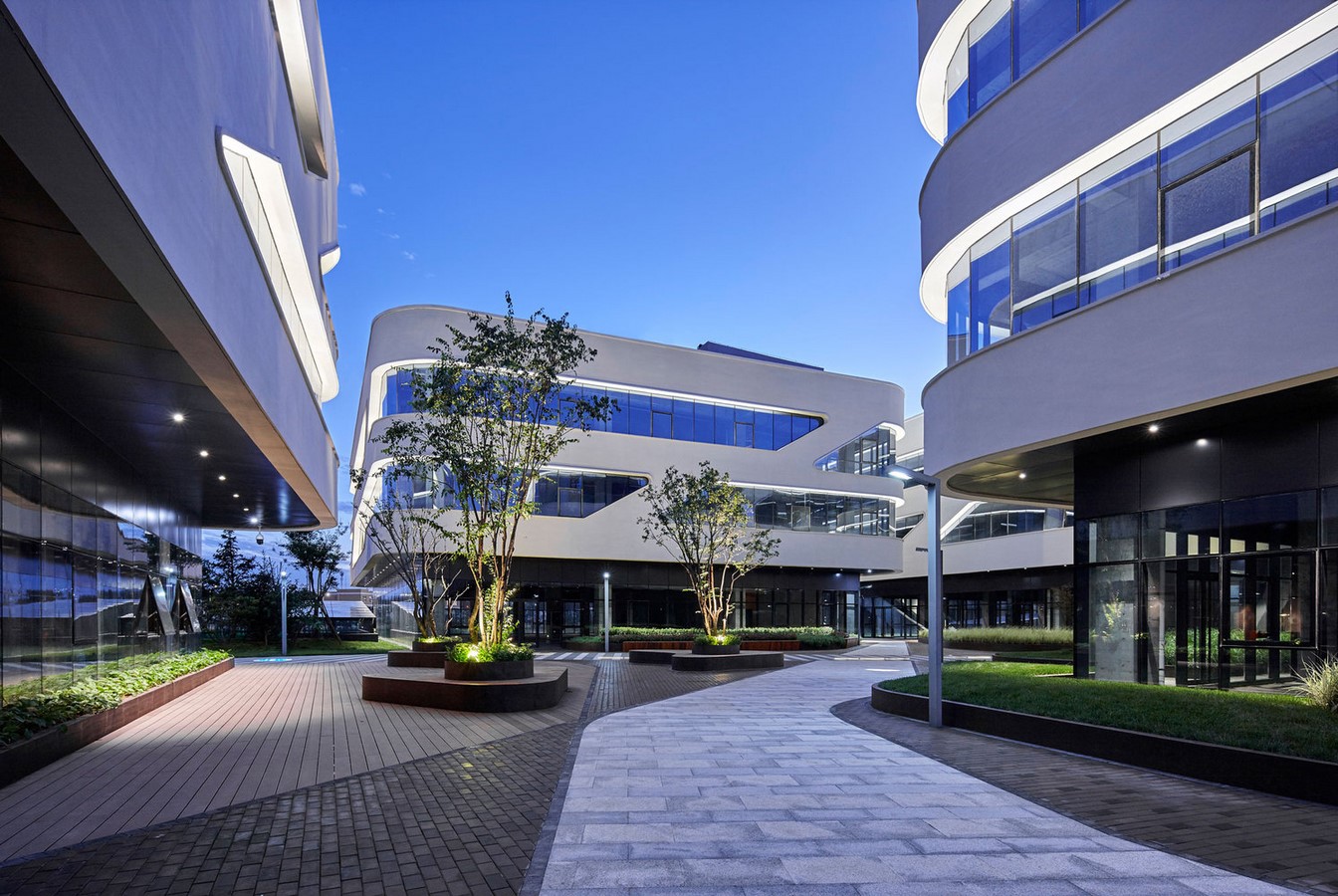
In conclusion, the Hongkun Financial Valley Project redefines the paradigm of office space design, marrying sustainability with sophistication. With its innovative approach, ZOE Architecture not only sets a new standard for green building practices but also creates an inspiring work environment that fosters productivity, creativity, and well-being.
