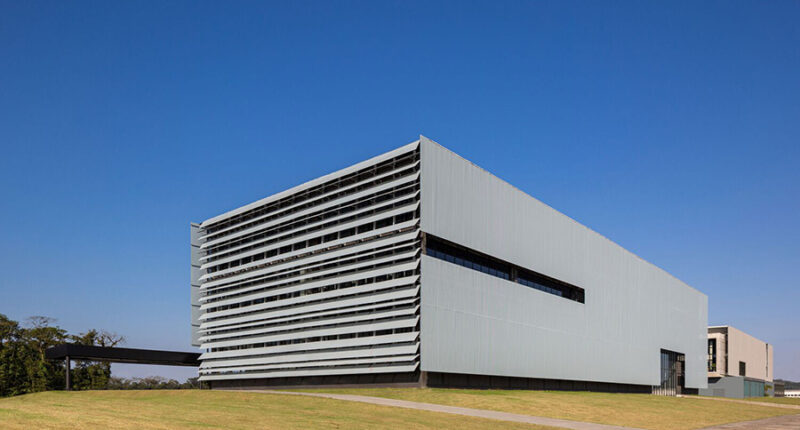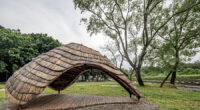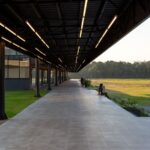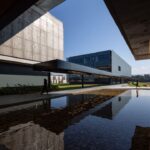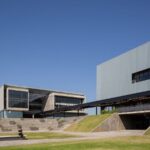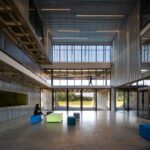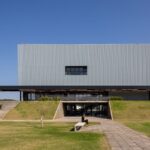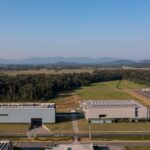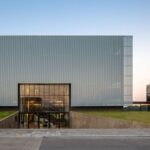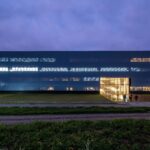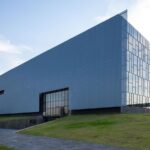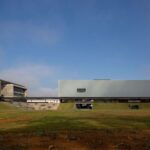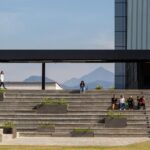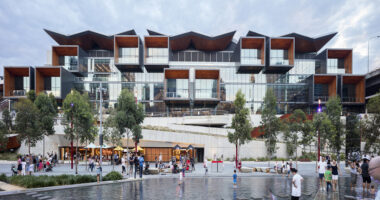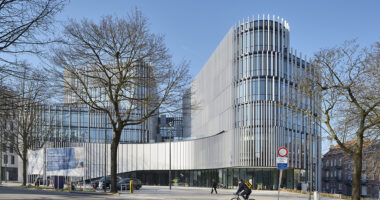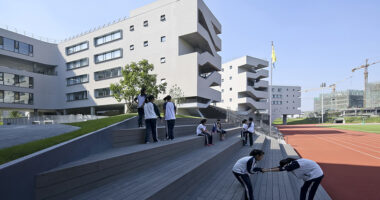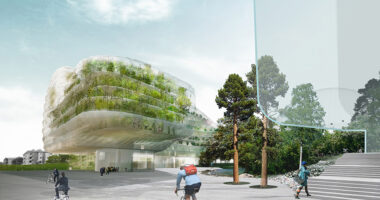Estúdio Módulo unveils its latest masterpiece, a visionary office complex situated within the Perini Business Park in Joinville, Santa Catarina, Brazil. This innovative project, encompassing a total area of 80,729 square feet, signifies a significant step towards fostering technological innovation and economic development in the region.
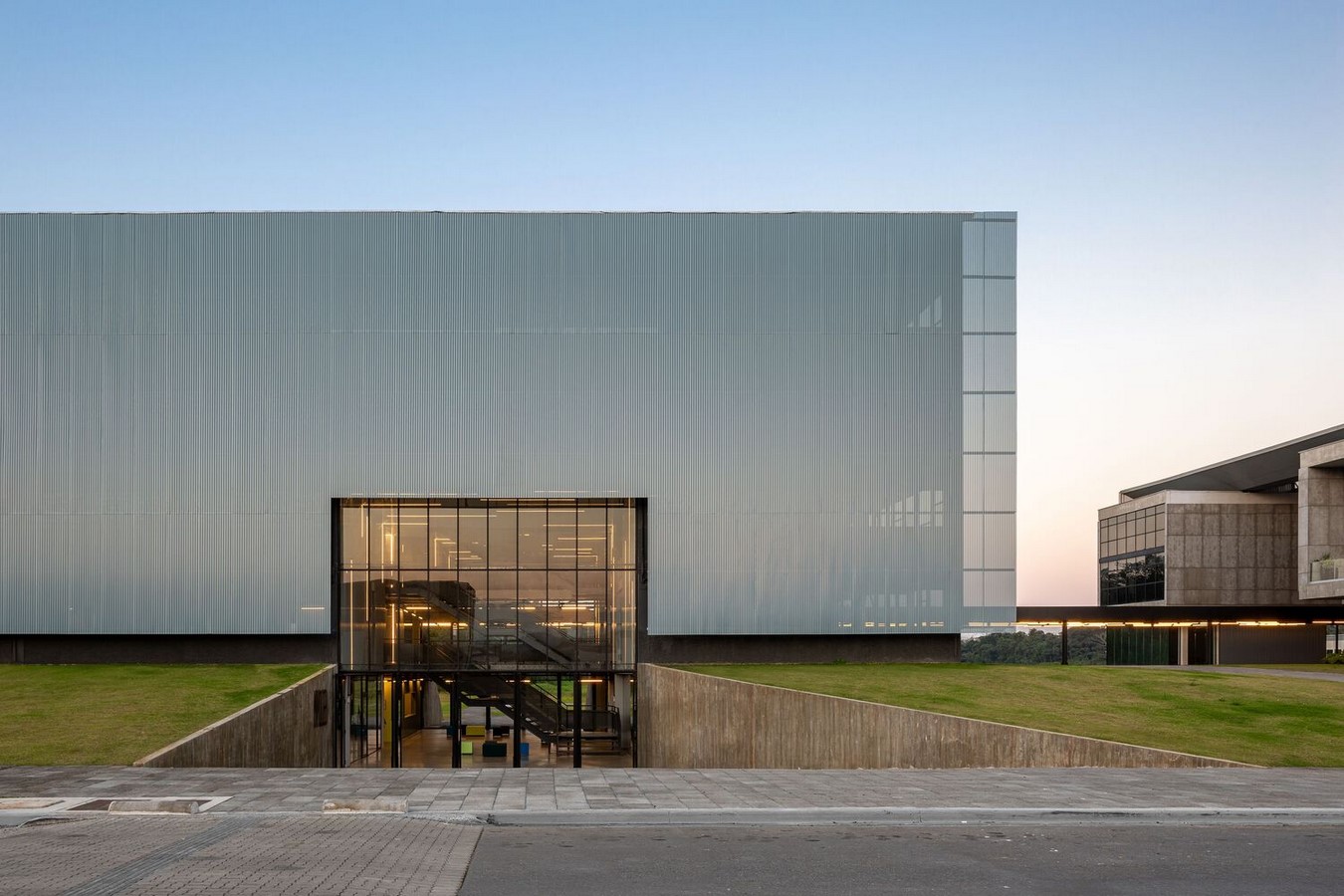
A Vision for Technological Advancement
In 2018, Perini Business Park initiated a national competition to construct a new technology park within its expansive condominium, the largest multi-sector business park in Latin America. The aim was to create a vibrant hub for industrial and technological enterprises, surrounded by pristine forested landscapes. Estúdio Módulo’s proposal stood out, envisioning a master plan that not only accommodated office buildings but also prioritized socioeconomic growth and environmental sustainability.
Integration with Nature
Central to Estúdio Módulo’s design philosophy is the seamless integration of built structures with the surrounding natural environment. The master plan for Ágora Tech Park embraces the lush greenery of the preserved forest, enhancing the overall aesthetic appeal while emphasizing eco-efficiency. The strategic positioning of buildings minimizes disruption to the existing landscape, with new pedestrian-friendly pathways facilitating access to the park. This harmonious coexistence between architecture and nature underscores the commitment to sustainable development.
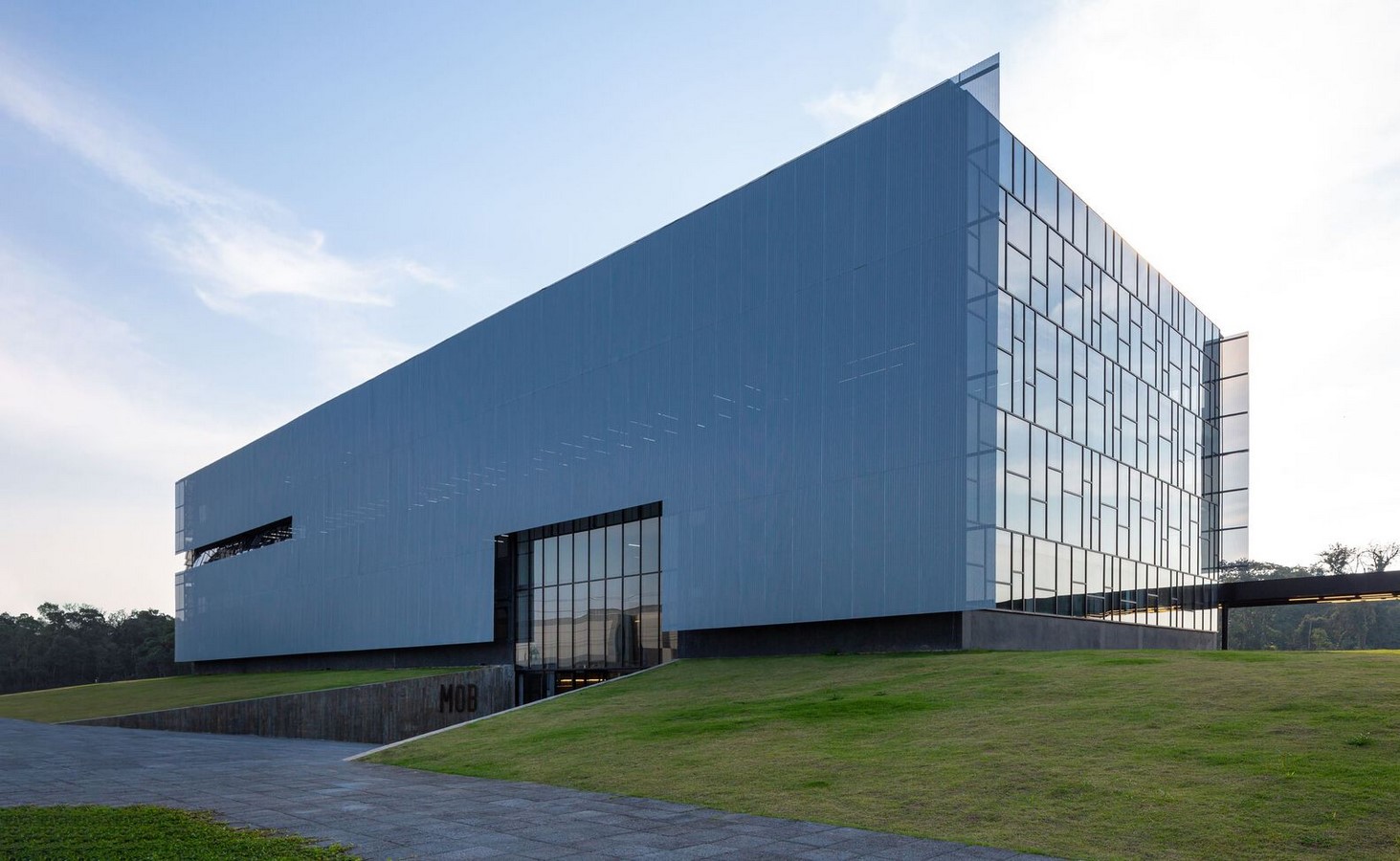
Architectural Ingenuity
The Ágora HUB and Ágora MOB buildings epitomize architectural excellence, blending functionality with aesthetic appeal. The Ágora HUB, serving as the park’s headquarters, occupies a prominent corner location, strategically positioned to maximize visual impact. Meanwhile, the Ágora MOB building continues the park’s expansion, offering modern office spaces tailored to the needs of industrial and technological companies. Innovative design elements, such as triple-height atriums and perforated tile skins, not only enhance visual aesthetics but also promote environmental comfort and energy efficiency.
Enhancing the Urban Experience
Beyond its functional utility, the Ágora Tech Park aims to enrich the urban experience, providing a dynamic environment for work, leisure, and community engagement. The inclusion of amenities such as amphitheaters and outdoor event spaces fosters a sense of belonging and promotes social interaction. Moreover, the thoughtful layout of interior spaces encourages collaboration and creativity, fostering a conducive environment for innovation and growth.
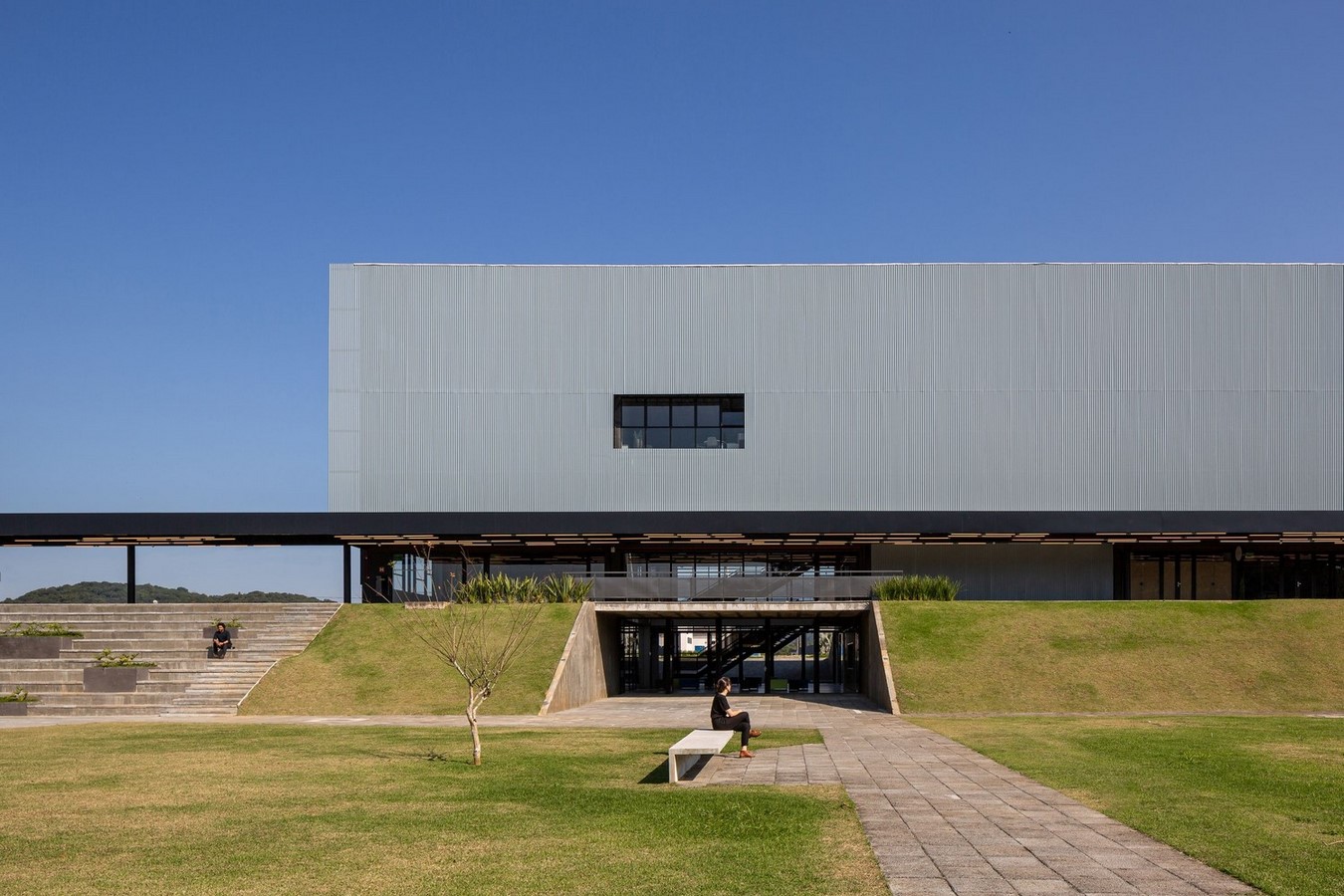
Sustainable Construction Practices
Estúdio Módulo’s commitment to sustainability extends to the construction phase, where innovative building techniques and materials are employed to minimize environmental impact. The use of precast structural elements combined with industrialized components ensures efficient and expedited construction processes, reducing both time and resource consumption.
In summary, Estúdio Módulo’s visionary approach to office building design sets a new standard for architectural innovation and sustainable development in Brazil. The Ágora Tech Park stands as a testament to the potential of harmonizing technology, nature, and community to create vibrant and resilient urban landscapes.
