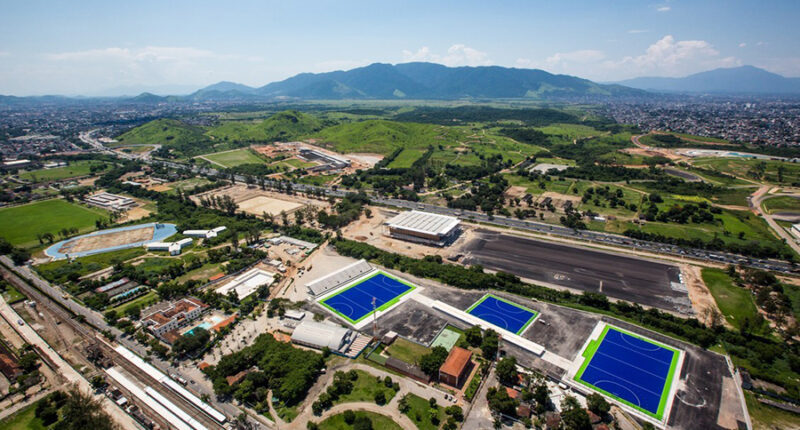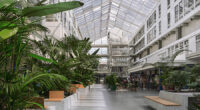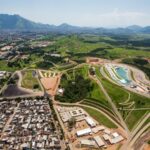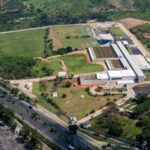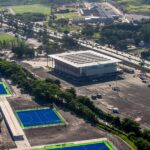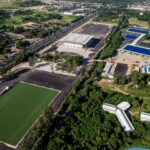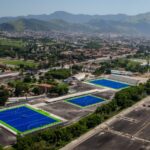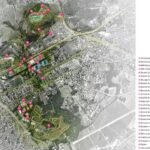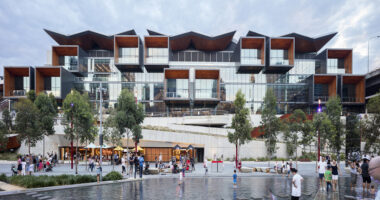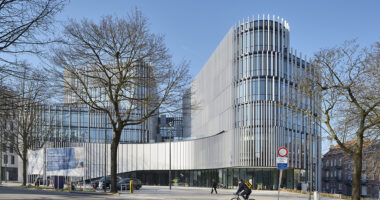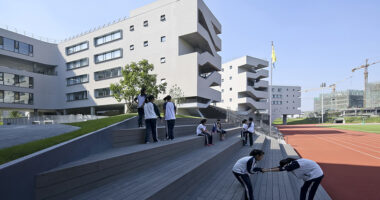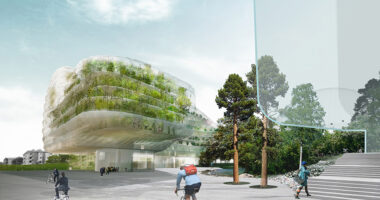Introduction
The Deodoro Olympic Park stands as one of Rio de Janeiro’s most significant urban development initiatives, encompassing an expansive 2 million square meters. Originally constructed for the RIO 2016 Olympics, this monumental project, led by Vigliecca & Associados architectural firm, aimed not only to host sporting events but also to leave a lasting legacy for the city.
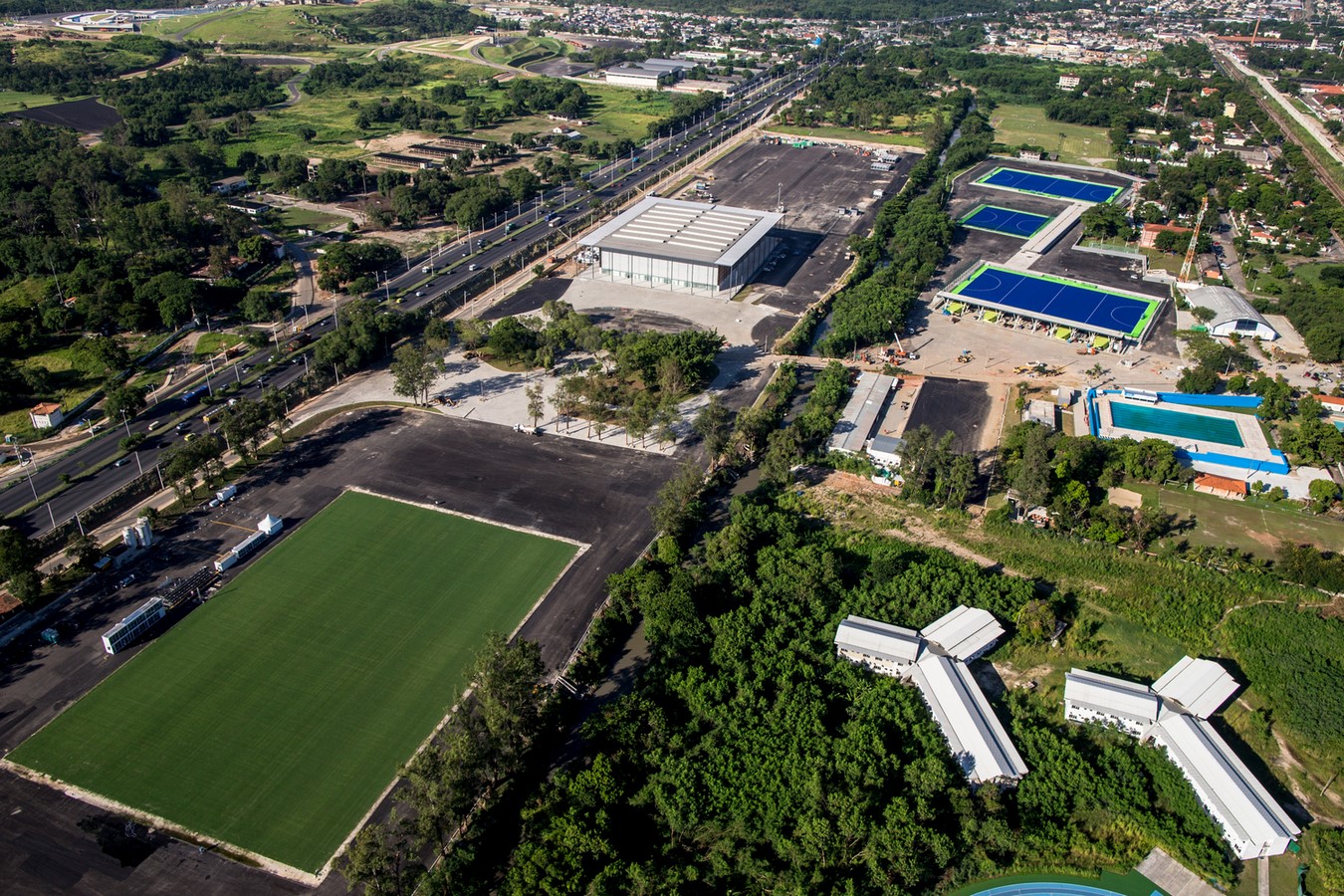
The Olympic Legacy
Unlike traditional Olympic venues, Deodoro’s legacy extends far beyond the realm of sports. While hosting 11 Olympic and four Paralympic sports disciplines during the 2016 Games, the primary focus was on creating recreational spaces accessible to the local community long after the Olympics concluded.
The Radical Park: Fostering Social Development
At the heart of the Deodoro Olympic Park lies the Radical Park, a hub for radical sports enthusiasts and a beacon of hope for the surrounding communities. Incorporating facilities for Canoe Slalom, BMX, and Mountain Biking alongside public amenities such as skate parks and picnic areas, the Radical Park aims to engage and uplift the area’s youth population.
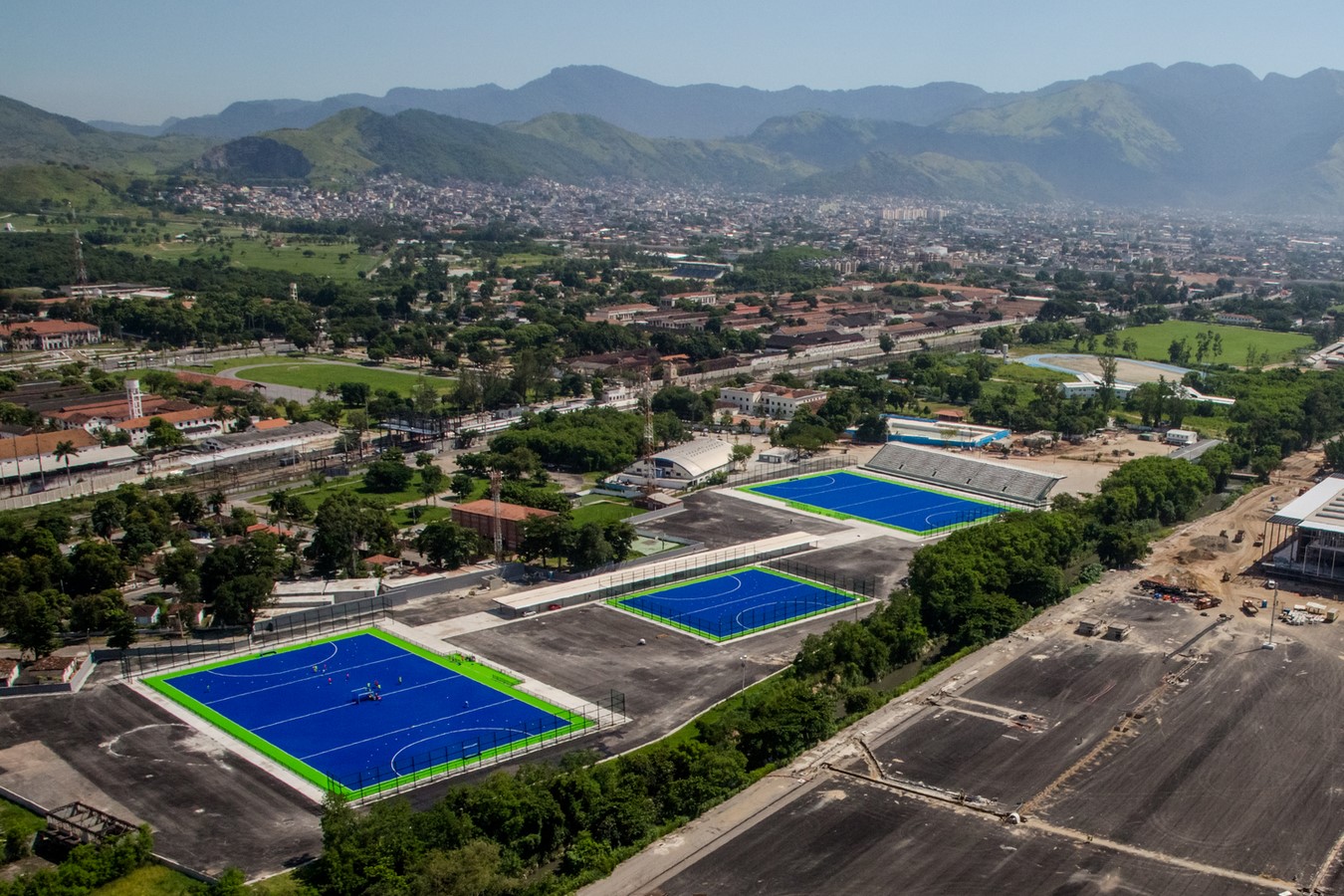
Social Impact and Environmental Sustainability
With a vision to serve 1.5 million residents across ten neighborhoods and three cities, the Radical Park emphasizes social inclusivity and environmental stewardship. Covering 490 thousand square meters, with 60% dedicated to green space, it symbolizes the importance of preserving local vegetation while providing a platform for community engagement and emotional connection.
The Youth Arena: Nurturing Athletes and Talent
In addition to recreational facilities, the Youth Arena within the Deodoro Olympic Park serves as a training ground for aspiring athletes. Originally hosting basketball and modern pentathlon fencing during the Olympics, it now functions as an athlete development center, continuing the legacy of athletic excellence established during the 2015 Pan American Games in Toronto.
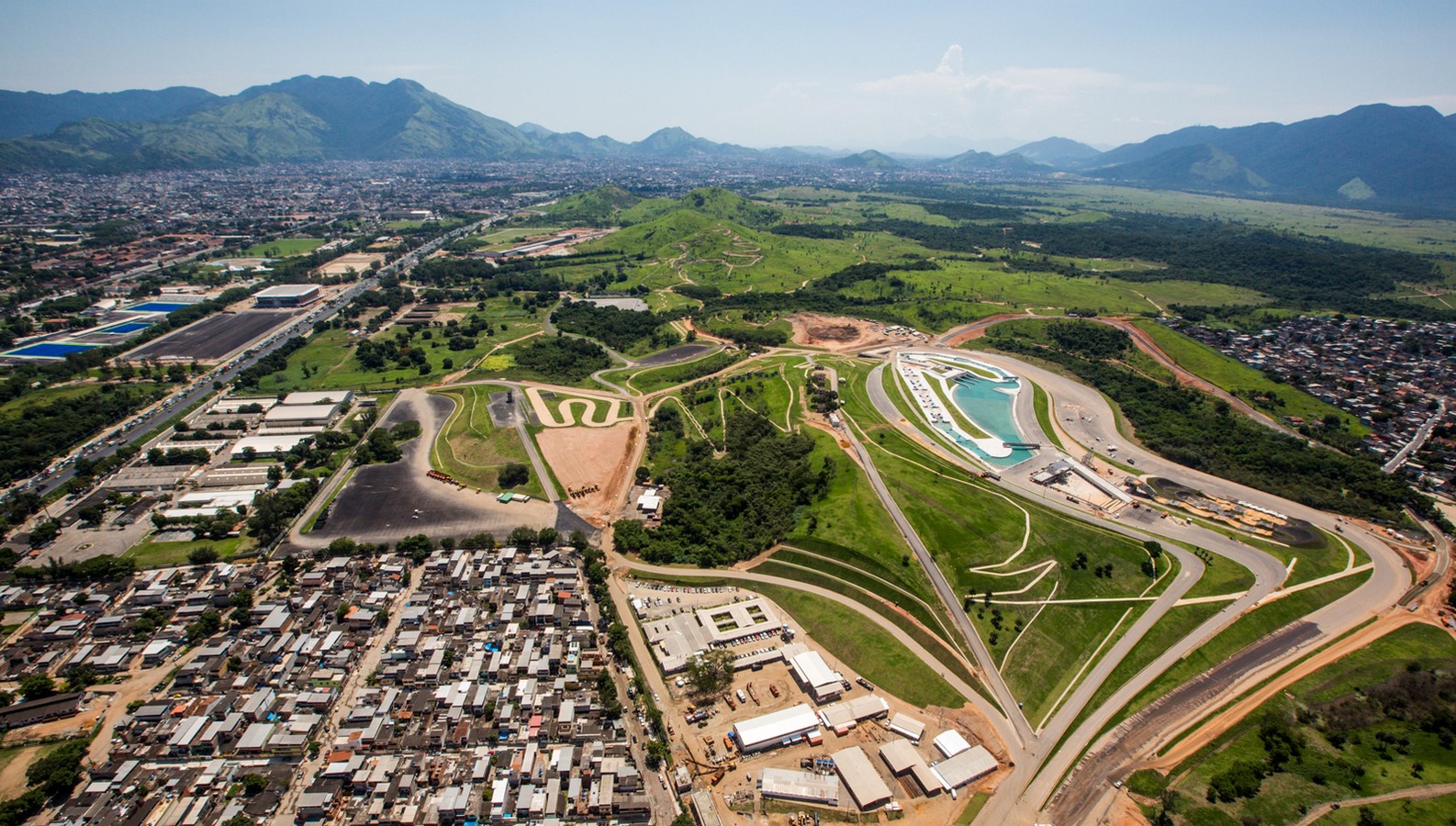
Overcoming Challenges and Achieving Unity
Despite facing significant challenges such as steep terrain and existing infrastructure, the project successfully integrated new Olympic facilities with pre-existing structures, forming a cohesive and economically viable urban complex. Divided into North and South sectors, each zone serves distinct sporting and recreational purposes, contributing to the park’s multifaceted legacy.
Conclusion
The Deodoro Olympic Park exemplifies the transformative power of urban planning and architectural innovation. From its inception as an Olympic venue to its evolution into a vibrant hub for recreation, education, and athletic training, it stands as a testament to Rio de Janeiro’s commitment to sustainable development and social progress. Through collaboration and vision, this project has not only reshaped the city’s landscape but also enriched the lives of its residents for generations to come.
