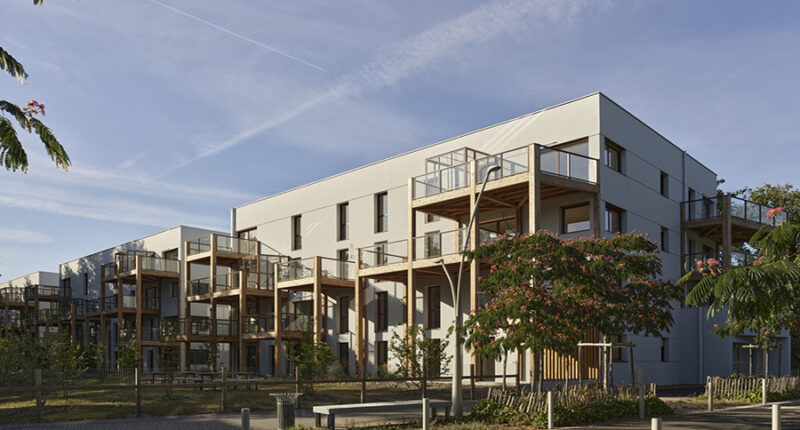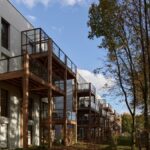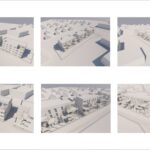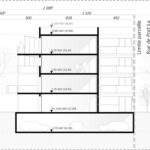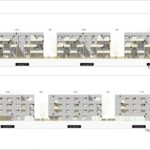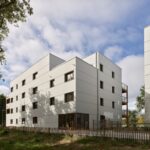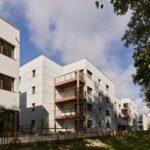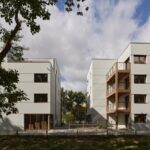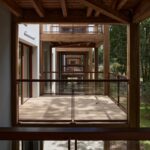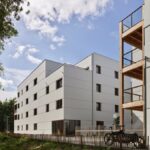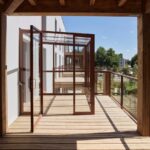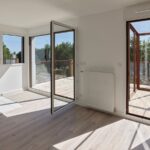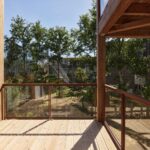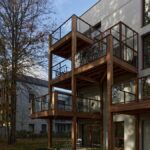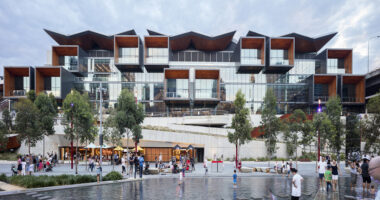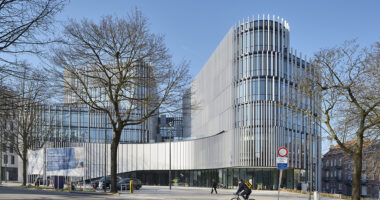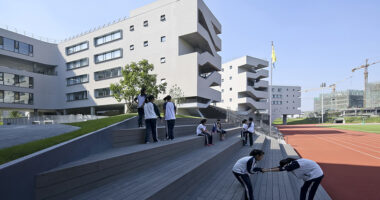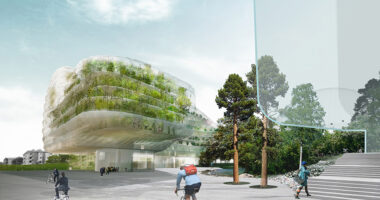Crafted by a/LTA architects, the social housing endeavor in Nantes, France, spans an expansive area of 2660 square meters and was finalized in 2020. S. Chalmeau captured the project’s photographs, while D’ici là undertook the landscape design, with consultancy from BETAP, ISOCRATE, and EXE.
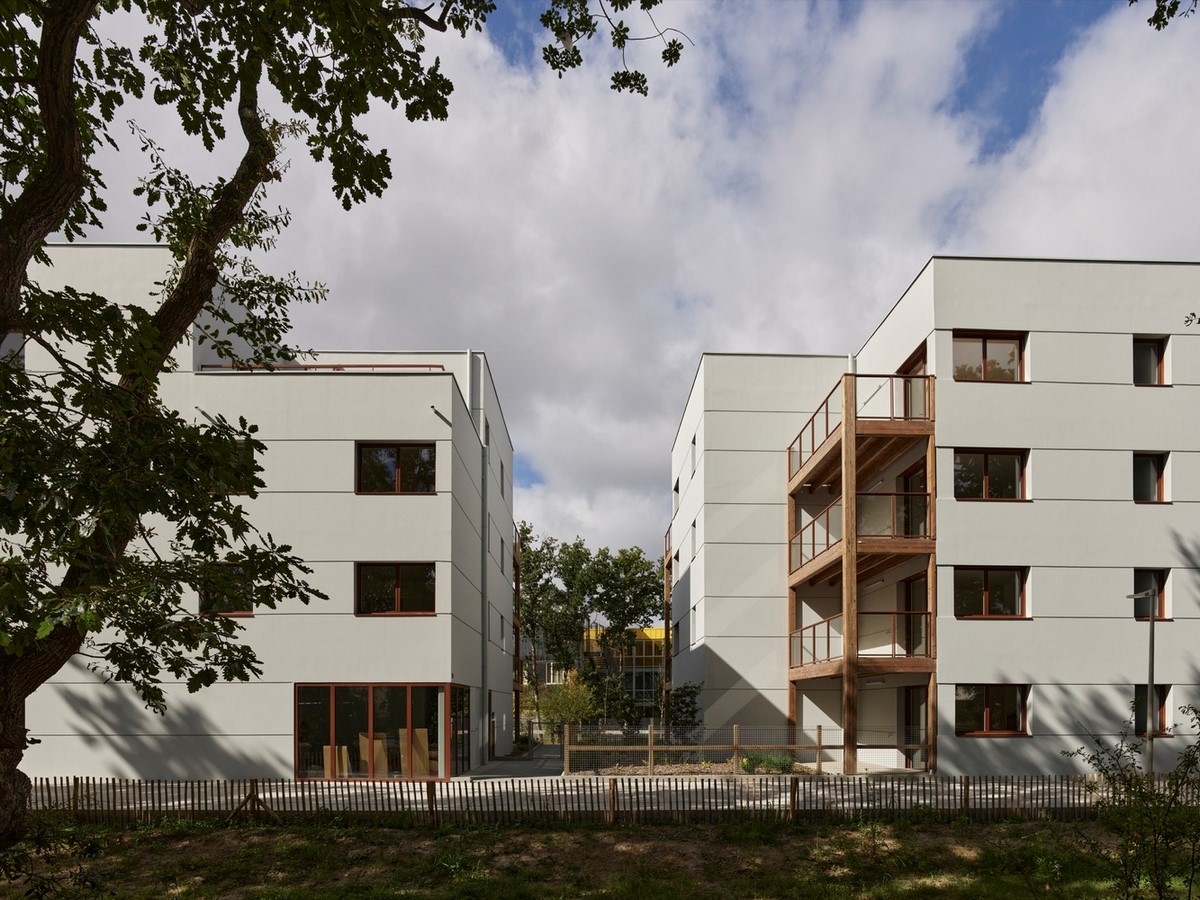
Embracing Contextual Integration and Urban Stakes
At the core of a/LTA’s ethos lies a deep commitment to contextual integration, drawing inspiration from the immediate and broader environmental, historical, and sociological settings. Situated within the ZAC Erdre-Porterie, the project grapples with abundant wooded areas, presenting both challenges and opportunities for development. Urban stakes entail rejuvenating urban life, prioritizing pedestrian pathways, and harmonizing structures with their surroundings.
Strategic Implantation and Urban Hook
Strategically positioned, the plot aims for sustainability, embracing the landscape, and fostering community engagement. Collective building layouts prioritize intimate entryways through alleyways, fostering encounters and community cohesion. Meticulous landscaping and access arrangements ensure seamless transitions from the street to communal areas, including the heart of the plot featuring a lush wooded meadow.
Lush Plantation and Verdant Atmosphere
The project incorporates a diverse array of vegetation, mirroring the local ecosystem and promoting biodiversity. Selected plantings are chosen for their adaptability and minimal maintenance requirements, contributing to the comfort and ambiance of the surroundings. Existing trees are carefully preserved, while new plantations enhance the greenery and vibrancy of the locale.
Architectural Bias and Design Elements
The architectural vision combines a subdued yet lively aesthetic, characterized by ample outdoor spaces and reflective glass railings. Outdoor areas are thoughtfully designed to optimize functionality and community interaction, with a focus on depth and orientation. The use of glass accents fosters transparency and connection with the natural environment, elevating the visual appeal of the structures.
Conclusion
The social housing initiative in Nantes epitomizes a meticulous approach to urban planning, seamlessly blending contemporary design with environmental consciousness. Through an intricate interplay of contextual elements and architectural ingenuity, a/LTA has created a dynamic and sustainable community hub, placing the well-being of its residents at the forefront of the design philosophy.
