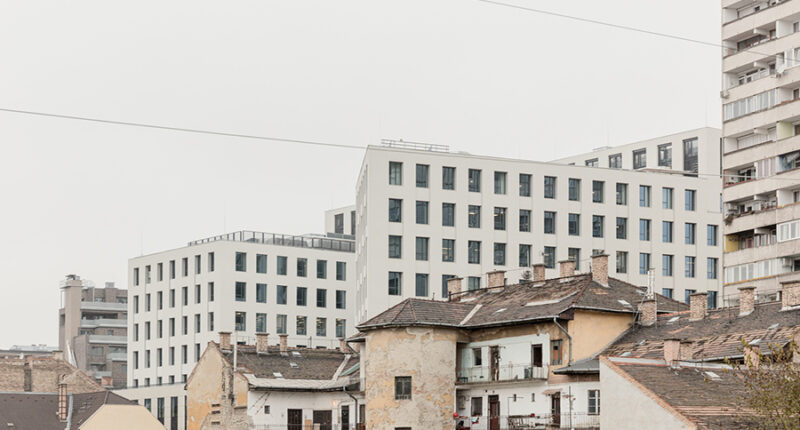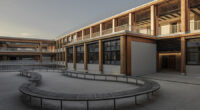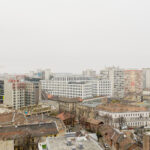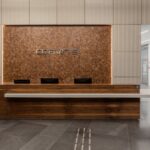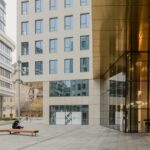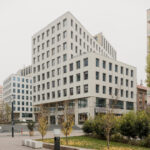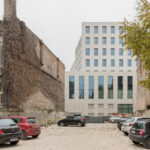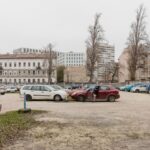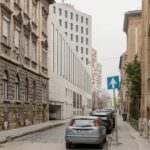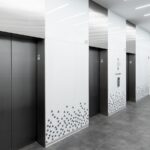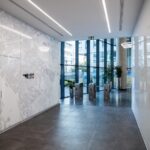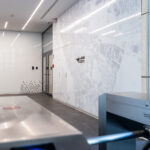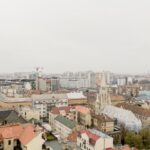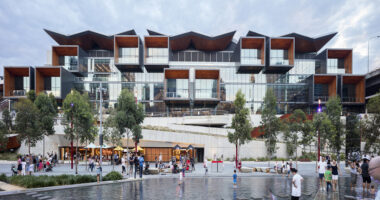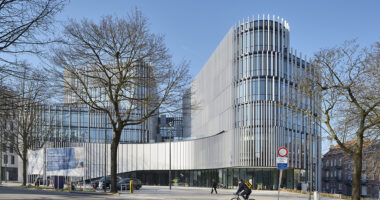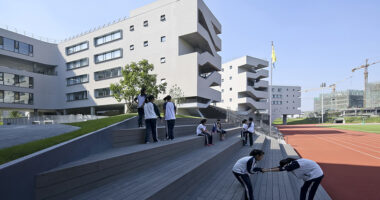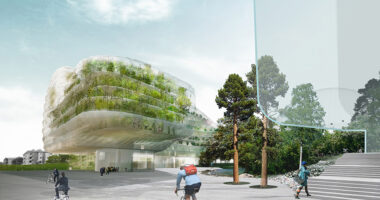Introduction
In Budapest, Hungary, the Corvin Promenade project led by 3h architects stands out as a landmark downtown revitalization endeavor. Renowned internationally, this ambitious initiative breathes new life into the city’s aging district, replacing outdated structures with a vibrant mix of commercial, residential, and office buildings. At the heart of this transformation lies the Corvin Technology Park (C5), strategically positioned to anchor the central promenade and contribute to the area’s rejuvenation.
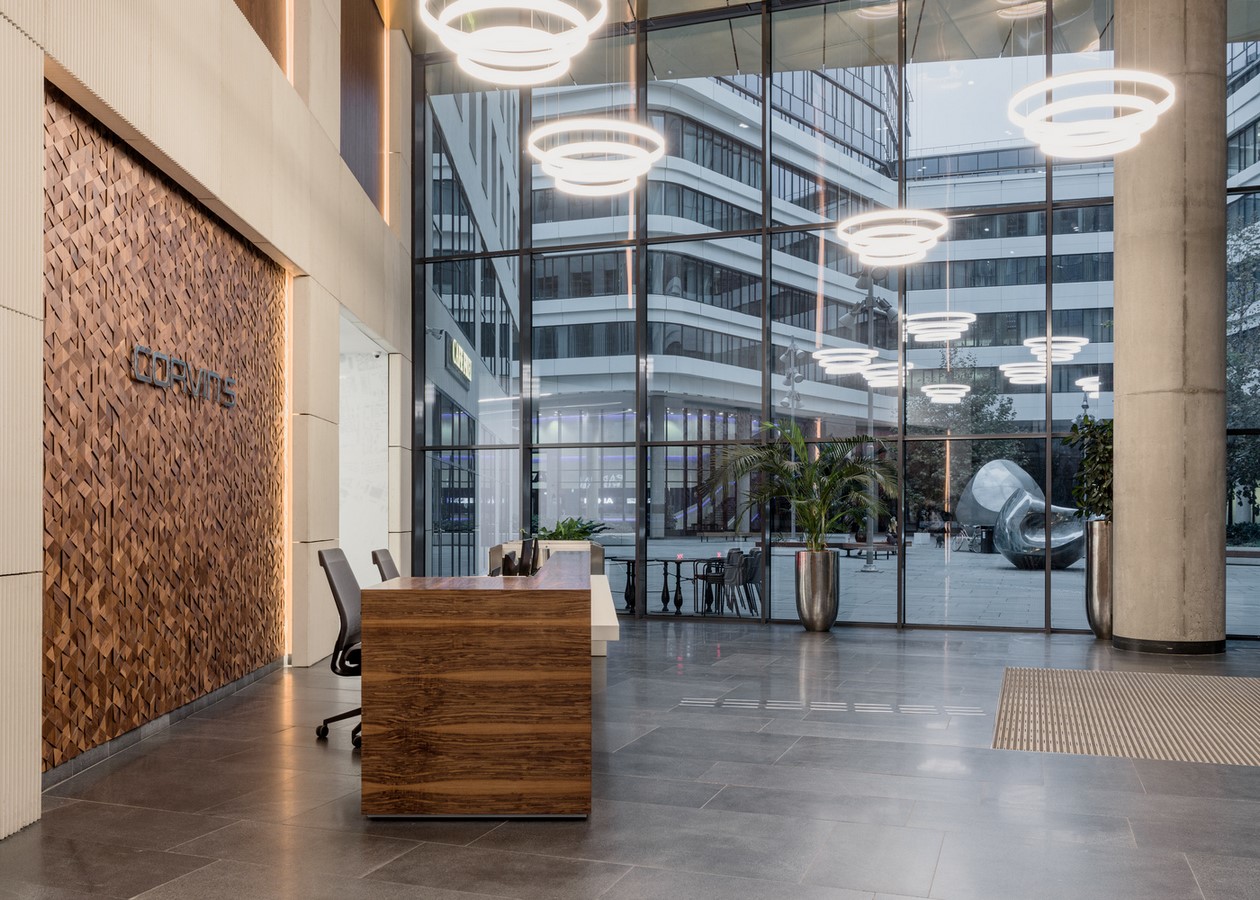
Design Philosophy
Under the guidance of architects Katalin Csillag and Zsolt Gunther, the design ethos of the Corvin Technology Park is deeply rooted in the existing urban fabric while embracing contemporary architectural principles. The office building, situated perpendicular to the promenade axis, serves as a distinctive focal point, fostering an open and inviting atmosphere between structures.
Urban Integration
A core objective of the project is seamless integration with the urban landscape. By maintaining consistent height levels with neighboring structures and incorporating commercial zones on the lower levels, the development encourages interaction and connectivity with the surrounding environment. Thoughtfully designed walk-through passages facilitate smooth transitions between the building and the adjacent square, enhancing pedestrian flow.
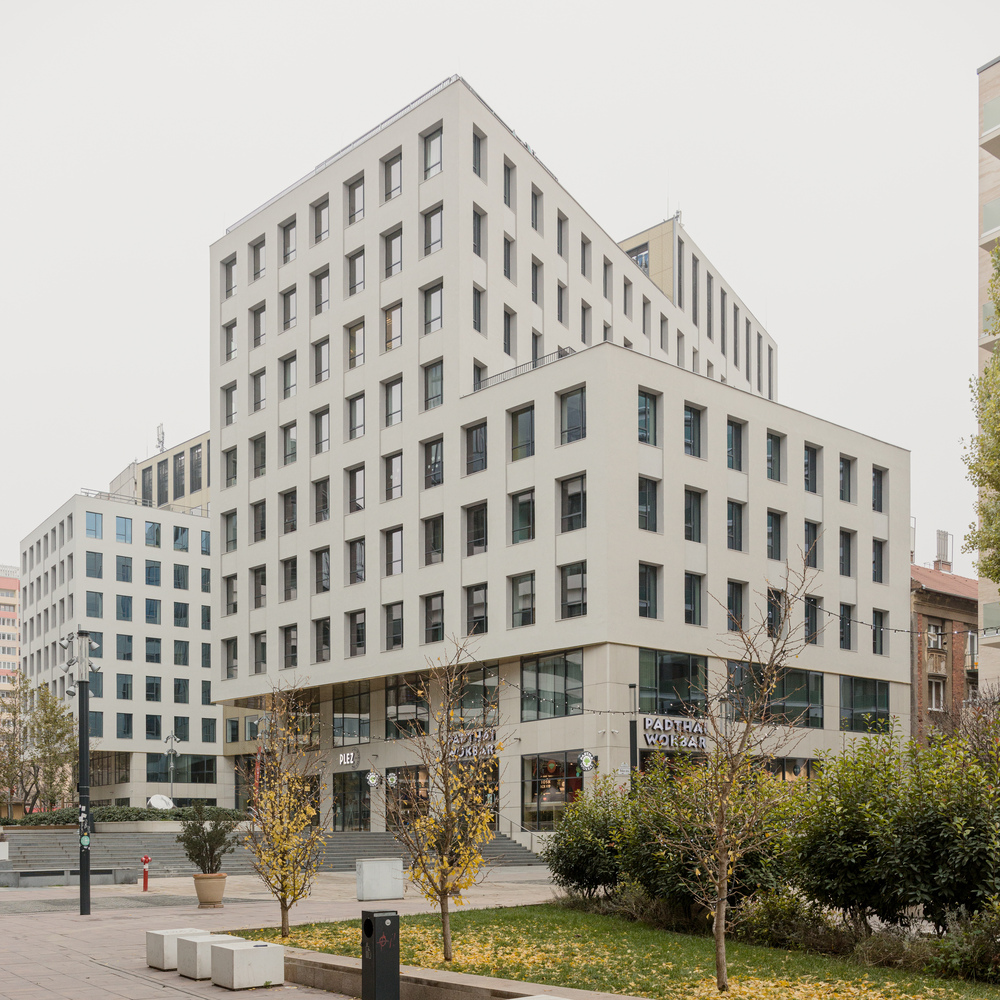
Addressing Scale and Proportion
During the design phase, a significant challenge was balancing the scale of the new building with its surroundings. To mitigate potential visual disruptions, the building’s height was gradually reduced, aligning it more closely with nearby residential structures. This approach ensures a harmonious blend of scale and proportion within the existing urban context.
Innovative Architecture
At the core of the office building’s design is an interplay of volumes, resulting in dynamic spatial arrangements. Through additive construction and careful articulation of the façade, the building achieves a sense of depth and solidity. Elevated sections, reminiscent of bridges, provide unobstructed views and pedestrian pathways, enhancing accessibility and usability.
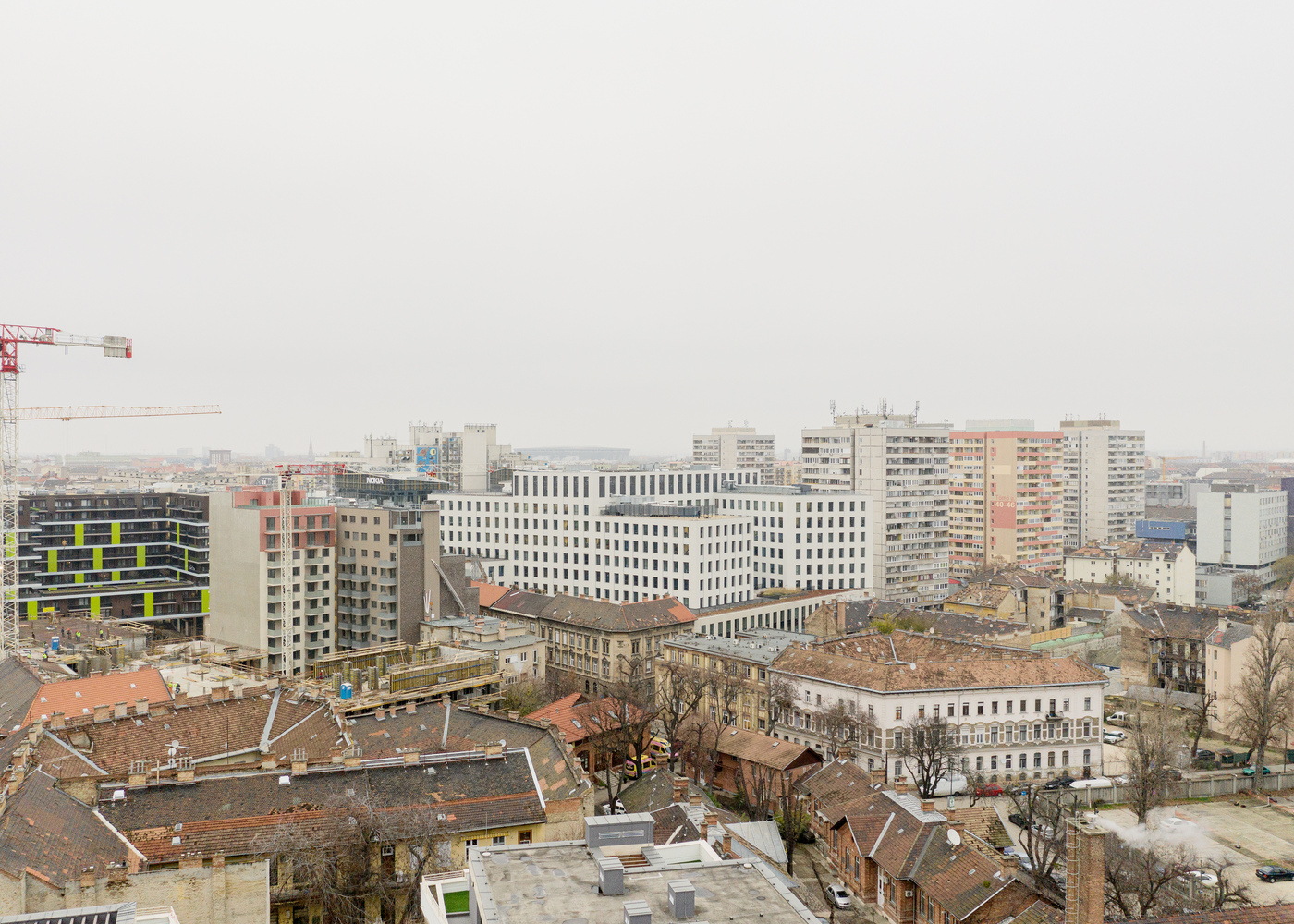
Façade Design
Distinctive façade treatments distinguish each side of the building, adding visual intrigue and complexity. Variations in the size and depth of openings, coupled with exterior shading systems, contribute to the building’s dynamic appearance. A cohesive yet diverse use of materials, including precast concrete and plaster rendering, ensures a unified yet visually engaging façade.
Conclusion
The Corvin Technology Park Master Plan represents a harmonious fusion of heritage preservation, modern design, and sustainable urban development. Through meticulous urban integration, innovative architectural solutions, and a keen eye for detail, this transformative project sets a new benchmark for downtown revitalization efforts, revitalizing Budapest’s cityscape and establishing a vibrant center for commerce and innovation.
