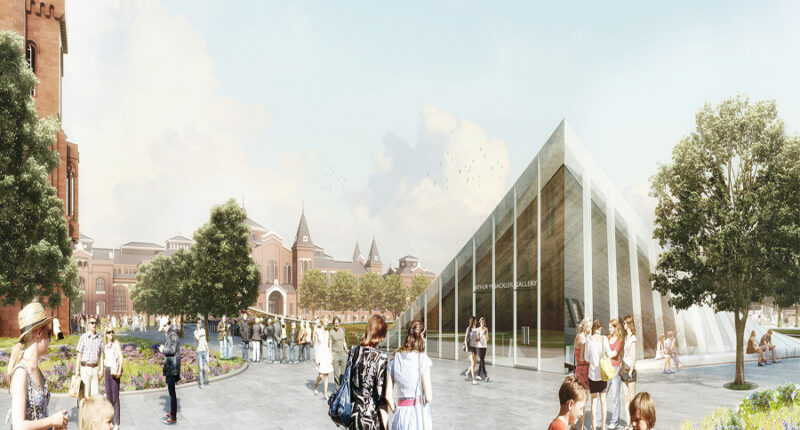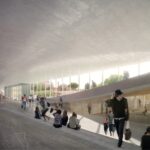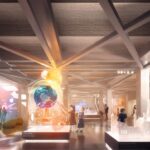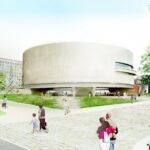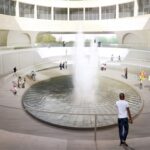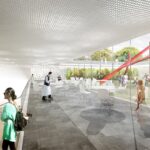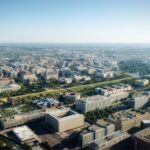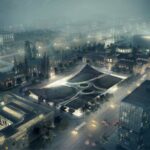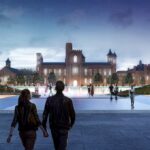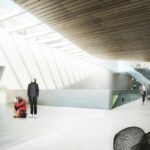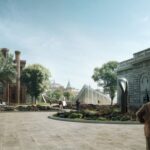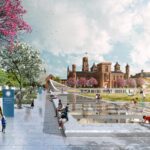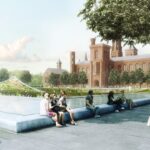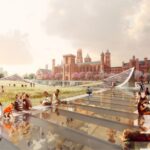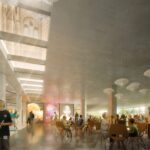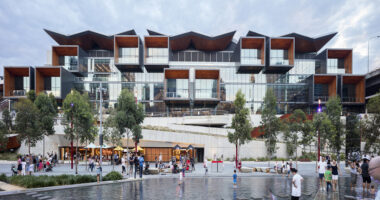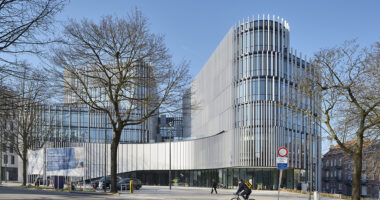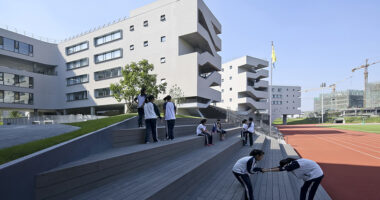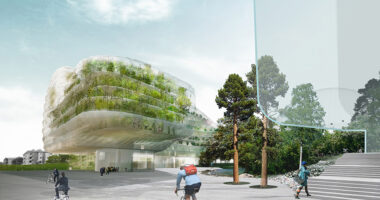Nearly 18 months after being selected for the project, BIG has revealed its ambitious 20-year restoration plan for the southern campus of the Smithsonian Institution in the heart of Washington DC. With a comprehensive objective to integrate the site by addressing existing obstacles and fragmented pathways, BIG aims to expand visitor amenities, educational facilities, and gallery spaces while modernizing aging infrastructure.
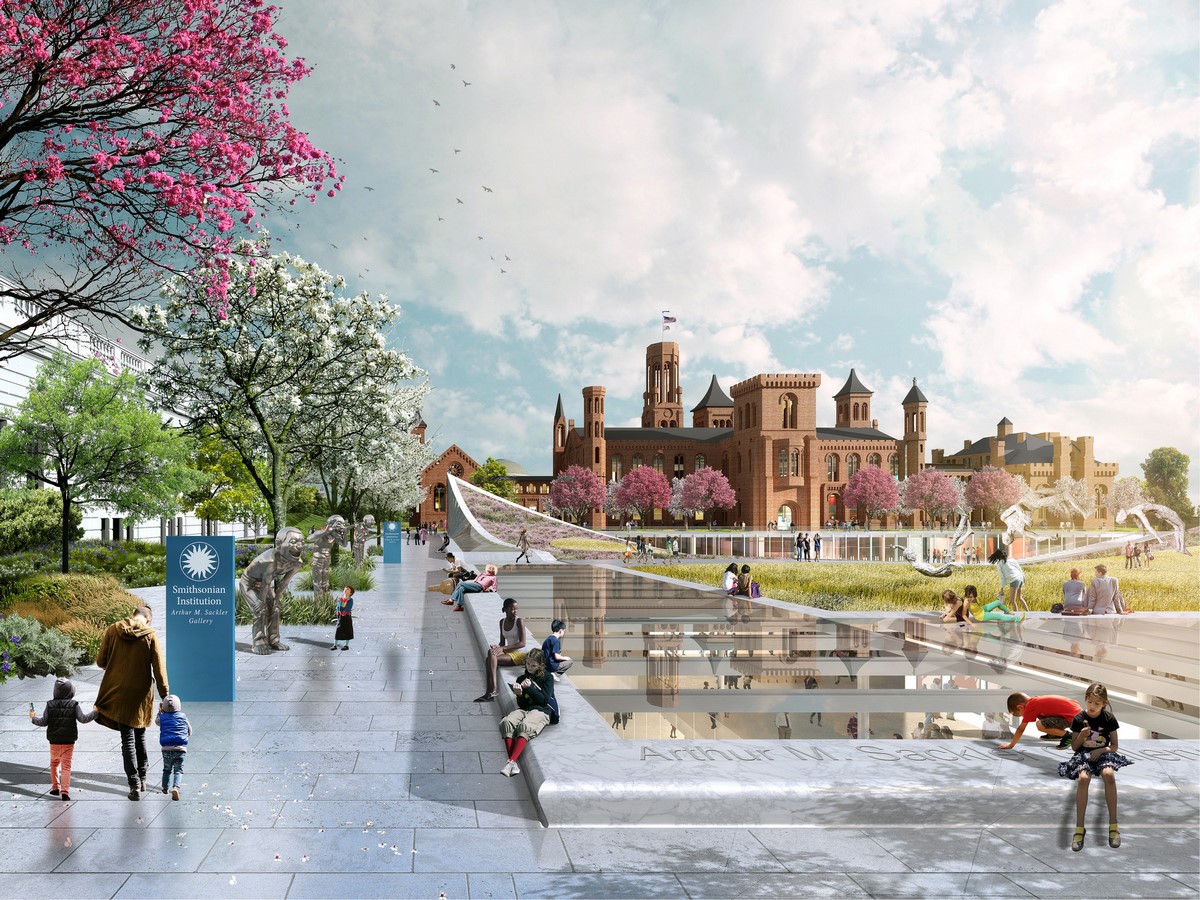
Unifying the Campus
Bjarke Ingels, founder of BIG, articulated the vision, emphasizing the aspiration to create a cohesive and welcoming campus that encourages exploration and interaction. The plan seeks to transition from a collection of isolated museums to a connected and intuitive environment conducive to leisurely strolls and discovery.
Revitalizing Historic Landmarks
At the core of BIG’s proposal is the restoration of the iconic 1855 Castle, a historic landmark and the current administrative hub of the Smithsonian. The masterplan envisions the rejuvenation of the Castle’s Great Hall, offering direct access to the Enid A. Haupt Garden and the underground Ripley Center, enhancing visitor engagement and accessibility.
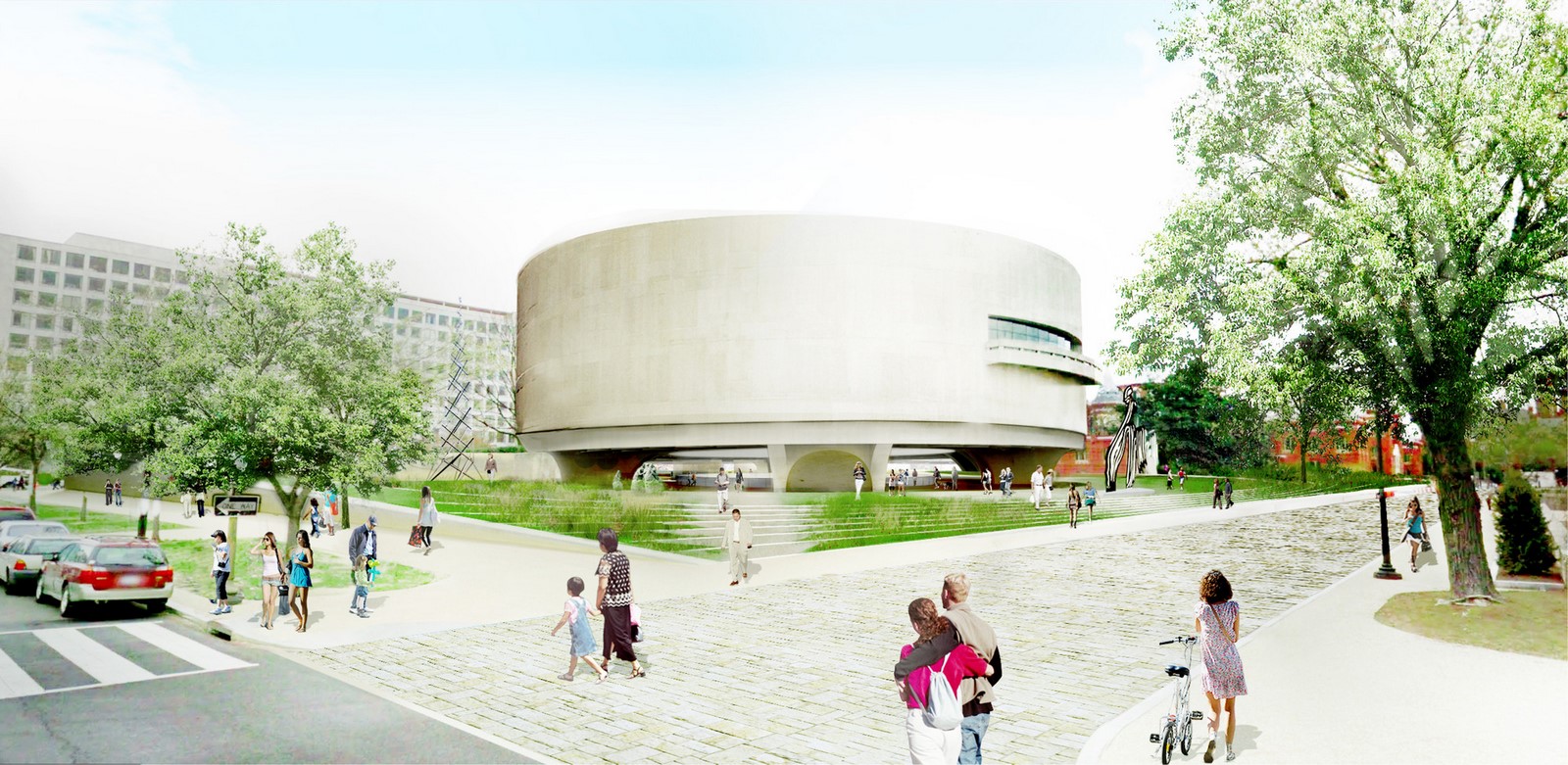
Enhancing Public Access
Smithsonian Secretary Wayne Clough underscored the emphasis on public access, highlighting the plan’s focus on enriching the visitor experience. By enhancing public spaces and removing barriers, the restoration aims to foster greater connectivity and inclusivity.
Maximizing Gallery Space
The plan includes significant enhancements to museum galleries, notably the Sackler Gallery and the National Museum of African Art. By elevating portions of the Haupt Garden, the proposal increases exhibition space by 30 percent and introduces natural illumination through new skylights, enriching the viewing experience and creating a harmonious integration with the surrounding landscape.
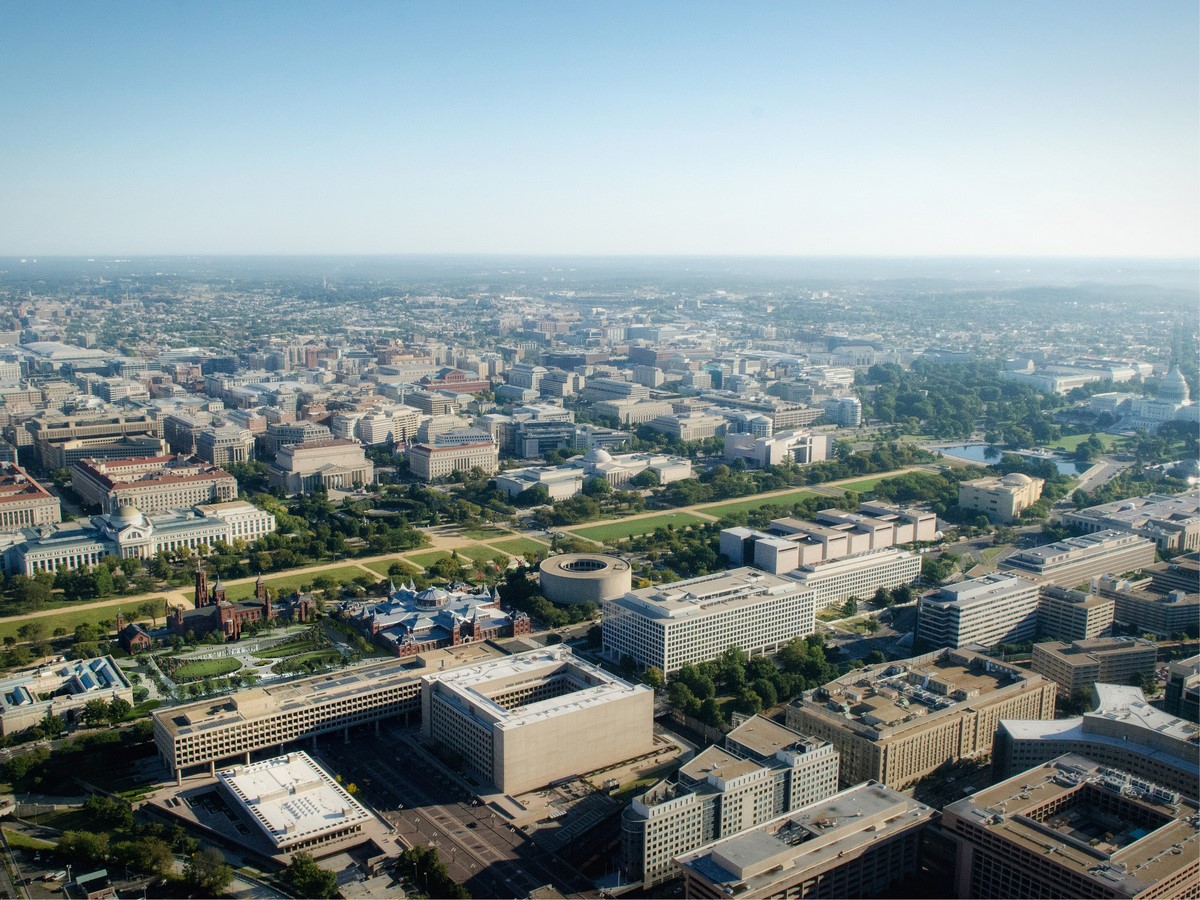
Preservation and Reinterpretation
Recognizing the significance of the site’s historic architecture, BIG approached the project with a commitment to preservation and reinterpretation. Rather than imposing radical changes, the design seeks to honor the existing character of the campus while enhancing its functionality and appeal.
Conclusion
BIG’s restoration plan for the Smithsonian campus represents a bold vision for the future, blending innovation with reverence for history. Through thoughtful interventions and strategic enhancements, the project aims to transform the campus into a vibrant and enduring cultural destination that reflects the spirit of Washington DC.
