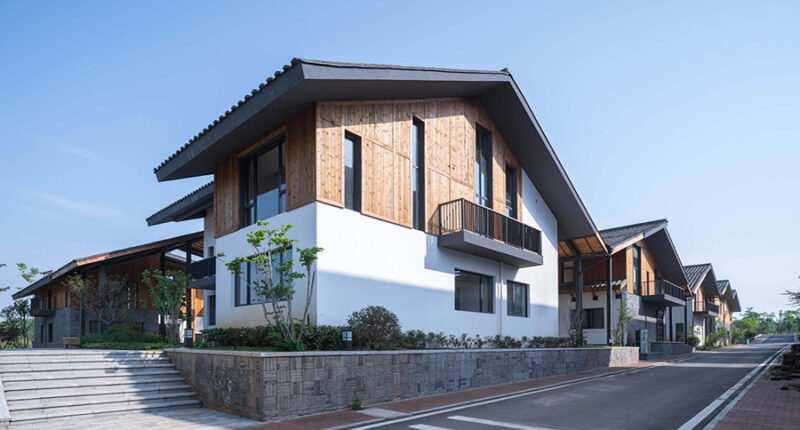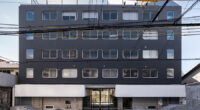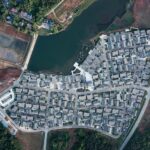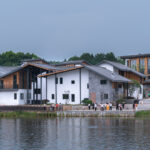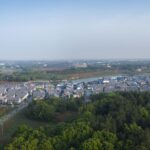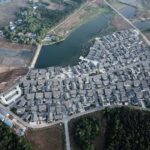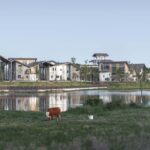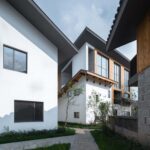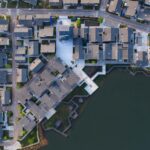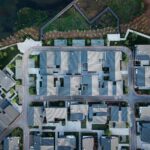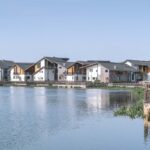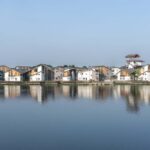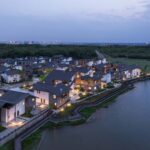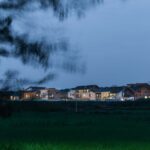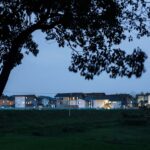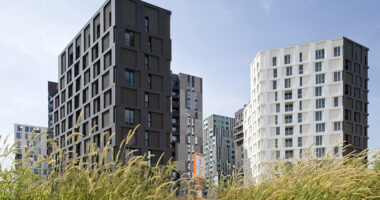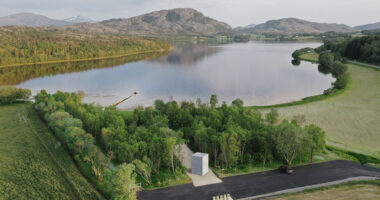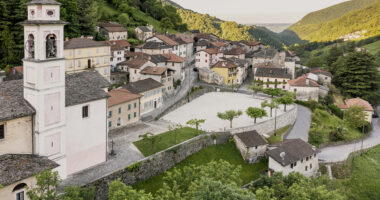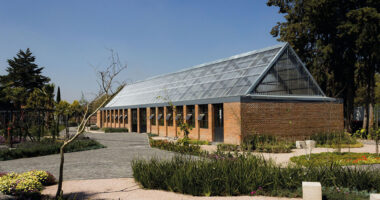Designed by ZAOZUO ARCHITECTURE STUDIO, the Duan Wu Community in Miluo, China, represents a modern approach to urban design and renovation, fostering a sense of community among relocated suburban residents. Completed in 2021, this project encompasses 46,700 square meters and accommodates 400 households from six nearby villages.
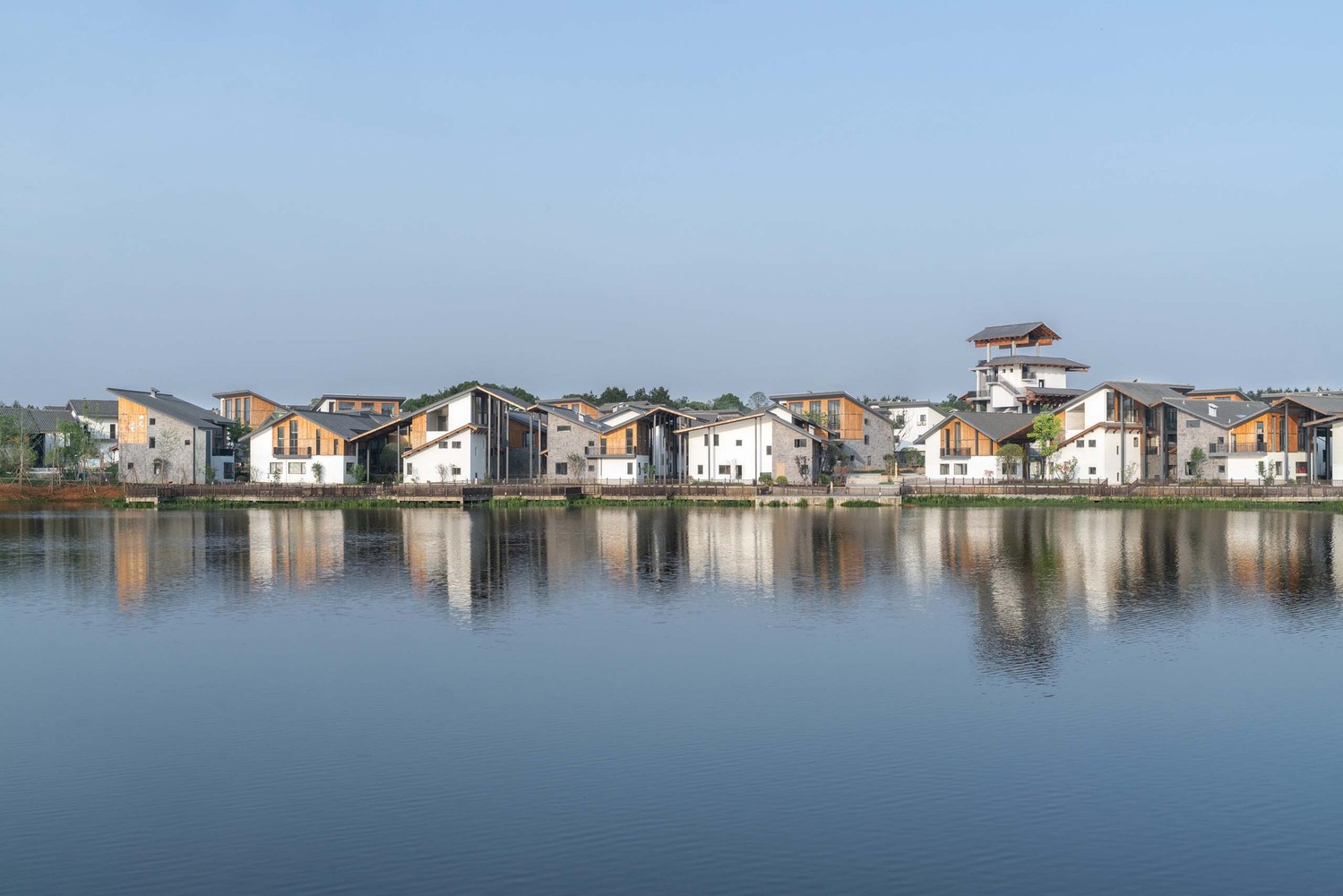
Embracing Tradition in Modernity
The design philosophy behind the Duan Wu Community seeks to emulate the social interactions and lifestyle of traditional architecture, particularly the “Northern Hunan Big House.” While respecting residents’ privacy, the project aims to create a cohesive neighborhood with interconnected spaces, reminiscent of historical community living.
Organizational Logic and Connectivity
Drawing inspiration from traditional family compounds, the community layout features a hierarchy of axes and courtyards, fostering a clear organizational logic. The interconnected roofs play a crucial role in defining the neighborhood’s character and encouraging interaction among residents. By utilizing materials like steel and wood, the architects emphasize the importance of shared spaces under the eaves, promoting neighborly connections.
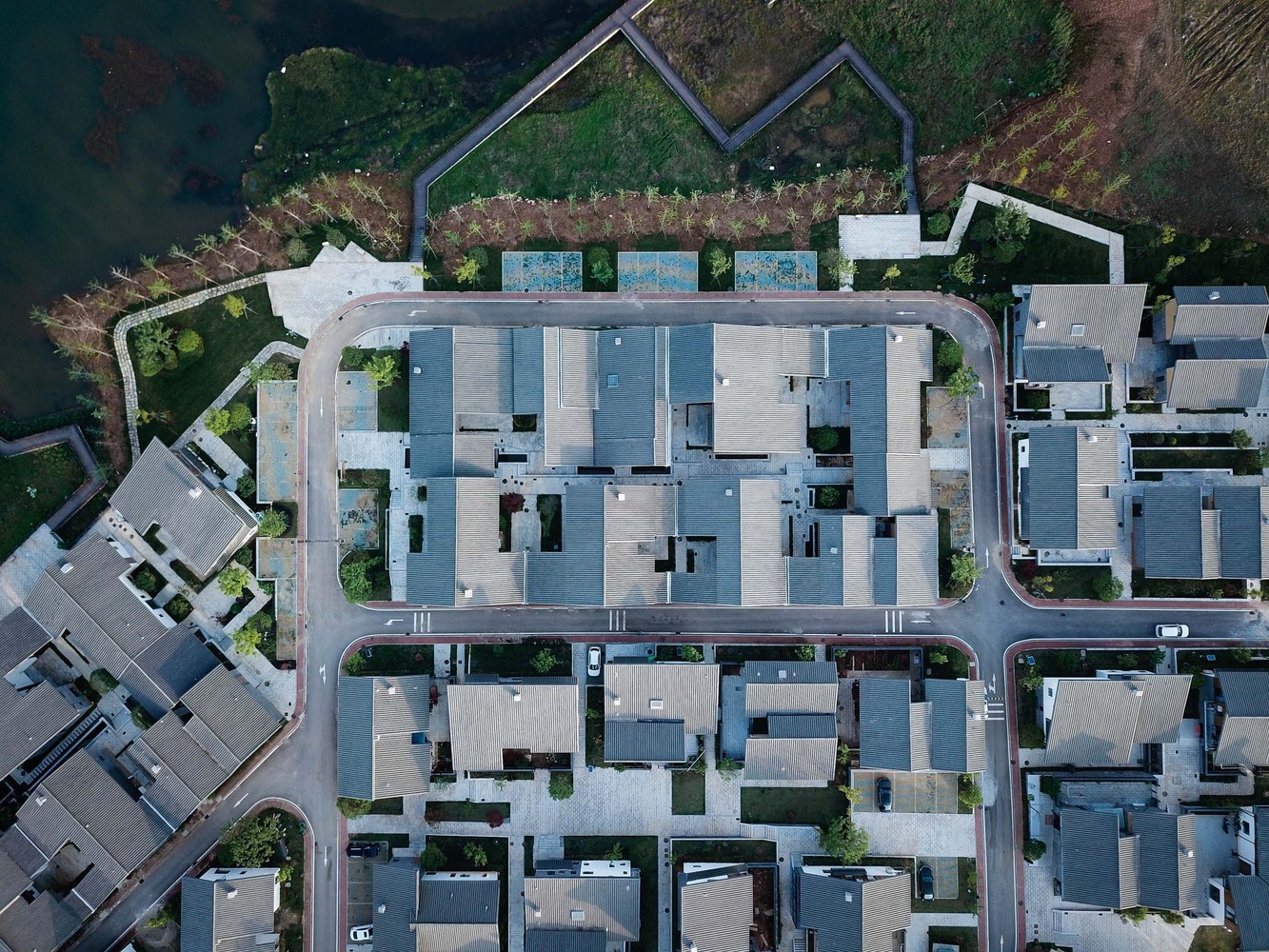
Design Process and Implementation
The design process involved a linear approach, starting with understanding the axes and studying the figure-ground relationship. By decomposing the traditional organizational structure and reinterpreting it with modern elements, the architects created six basic components that enable motorized traffic while preserving the integrity of the courtyards. The result is a dynamic community space that fluctuates with the terrain and encourages social interactions.
Promoting Social Connectivity
Throughout the project, the emphasis was on promoting social connectivity while respecting residents’ need for personal space. The open courtyards and interconnected roofs serve as gathering spaces where neighbors can interact and build relationships. This balanced approach to design has resulted in a closely-knit community that combines the best of traditional living with modern amenities.
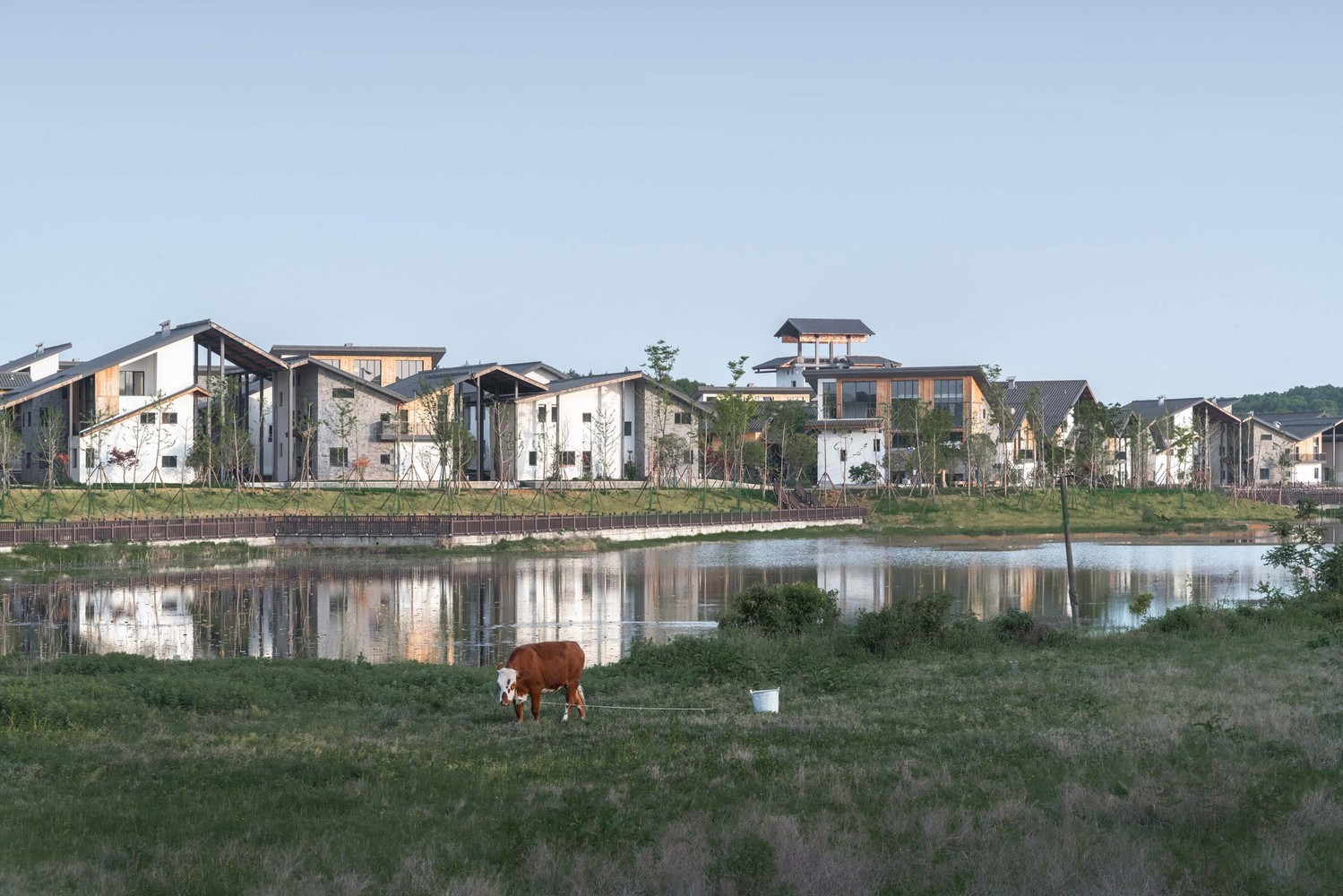
Epilogue: A Successful Manifestation
During the project’s completion, residents expressed their satisfaction with the design, highlighting the enjoyment of living in a house that offers both privacy and opportunities for socializing. The Duan Wu Community stands as a testament to ZAOZUO ARCHITECTURE STUDIO’s commitment to creating vibrant, inclusive neighborhoods that prioritize community engagement and well-being.
