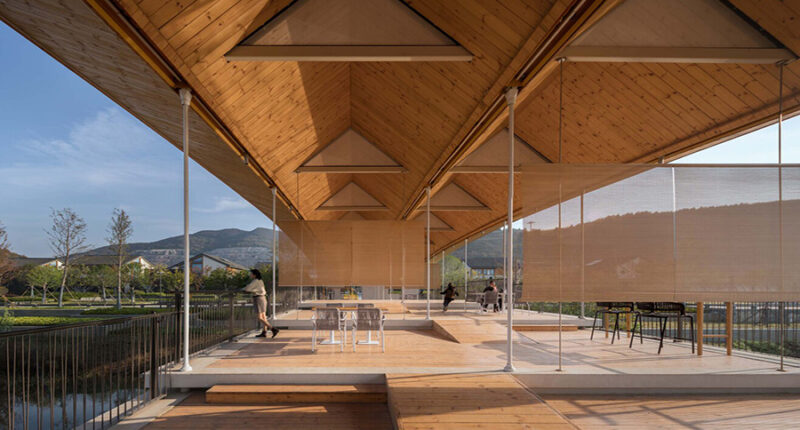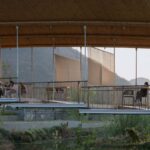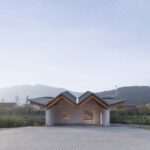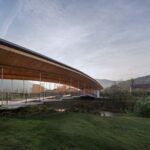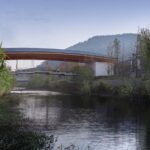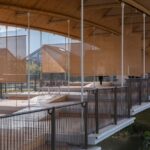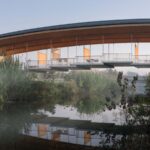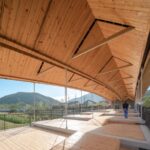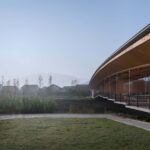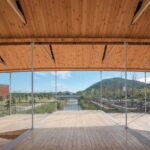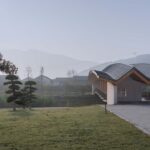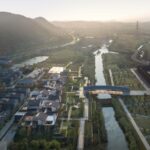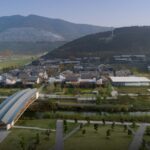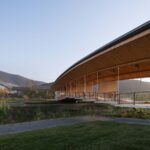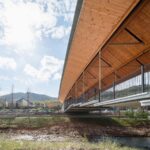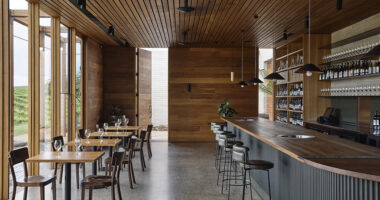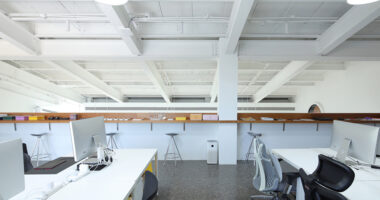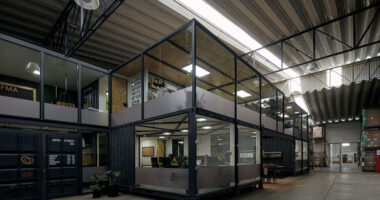Nestled within the scenic landscape of the Horticultural Expo Village in Nanjing, the Northern Inn Pedestrian Bridge stands as a testament to architectural innovation and cultural integration. Designed by the Scenic Architecture Office, this bridge not only serves as a vital connection between the village and the Jumbo Museum but also offers a tranquil resting place for visitors. With its unique design inspired by traditional dwellings and modern engineering techniques, the bridge blends seamlessly with its natural surroundings while providing an immersive experience for pedestrians.
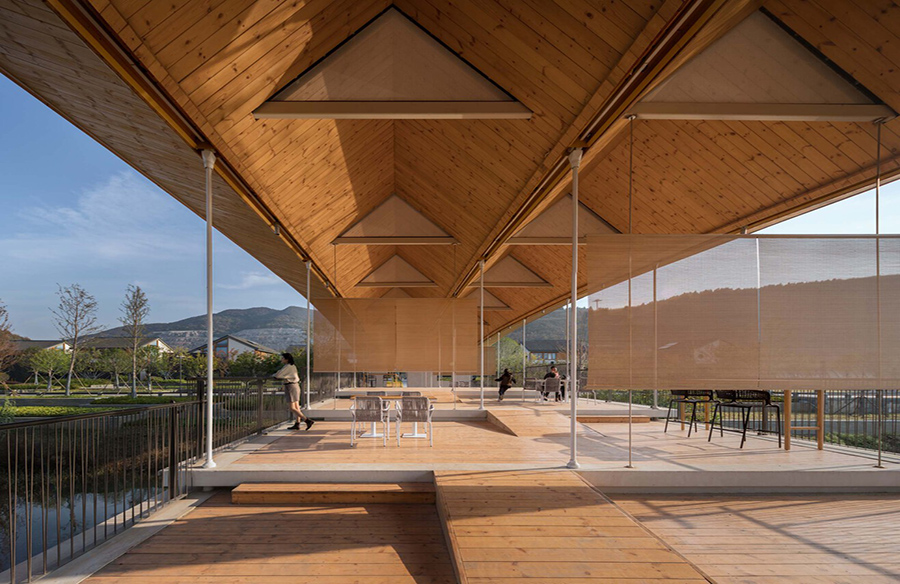
Embracing the Landscape
Situated along the picturesque Qixiang River, the bridge offers stunning views of the surrounding mountains and valleys. Its strategic location allows guests to traverse easily between the village and nearby attractions, enhancing accessibility and connectivity within the Expo Village. Designed to harmonize with the existing landscape, the bridge embodies the spirit of “going home,” evoking a sense of familiarity and warmth for visitors.
Innovative Design Solutions
The Scenic Architecture Office drew inspiration from traditional covered bridges found across the globe, incorporating elements that encourage leisure and relaxation. Unlike conventional bridge designs, which often prioritize functionality over aesthetics, the Northern Inn Pedestrian Bridge strikes a delicate balance between form and function. By utilizing a folded plate truss arch structure, the bridge achieves a remarkable span of 37.8 meters while maintaining a slender profile that complements the village’s landscape.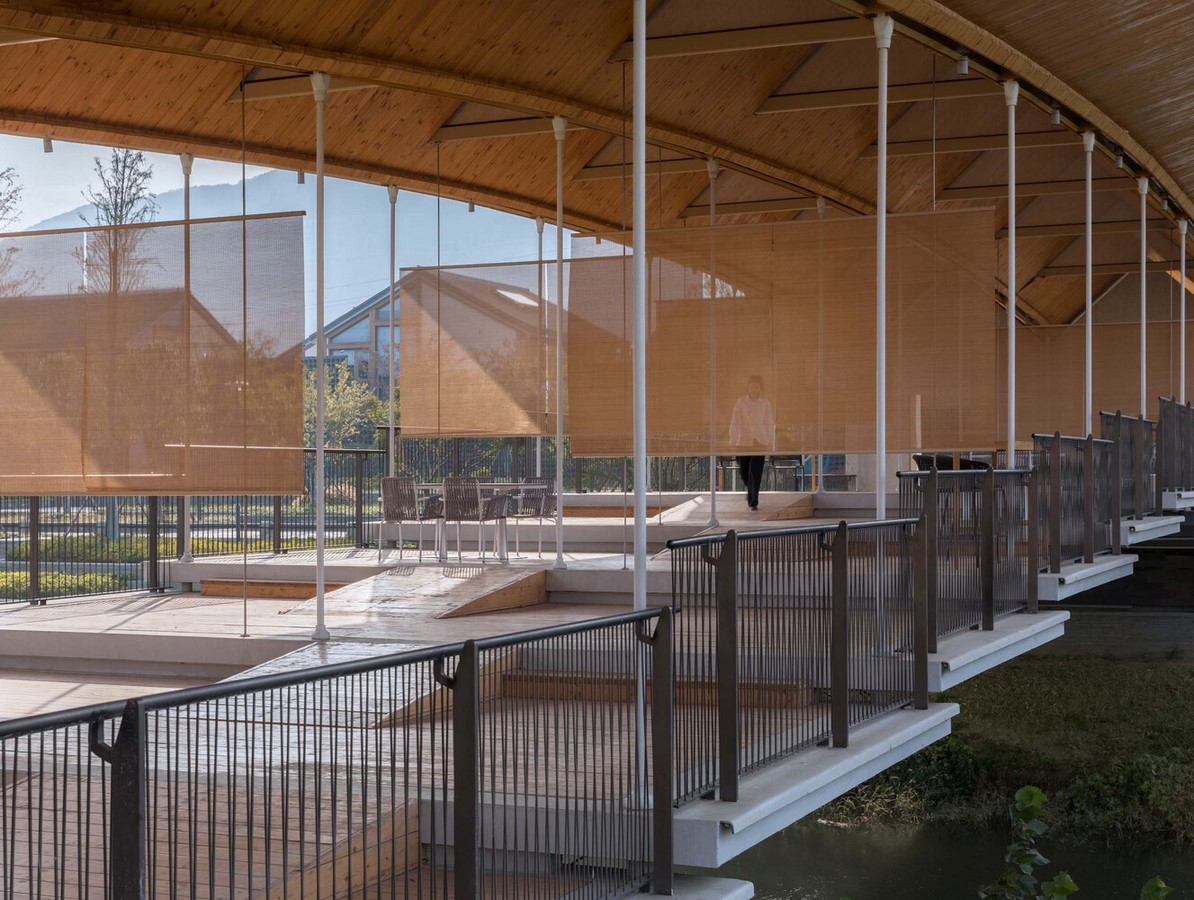
Integrating Traditional Elements
Informed by the architectural heritage of Jiangnan Region, the bridge features a double-pitched roof structure reminiscent of traditional dwellings. This design choice not only pays homage to local craftsmanship but also creates a sense of continuity with the surrounding village architecture. The use of titanium zinc panels and wood slats further enhances the bridge’s visual appeal, blending modern materials with traditional construction techniques.
Enhancing the Pedestrian Experience
The bridge is divided into nine terraces, each resembling a pavilion connected by suspended rods. This unique configuration allows visitors to traverse the bridge while enjoying uninterrupted views of the river and surrounding scenery. Accessible ramps and bamboo curtains create a serene environment under the bridge, inviting guests to linger and appreciate the natural beauty of their surroundings.
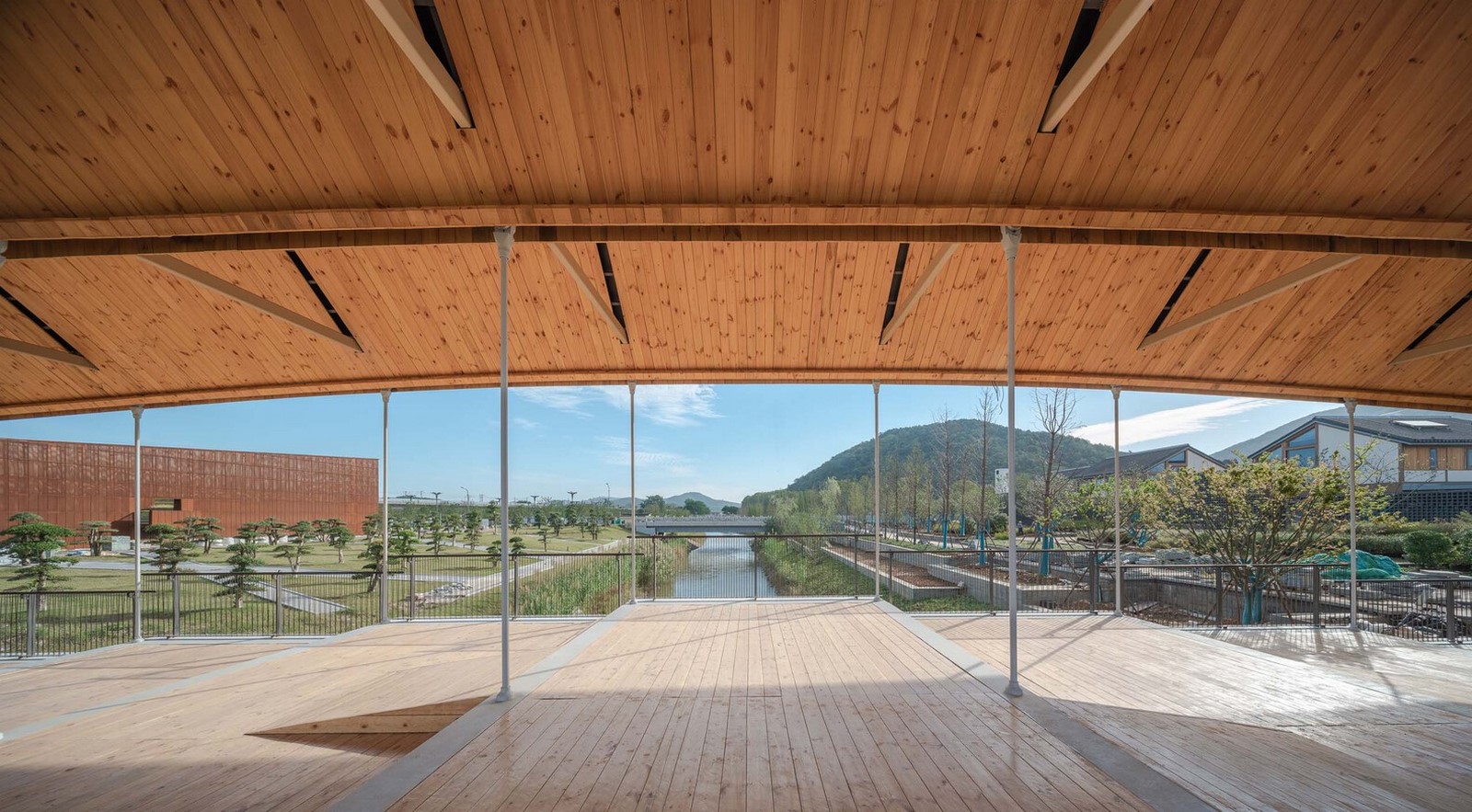
Conclusion
In conclusion, the Northern Inn Pedestrian Bridge stands as a testament to the power of architecture to unite tradition and innovation. By seamlessly blending modern engineering principles with traditional design elements, the bridge offers a captivating experience for visitors while enhancing connectivity within the Horticultural Expo Village. As a symbol of cultural integration and architectural excellence, this bridge exemplifies the transformative potential of thoughtful design in shaping the built environment.
