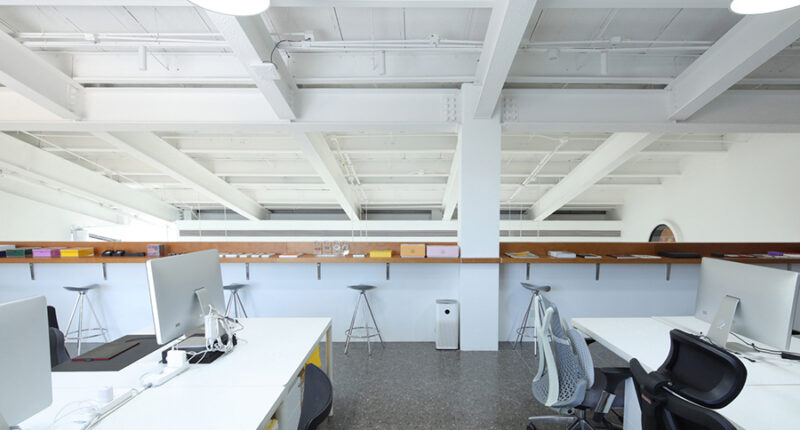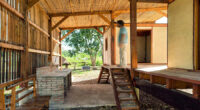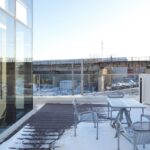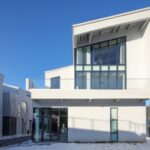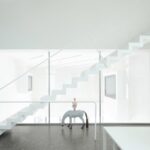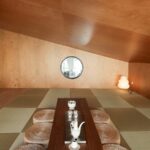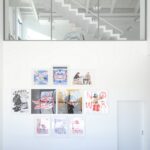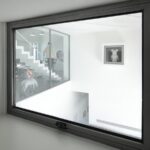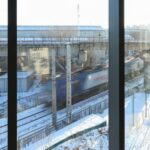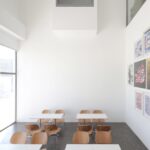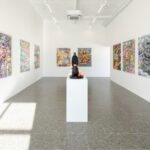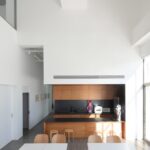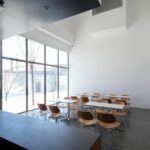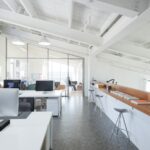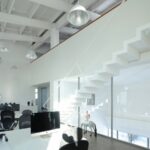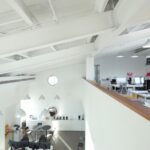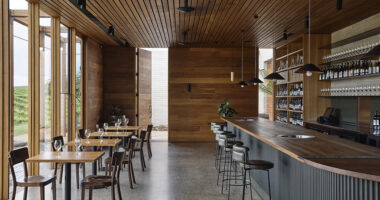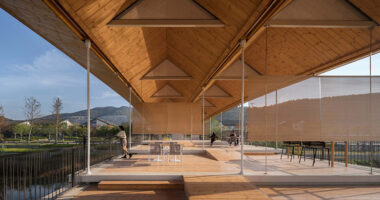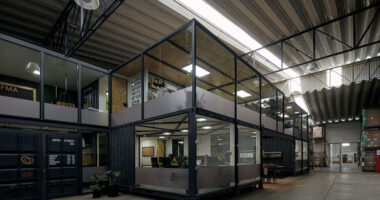Crafting Collaborative Spaces for Creative Synergy
In the bustling landscape of Gaobeidian, Beijing, the H9 Building of FUNS iTown stands as a testament to collaborative design by CPLUS. This office space is a shared haven for two dynamic entities, Weestar Studio and XINGHUI CREATIONS. While the ground floor caters to exhibitions and events, the upper levels house the offices of these two creative powerhouses. Situated alongside freight tracks that carry the historical essence of the park, the design draws inspiration from the “Continuous Landscape.” It strives to dissolve physical constraints, merging industrial traces with the vibrancy of daily work life to foster an open office environment that sparks imagination within flexible public spaces.
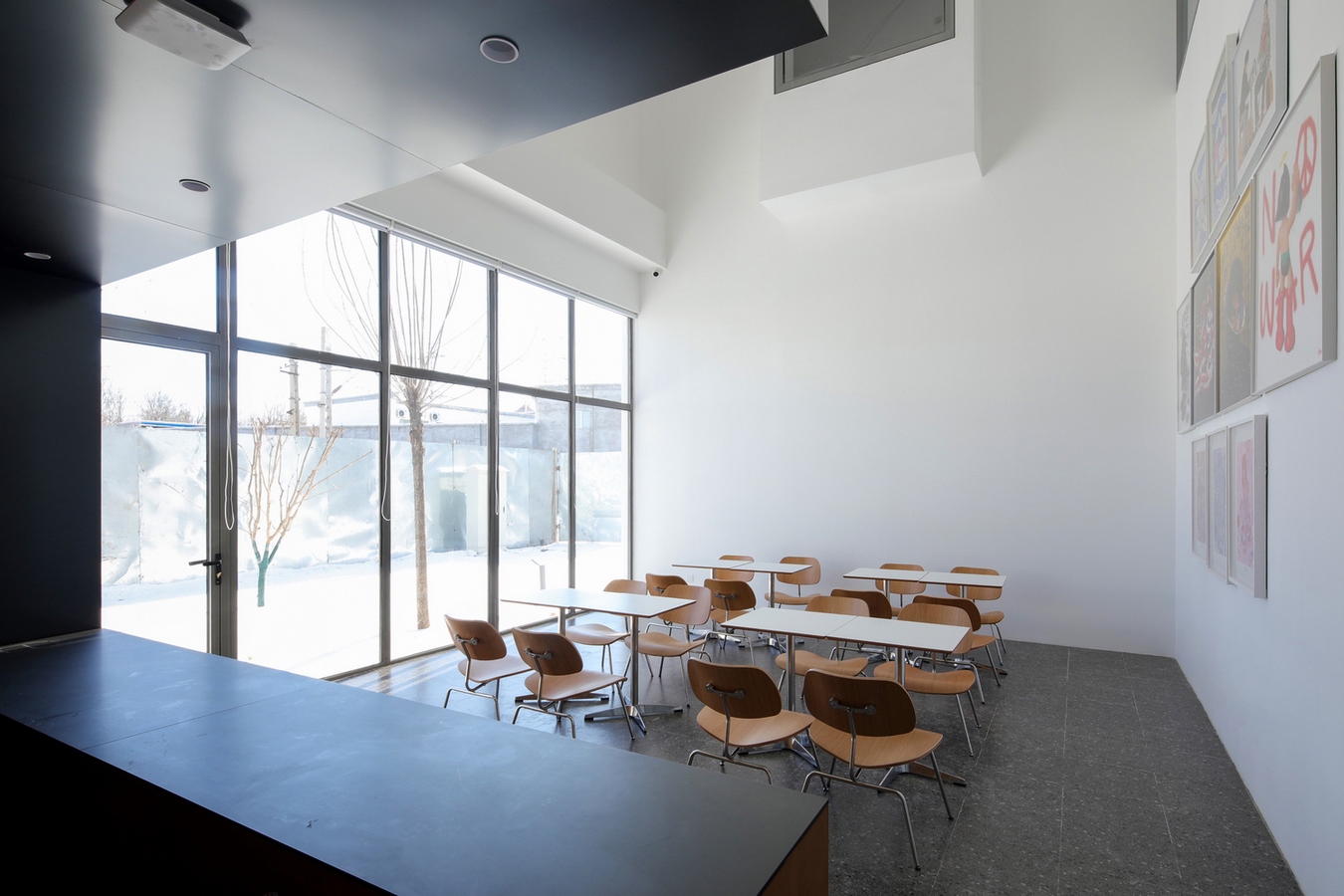
Harmonizing Inside and Outside Realms
Upon undertaking the project, CPLUS encountered a structurally raw building. Keenly attuned to the site’s characteristics and client requirements, the architects initiated modifications to enhance the connection between indoor and outdoor spaces. A transformative addition to the east side introduced an open-ceilinged multi-functional area. The lower facade transitioned from solid walls to open windows, flooding the interior with natural light and establishing a closer link to the surrounding garden. Notably, alterations to the south-facing outdoor terrace, replacing walls with glass panels, enable uninterrupted views of passing trains, instilling a sense of leisure.
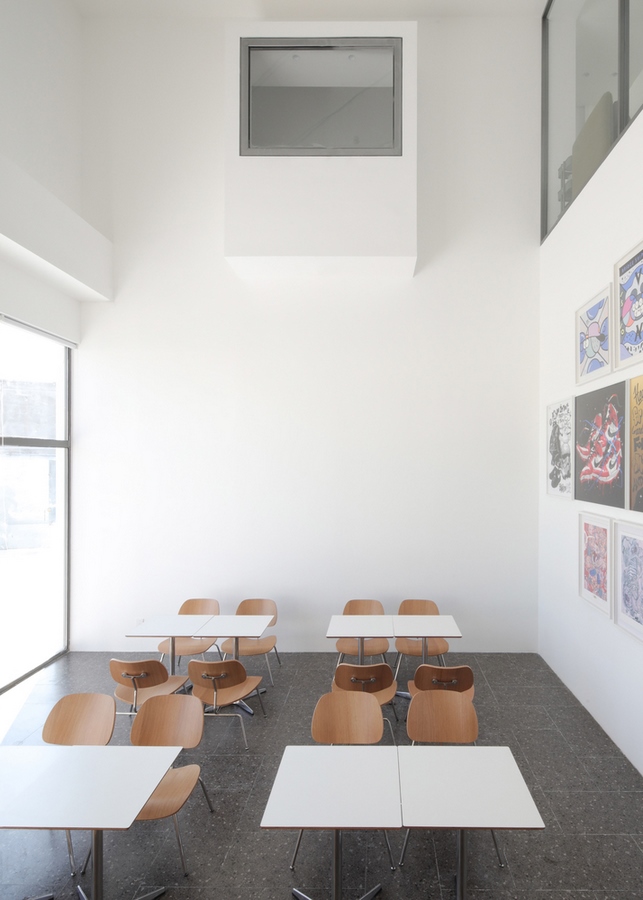
Vertical Dialogues: A Play of Space and Height
CPLUS orchestrated a seamless interplay of spaces across floors, infusing fluidity and three-dimensionality into the interior. The removal of the second-floor slab above the multi-functional area birthed an inner courtyard, weaving an interconnected narrative with the external garden. The staggered arrangement of this courtyard and the original overhead space between the second and third floors on the west side fosters communication at various heights. A lightweight staircase hangs gracefully over the second-floor open office area, offering a convenient pathway for employees. Three frame-like openings crown the multi-functional area, serving as display windows for captivating toy figures and inviting a natural flow of movement within the space.
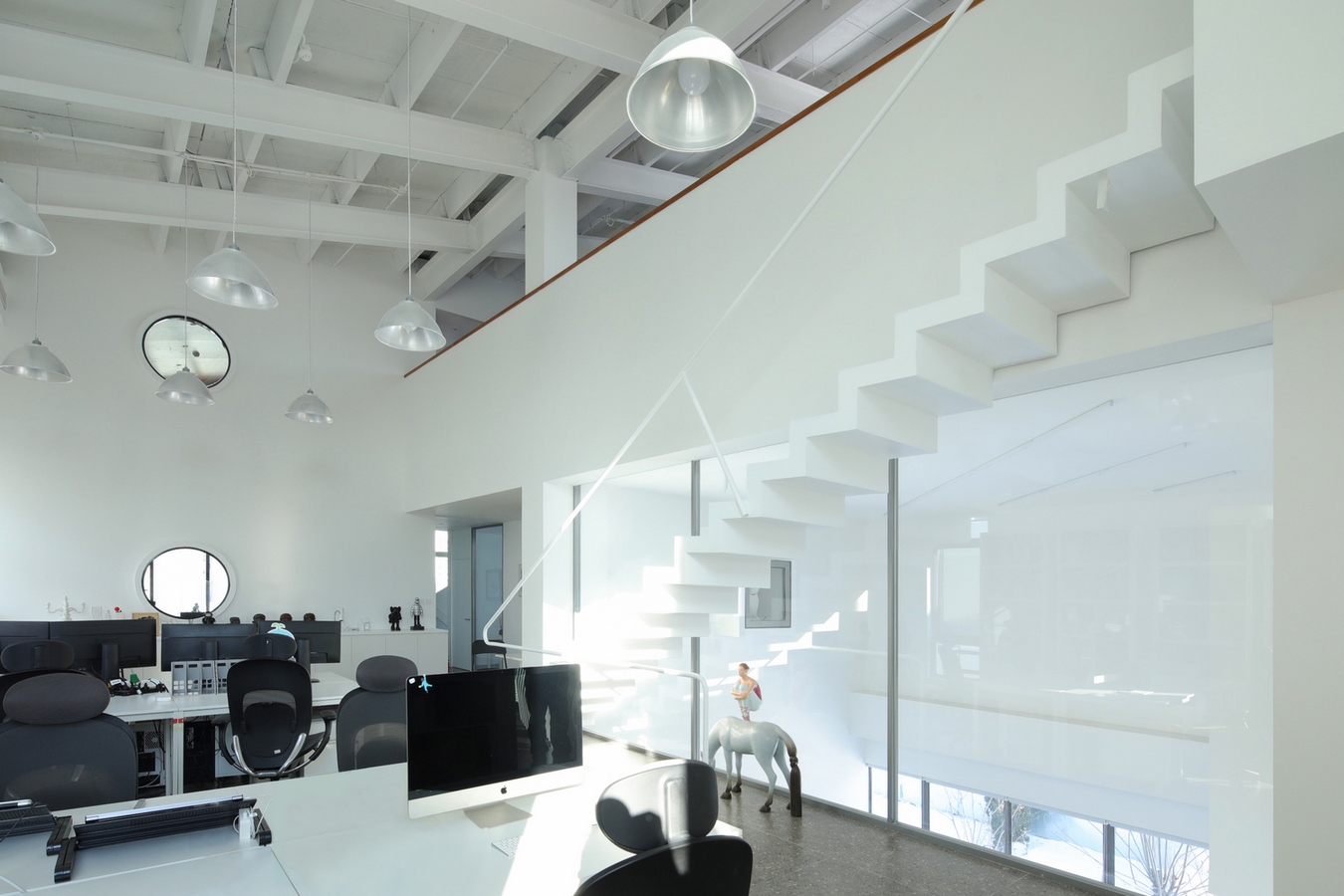
Unveiling Creative Possibilities through Blank Spaces
The west facade showcases a deliberate blocking of some window openings to accommodate the owner’s preference for wall space. These blank walls serve as dynamic canvases, exhibiting the evolving art collections and creative designs of Weestar Studio and XINGHUI CREATIONS. Beyond mere aesthetics, these walls double as versatile backdrops for photography, providing a canvas for capturing the essence of the workspace. Through a carefully curated blend of artworks and spatial design, the office embodies the company’s image, enhances brand recognition, and encourages a liberated spatial imagination in day-to-day usage.
