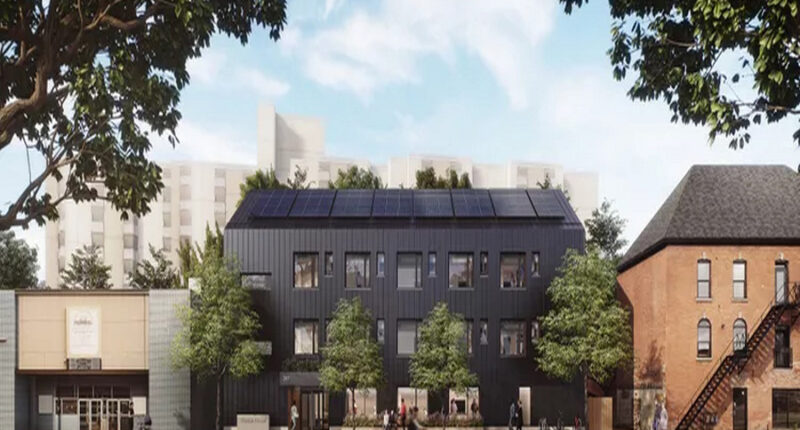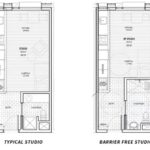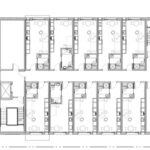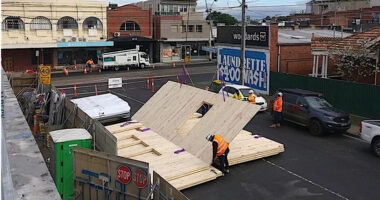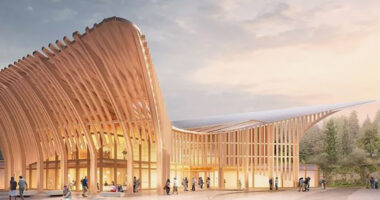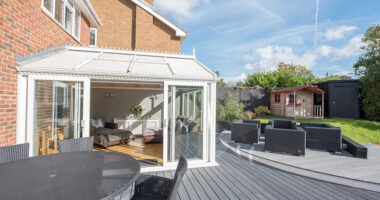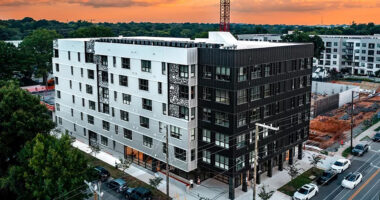Addressing the Urban Housing Crisis
Urban centers grapple with a pressing housing crisis, necessitating innovative approaches to provide affordable, energy-efficient housing swiftly. Modular construction, Passivhaus certification, and wood frame building techniques have emerged as promising avenues to tackle these challenges head-on.
A Remarkable Achievement in Hamilton
Montgomery Sisam Architects, based in Ontario, Canada, have accomplished a noteworthy feat with their recent project in Hamilton. This three-story modular building, boasting Passivhaus certification and a wood frame structure, represents a convergence of efficiency, sustainability, and architectural excellence.
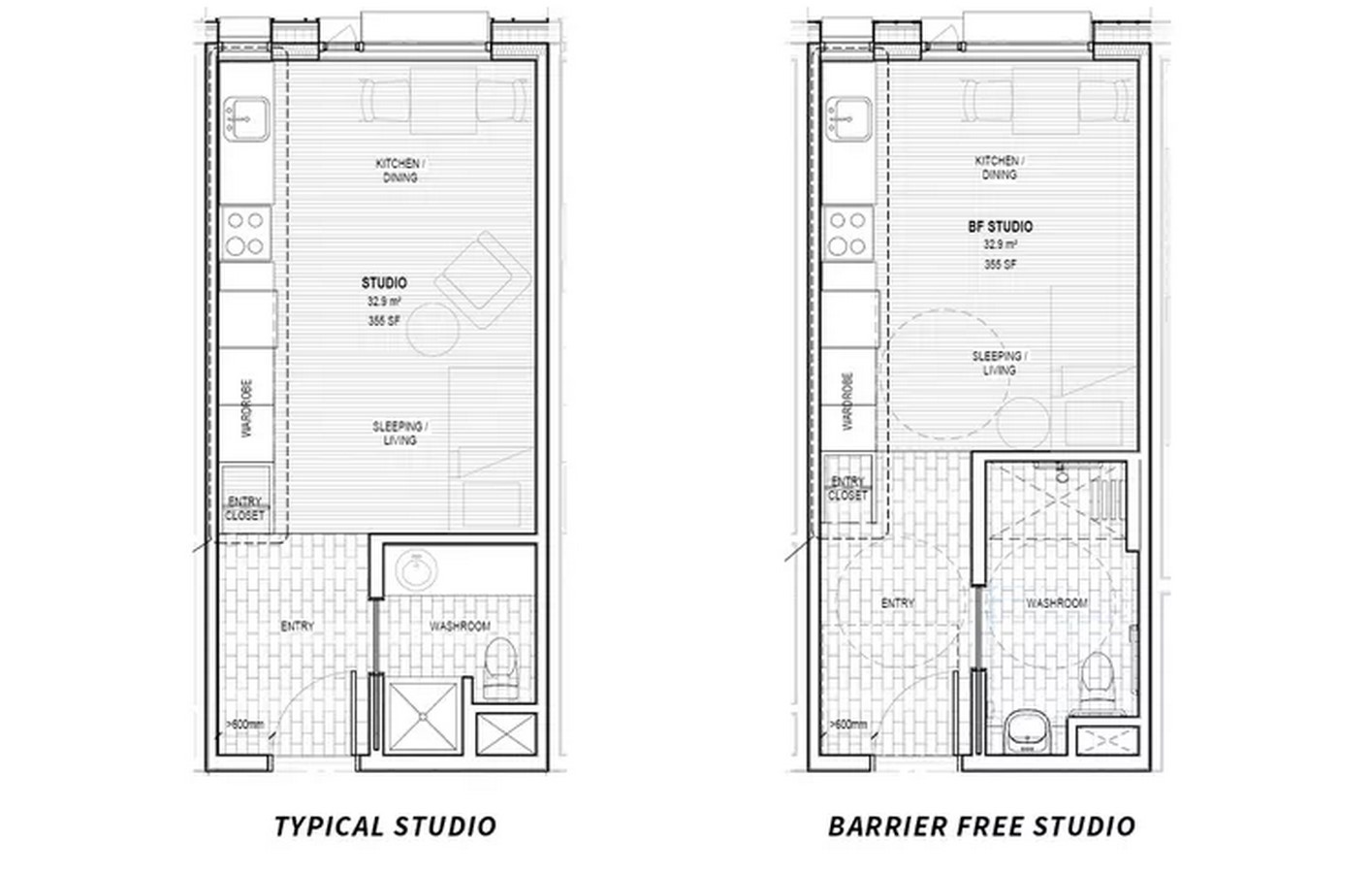
Design and Features
Comprising 24 studio units spread across three floors, the building prioritizes communal amenities on the ground level, fostering a sense of community among residents. Careful consideration has been given to integrating the building harmoniously into its surroundings, ensuring compatibility with neighboring structures and optimizing visual connections with the surrounding landscape.
Sustainability at the Forefront
Embracing an all-electric design and outfitted with rooftop solar panels, the building exemplifies a steadfast commitment to sustainability. Principal Enda McDonagh emphasizes the client’s unwavering dedication to pushing the boundaries of sustainability, reflecting a growing demand for environmentally conscious housing solutions.
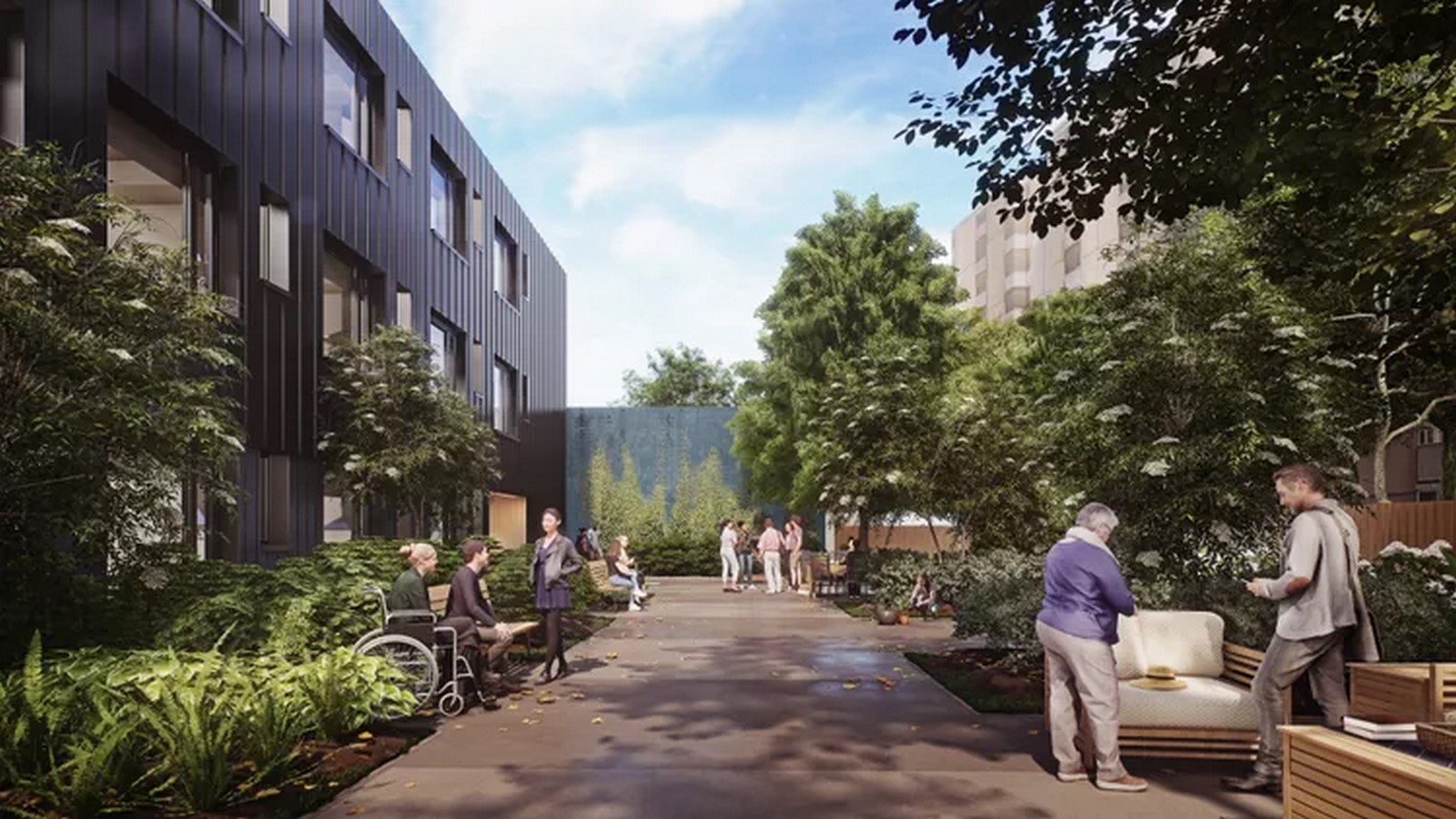
Challenges of Modular Construction
While modular construction offers efficiency and rapid assembly, it also presents unique challenges, particularly in meeting rigorous Passivhaus standards. Achieving airtightness and precise sealing necessitate meticulous coordination during both factory production and on-site installation.
Innovative Solutions
Montgomery Sisam’s approach to modular Passivhaus construction involves rigorous quality control measures, including individual blower door tests for each module. Despite the inherent complexities, the architects demonstrate a steadfast commitment to refining their processes and delivering buildings of unparalleled quality and energy efficiency.
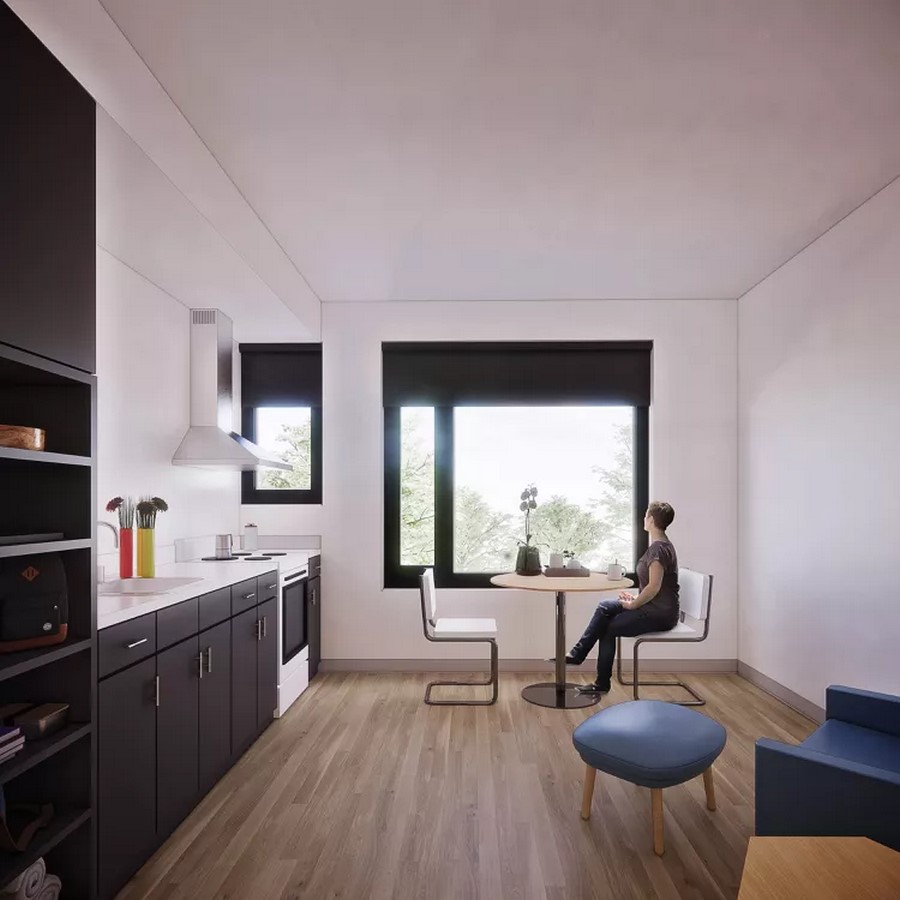
Paving the Way for Future Housing Solutions
With its blend of affordability, sustainability, and architectural ingenuity, the Hamilton project serves as a beacon of hope amidst the urban housing crisis. As cities worldwide seek scalable solutions to housing shortages and climate change, modular Passivhaus buildings offer a compelling blueprint for the future of urban housing.
