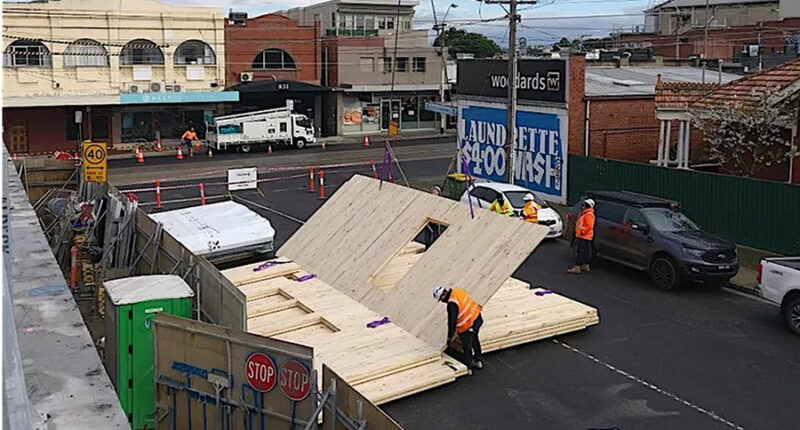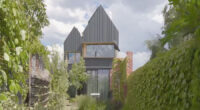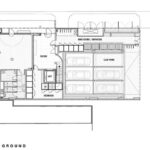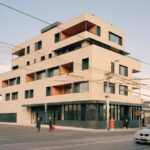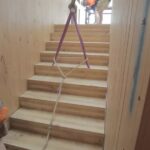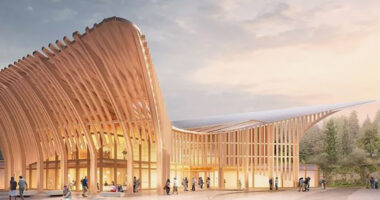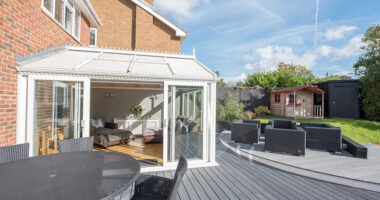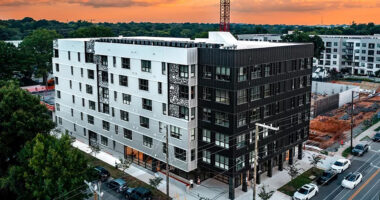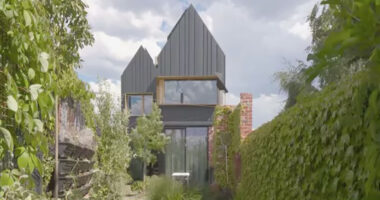In the realm of multifamily real estate development, the prevailing norm in North America favors larger sites to accommodate stringent building code requirements, often mandating multiple stairways and corridors. However, a paradigm shift is underway, as exemplified by innovative projects like the High Street Apartments in Melbourne, Australia, designed by architect Paul Gardiner of Gardiner Architects. Here’s how this project challenges conventional norms and sets a new standard for small building design.
A Vision for Sustainability and Longevity
Unlike typical developers, the client behind the High Street Apartments sought to create a sustainable, enduring community hub. With a focus on long-term occupancy, the design prioritized functionality, robustness, and thoughtful spatial planning to accommodate evolving needs.
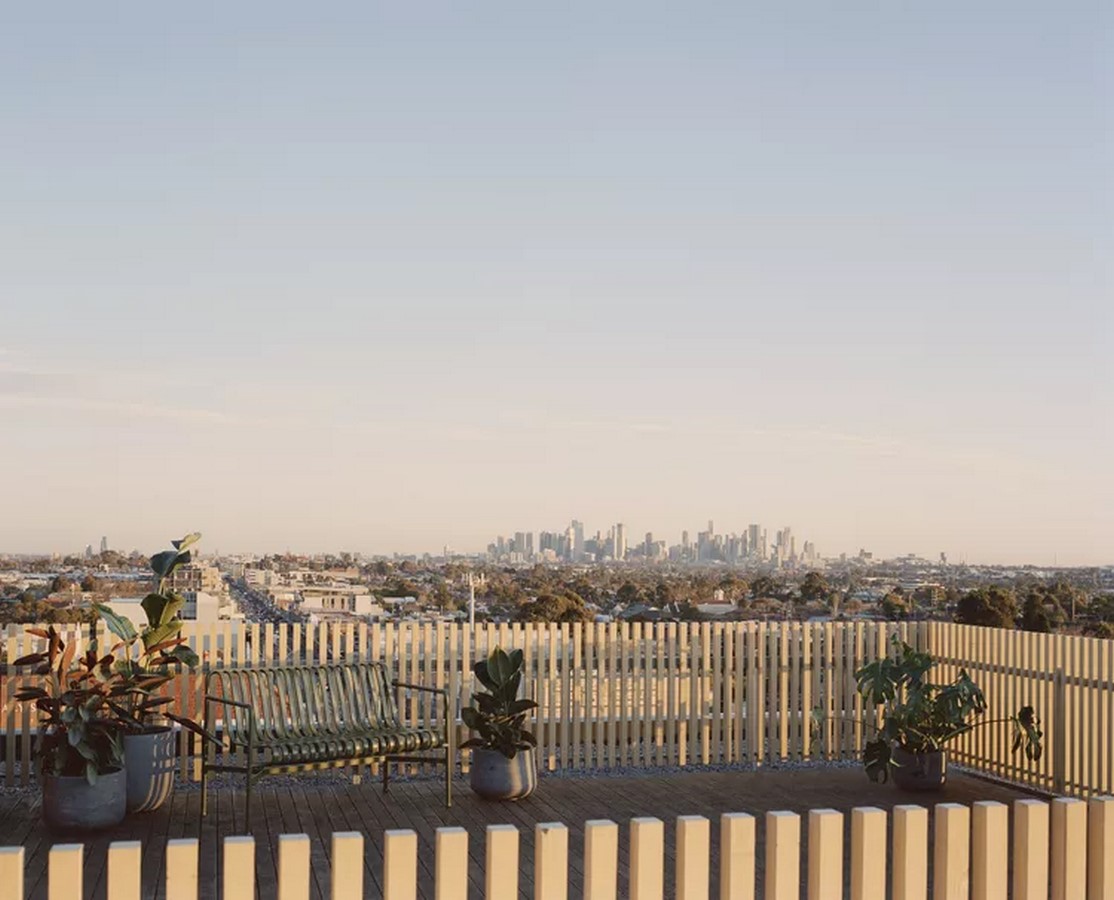
Embracing Efficiency with Single Stairways
A distinguishing feature of the High Street Apartments is the utilization of a single central stairwell, a departure from the conventional approach prevalent in North America. This design choice not only enhances spatial efficiency but also fosters connectivity and accessibility within the building.
Harnessing the Potential of Mass Timber
The project showcases the innovative use of cross-laminated timber (CLT), a sustainable building material celebrated for its structural integrity and environmental benefits. Despite encountering challenges with fire regulations, the incorporation of prefabricated CLT elements significantly reduced the building’s carbon footprint and enhanced thermal performance.
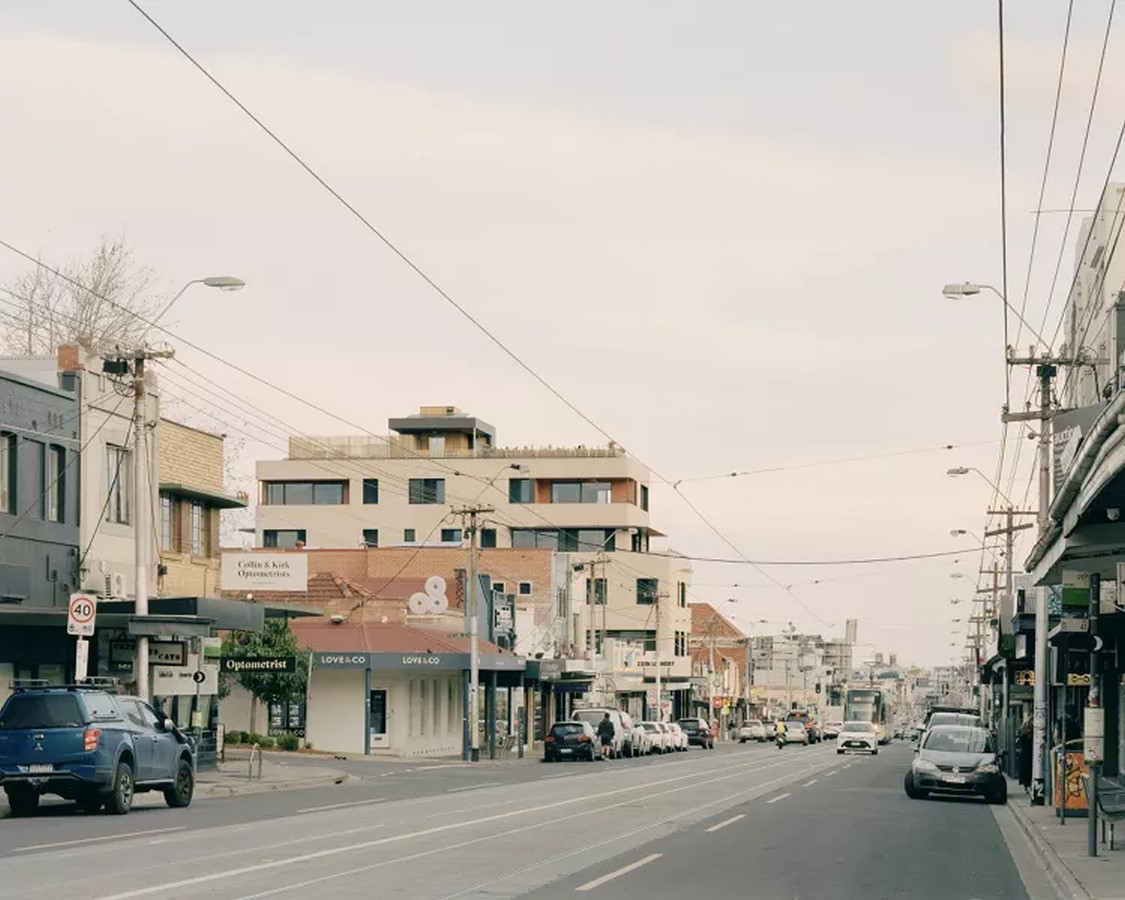
Promoting Health and Well-being
Beyond sustainability, the High Street Apartments prioritize occupant health and comfort through thoughtful design interventions. Features such as ample natural light, airtight envelopes, and communal green spaces contribute to enhanced thermal, acoustic, and visual comfort, fostering a sense of well-being among residents.
Integrating Sustainable Practices
In addition to material choices, the project integrates various sustainable practices, including solar-powered amenities, rainwater harvesting systems, and energy-efficient fixtures. These initiatives not only reduce environmental impact but also lower operational costs and enhance overall building performance.
Cultivating Community Spaces
Recognizing the importance of social interaction in vertical living environments, the design emphasizes communal spaces such as rooftop gardens and shared stairwells. These areas serve as focal points for spontaneous encounters, fostering a sense of community and connection among residents.
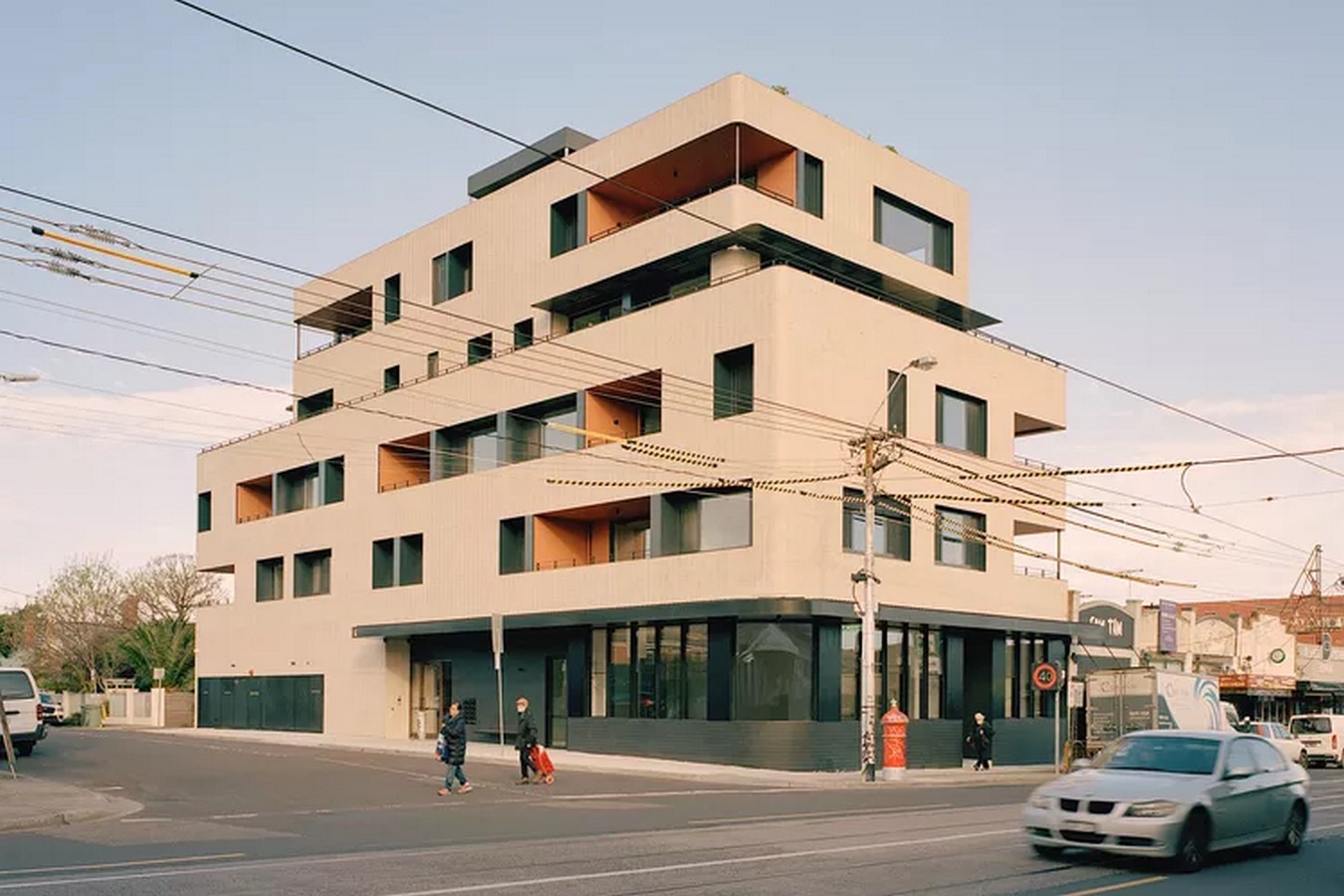
Pioneering a New Model for Small-Scale Development
The High Street Apartments represent a pioneering model for small-scale development, demonstrating the feasibility and desirability of single-stair buildings. By challenging conventional building codes and zoning regulations, projects like these pave the way for more efficient, sustainable, and community-oriented housing solutions.
The Path Forward: Overcoming Regulatory Barriers
While projects like the High Street Apartments offer compelling examples of innovative design, their widespread adoption hinges on overcoming regulatory barriers and fostering a supportive policy environment. By advocating for flexible building codes and incentivizing sustainable practices, policymakers can unlock the full potential of small-scale development in North America.
Conclusion: A Blueprint for Sustainable Urban Living
The High Street Apartments exemplify the convergence of design innovation, sustainability, and community engagement in the realm of small building development. By reimagining traditional norms and embracing cutting-edge design strategies, projects like these offer a blueprint for creating vibrant, resilient urban communities that prioritize both people and the planet.
