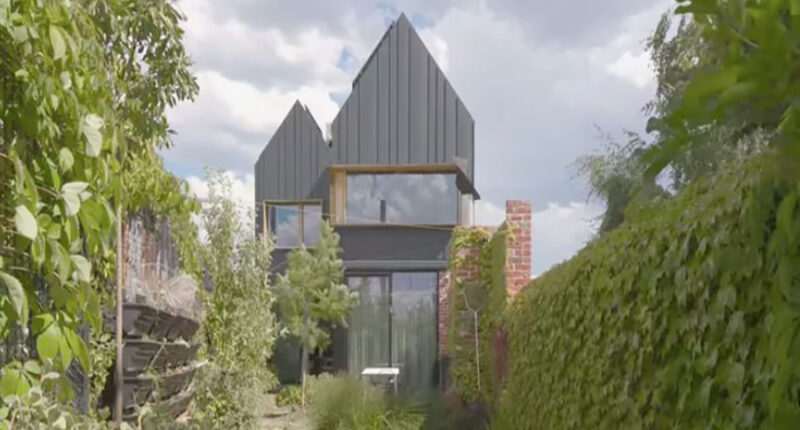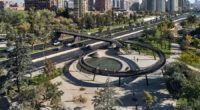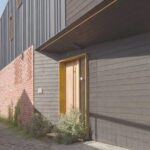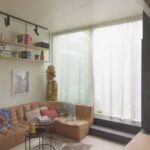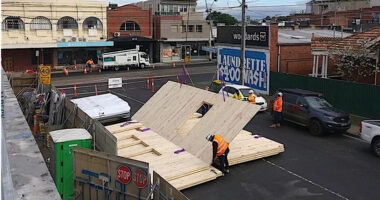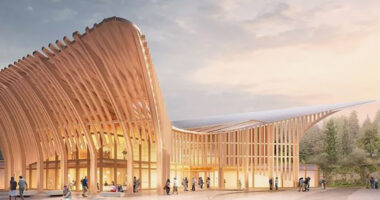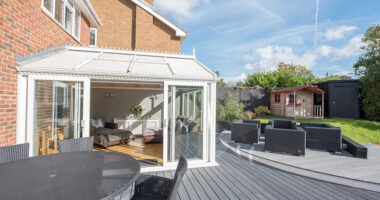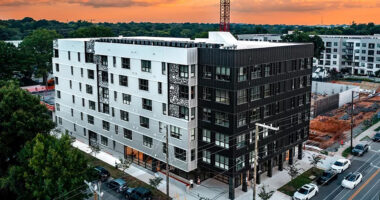Passive House, known as Passivhaus in Europe, has long been championed for its remarkable energy efficiency and sustainability. However, critics have often pointed out its tendency towards utilitarian aesthetics. The Hütt House, a project by Melbourne Design Studios, challenges this perception by seamlessly blending Passivhaus principles with biophilic design elements, resulting in a visually stunning and eco-conscious home.
The Intersection of Efficiency and Beauty
Passivhaus principles prioritize energy efficiency through meticulous attention to detail, including high-quality windows, insulation, and air-tight building envelopes. Despite its focus on functionality, Passivhaus design has often been criticized for its lack of aesthetic appeal. However, the Hütt House defies this stereotype by marrying energy efficiency with elegant design elements inspired by nature.
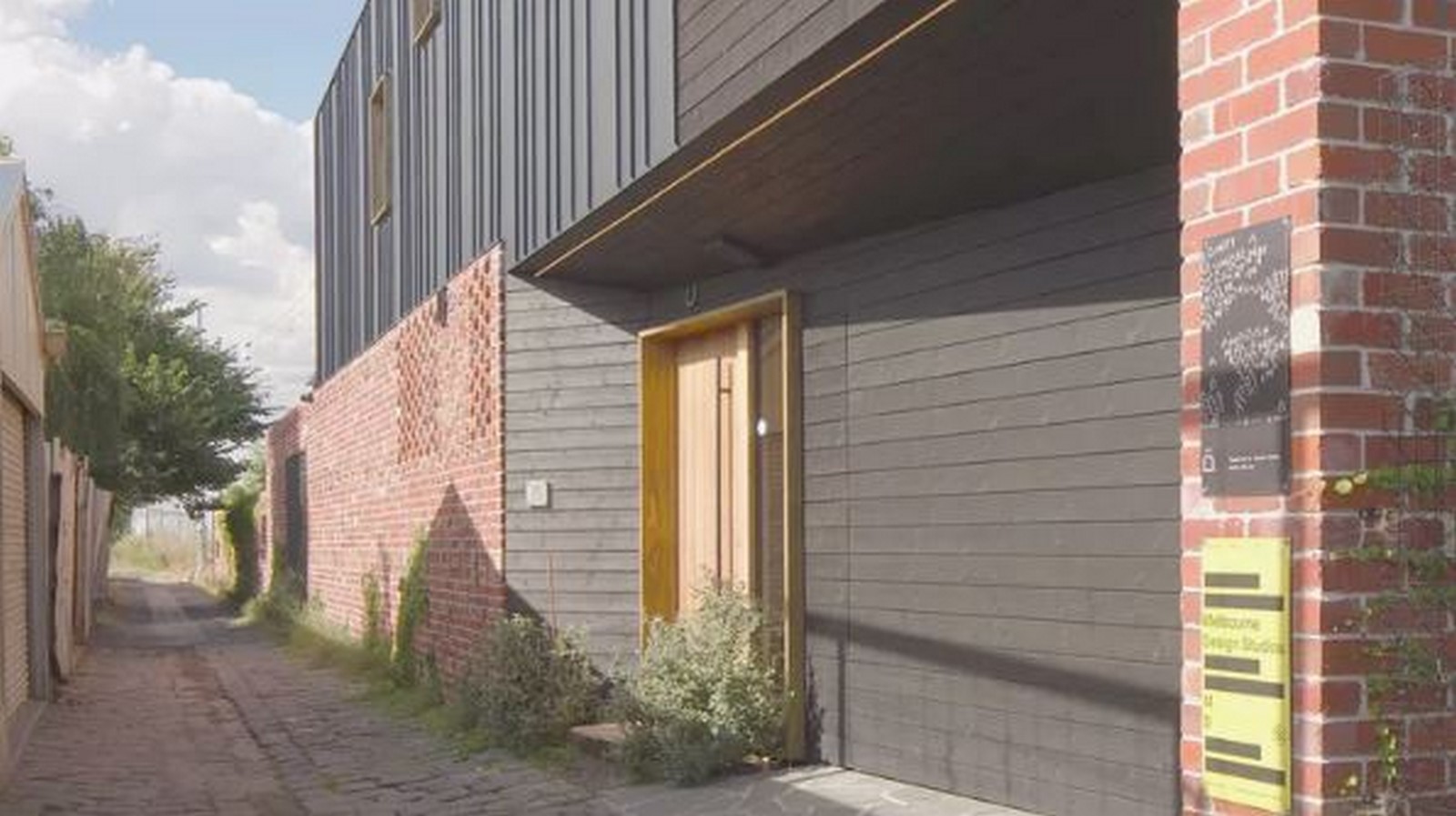
Embracing Biophilia in Design
Biophilic design principles are integrated throughout the Hütt House, creating a seamless connection between the indoor and outdoor environments. From living walls to green roofs and aquaponics gardens, the home is designed to nurture a sense of harmony and well-being by incorporating natural elements into the built environment.
Maximizing Space and Functionality
Despite its compact footprint, the Hütt House maximizes space and functionality through innovative design strategies. Overlapping spatial zones create multifunctional areas, while sunken lounges and mezzanine levels optimize vertical space. The result is a home that feels spacious and inviting, despite its modest size.
Sustainable Material Choices
Sustainable materials play a crucial role in the Hütt House’s design, from recycled bricks and dark metal panels to cross-laminated timber (CLT) structures. These materials not only reduce the home’s environmental impact but also contribute to its timeless aesthetic and durability.
Invisible Efficiency: The Passivhaus Standard
While the Hütt House’s beauty is readily apparent, its energy efficiency lies in its invisible elements. Triple-glazed windows, air-tight building envelopes, and heat recovery ventilation systems ensure minimal energy consumption and maximum comfort. Despite its proximity to train tracks, the home remains remarkably quiet, thanks to its adherence to Passivhaus standards.
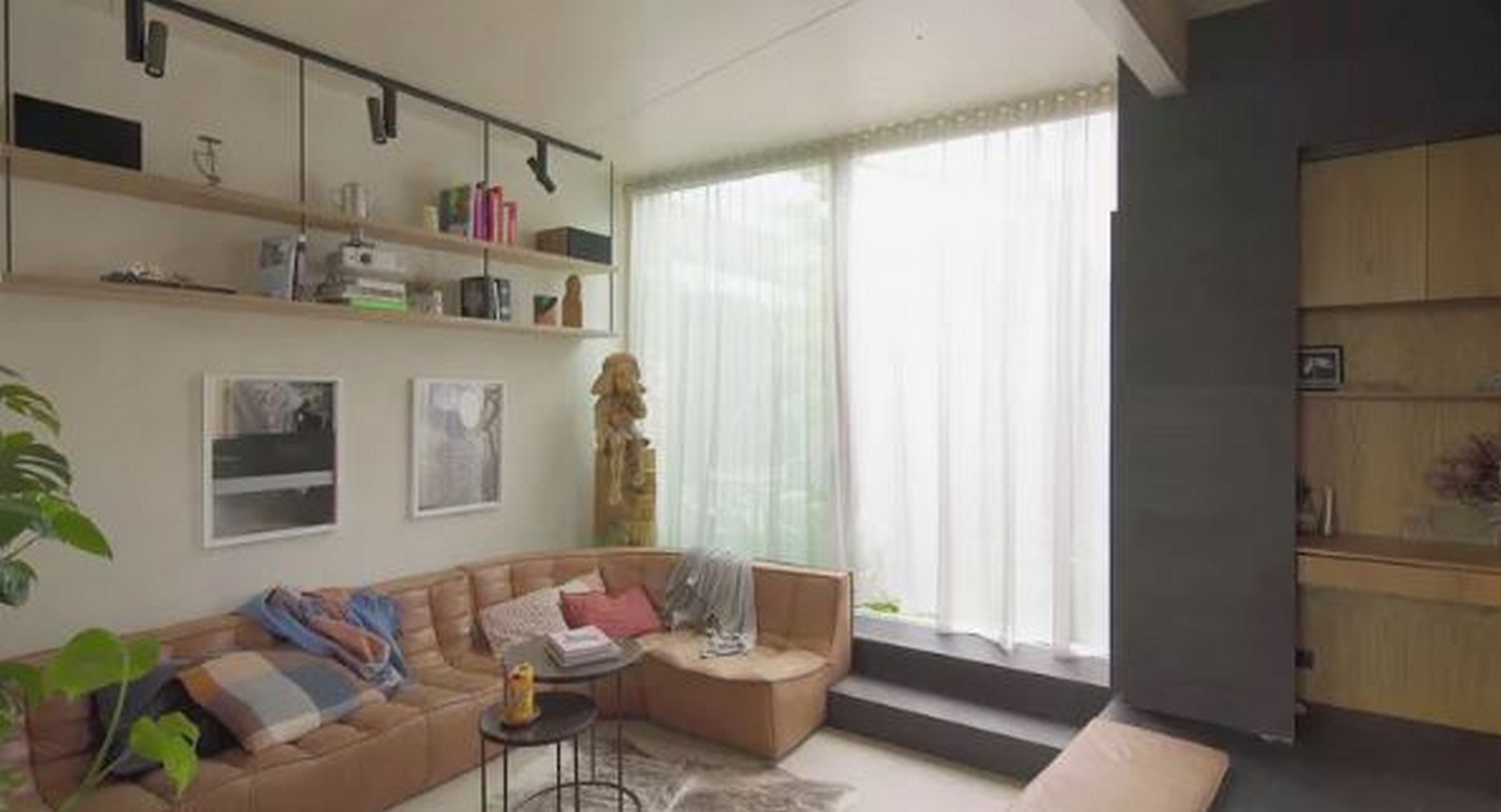
Scaling Up Sustainability
Having built their experimental Passivhaus home, the architects behind the Hütt House are now pioneering prefabricated construction systems that meet Passivhaus standards. By scaling up their vision for carbon-zero construction, they hope to inspire others to embrace sustainable building practices and contribute to a healthier planet for future generations.
Conclusion: A Blueprint for Sustainable Living
The Hütt House exemplifies the potential of Passivhaus design to marry efficiency with beauty, demonstrating that sustainable living can be both practical and aesthetically pleasing. By embracing biophilic principles, maximizing space, and prioritizing sustainable materials, the Hütt House offers a blueprint for creating homes that nurture both people and the planet.
