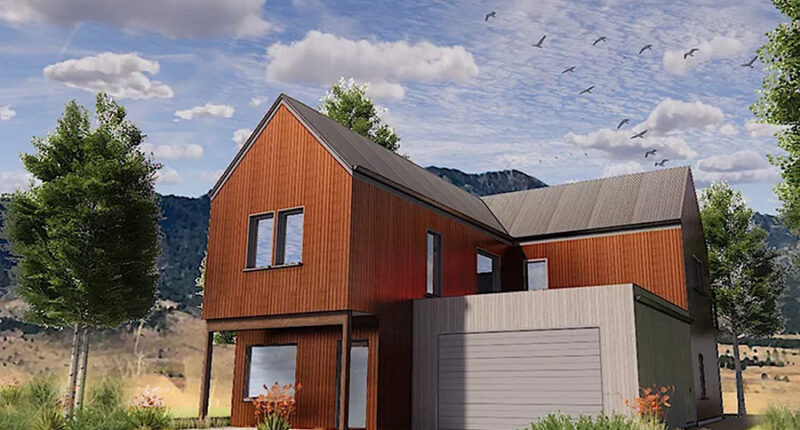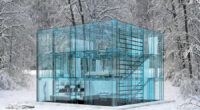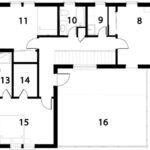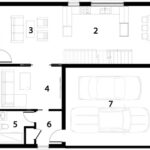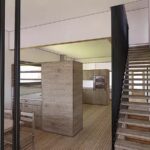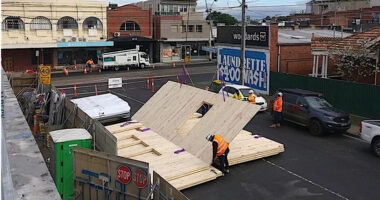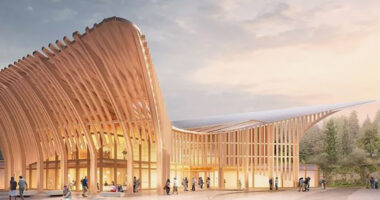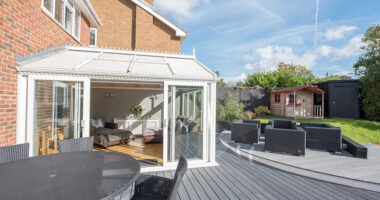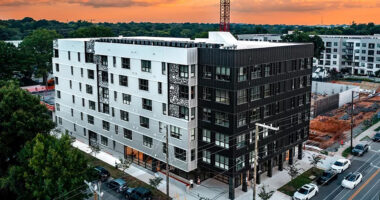In the wake of the devastating 2021 Marshall Fire that ravaged the Sagamore subdivision in Boulder County, Colorado, leaving behind a trail of destruction, efforts to rebuild have taken on new significance. Among those leading the charge is architect Andrew Michler, known for his expertise in Passive House design, who has partnered with builder Chuck Bower of Joubert Homes and architect Rob Harrison to introduce the Restore Passive House—a beacon of hope for fire-affected residents seeking to rebuild their lives.
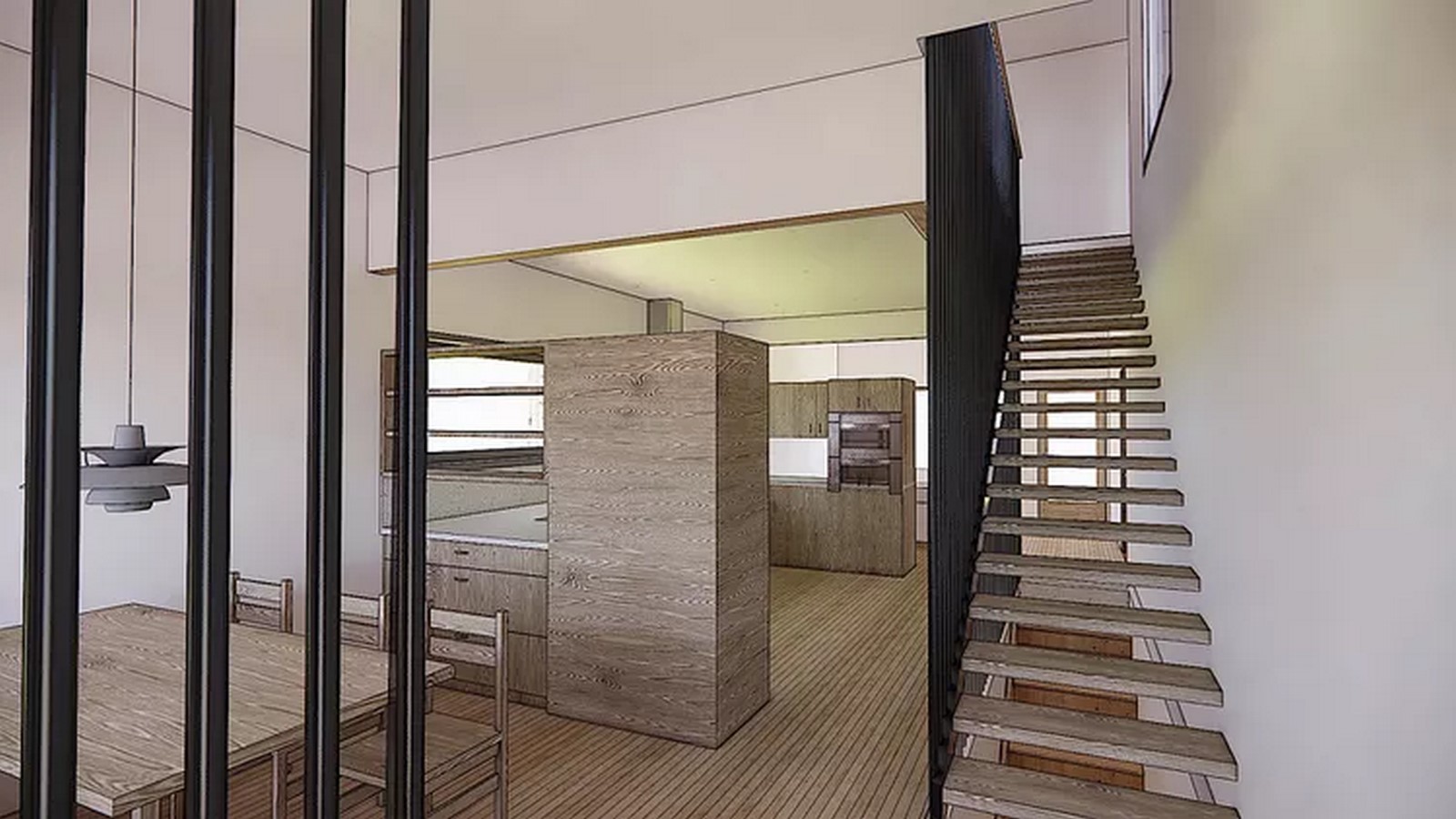
A Beacon of Hope for Fire Victims
The Marshall Fire, which razed almost every home in the Sagamore subdivision, marked a dark chapter in Colorado’s history, underscoring the urgent need for resilient and sustainable housing solutions. Michler and his team recognized the opportunity to not only rebuild but to revolutionize the way homes are designed and constructed in fire-prone areas.
Affordable Resilience: The Restore Passive House Concept
At the heart of the Restore Passive House initiative is the commitment to providing fire victims with an affordable yet resilient housing option. Priced at $550,000, the 1,750-square-foot home boasts a full basement and is designed to meet stringent Passive House standards, ensuring exceptional energy efficiency and comfort.
Innovative Design for a Changing Climate
The design of the Restore Passive House reflects a thoughtful blend of sustainability and functionality. Drawing inspiration from Colorado’s mining vernacular architecture, the home features a simple cross-gable form reminiscent of early 20th-century structures. Fire-resistant materials, such as non-combustible cladding and roofing, are employed to enhance safety and durability.
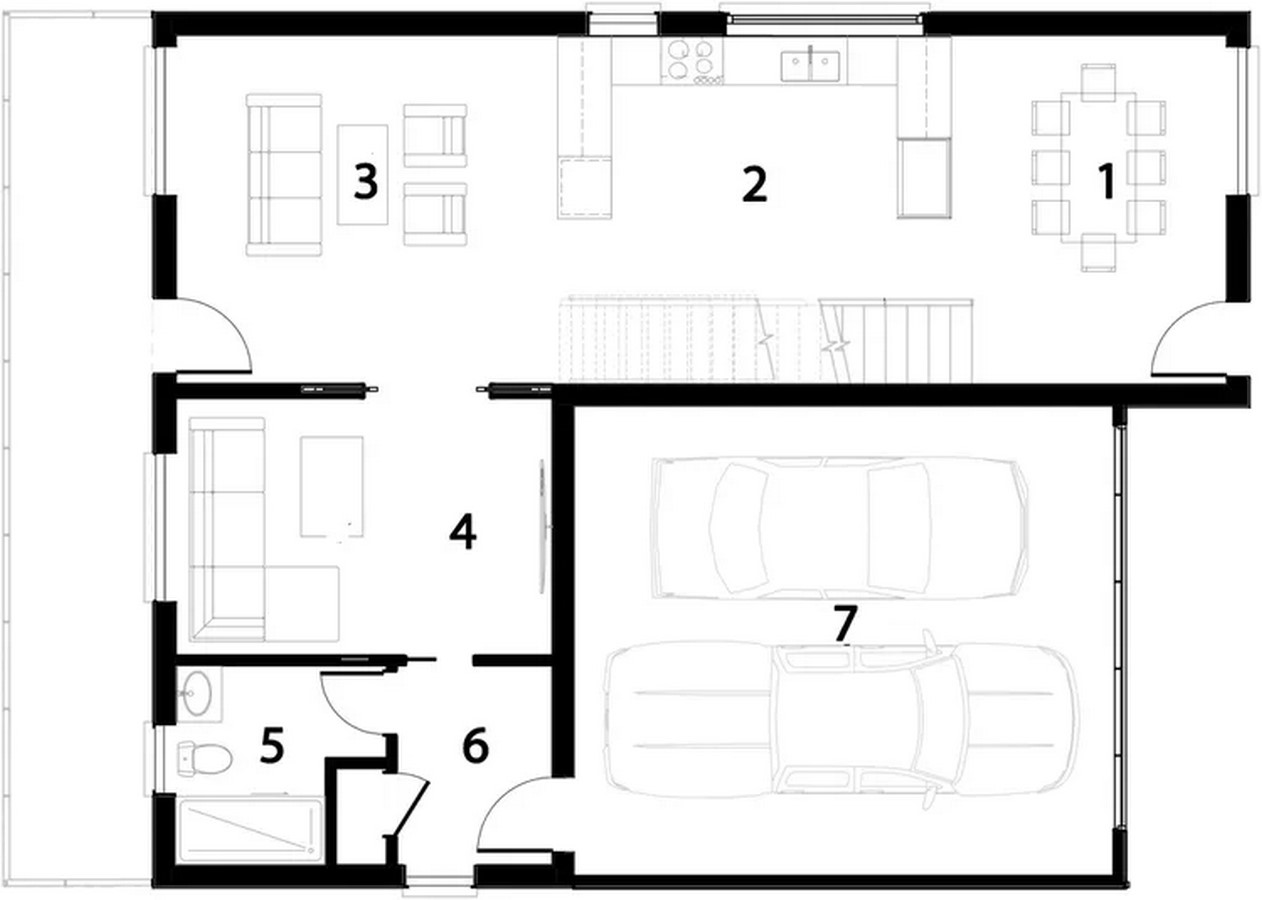
Luxurious Living, Sustainable Features
Despite its modest price tag, the Restore Passive House offers a range of luxurious amenities and sustainable features. From a spacious kitchen to a media room with full bathroom facilities, every aspect of the home is designed with comfort and convenience in mind. Moreover, the all-electric design, coupled with high-performance heat pumps and ventilation systems, ensures optimal indoor air quality and minimal environmental impact.
A Sustainable Response to Climate Change
In light of escalating climate-related disasters, the adoption of all-electric Passive House designs represents a proactive response to the challenges of climate change. By minimizing greenhouse gas emissions and reducing energy consumption, these homes offer a path towards a more sustainable and resilient future.
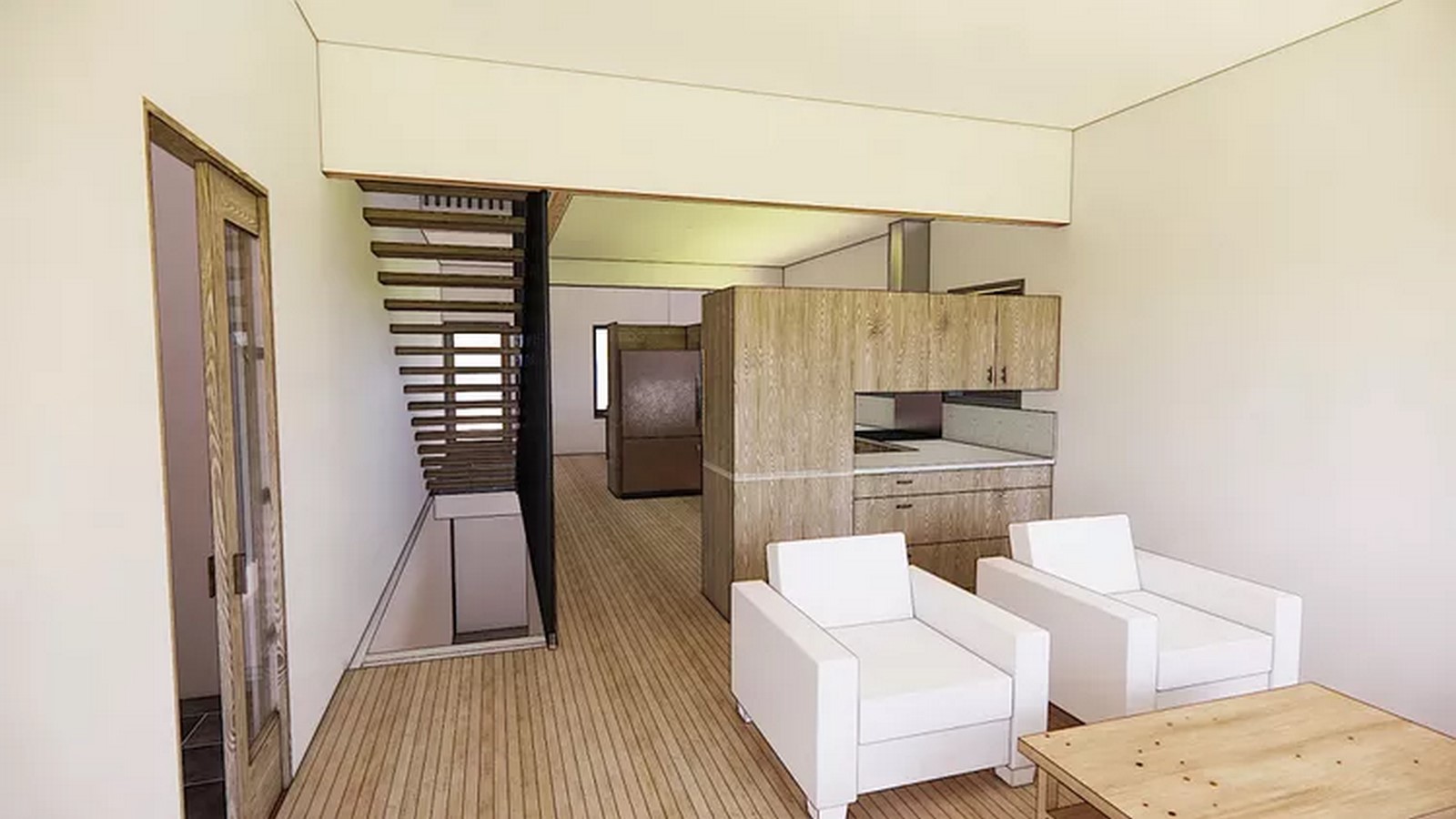
Building Back Better: The Path Forward
As communities continue to grapple with the aftermath of devastating wildfires, initiatives like the Restore Passive House serve as a beacon of hope and resilience. By embracing innovative design solutions and sustainable building practices, we can build back better and create a more resilient future for all.
