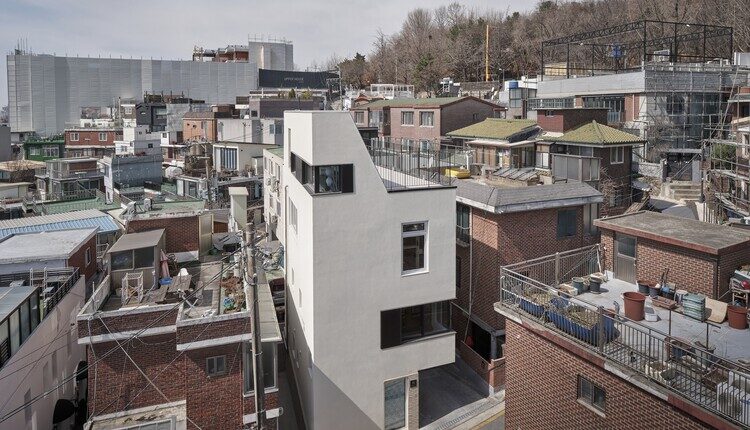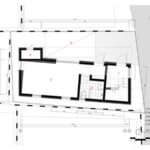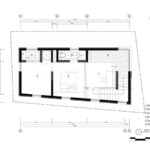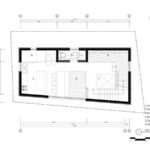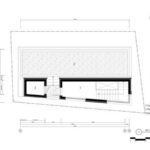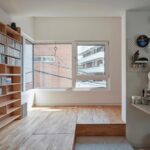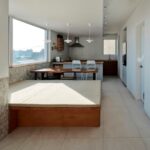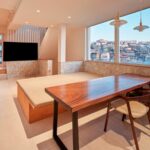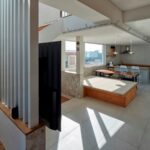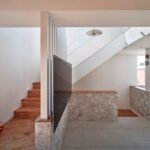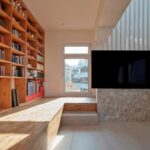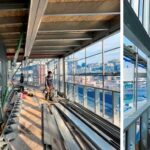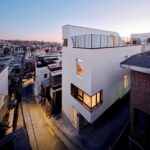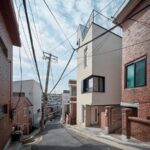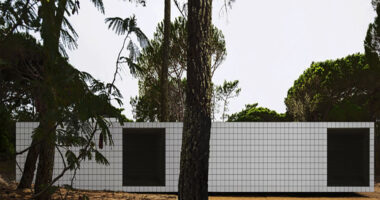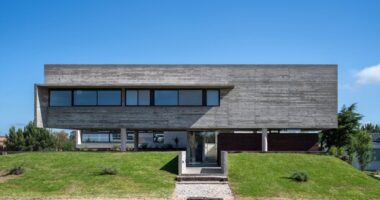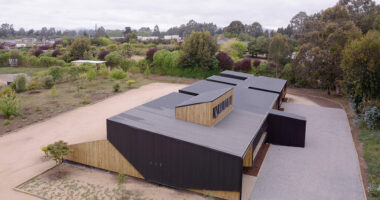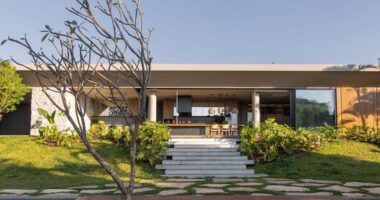Introduction
NAMSAMH House, designed by TIUM Architects and completed in 2023, epitomizes modern family living amidst the vibrant landscape of Yongsan-gu, South Korea. Situated near the picturesque Namsan Mountain, this residence reflects a thoughtful response to its surroundings and the lifestyle needs of its inhabitants.
Site Considerations
The site selection process was meticulous, with the client prioritizing accessibility and proximity to natural surroundings. Located in Itaewon, with convenient access to Namsan promenade, the plot offered expansive views of Seoul’s skyline. With a longitudinal shape and a slope rising from south to north, the site presented both challenges and opportunities for architectural intervention.
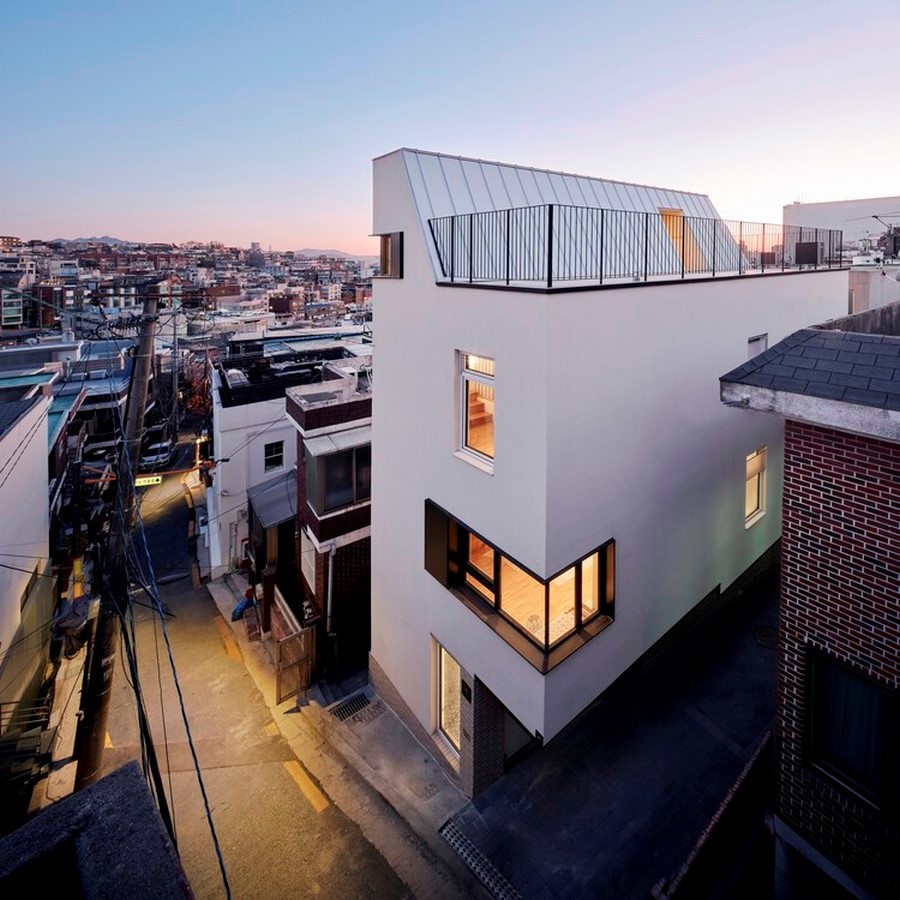
Understanding the Owners
The residents, a middle-aged couple with diverse interests, sought a living space that accommodated their individual pursuits while fostering togetherness. With flexible work arrangements and two feline companions, their lifestyle demanded a blend of private retreats and communal areas for shared activities.
Floor Plan Layout
The architectural response aimed to create a flexible living environment by strategically organizing main and auxiliary spaces. Aligning with the client’s preferences, the layout prioritized functionality and spatial flow, with public and private areas delineated across different floors.
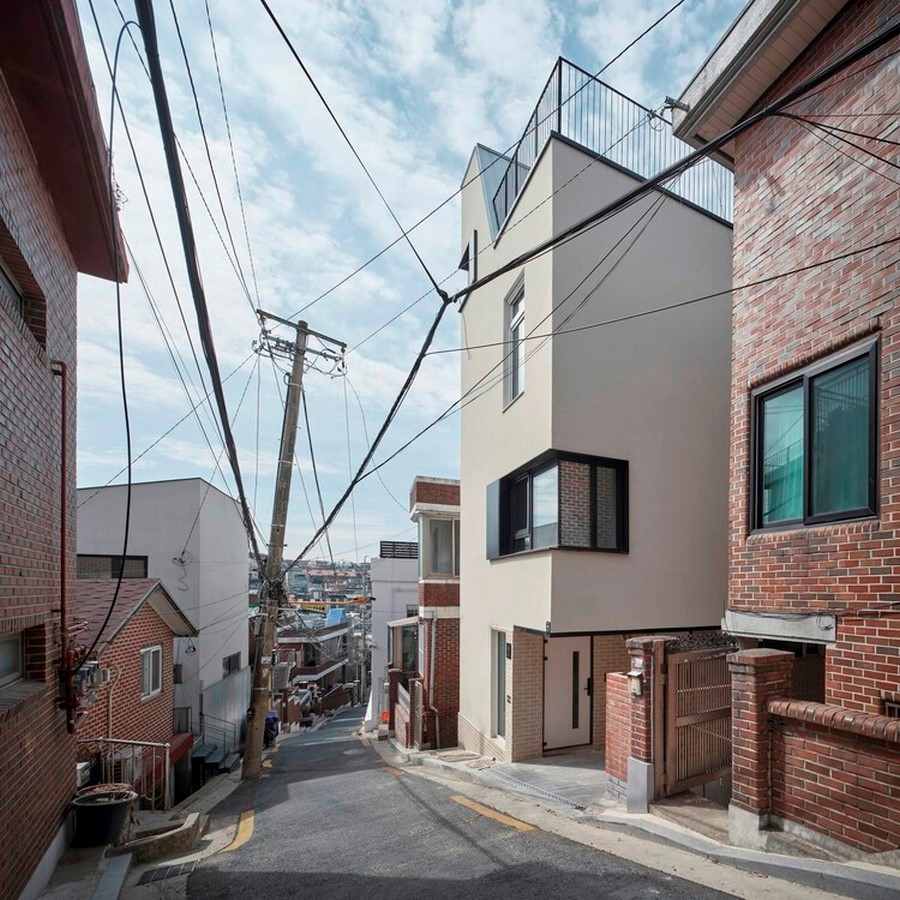
Spatial Order and Solution
By prioritizing the occupants’ lifestyle and capitalizing on the site’s scenic advantages, the design optimized spatial organization. Placing public spaces on the third floor and private areas on the second floor maximized views and natural light, while also enhancing the flow of movement within the house.
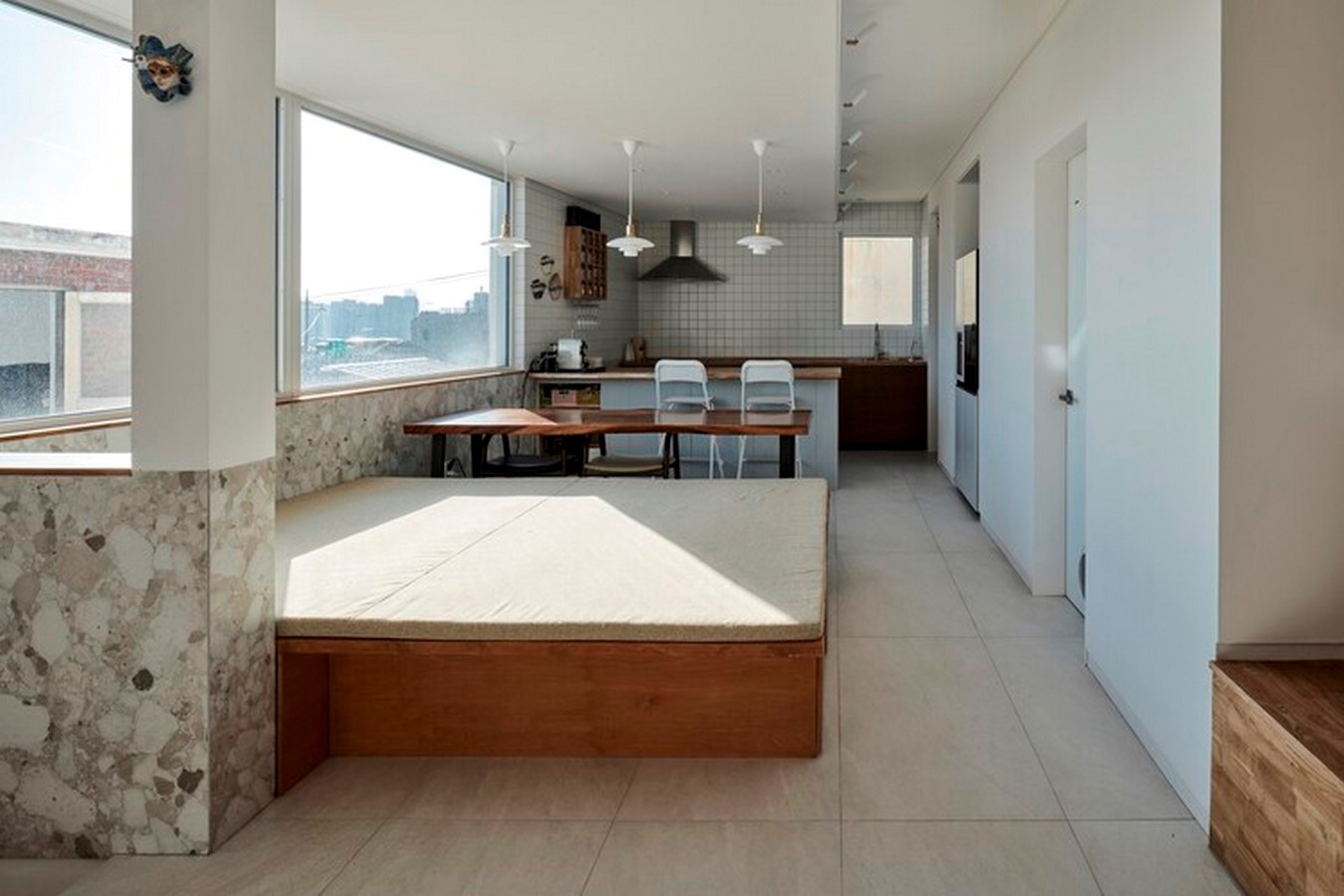
Steel House Grafting
To overcome construction challenges and ensure precision, a steel house grafting approach was adopted. This method not only facilitated constructability but also minimized errors and conflicts during the construction process. By hybridizing steel structures and employing a long-span design, the project achieved both structural integrity and architectural innovation.
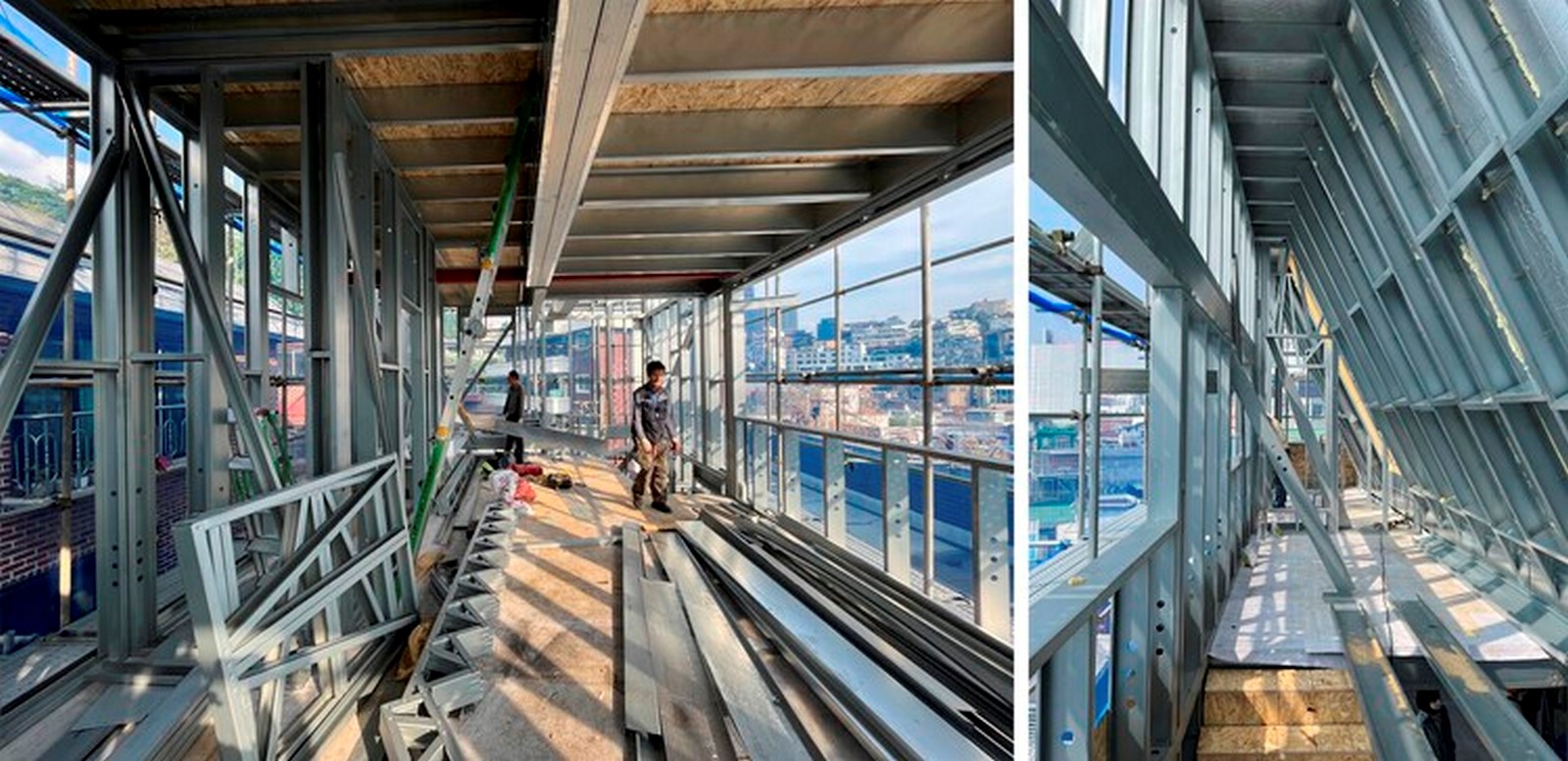
Conclusion
NAMSAMH House stands as a testament to architectural ingenuity and sensitivity to context. By understanding the site, responding to the owners’ needs, and employing innovative construction techniques, TIUM Architects has created a modern residence that harmonizes with its surroundings and enriches the lives of its inhabitants.
