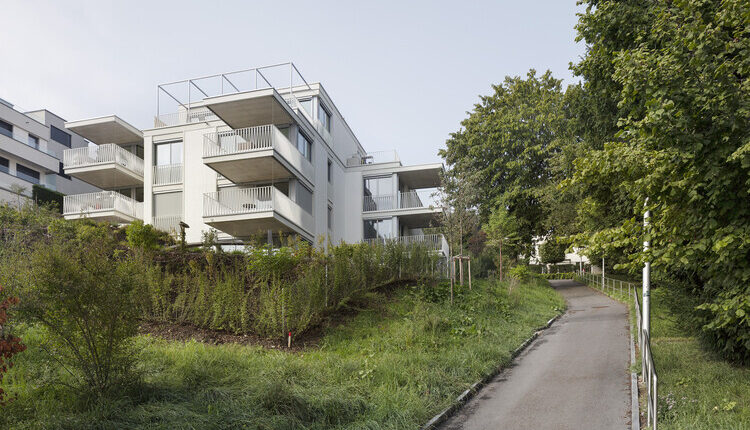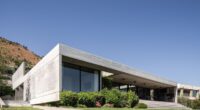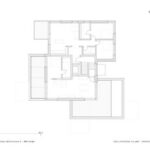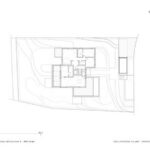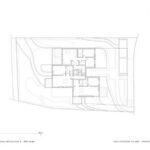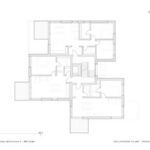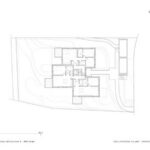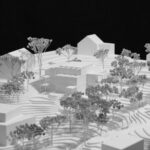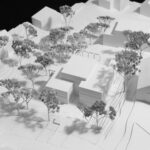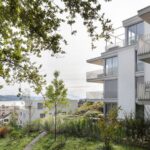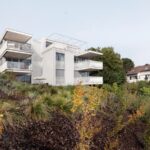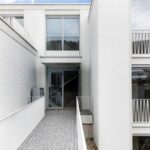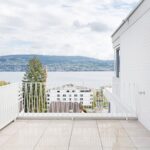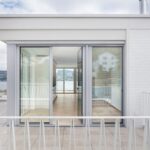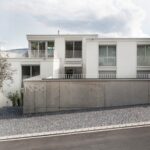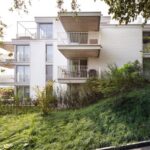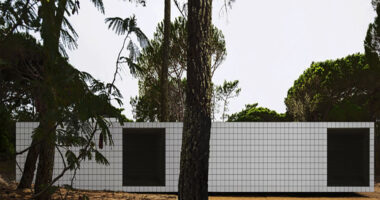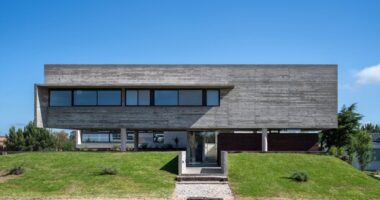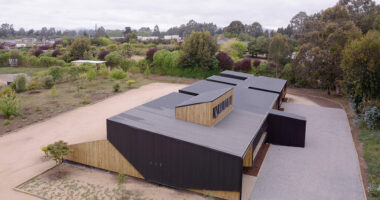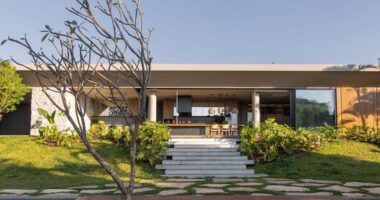Introduction
Nestled amidst the serene municipality of Horgen, Switzerland, lies a residential neighborhood akin to a verdant oasis, seamlessly blending modern architecture with natural beauty. Designed by lilin architekten and completed in 2023, this residential marvel stands as a testament to architectural excellence and urban harmony.
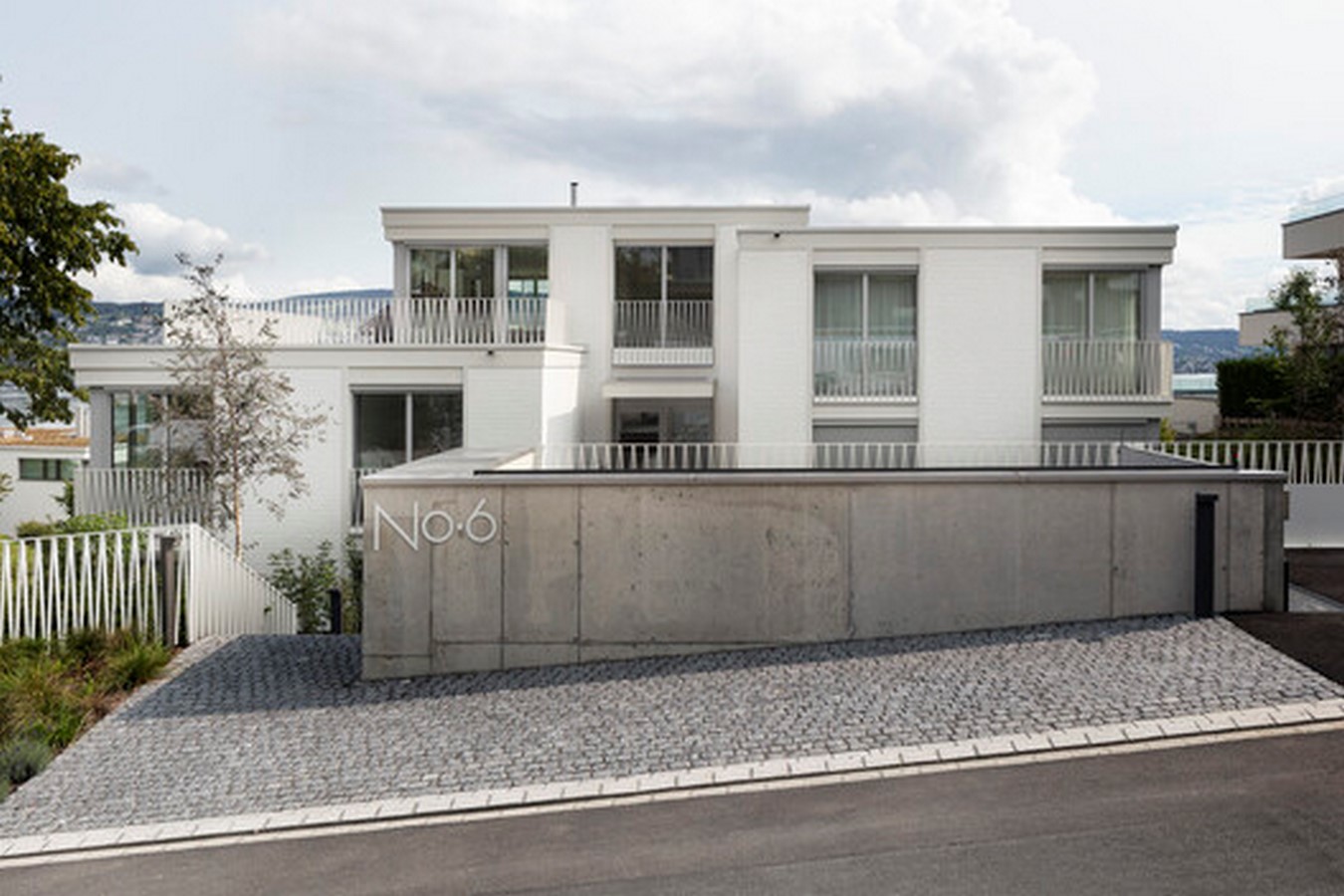
Location and Surroundings
Situated between the bustling thoroughfares of Seestrasse and Einsiedlerstrasse, the neighborhood offers a tranquil retreat from the urban hustle. The sloping terrain of the plot affords panoramic views of Lake Zurich and the majestic Saentis mountain to the north, while the access road winds along the southern hillside, ensuring both accessibility and privacy.
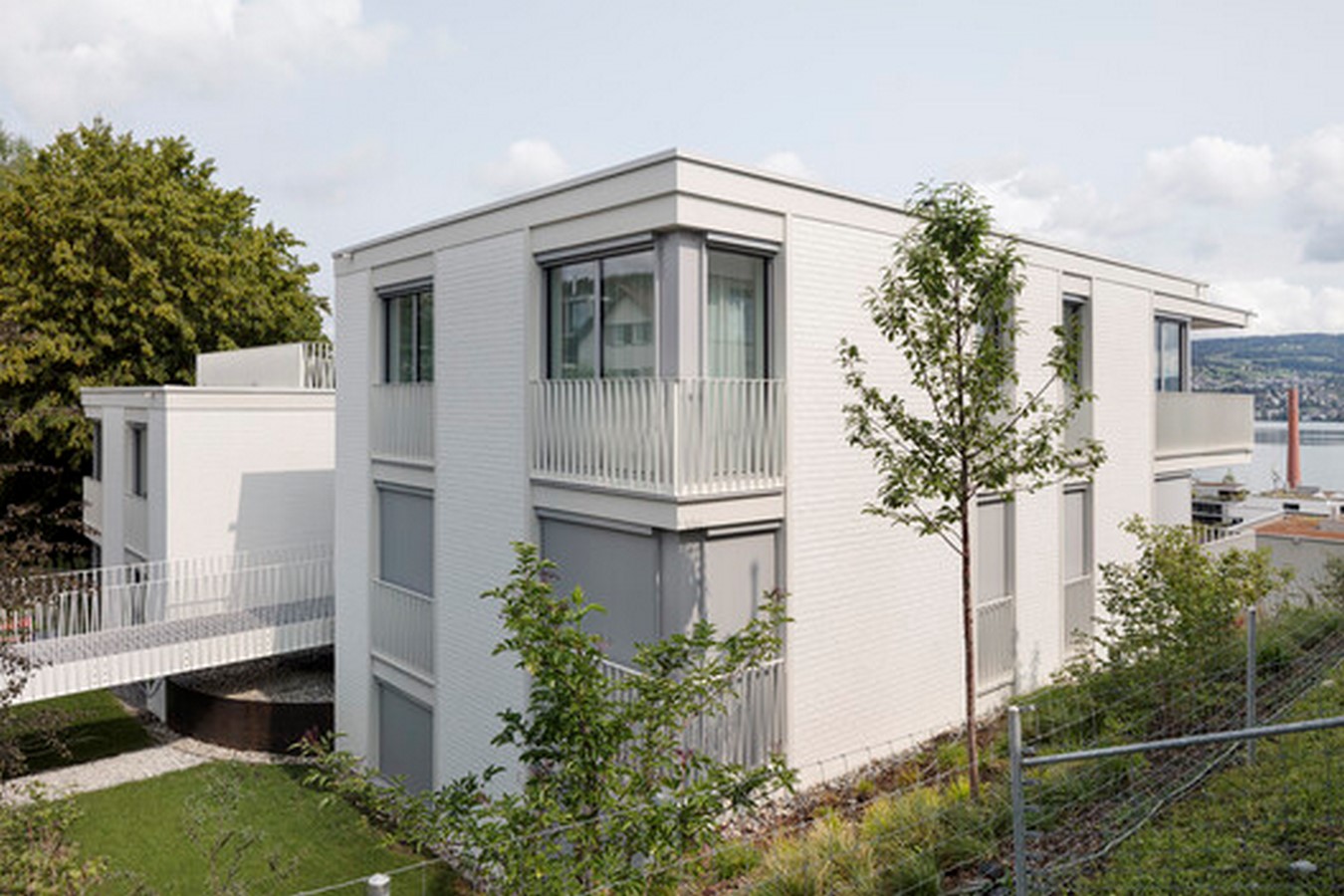
Architectural Design
To optimize space utilization and complement the neighborhood’s scale, the building is ingeniously divided into three cubes of varying height levels. This staggered design not only enhances visual interest but also maximizes views and natural light for each unit.
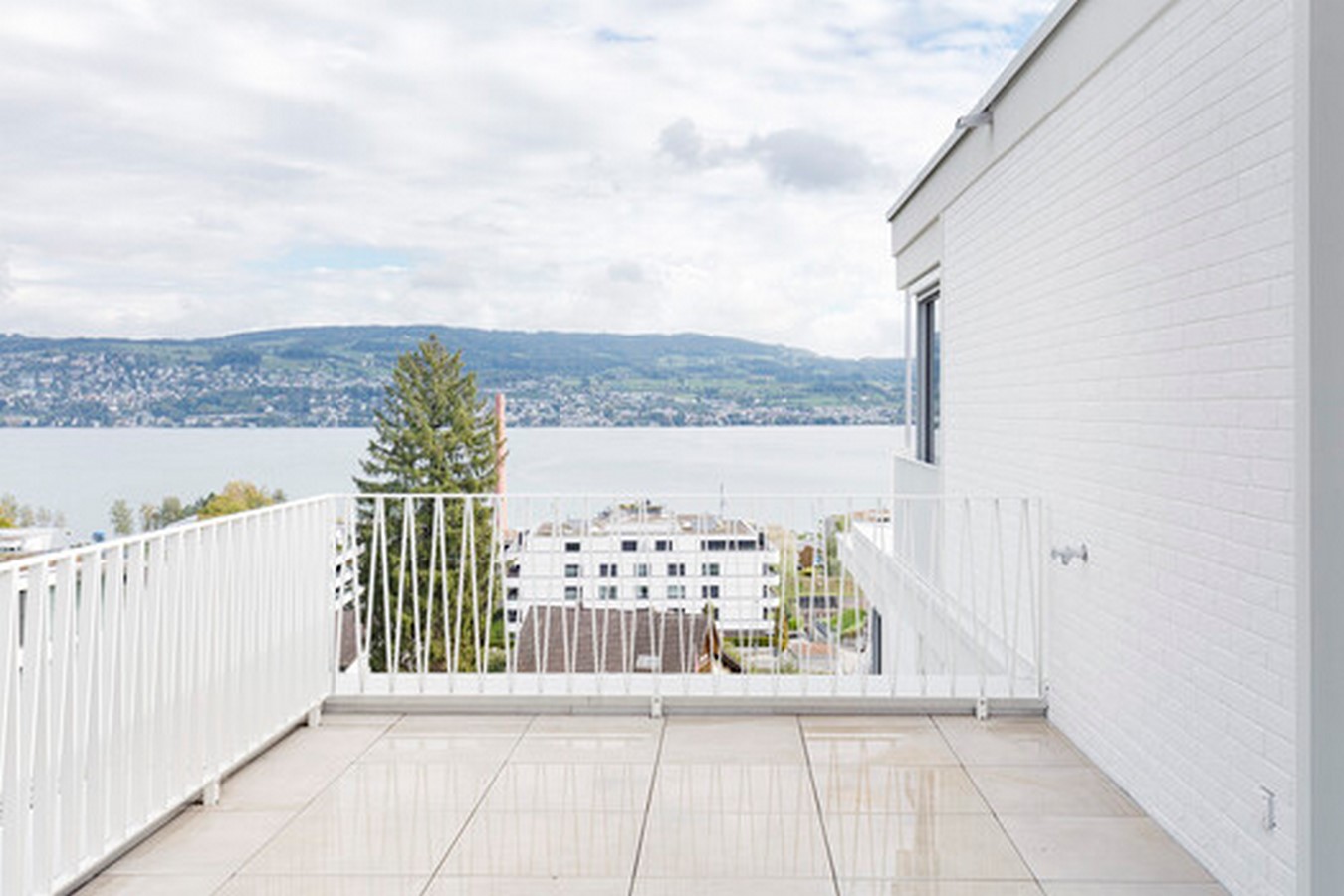
Inspired Access
Echoing the elegance of a hôtel particulier, the building’s entrance is graced by a head-end structure featuring a vehicle lift to the underground car park. An external staircase leads to the prestigious cour d’entrée, exuding a sense of grandeur and sophistication.
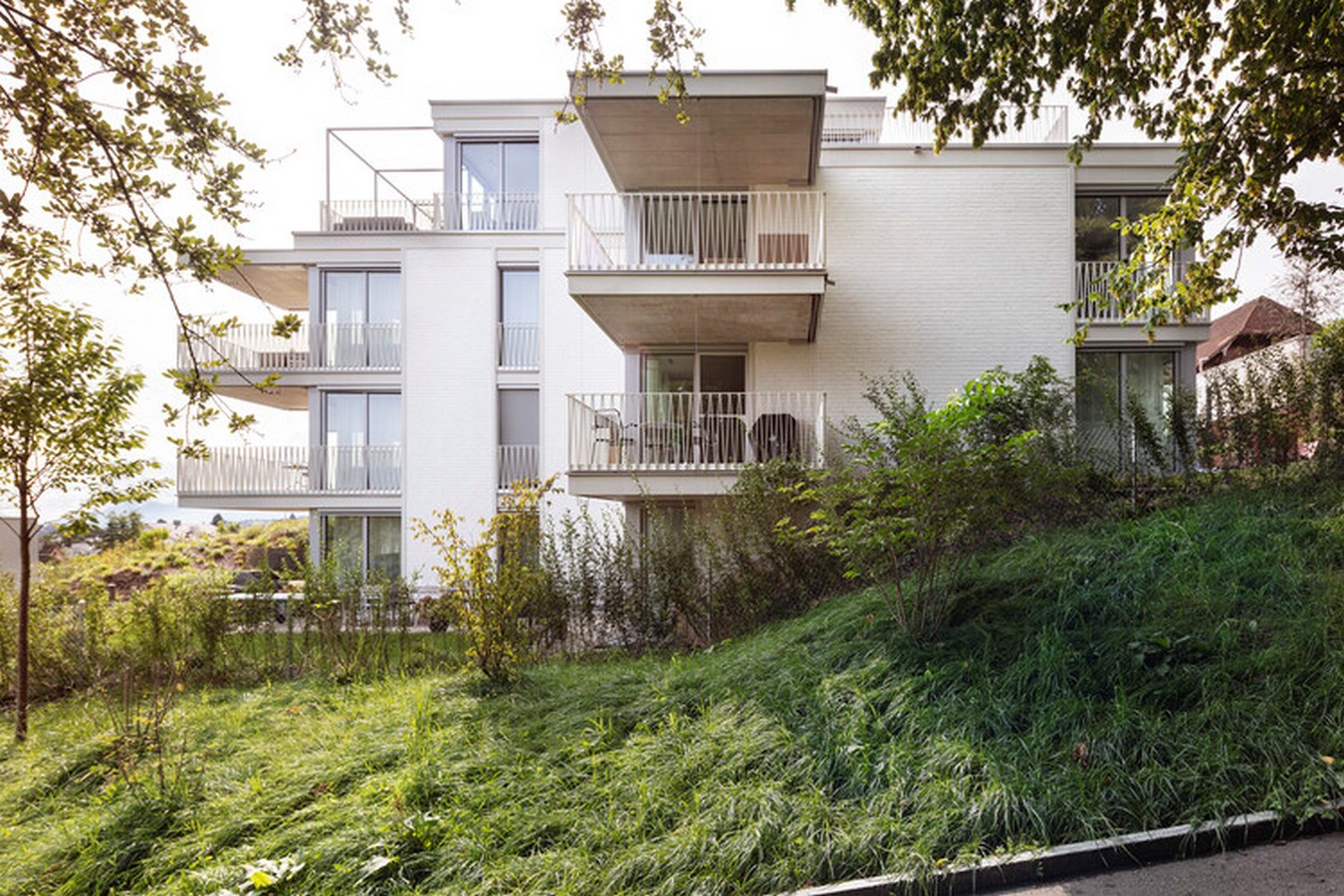
Exquisite Façade and Terrace Levels
Adorned with a meticulously crafted white façade cladding, the building exudes a discreet nobility that blends seamlessly with its surroundings. Terrace levels on the north side offer a serene retreat above the Distelweg, while dense vegetation ensures privacy without compromising neighborly interaction.
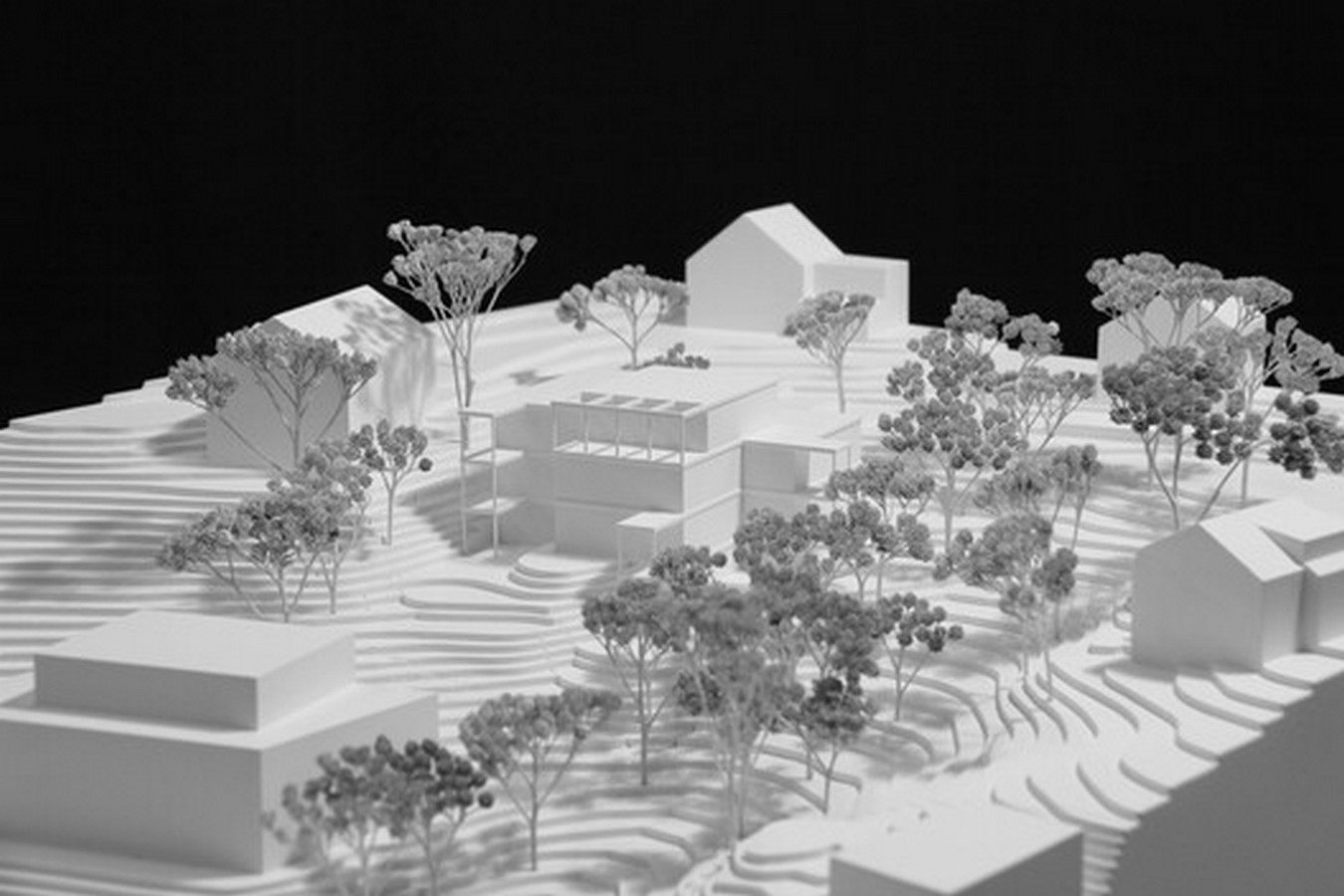
Conclusion
The Residential Oasis in Horgen stands as a shining example of architectural ingenuity and harmonious integration with the natural landscape. With its thoughtful design, elegant façade, and strategic positioning, this architectural gem offers residents a serene sanctuary amidst the picturesque surroundings of Horgen, Switzerland.
