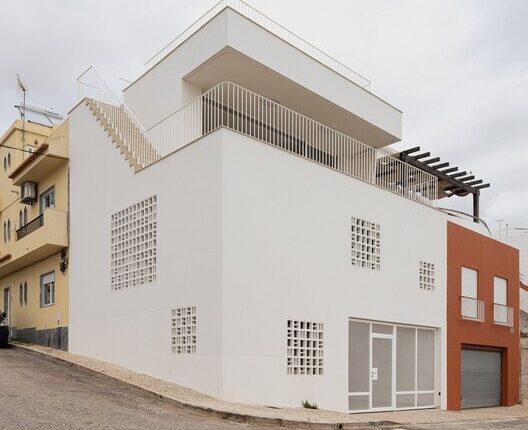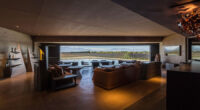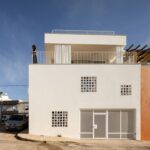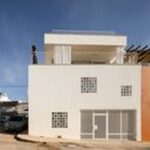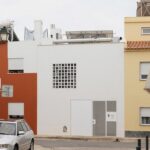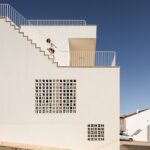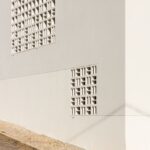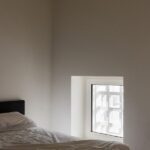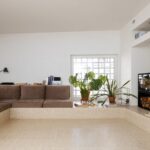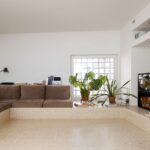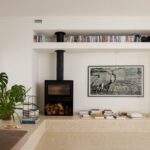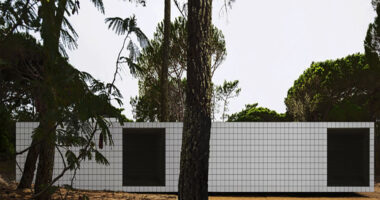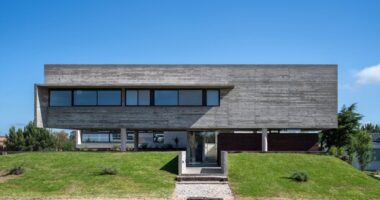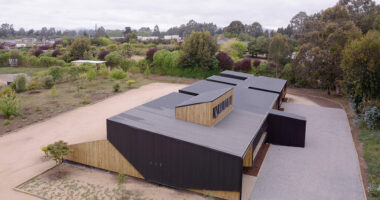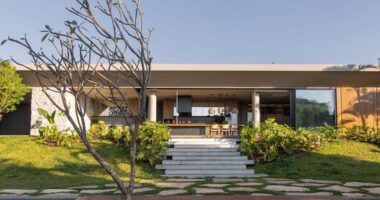Coastal Integration
Situated along the scenic Algarve coast, Casa M stands as a testament to integration with its surroundings. Perched atop a village hill, overlooking the ocean, this architectural marvel embraces the local climate—balancing hot summers, humid winters, and the refreshing Atlantic breeze. As a townhouse nestled on a narrow street, Casa M maximizes its space across half-floors, seamlessly blending with neighboring structures while bringing traditional architectural principles to the contemporary world.
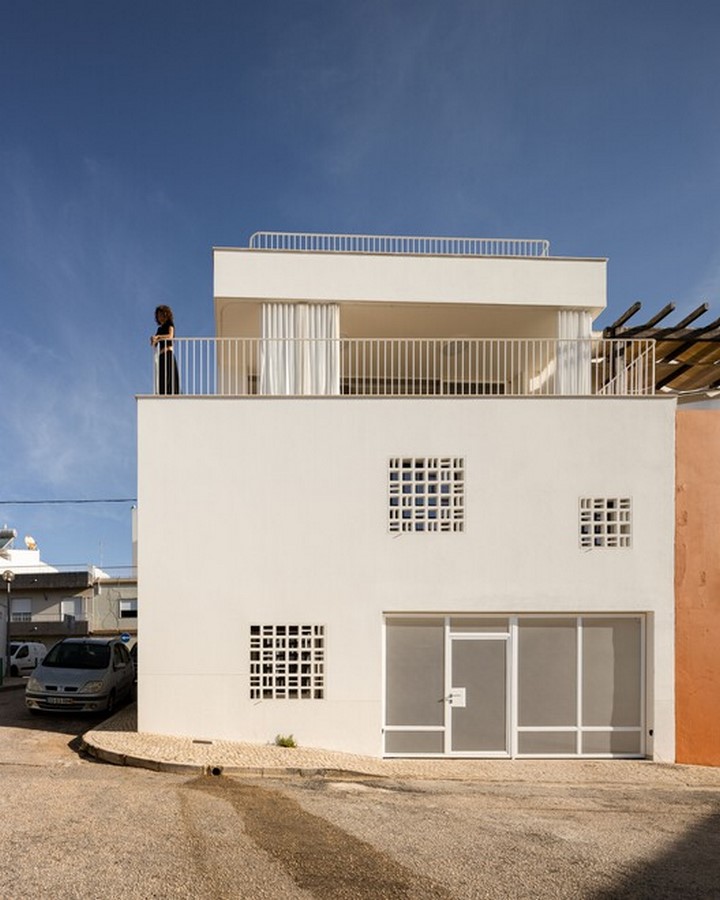
Sustainable Design
At the core of Casa M’s design ethos lies sustainability and eco-efficiency. By incorporating both passive and active systems, the house optimizes light, shade, and natural ventilation, significantly reducing energy consumption without relying on air conditioning. An interior courtyard acts as a wind chimney, naturally cooling the space and serving as a light shaft, enhancing eco-efficiency and climatic comfort.
Natural Ventilation and Acoustic Comfort
Natural ventilation is ingeniously facilitated through the “stack” effect of the stairs and a ventilated skylight in the interior courtyard, harnessing sea breezes to circulate fresh air throughout the dwelling. To ensure acoustic comfort, dense fabric curtains are strategically employed, balancing material hardness and spatial fluidity while offering flexibility in spatial partitioning.

Spatial Continuity and Living Qualities
Spatial coherence and living qualities are paramount in Casa M. Emphasizing outdoor living, the house seamlessly integrates indoor and outdoor spaces, with the kitchen serving as a central hub extending into the dining table and veranda lounge. Movable partitions, including interior windows and curtains, play a pivotal role in regulating heat retention, privacy, and adapting to various year-round uses.

Architectural Expression
Casa M’s architectural expression strikes a delicate balance between visual extension and comfortable living functions. The quiet white facade, adorned with smooth and textured surfaces, creates a graphic interplay of light and shadow, revitalizing local aesthetics while offering ventilation, shade, and privacy—a contemporary reinterpretation of traditional construction methods.
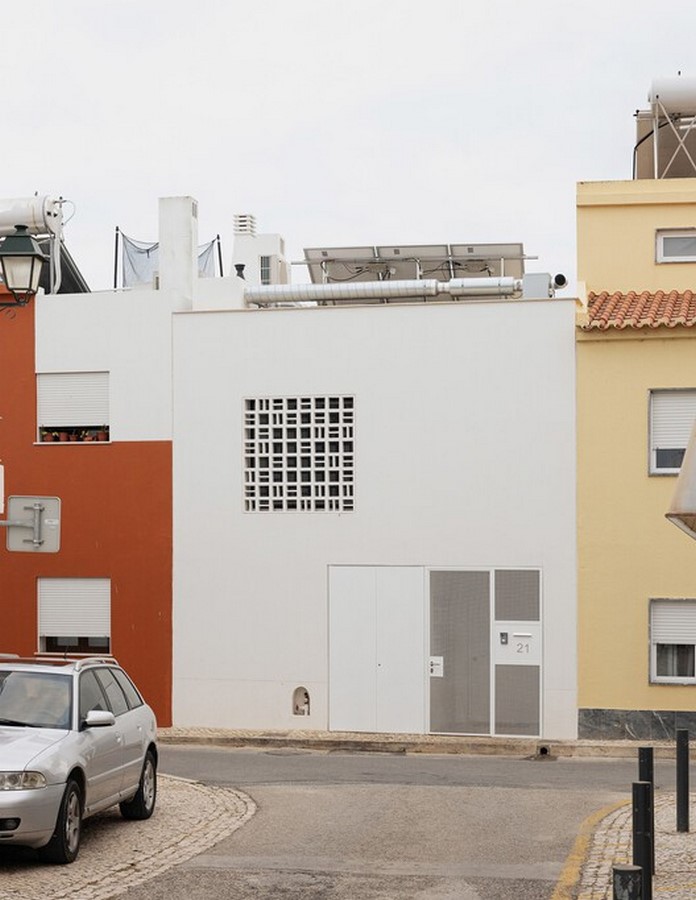
Rooted in Timelessness
Above all, Casa M seeks answers beyond fleeting trends, rooted in a contemporary aesthetic that establishes connections with the past and present, enduring over time. It offers a canvas reflecting the changes in nature and weather, serving as a stage for everyday life to unfold—a true embodiment of timeless design principles in harmony with its environment.
