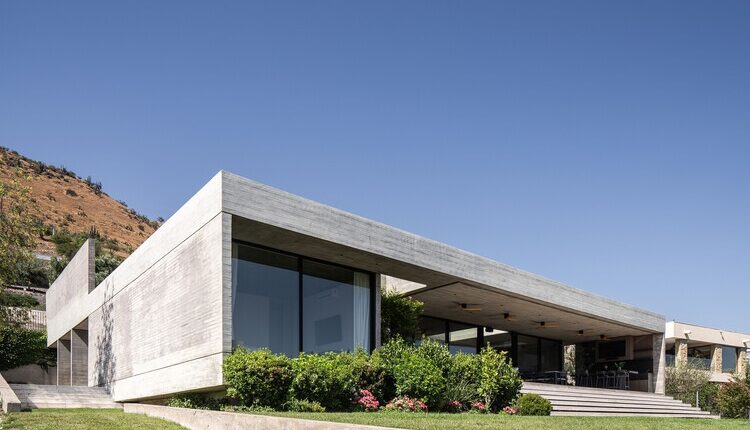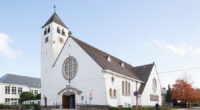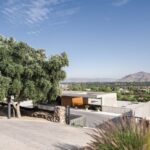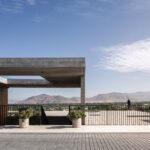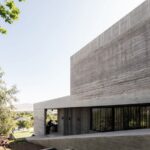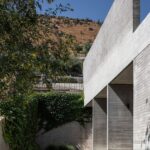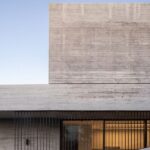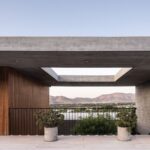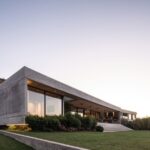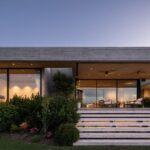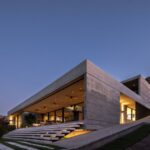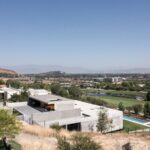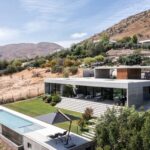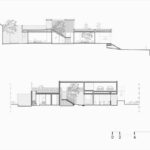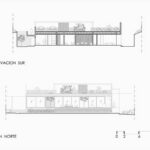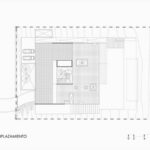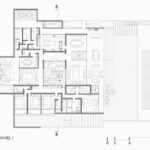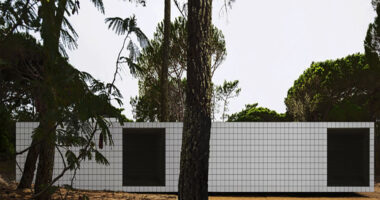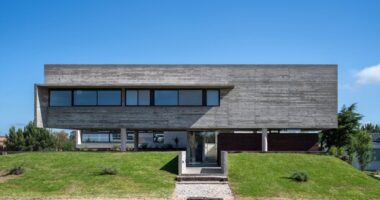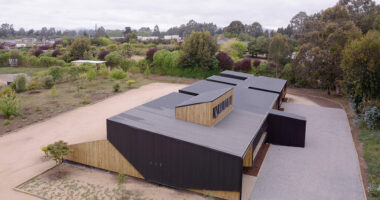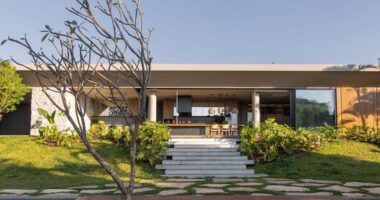Introduction
Nestled in the picturesque landscapes of Chicureo, Chile, the RU House, designed by Juan Carlos Sabbagh Arquitectos and completed in 2021, stands as a testament to thoughtful design and harmonious integration with its surroundings. Spanning an area of 503 square meters, this residence is a manifestation of architectural brilliance and meticulous planning.
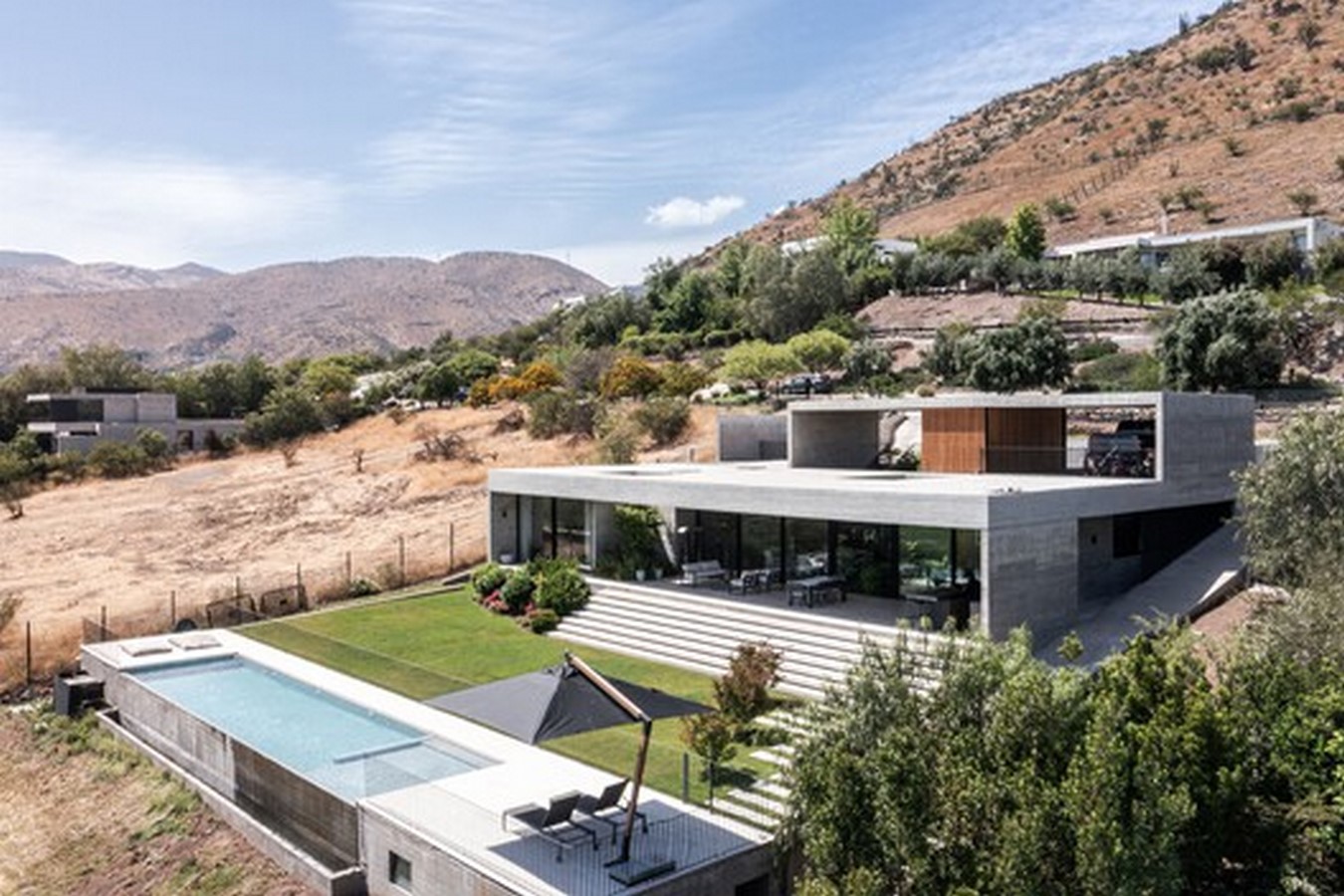
Unique Design Challenges
The project brief called for a spacious residence to be developed on a single level, presenting a unique challenge given the steep slope of the land facing north. Accessible from the south side, the solution involved a semi-buried volume nestled into the hillside, creating a seamless connection with the natural terrain while maximizing panoramic views of the valley and the Golf course.
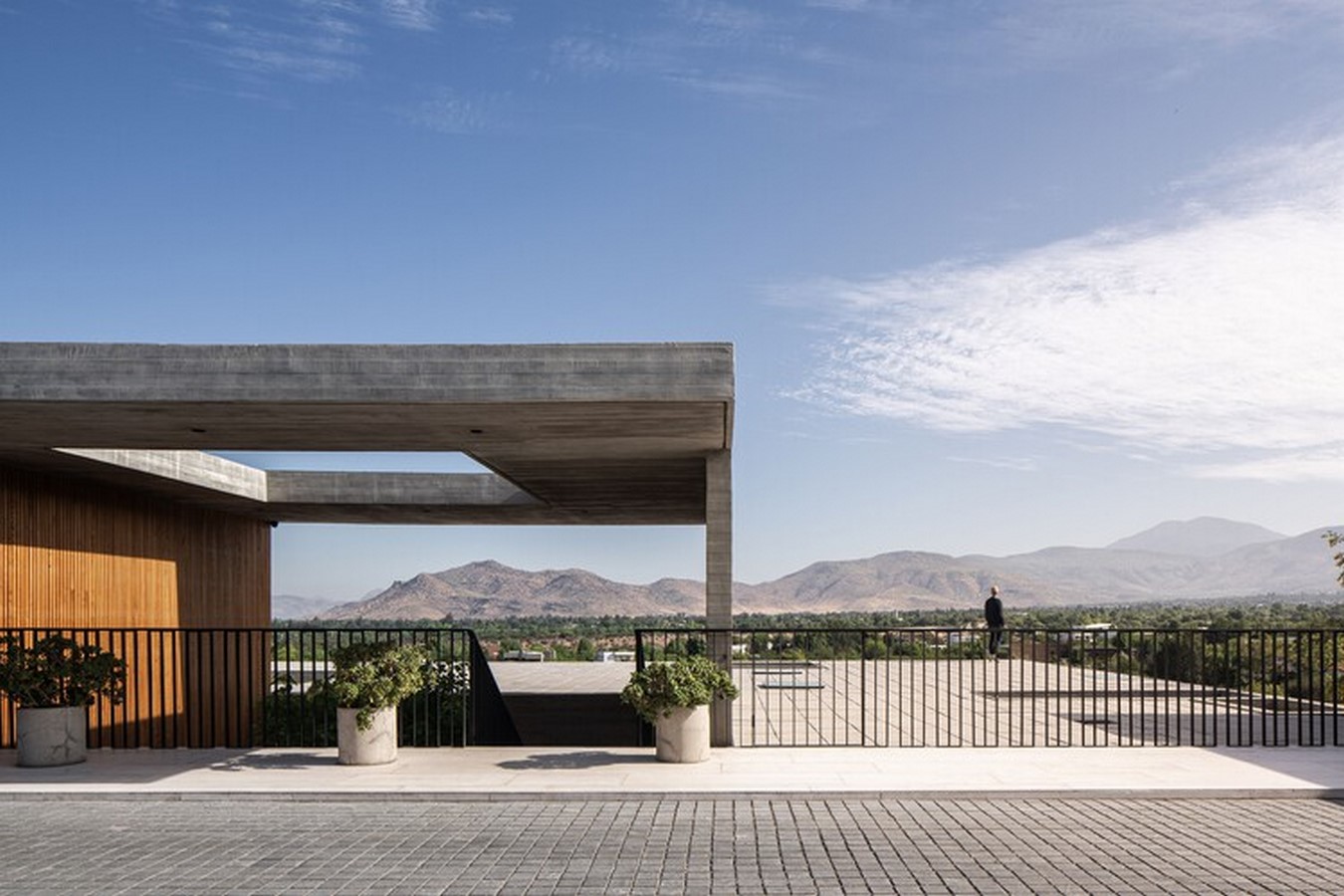
Innovative Features
Upon accessing the residence through the roof, which serves as the fifth façade and a prominent viewing platform, visitors are greeted by a clean esplanade offering uninterrupted vistas of the surrounding landscape. The parking deck, cleverly integrated with a wooden volume housing the warehouse, defines the entry sequence, leading down to the lower level through a staircase enveloping a majestic tree.
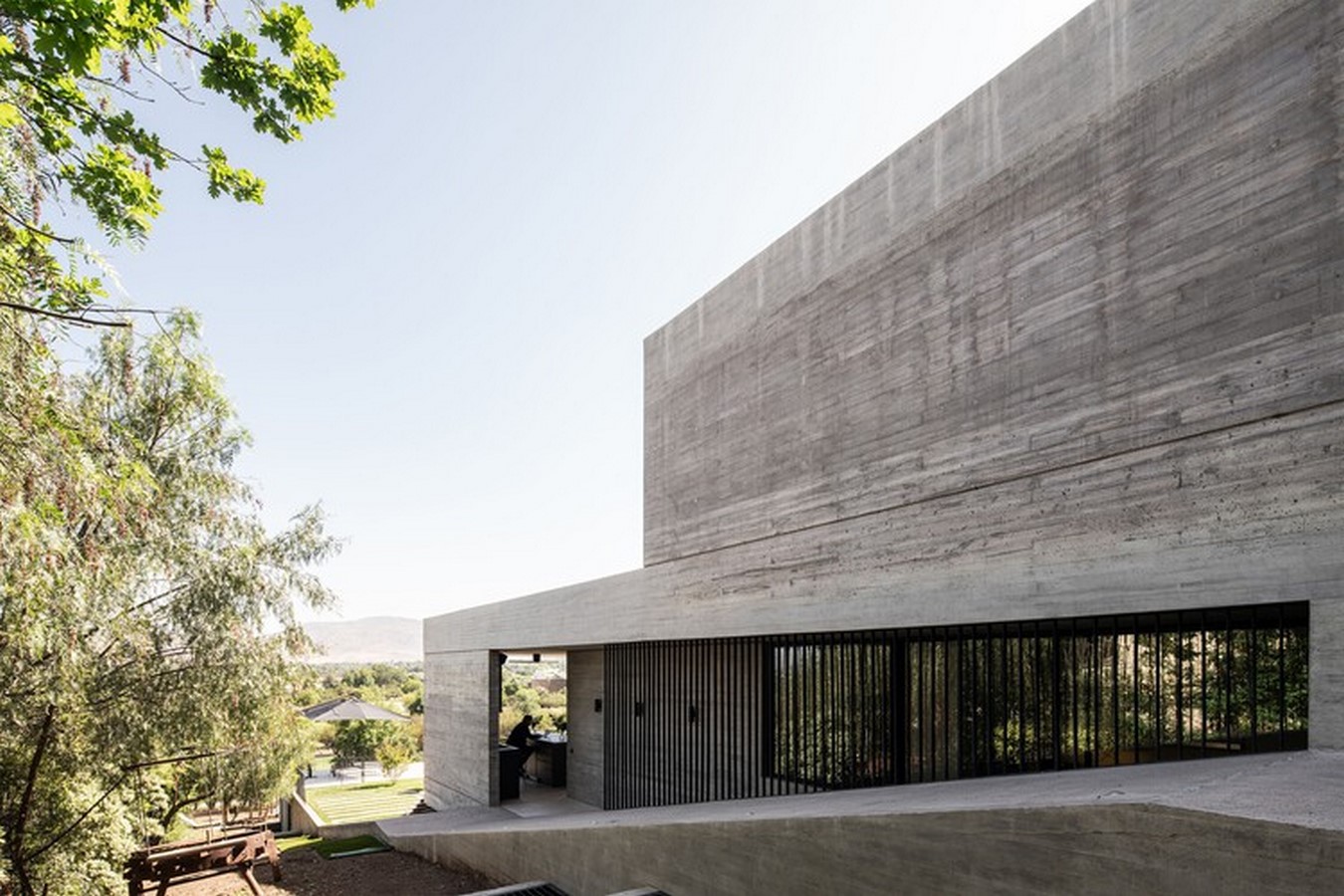
Thoughtful Spatial Organization
The central access patio serves as the organizing element around which the various programmatic spaces unfold. Public areas such as the living room and dining room are strategically positioned towards the north to capitalize on the breathtaking views. Meanwhile, private zones like bedrooms and bathrooms are oriented towards the east, ensuring controlled sunlight and direct access to the main garden through secluded patios.
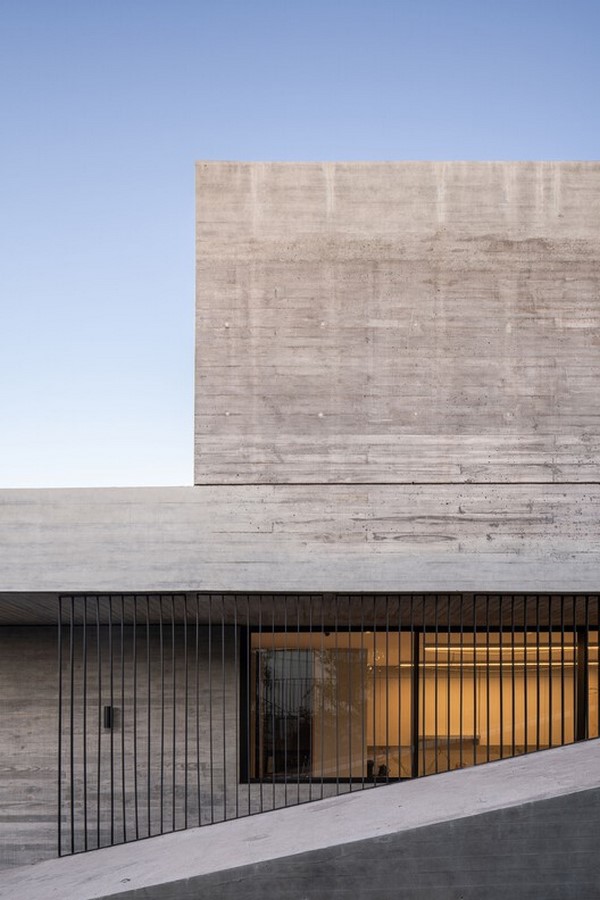
Seamless Integration with Nature
One of the most striking features of the RU House is its seamless integration with the natural topography. Rising from the ground towards the north garden, the residence offers a commanding perspective of the landscape. The pool, serving as a containment element parallel to the house, creates a tranquil oasis, its endless reflection mirroring the distant views and the adjacent golf course.
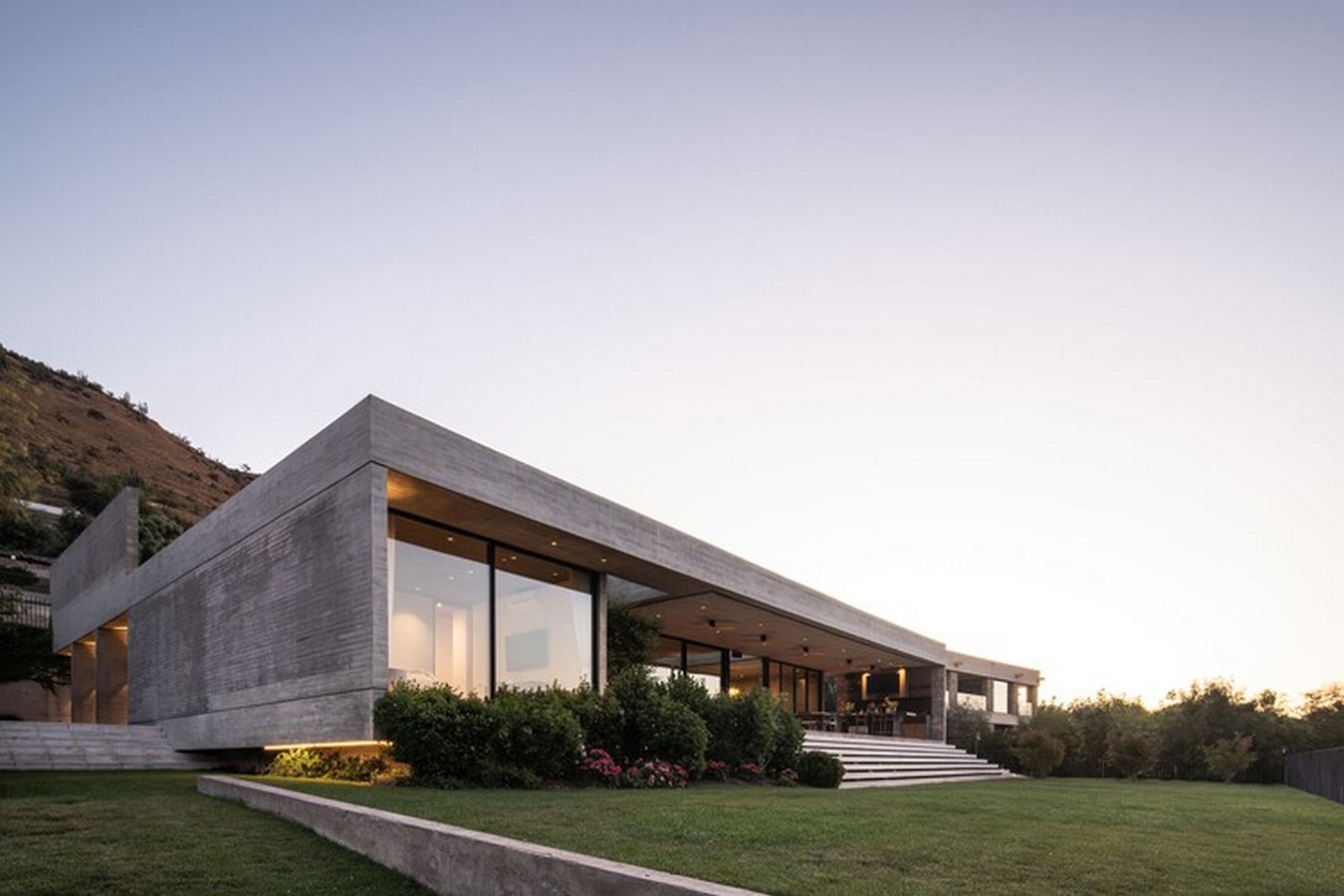
Conclusion
The RU House in Chicureo stands as a masterful blend of architectural innovation, spatial efficiency, and environmental sensitivity. With its ingenious design solutions and reverence for the natural surroundings, this residence exemplifies the pinnacle of modern living in harmony with nature.
