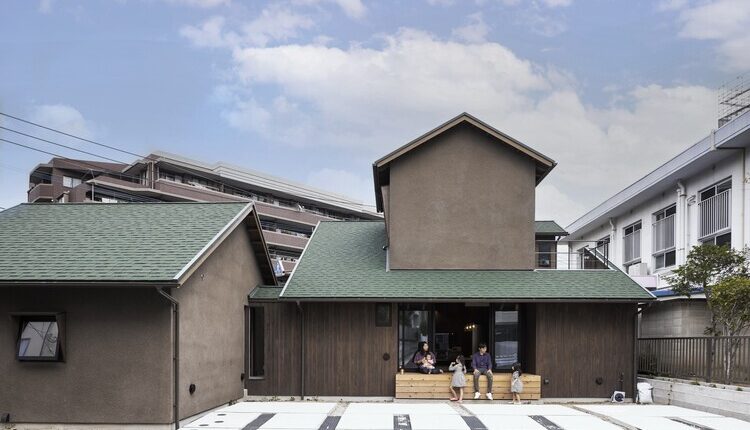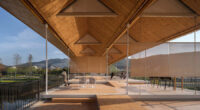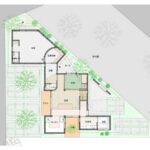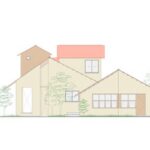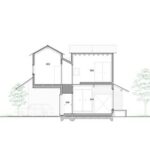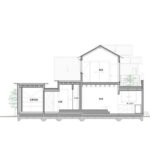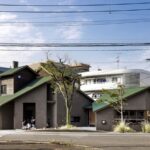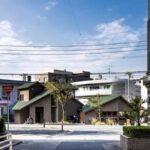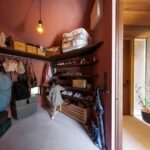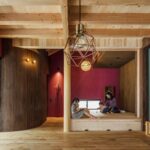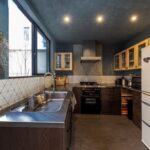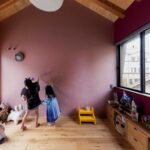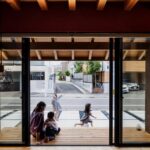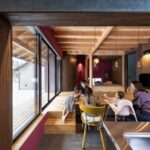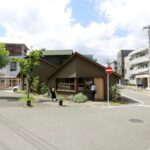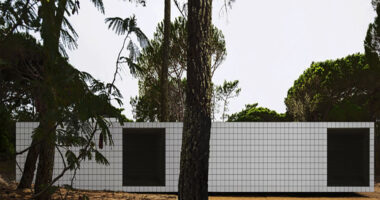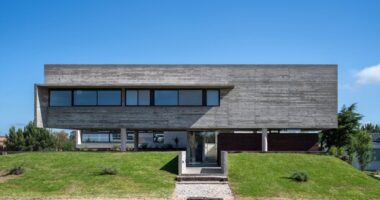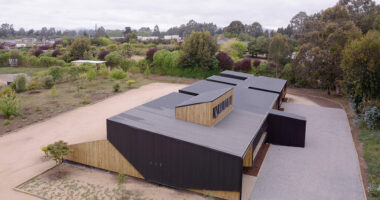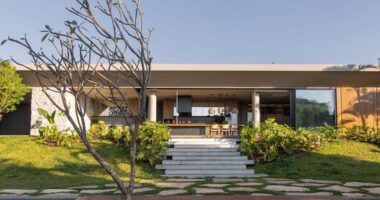Introduction
Niko Design Studio’s Michiyama House and Store, completed in 2022, stands as a testament to innovative mixed-use architecture in Shirakawa, Japan. With a triangular site nestled between a main street and a residential area, the challenge was to seamlessly integrate a residence with a rental store while maintaining privacy and architectural coherence.
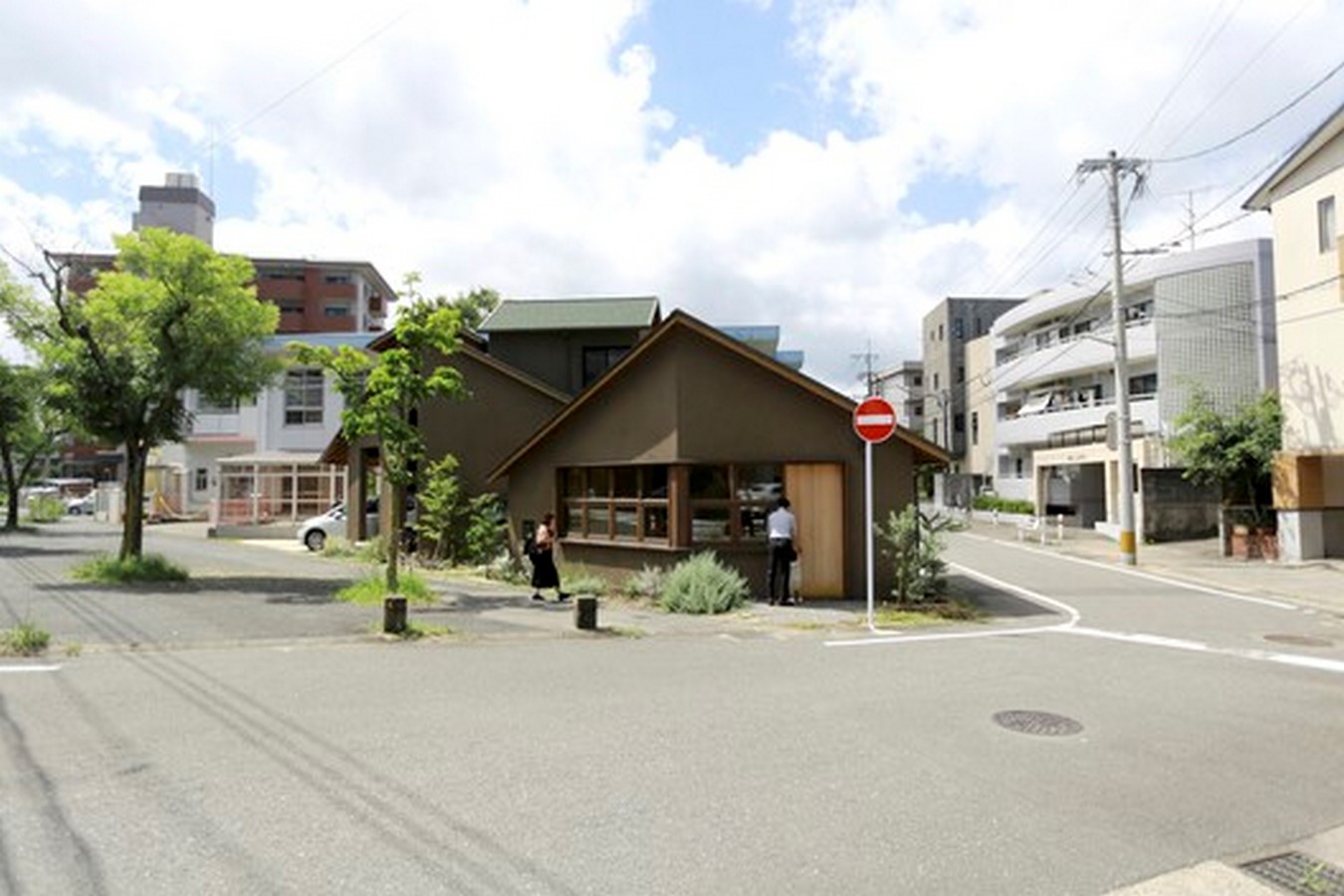
Site and Client Requirements
The prime location of the site prompted the client’s desire for a house with an attached rental store. However, balancing the need for privacy with the integration of a commercial space posed a significant design challenge.
Roof as a Unifying Element
To address the dual purpose of the building and maintain privacy, the architects conceptualized the structure as a series of roofs of varying sizes dispersed throughout the building. This approach allowed for the creation of distinct interior and exterior spaces while obscuring the layout of the house from external view.
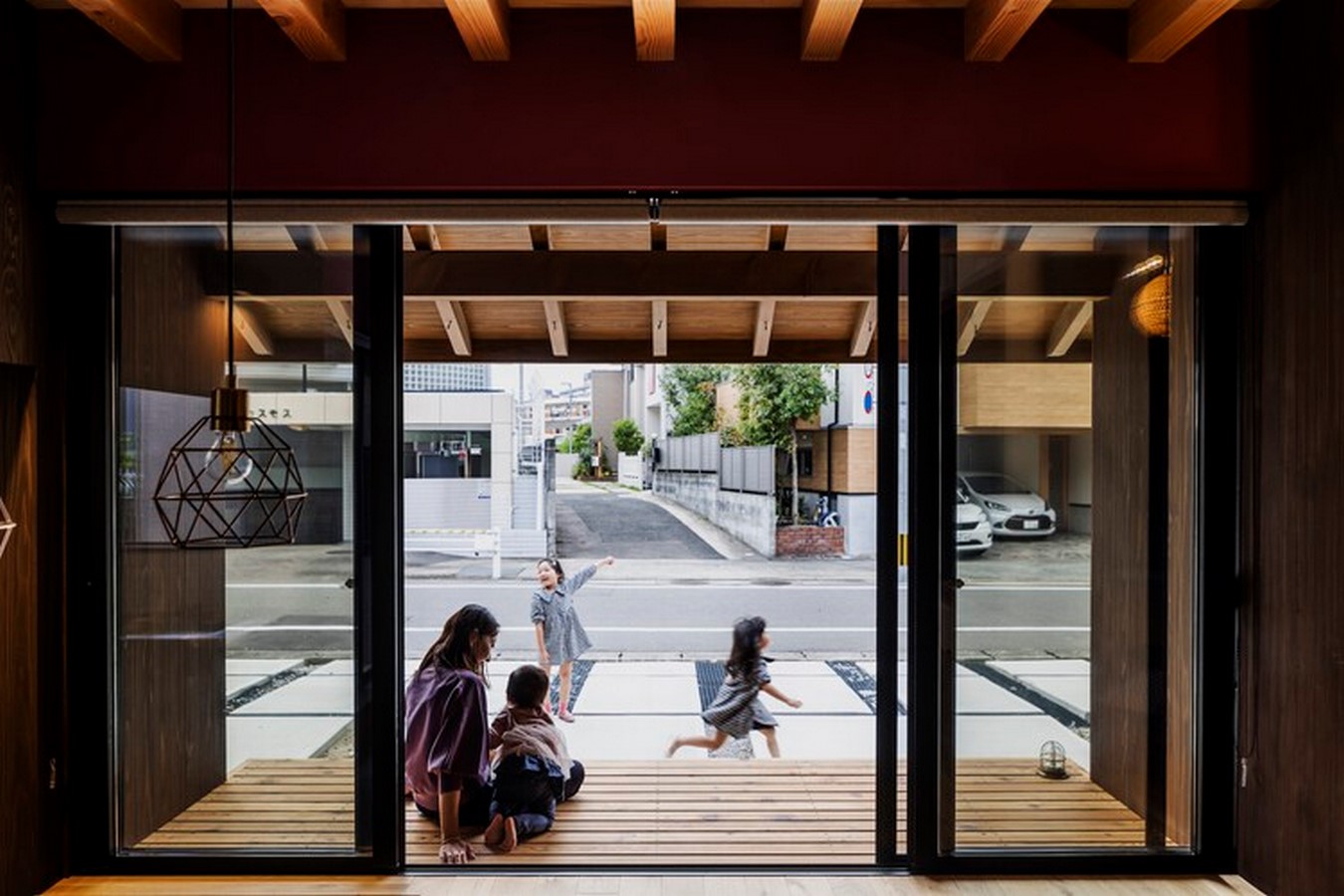
Complexity and Familiarity
The intricate arrangement of multiple roofs creates a visually dynamic facade that changes depending on the viewer’s perspective. This complexity serves to protect the family’s privacy while also establishing a familiar presence for passersby and children in the neighborhood.
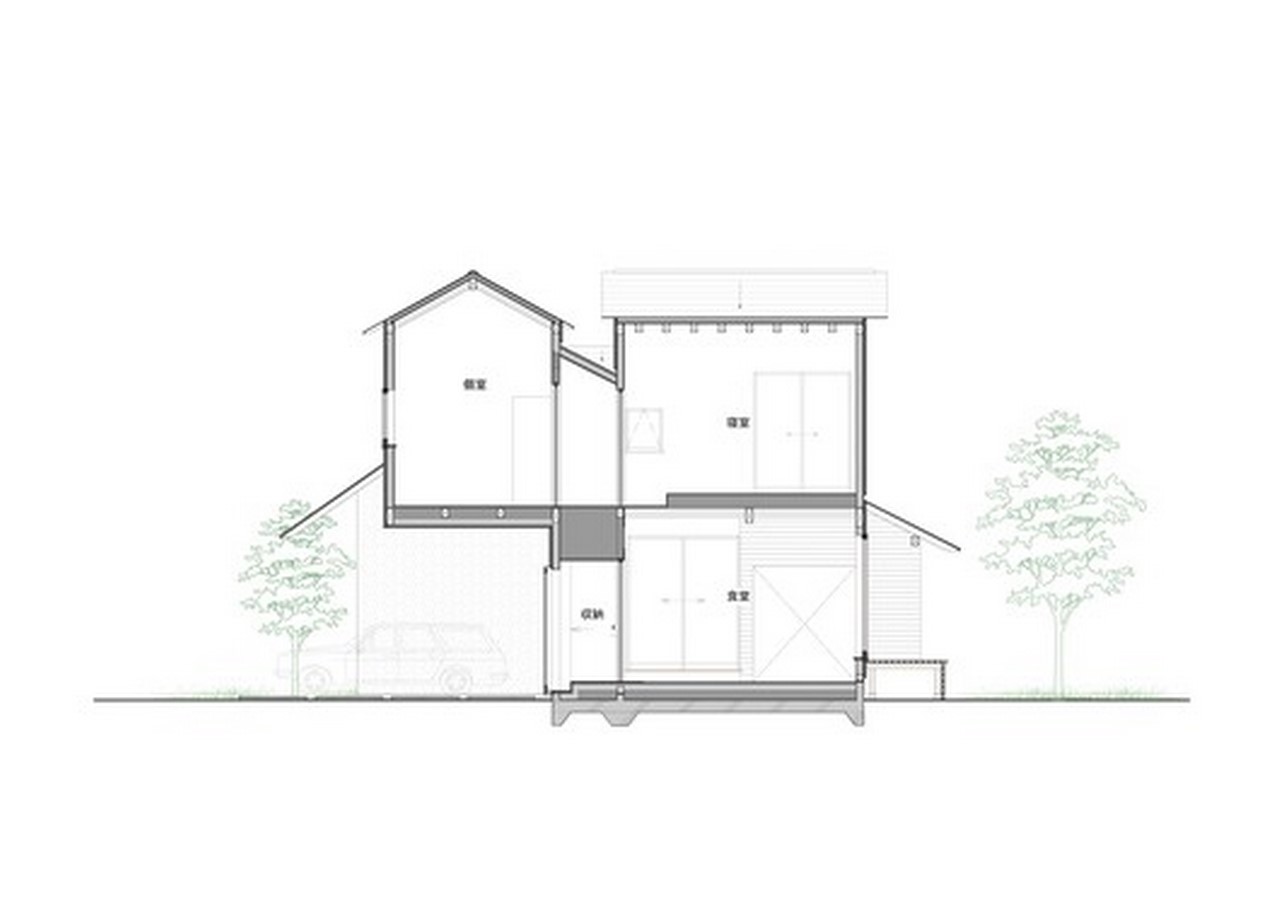
Flexibility and Adaptability
During the design process, the architects took into account the societal changes brought about by the COVID-19 pandemic. With an eye toward the future, the building was conceived to be adaptable to various uses besides housing, ensuring its relevance in times of social upheaval.
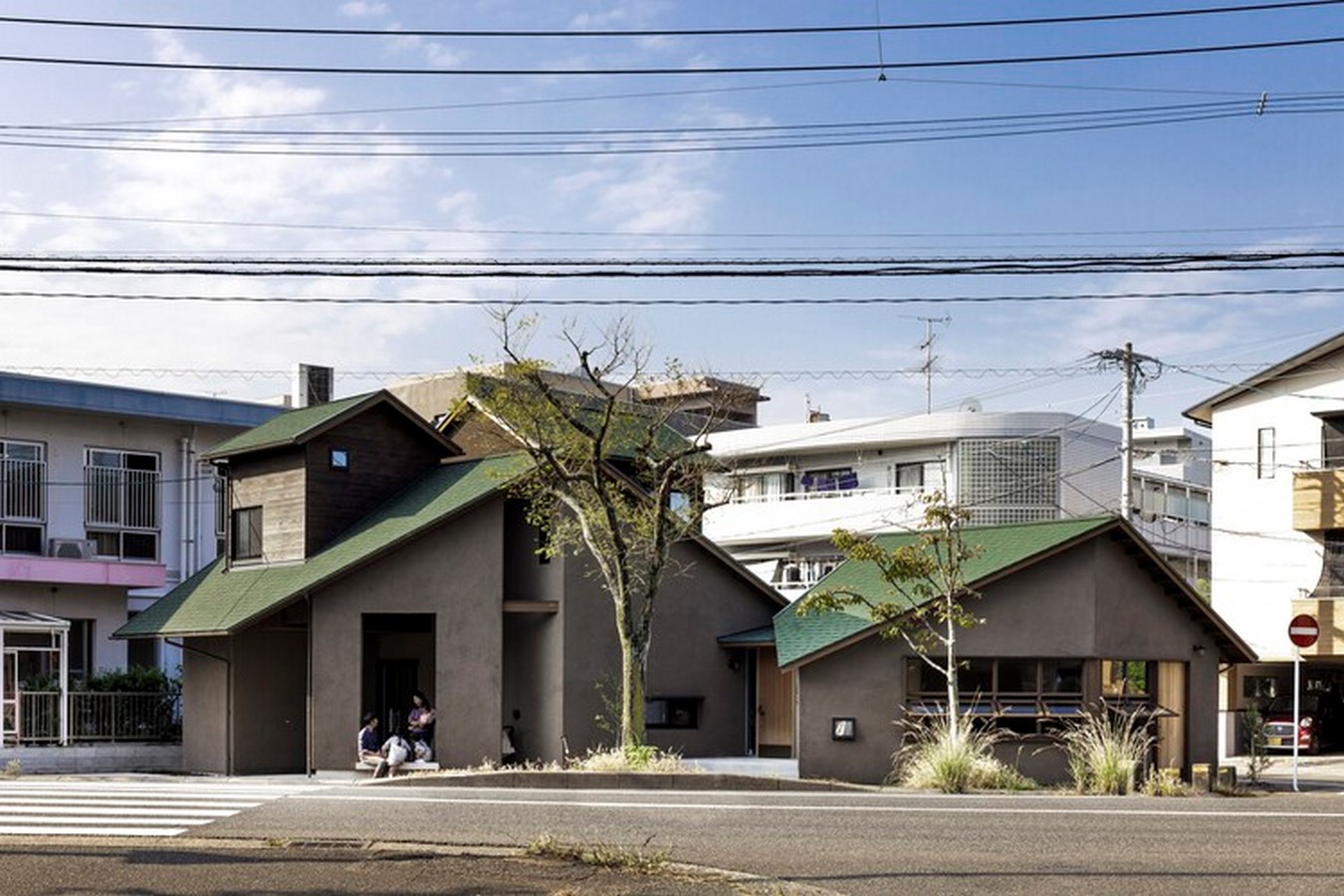
Contribution to the Community
Beyond being a mere dwelling, Michiyama House and Store is envisioned as a versatile asset that can contribute to the town and society. Its design reflects the personality of its owner and embodies a spirit of resilience and adaptability.
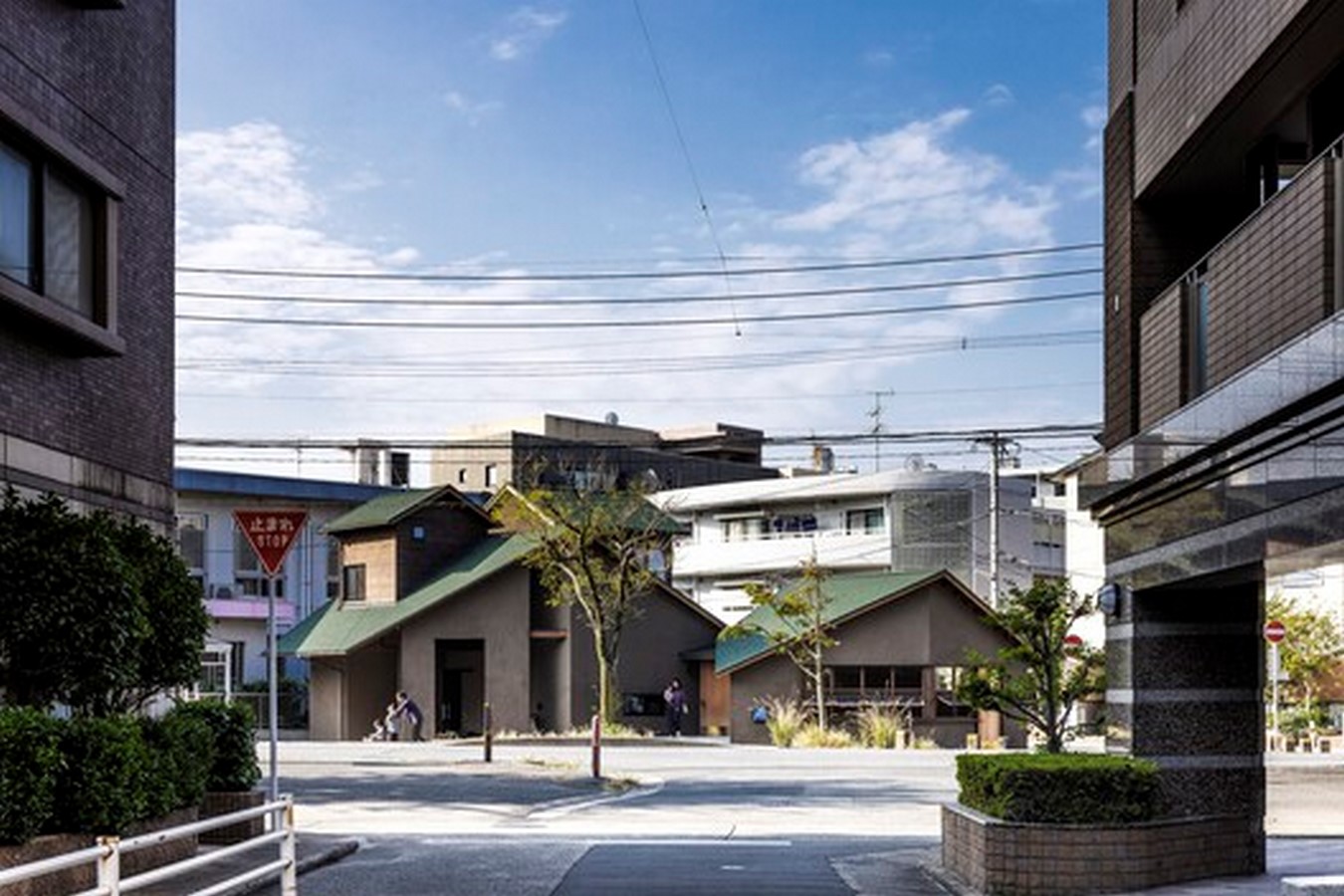
Conclusion
Niko Design Studio’s Michiyama House and Store exemplifies thoughtful and innovative mixed-use architecture. By creatively integrating residential and commercial functions while prioritizing privacy, flexibility, and community engagement, this project sets a new standard for architectural design in Shirakawa, Japan.
