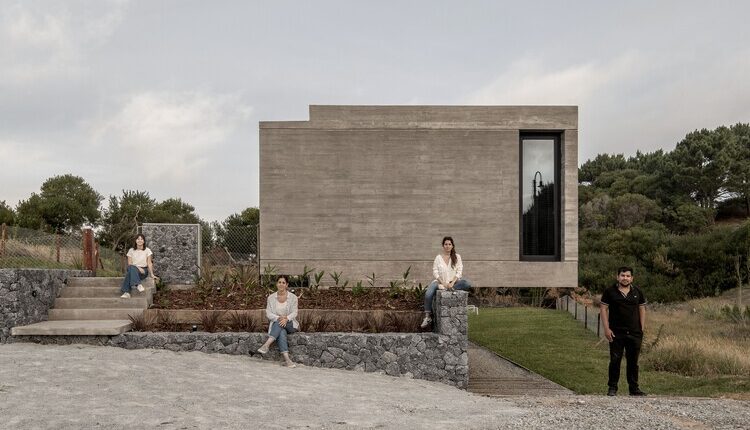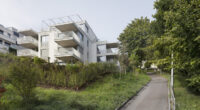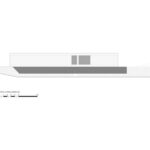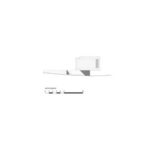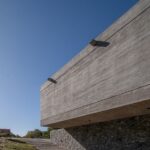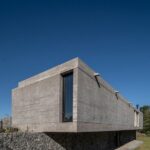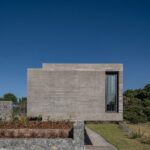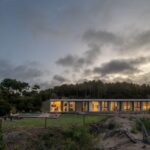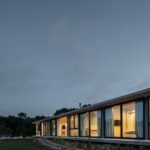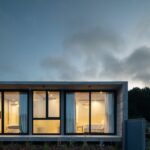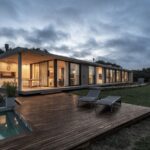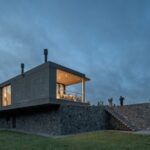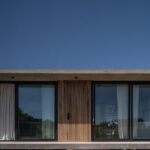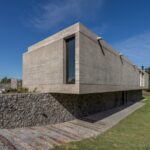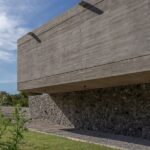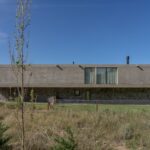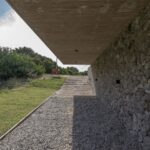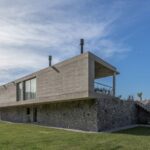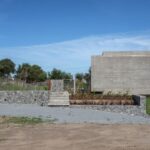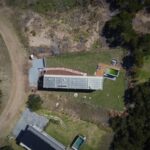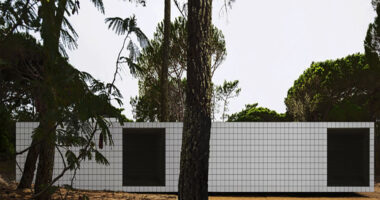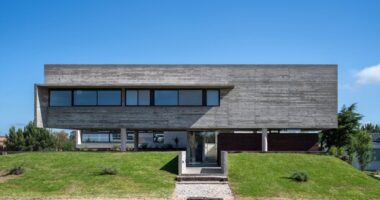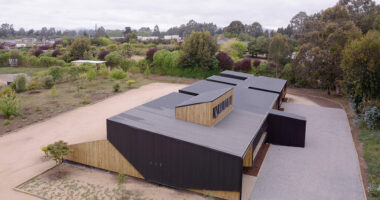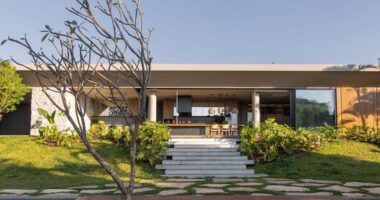Introduction
Nestled within the coastal city of Pinamar, Argentina, lies a burgeoning urban development known as the “Costa Esmeralda” neighborhood. Amidst lush forests and coastal dunes, Casa Pirca stands as a testament to innovative architecture and thoughtful design. Designed by En Obra Arquitectos and completed in 2023, Casa Pirca embodies contemporary elegance while harmonizing with its natural surroundings.
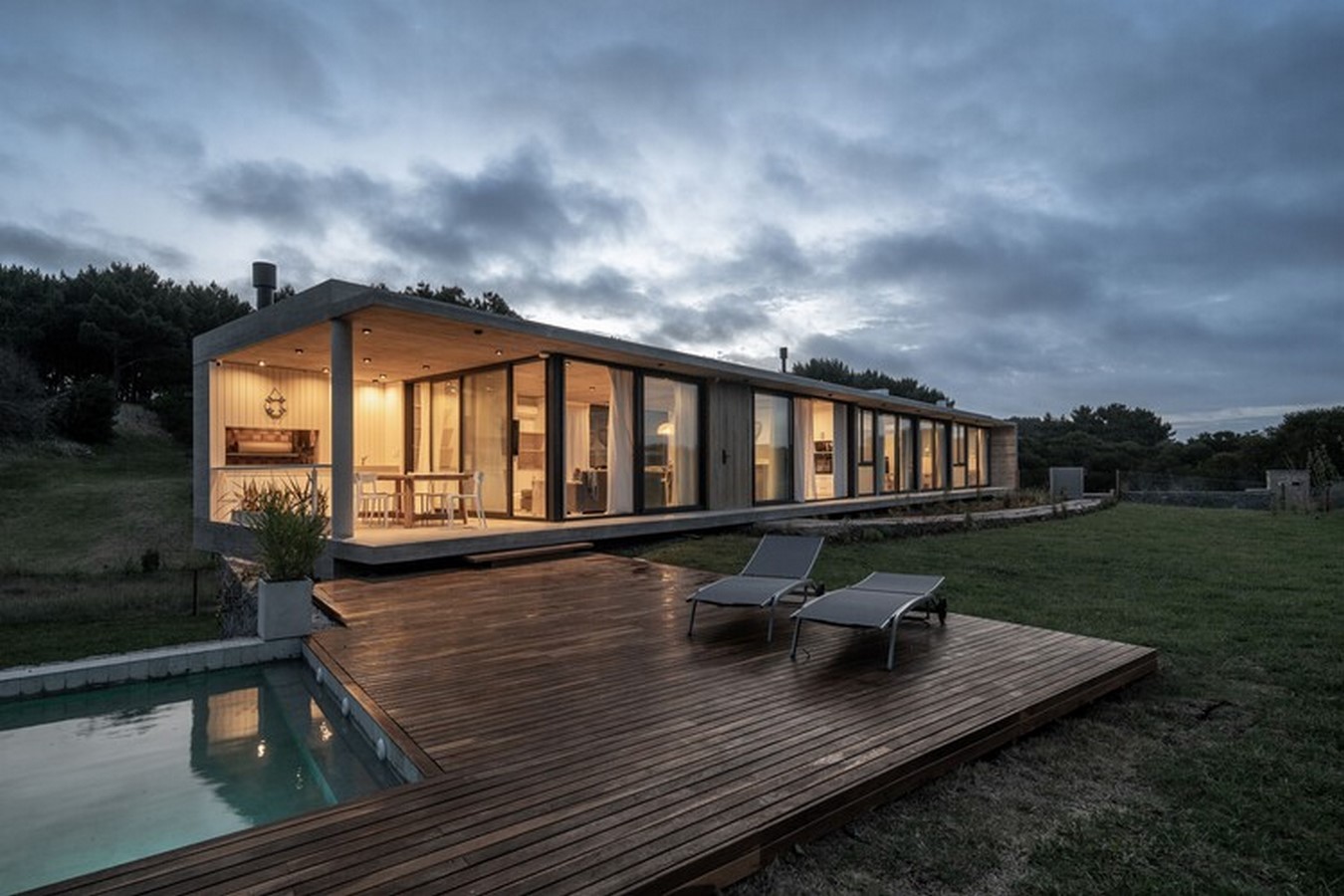
Location and Setting
Situated on a rectangular lot within the Costa Esmeralda neighborhood, Casa Pirca boasts a prime location bordered by the Argentine Sea to the east and National Route No. 11 to the west. Surrounded by verdant forests and rolling coastal dunes, the property epitomizes tranquility and serenity.
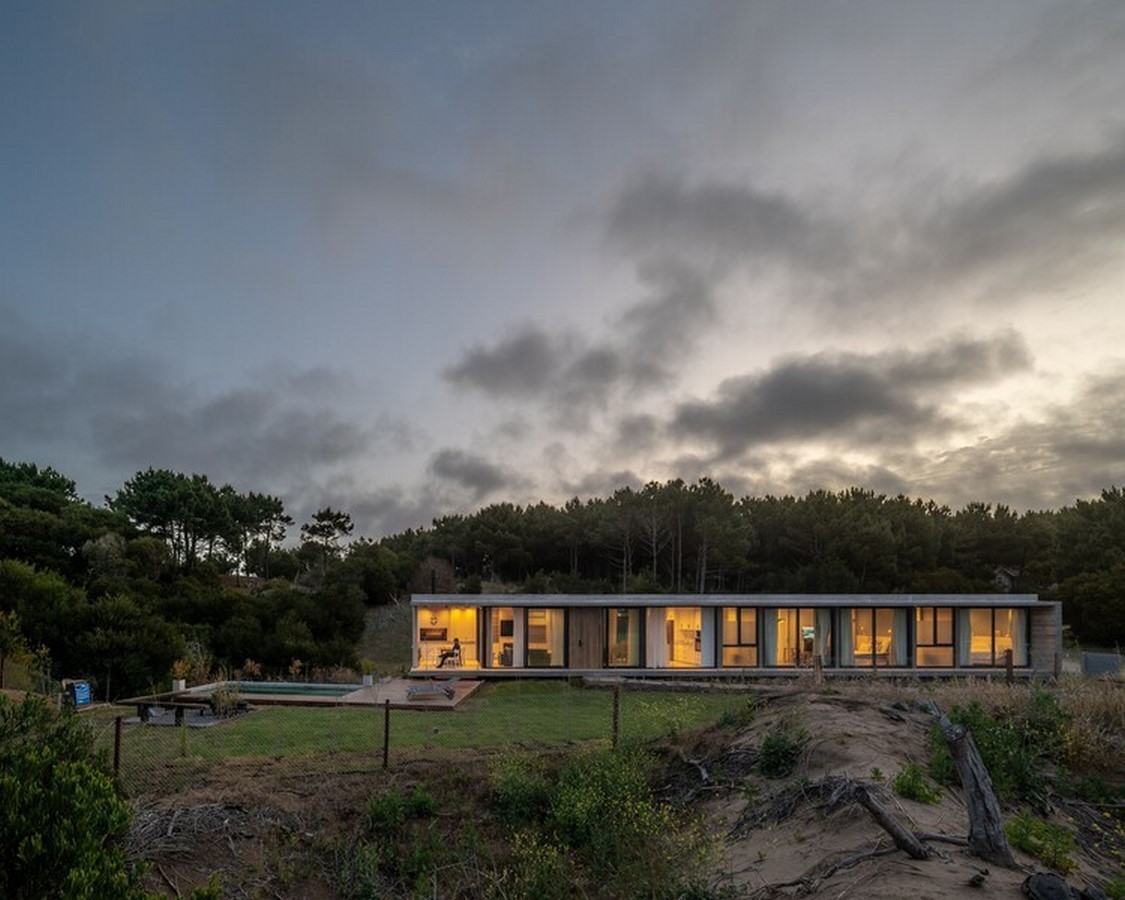
Design Concept
Inspired by the concept of “Pirca,” which refers to traditional stone walls used for containment and delineation, Casa Pirca is ingeniously designed to navigate the steep topography of its lot. A defining feature of the house is a wall that bifurcates the terrain into two levels, providing structural support for the dwelling while integrating seamlessly with the natural landscape.
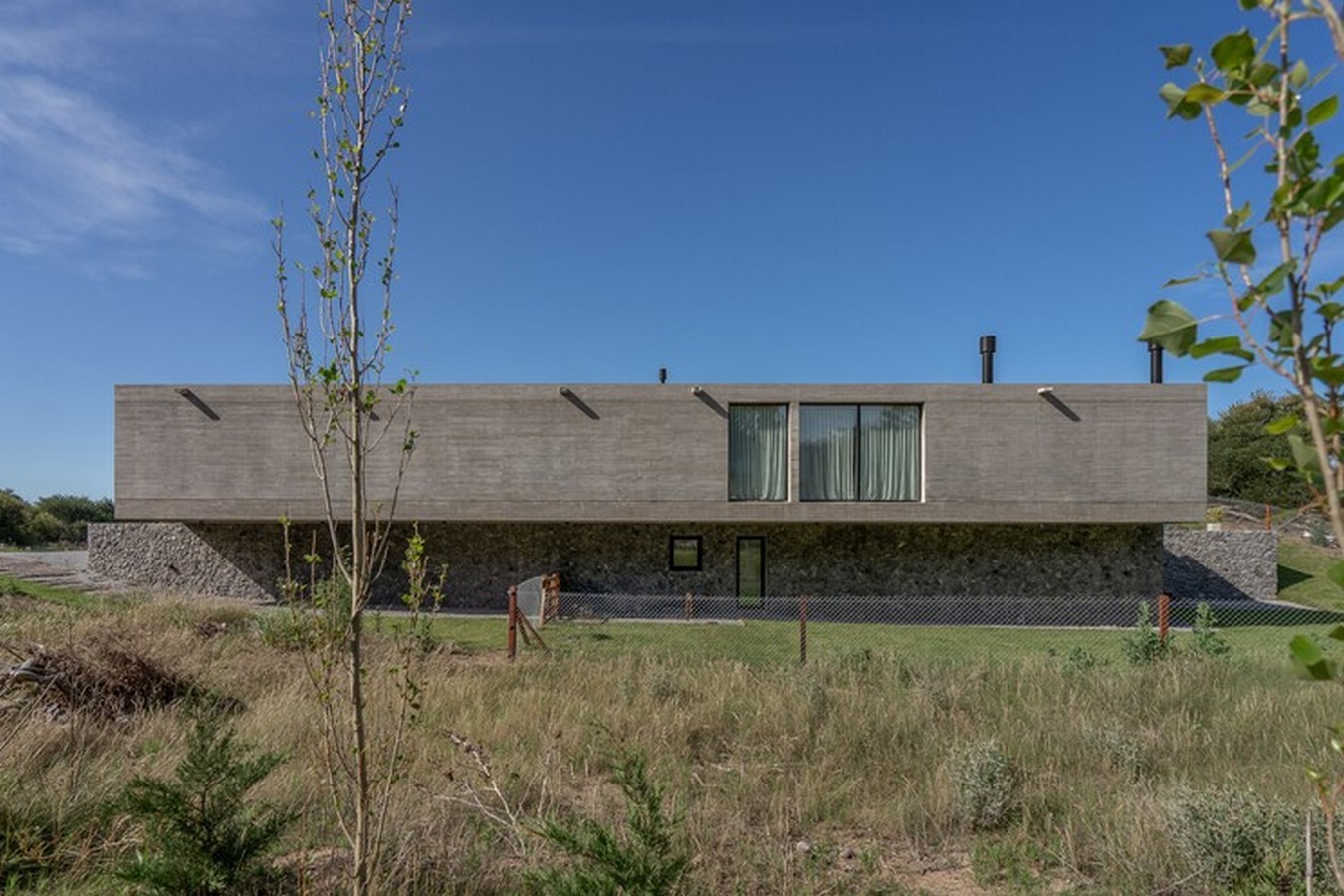
Functional Integration
The design of Casa Pirca prioritizes functionality and efficiency, leveraging the unique qualities of the lot to optimize space utilization and orientation. The house features a pure volume of closed concrete on the south side to shield against the elements, while the north side remains open to maximize natural light and ventilation. This thoughtful approach ensures a comfortable living environment while minimizing maintenance requirements, especially crucial in the coastal region.
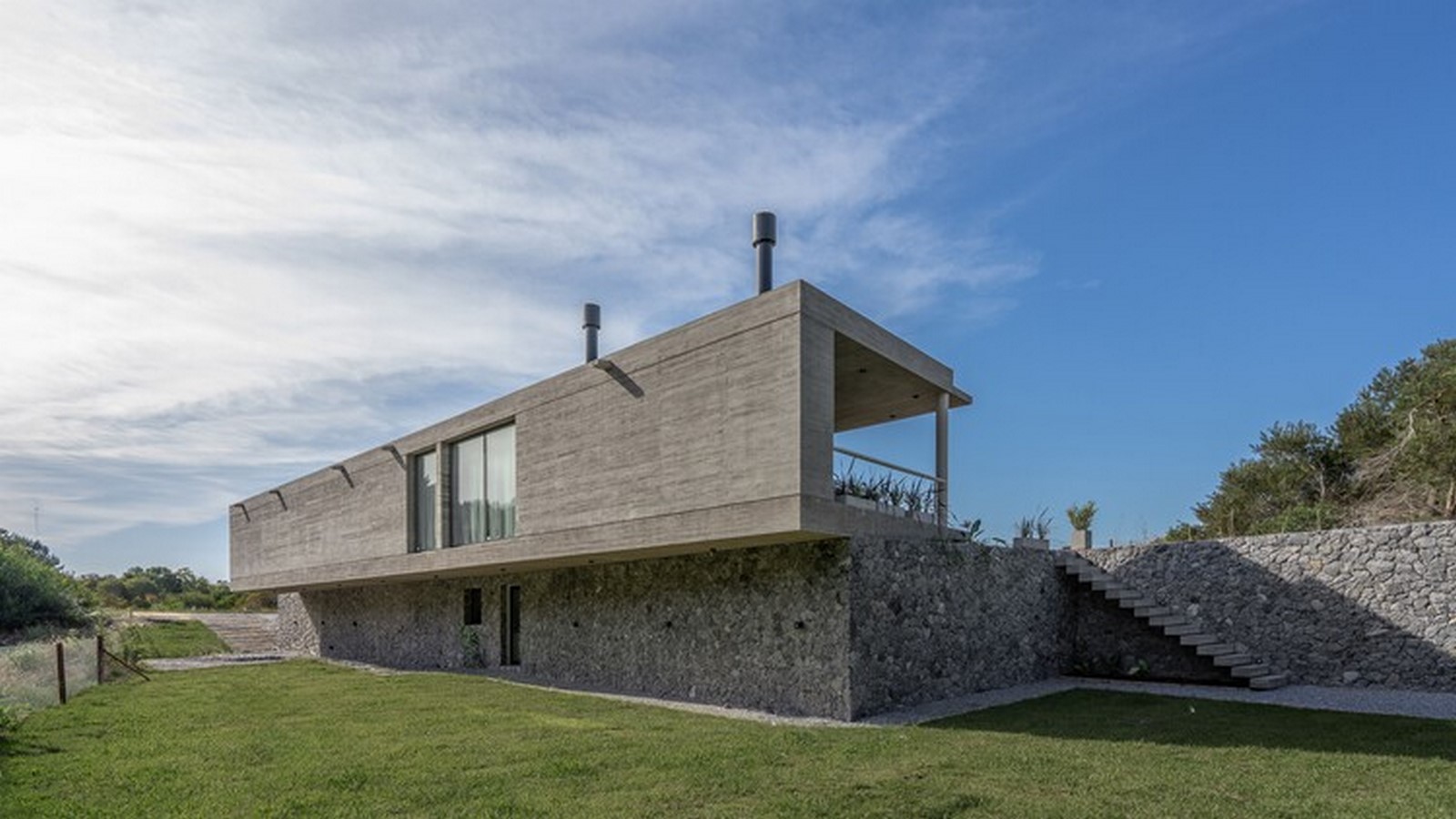
Material Selection
To complement its coastal surroundings, Casa Pirca employs a blend of durable materials, including exposed concrete and local stone. Aluminum carpentry with a black anodized finish adds a touch of modernity and transparency, enhancing the overall aesthetic appeal of the residence. Internally, white lacquered MDF furniture contributes to the sense of synthesis and neutrality, creating a cohesive and inviting living space.
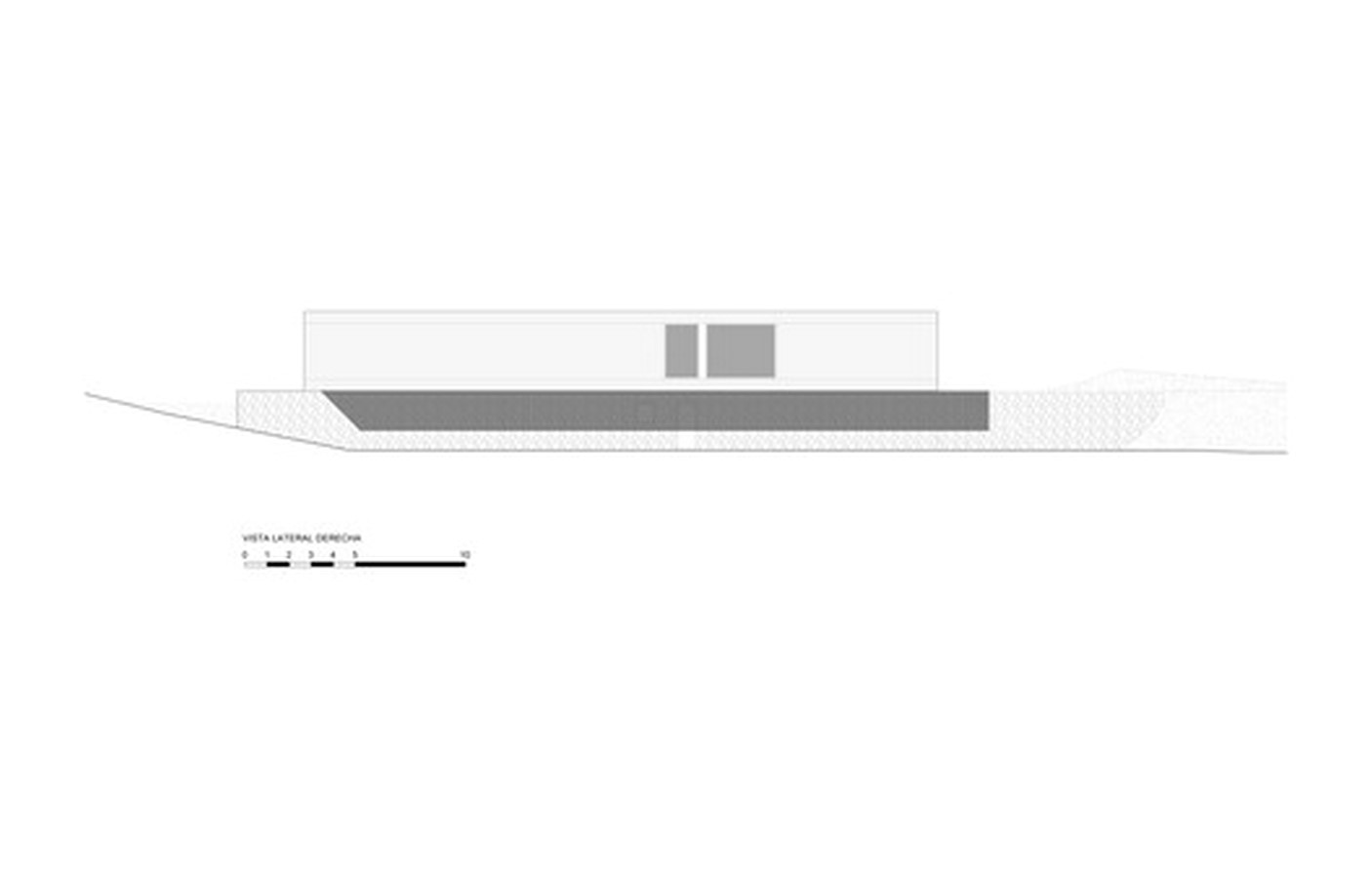
Conclusion
Casa Pirca stands as a testament to innovative design and sustainable living in the heart of Buenos Aires. With its seamless integration with the natural landscape, thoughtful use of materials, and emphasis on functionality, Casa Pirca offers a modern retreat where residents can truly reconnect with nature while enjoying the comforts of contemporary living.
