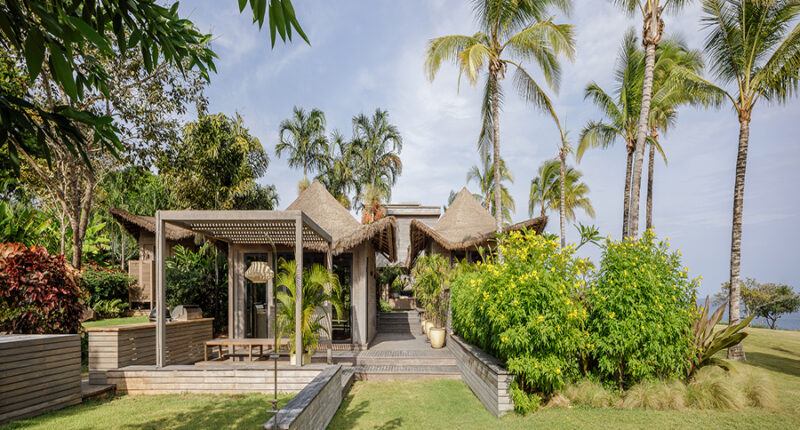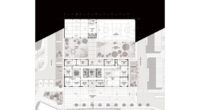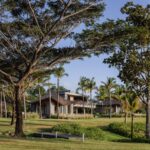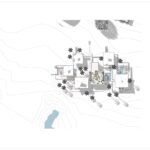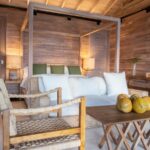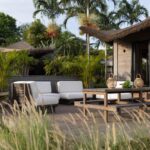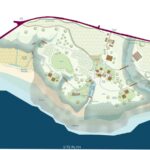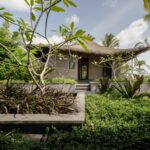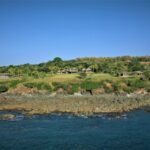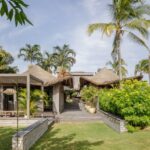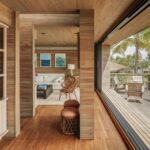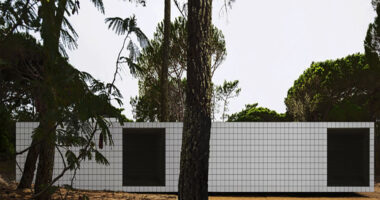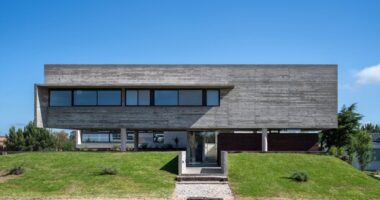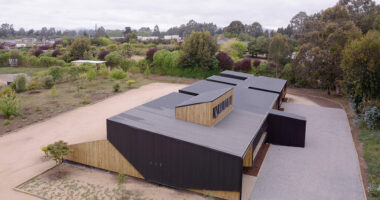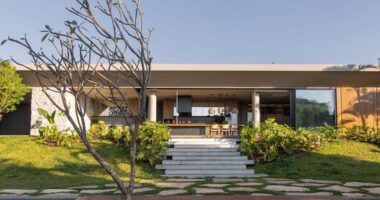Casa Loro is a coastal residence composed of oceanfront pavilions set within a 30-acre property overlooking the Pacific. The pavilions—constructed from renewable materials such as teak and bamboo—are linked by footpaths that weave through lush gardens and extend into biological corridors, seamlessly connecting the site to the adjacent Panamaes Ecological Reserve.
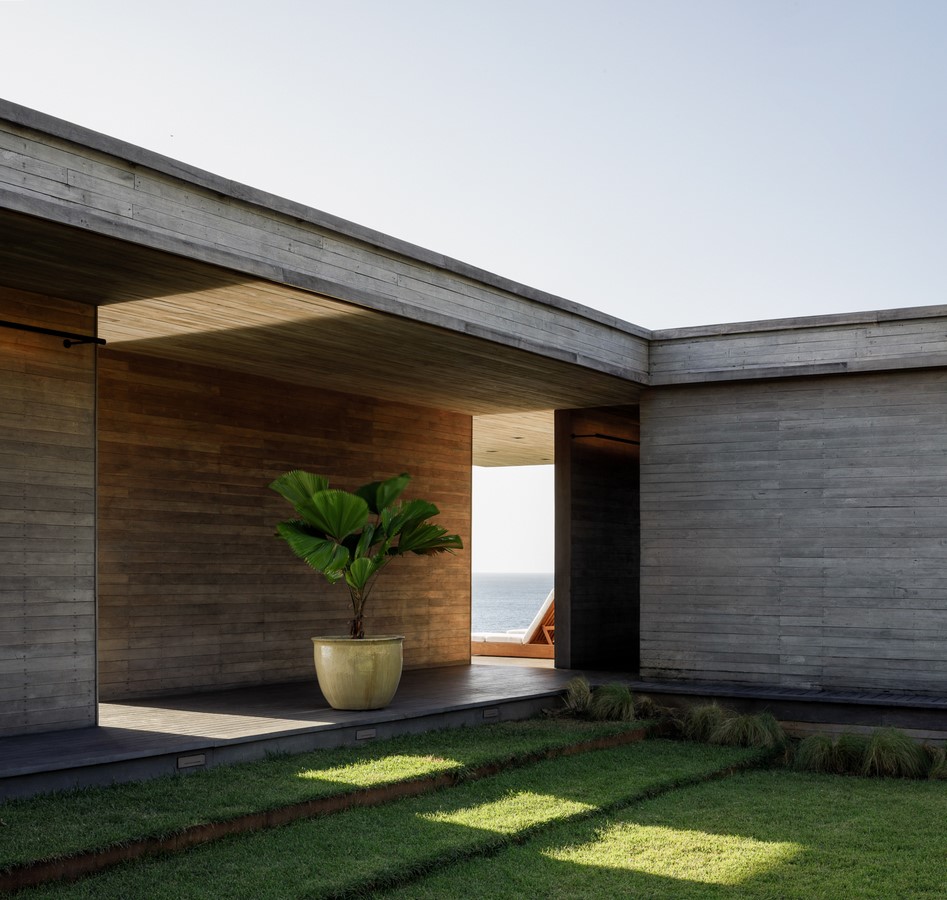
The land was once a fallow pasture, a windswept expanse with only six palm trees and a spectacular view. It featured three natural ravines and gently sloped toward the sea. Bounded by underbrush, a public road, and two abandoned cattle ponds, the site suffered from significant surface erosion and runoff, contributing sediment to Puerto Escondido Bay. The bay’s coral reef—critical to local fishermen—had been severely damaged by years of sedimentation.
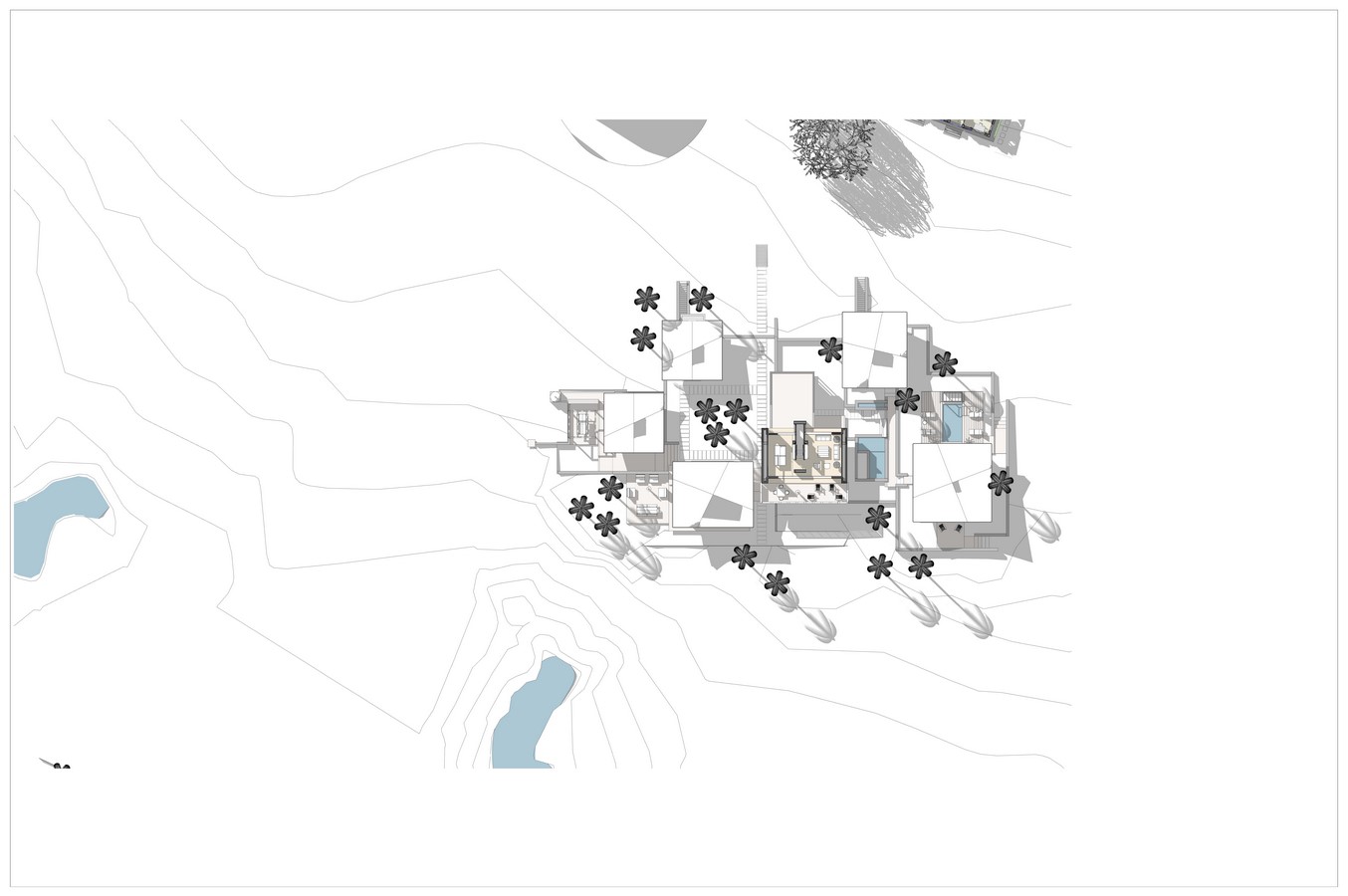
In response, our development approach began with ecological restoration. Through careful earthworks and the introduction of bioswales, catchment ponds, and soil retaining vegetation like vetiver grass, we slowed and captured runoff. An extensive reforestation effort introduced more than 1,000 native timber and fruit trees, along with nitrogen-fixing ground cover, to rehabilitate the soil and support biodiversity on the site and in the bay. As with all our projects, Casa Loro aims to generate social and environmental value that extends beyond the property line.
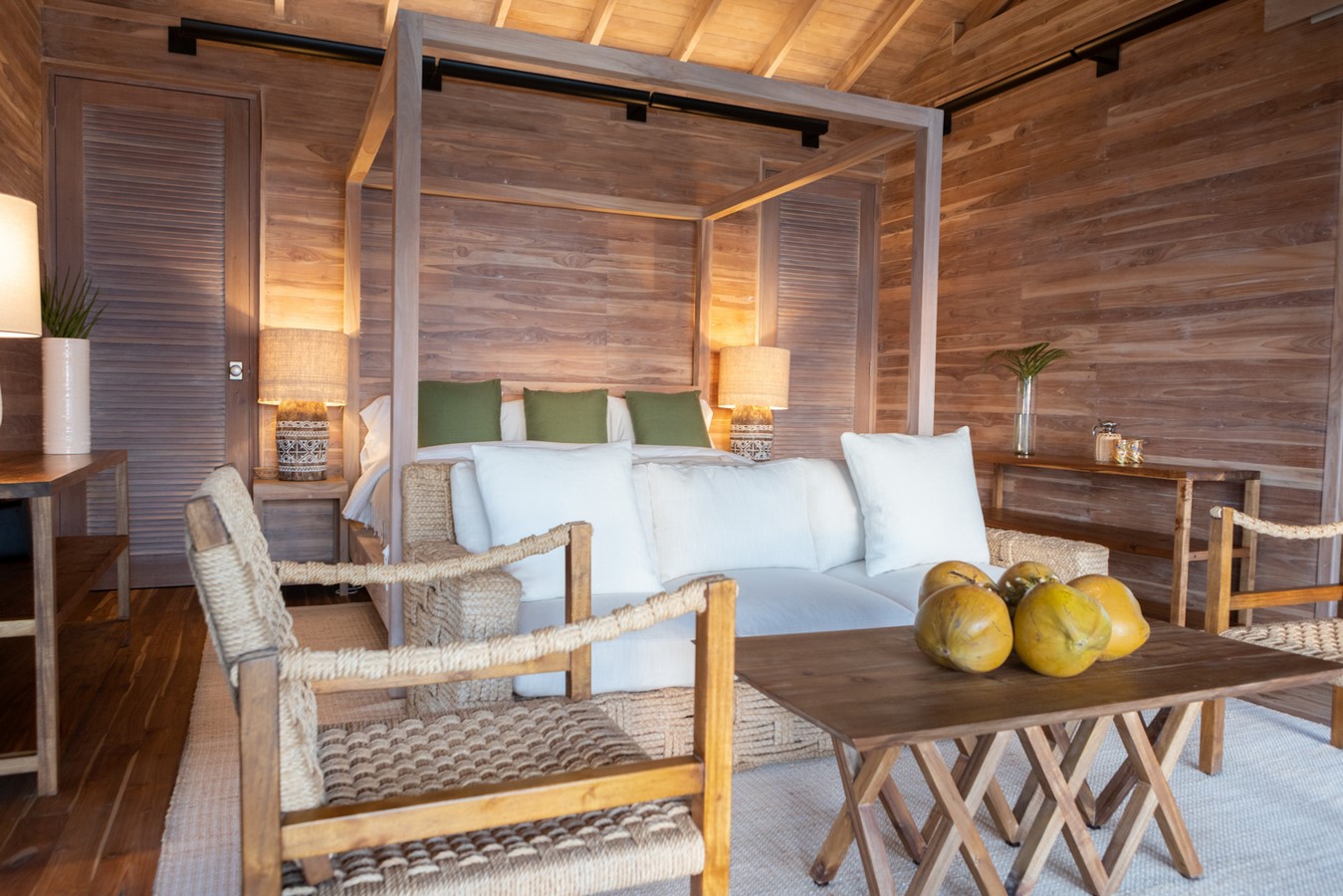
The architectural design follows this restorative foundation. Casa Loro is conceived as a modern tree house—immersed in the forest, elevated above the ground, and open to light and air. Interior and exterior spaces are treated with equal importance, dissolving boundaries between structure and landscape. A network of forested trails and bridges connects the main house to guest cabins and a cliffside pool, inviting movement and discovery across the terrain.
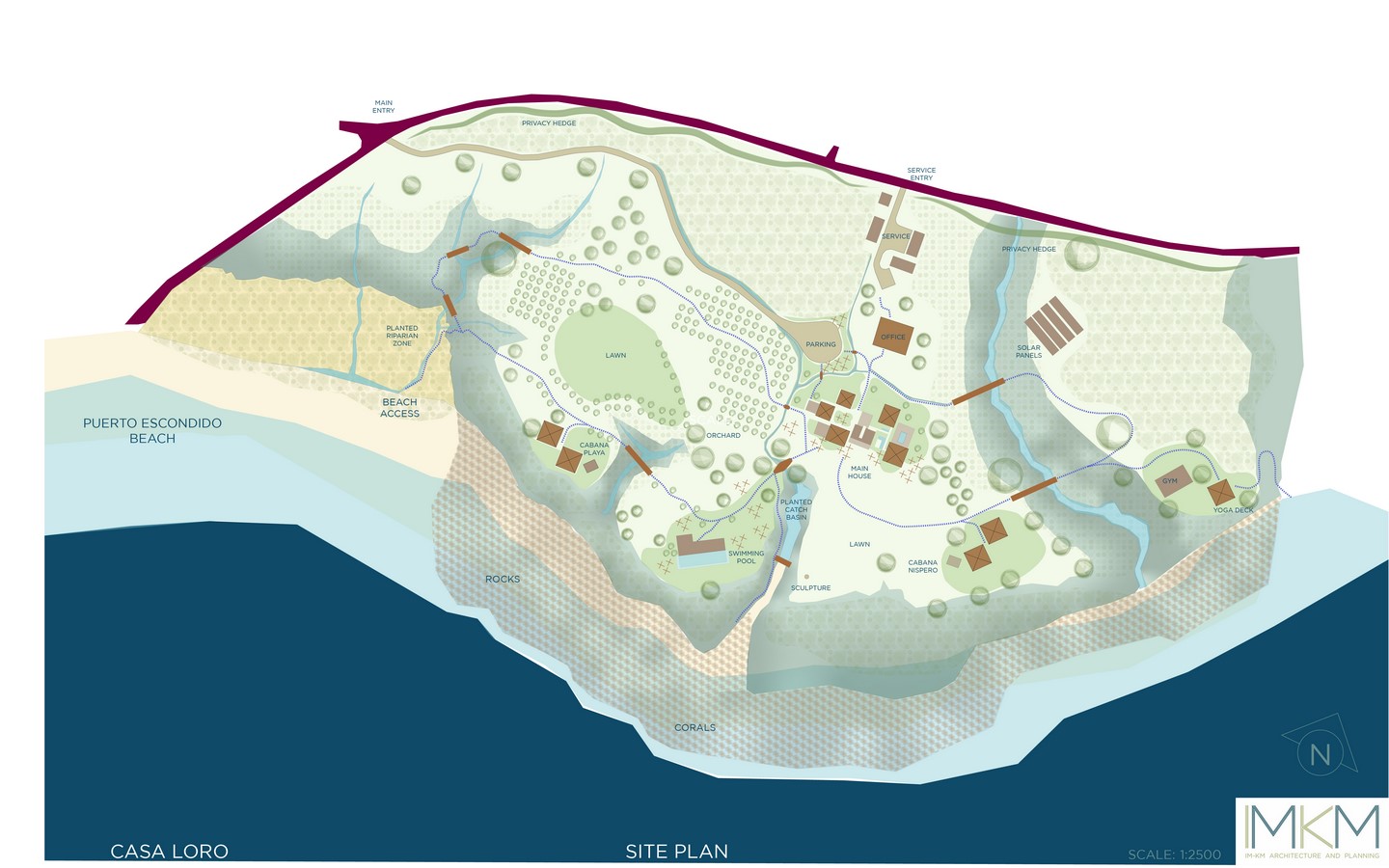
The Main House consists of six pavilions: two for private use and four for public gathering. The kitchen, dining room, and office are clustered to the west, surrounding a central garden. The two-bedroom pavilions sit on the eastern side, flanked by a fountain and a plunge pool. At the heart of the composition is an indoor/outdoor living room—framed by sculptural roof forms and surrounded by gardens.
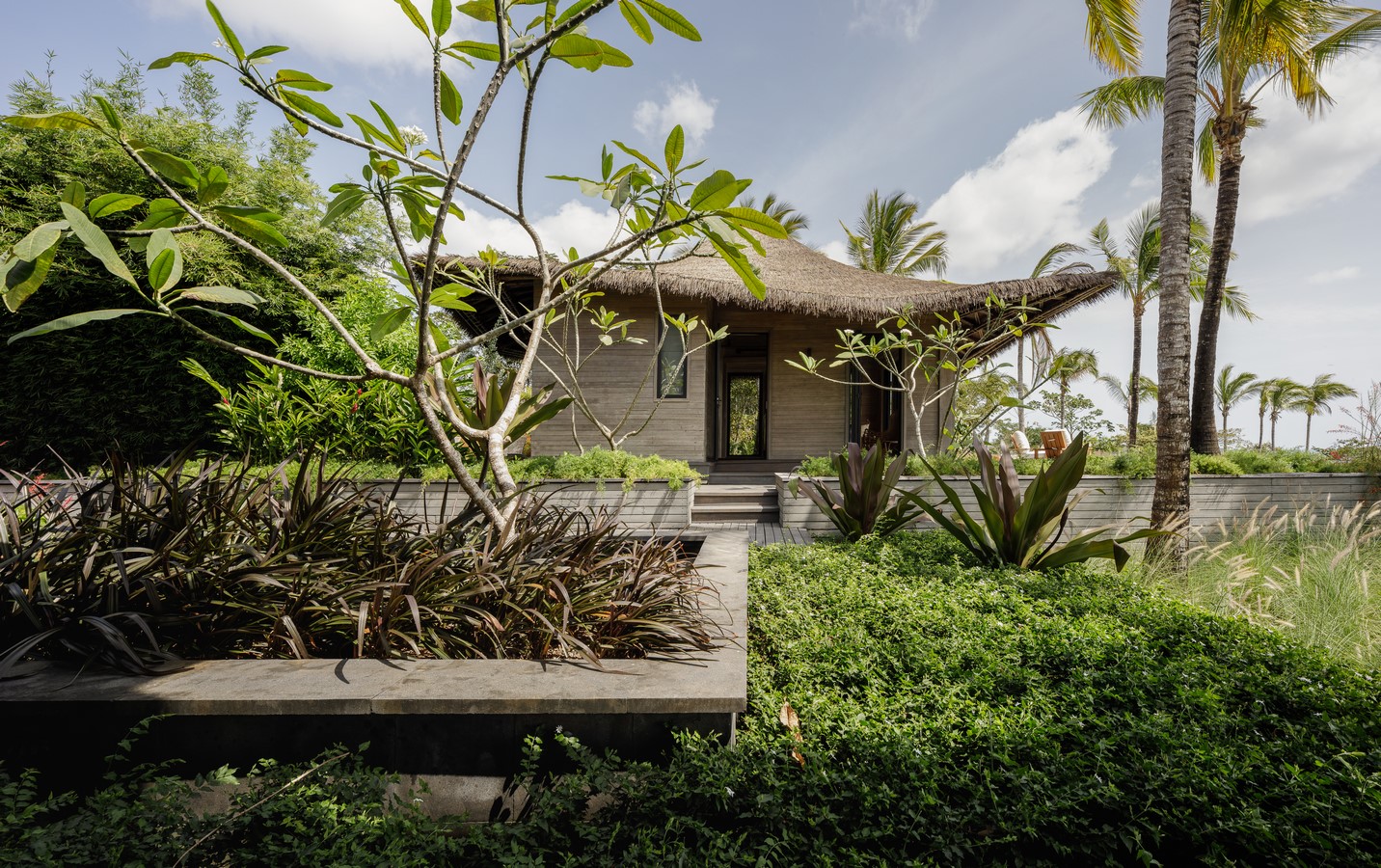
Each pavilion is separated by gardens and open-air walkways, elevated to ensure ocean and garden views, natural ventilation, and minimal environmental disruption. These separations create outdoor rooms that mediate transitions between volumes, choreographed through changes in elevation, light, and shadow. Extended roof overhangs shield the interiors from sun and rain, while openings frame curated views and promote cross breezes.
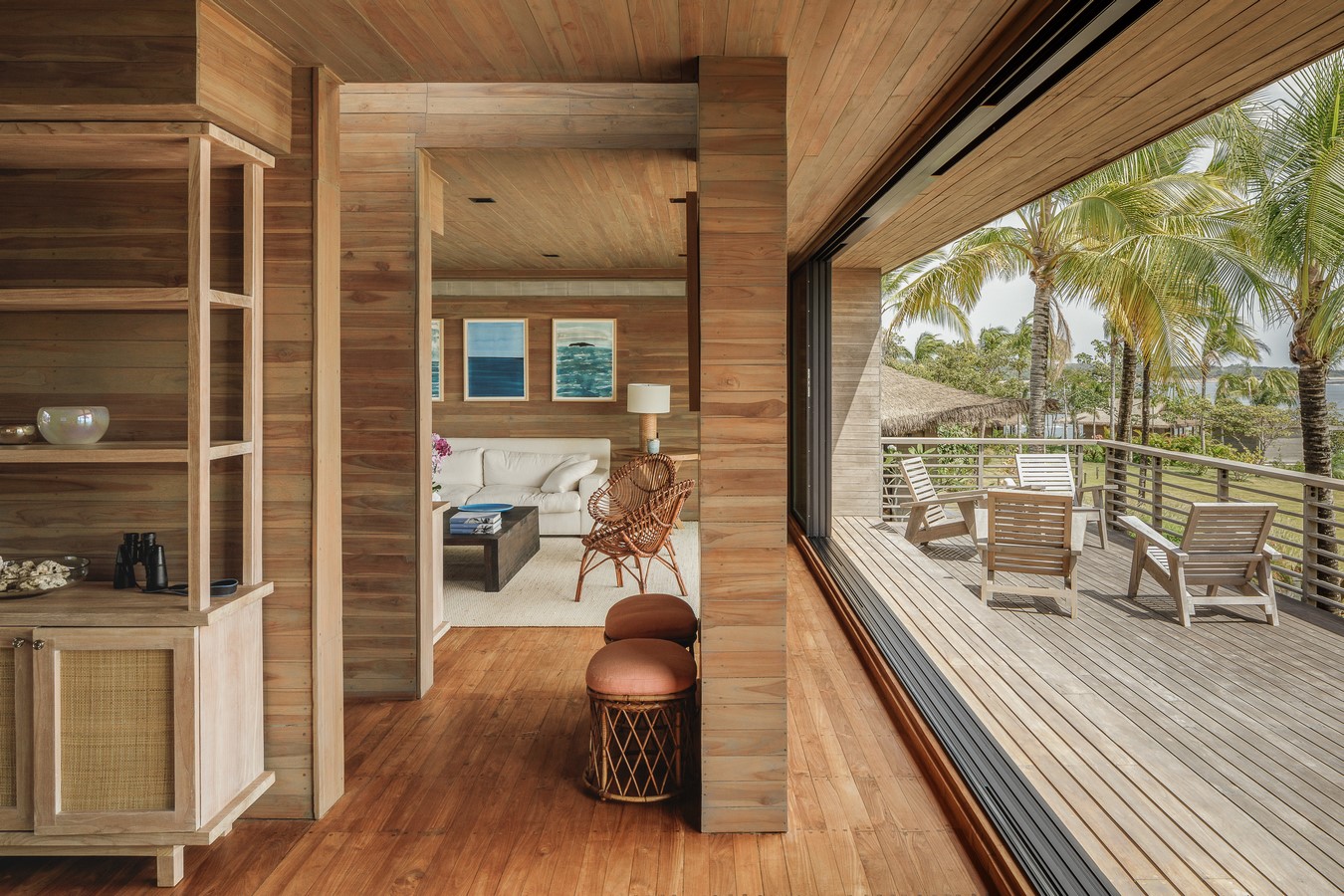
Circulation through the site is dynamic and experiential. The spaces in between—the gardens, terraces, and footpaths—are integral to the architecture, offering varied moments of compression and release, intimacy and openness. The result is a living environment that is both adventurous and serene.
