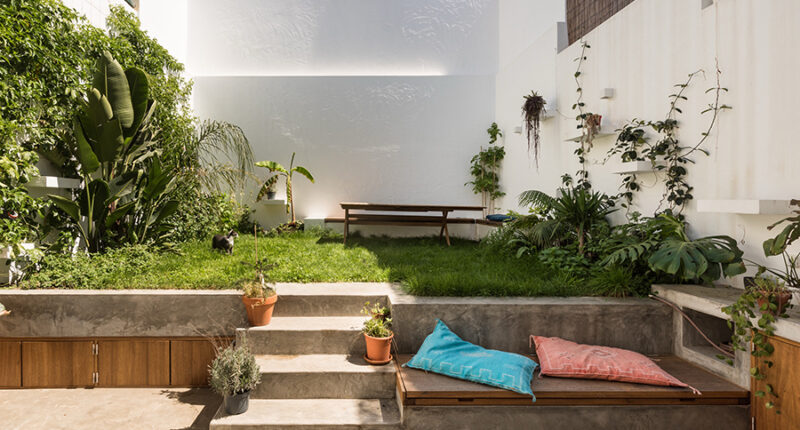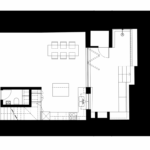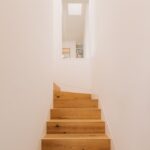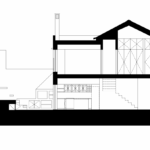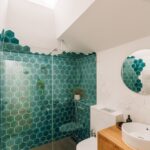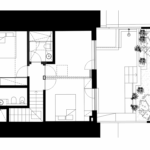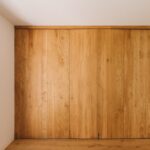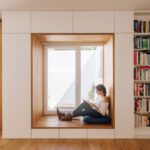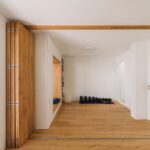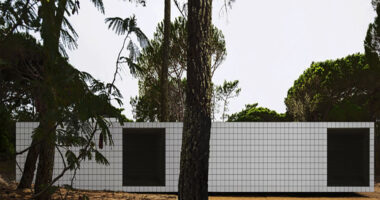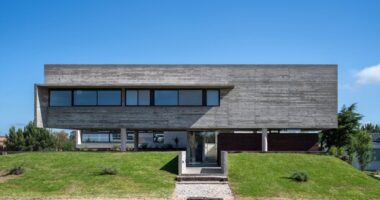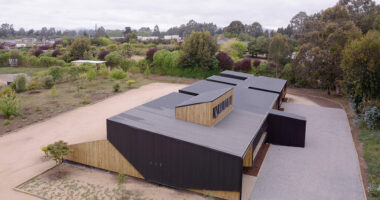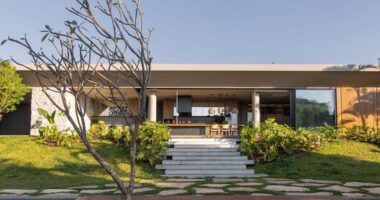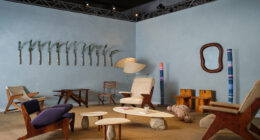Casa Caramão, in the Bairro do Caramão da Ajuda, Lisbon, Portugal, is part of a homogeneous set of houses built between 1940 and 1945, on the southern slope facing the Tagus River.
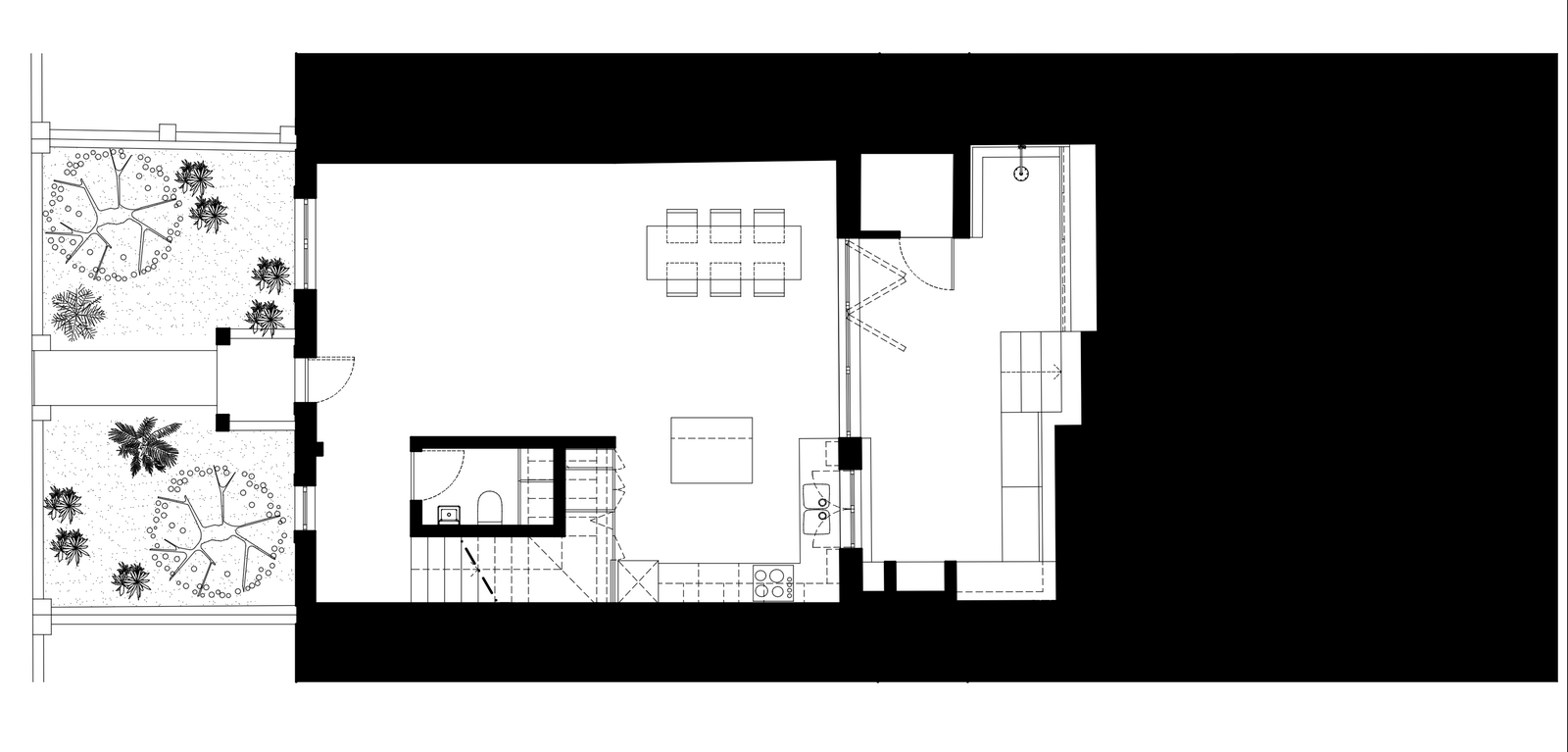
The neighborhood consists of two-story row houses, with front and backyards. The renovation of the building stems from the desire to adapt the existing space to the needs and expectations of a young couple, prioritizing the relationship between the interior and the outdoor gardens.
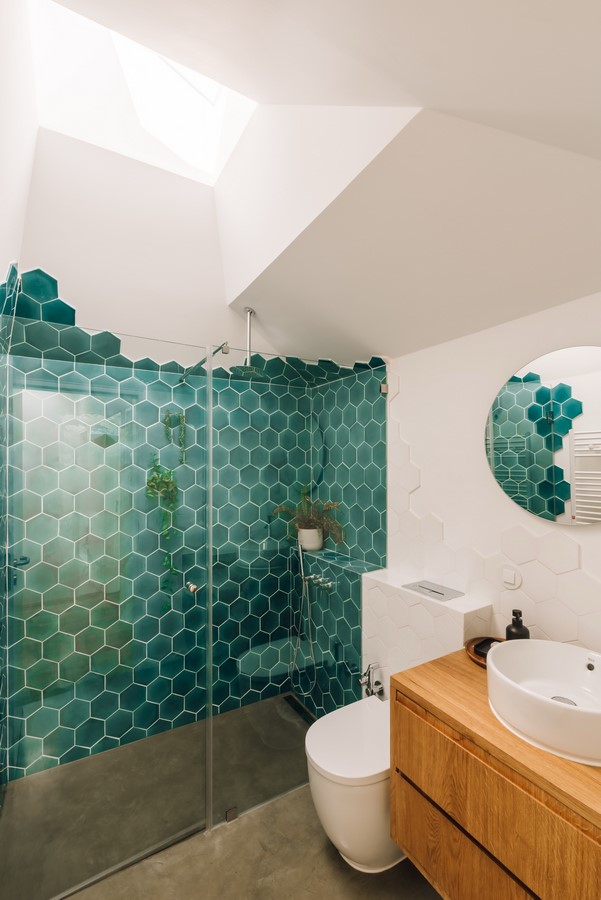
In the approach to the facades, an effort was made to respect the characteristics of the neighborhood, keeping the house faithful to its shared identity.
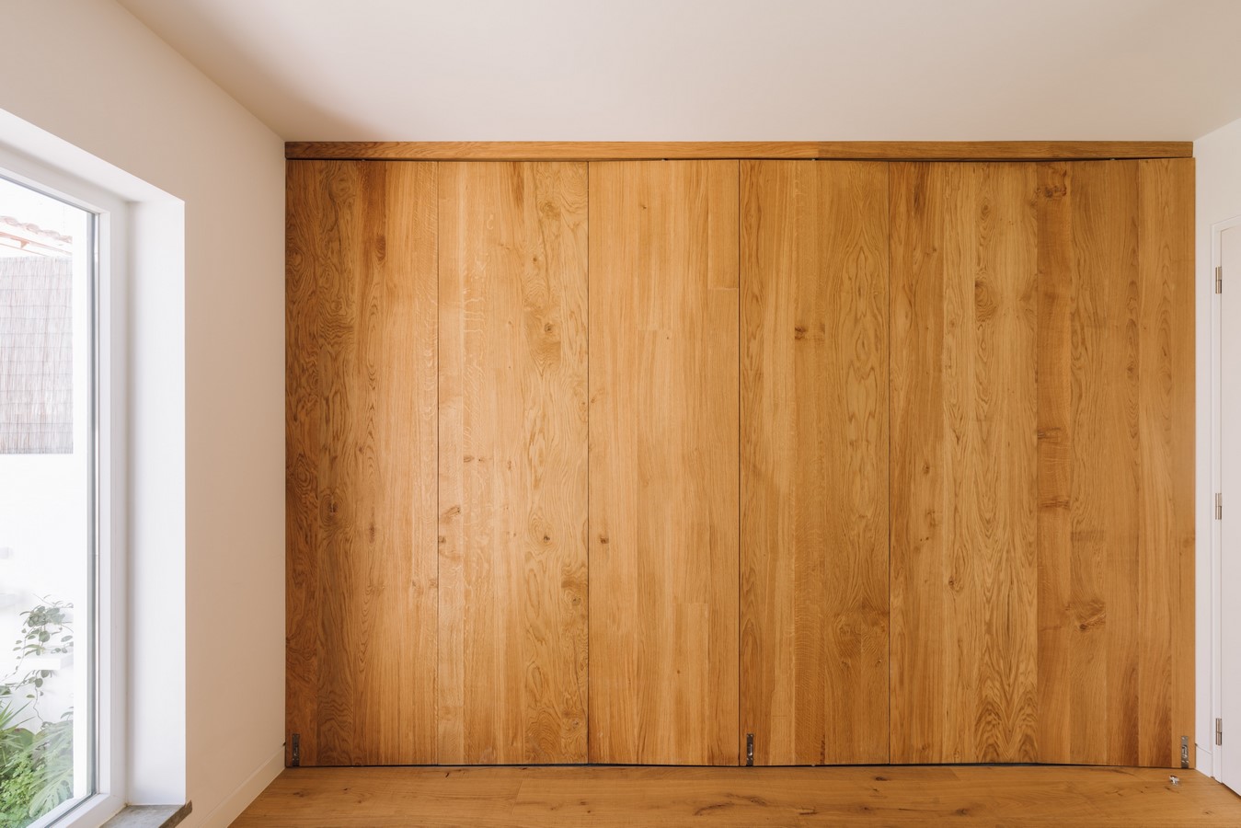
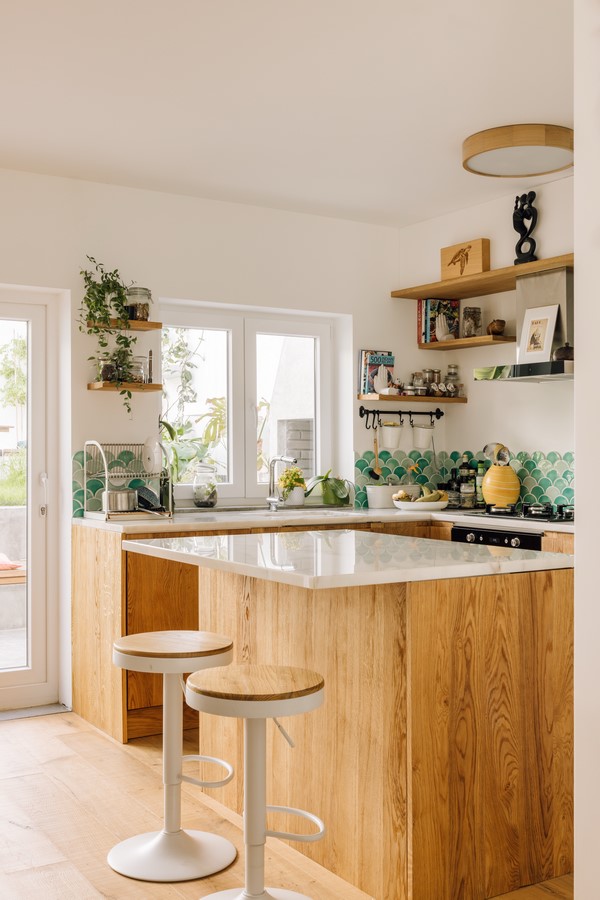
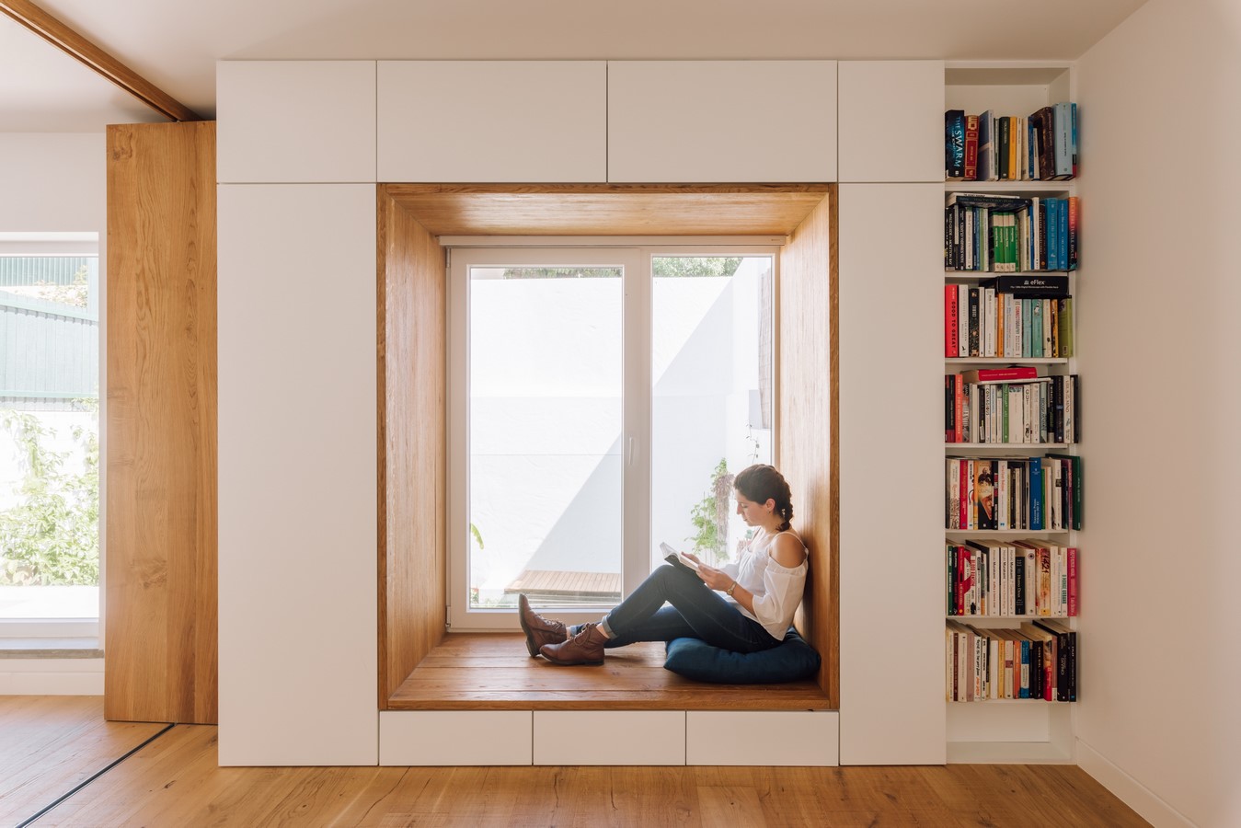
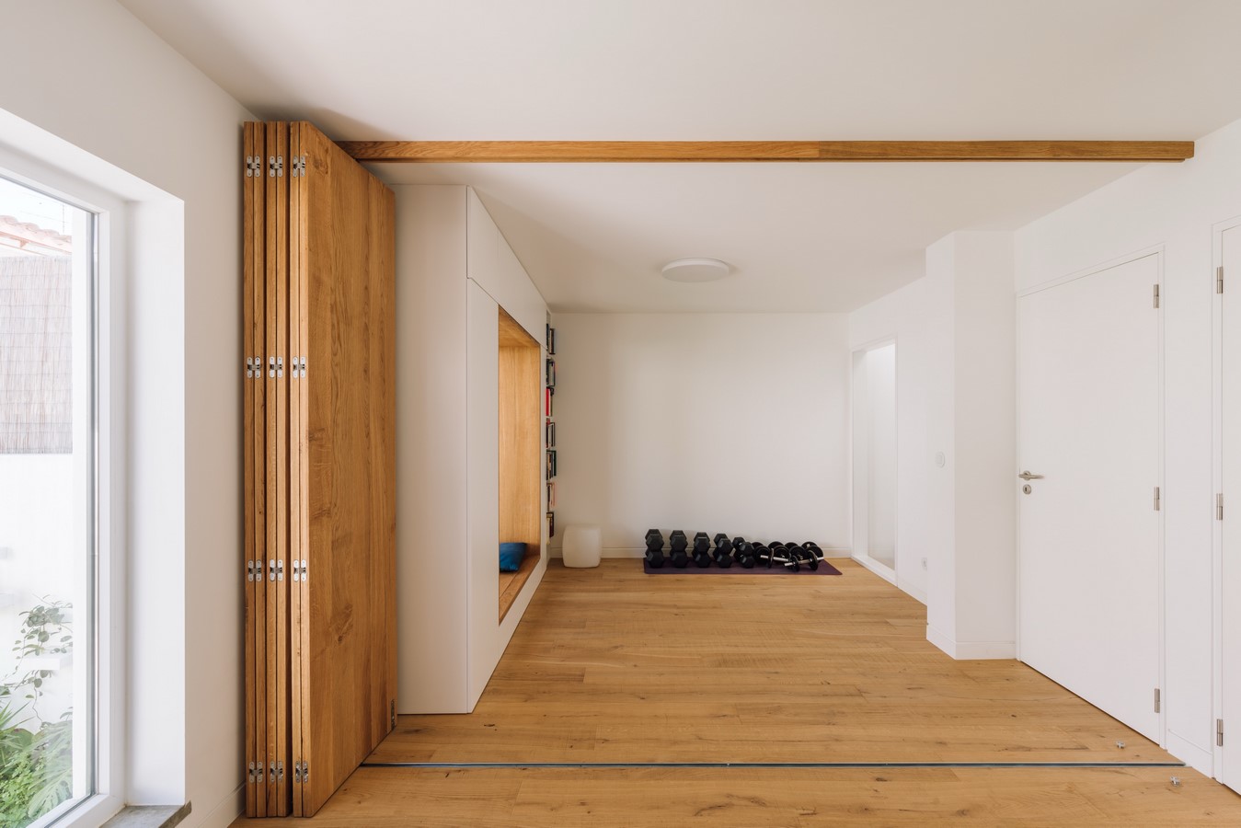
Inside, the focus was on creating surprise and novelty, particularly in the practical and functional aspects of the house, such as the “reading cabinet,” storage solutions, visibility between spaces, and flexibility in compartmentalization. In the selection of finishes and materials, an effort was made to reproduce the tones and textures of the vegetation found outdoors, prioritizing natural and traditional materials, such as brushed oak flooring, polished cement, and glazed Portuguese ceramics.
