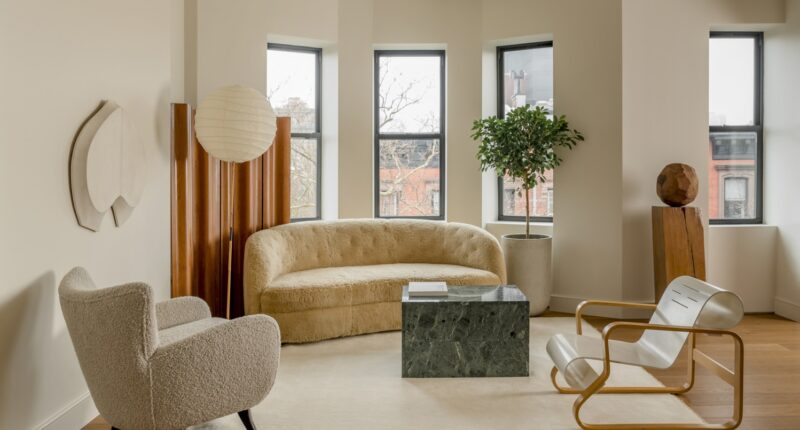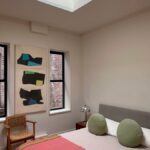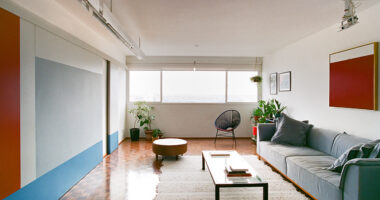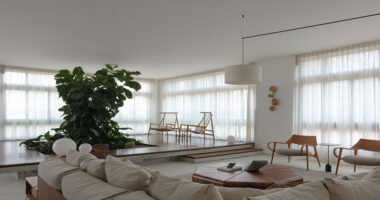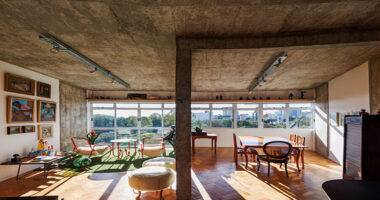Situated in the historic Cobble Hill district of Brooklyn, the Amity Street Apartment underwent a remarkable transformation orchestrated by Selma Akkari and Rawan Muqaddas in 2022. Occupying the fourth floor of a stone building dating back to 1910, this apartment exudes charm, nestled amidst a serene backdrop of lush greenery and cobblestone streets at the intersection of Amity and Clinton.
A Tale of Collaboration and Restoration
Amity Street serves as a testament to the collaborative vision of architectural designer Selma Akkari and Rawan Muqaddas, who embarked on a journey to breathe new life into this quaint abode. Tasked with a comprehensive gut renovation by a visionary developer, the duo endeavored to elevate the property’s value while preserving its intrinsic character. Amidst the competitive landscape of New York City’s real estate market, their design ethos revolved around crafting a space that resonated with the discerning tastes of Cobble Hill’s prospective homeowners.
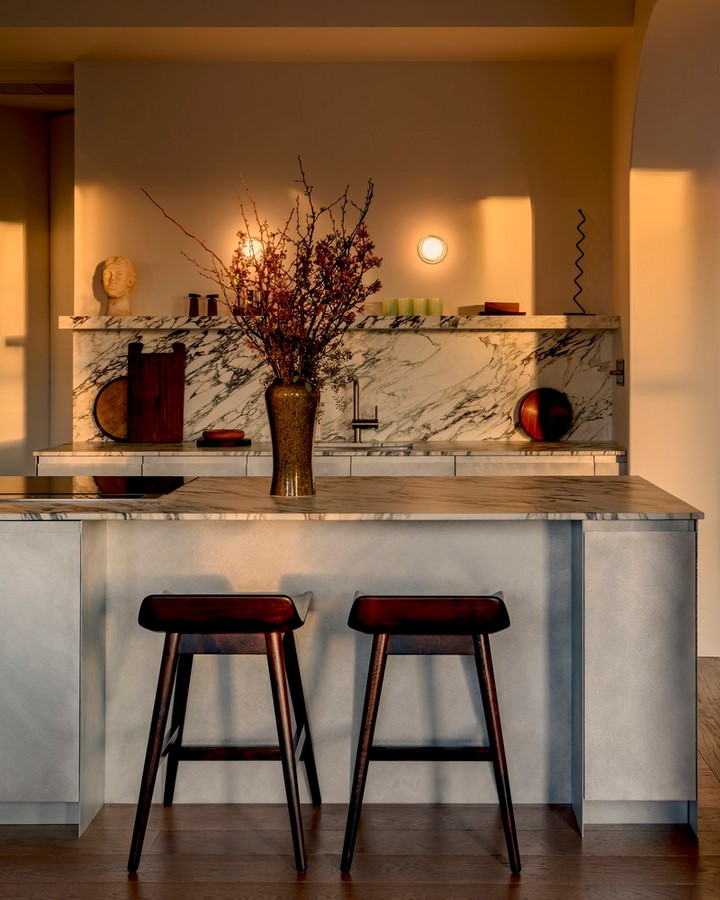
Crafting Tranquil Retreats and Functional Spaces
At the heart of the renovation lay a meticulous curation of the home’s central spaces. The kitchen, envisaged as an extension of the living area, embodies an airy and open aesthetic, accentuated by a striking long marble shelf in lieu of conventional upper cabinets. This design choice not only enhances spatial flow but also serves as a captivating backdrop for showcasing the exquisite purple-green veined marble. Meanwhile, the bedrooms were conceived as sanctuaries of serenity, featuring integrated open shelves and luxurious ensuite facilities. An operable skylight in the second bedroom floods the space with natural light, accentuating the apartment’s corner positioning and offering a harmonious blend of comfort and functionality.
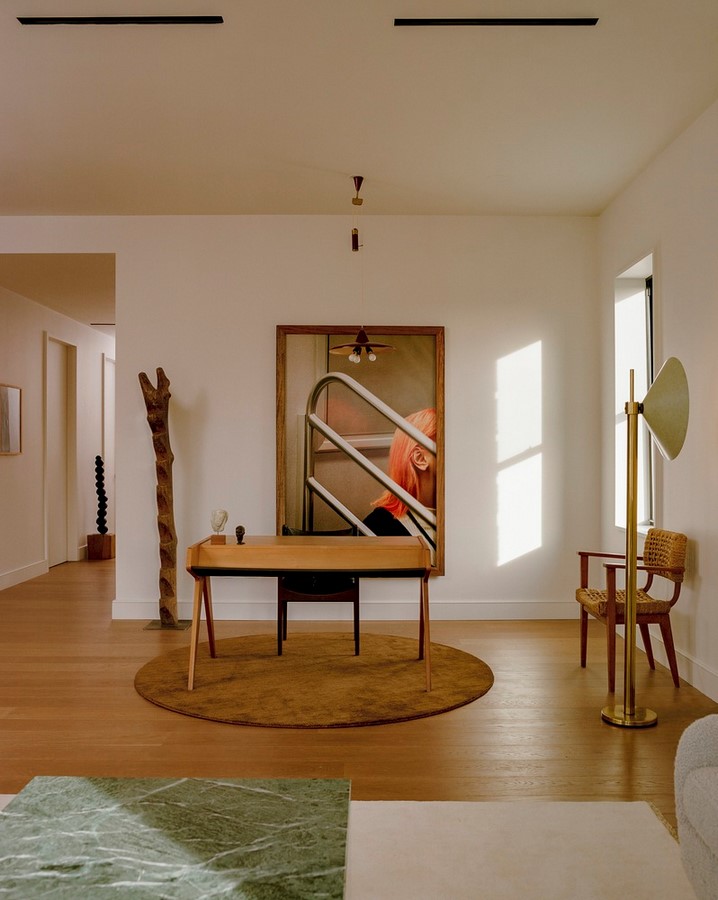
Embracing the Legacy: A Dialogue of Opposites
Inspired by the building’s rich heritage, Akkari and Muqaddas embarked on a design narrative centered around juxtapositions – minimal yet warm, understated yet rich. This juxtaposition is evident in the harmonious interplay of elements such as an aluminum-clad kitchen juxtaposed against traditional rounded arches, and handcrafted ceramic tiles harmonizing with contemporary lighting fixtures. A warm color palette, characterized by gentle oak floors and cream-hued walls offset by dark stone accents, further unifies the diverse spaces, creating an ambiance of timeless elegance.
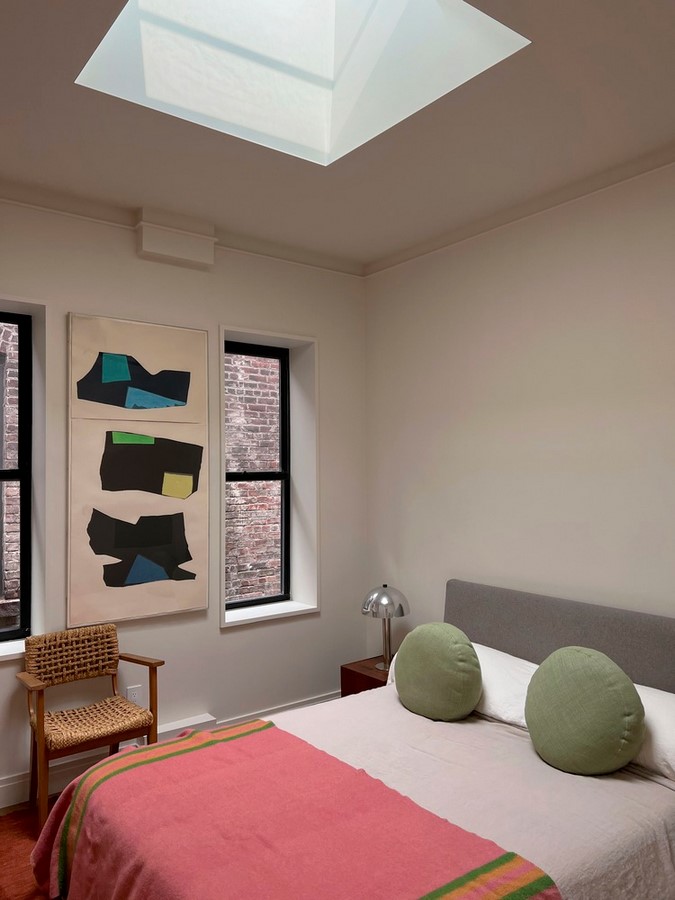
Elevating Design Through Collaboration
To realize their vision in its entirety, Akkari and Muqaddas collaborated with Somerset House for staging, aligning their design ethos with a diverse array of cultural influences and eras. This collaborative effort infused the space with warmth, texture, and character, juxtaposing Italian and Danish Modern elements with hints of Baroque and Primitive influences. The result is a modern yet inviting space that exudes sophistication and intimacy, embodying the essence of design-centric living.
In essence, the revitalization of the Amity Street Apartment stands as a testament to the transformative power of collaboration and design innovation, seamlessly blending heritage with contemporary sensibilities to create a space that is both timeless and inviting.
