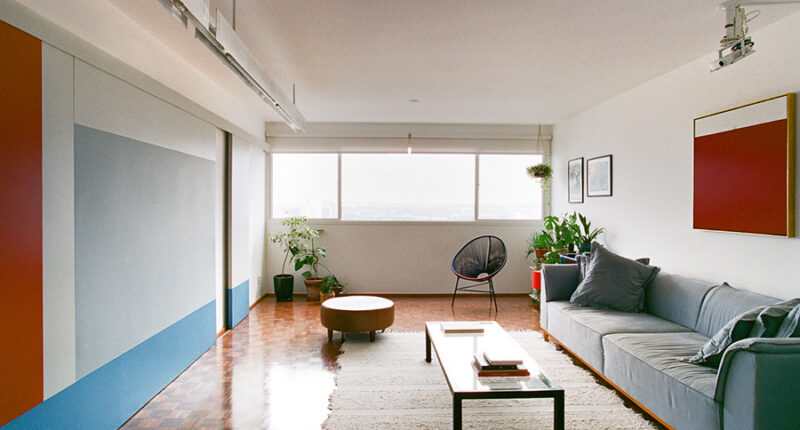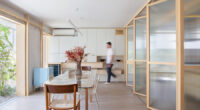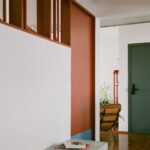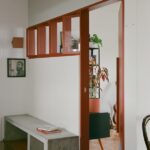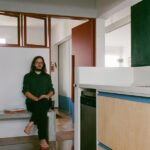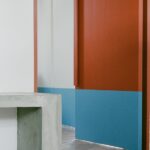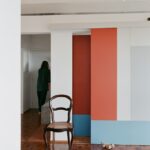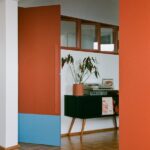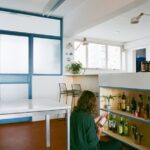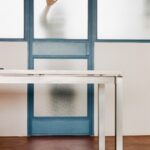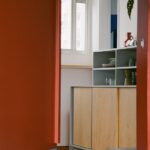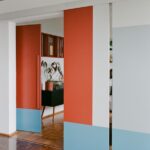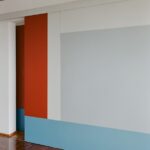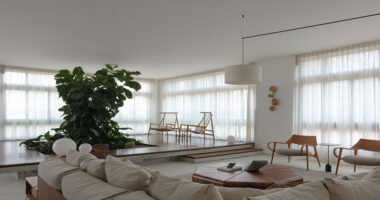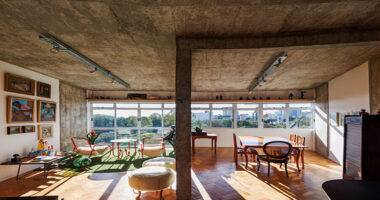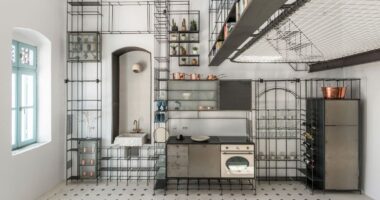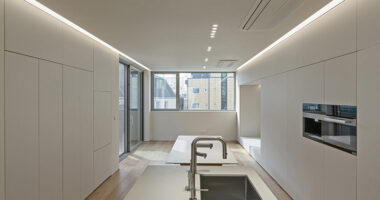Introduction
Pianca Arquitetura undertook the renovation of a 126 m² apartment located in Sumarezinho, Brazil, focusing on reorganizing the kitchen and service areas while enhancing their connection with the social spaces. Lead architects Guilherme Pianca and Beatriz Nobumoto spearheaded the project, aiming to optimize functionality and flow within the residence.
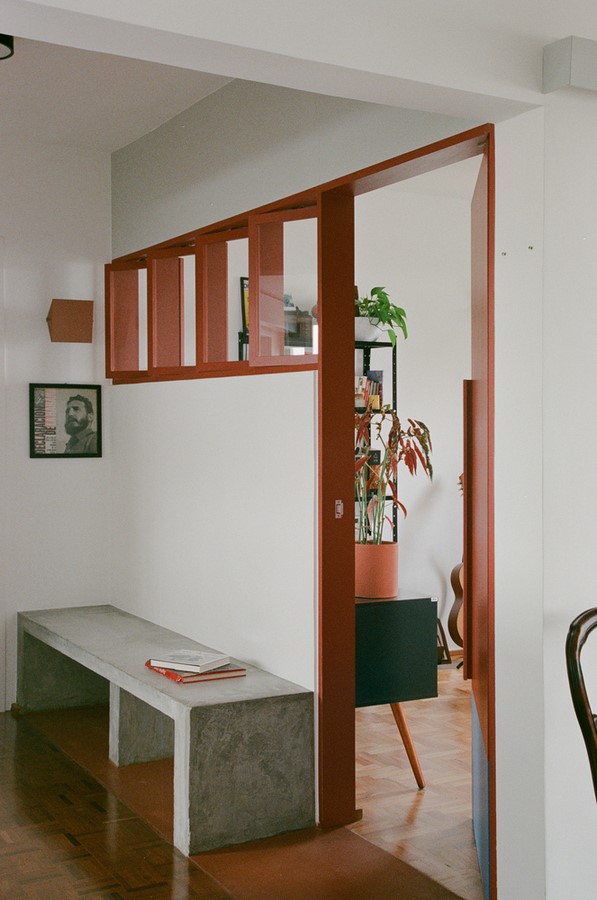
Rethinking Spatial Layout
A key aspect of the project involved relocating the service area to the former kitchen space, allowing for a more proportionate arrangement. By enlarging the kitchen, the team aimed to centralize this area within the household, facilitating its integration into daily life. This adjustment also enabled the creation of a dining room that seamlessly connects with both the living room and kitchen, freeing up space in the living area.
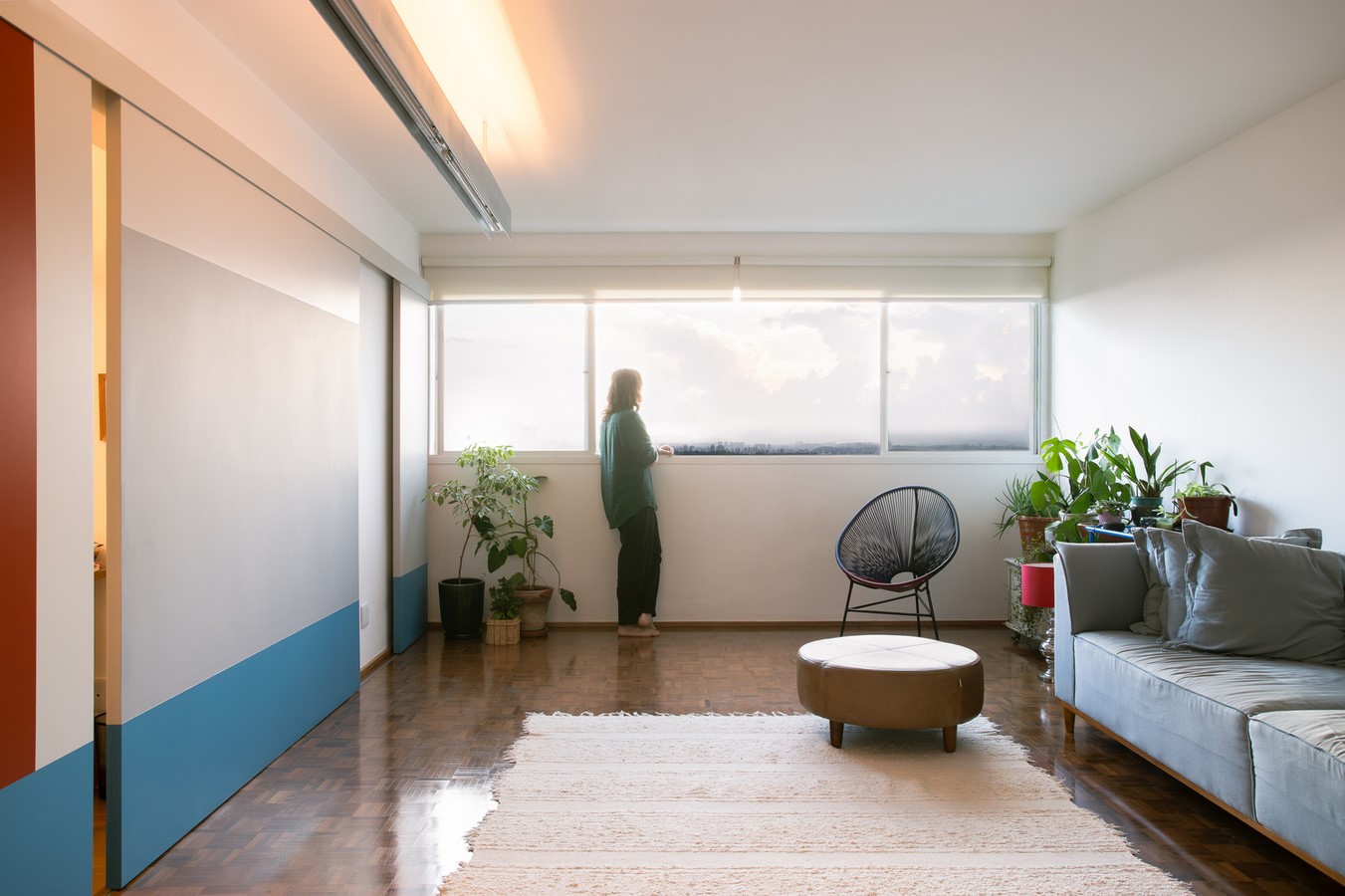
Integrating Functional Zones
To maximize versatility and utility, one of the bedrooms was transformed into an integrated office by removing walls adjacent to the living room and corridor. Sliding panels were introduced not only to partition spaces but also as graphic elements within the apartment. Additionally, a concrete bench was incorporated into the corridor, serving as both a shoe rack and seating area while complementing the adjacent kitchen.
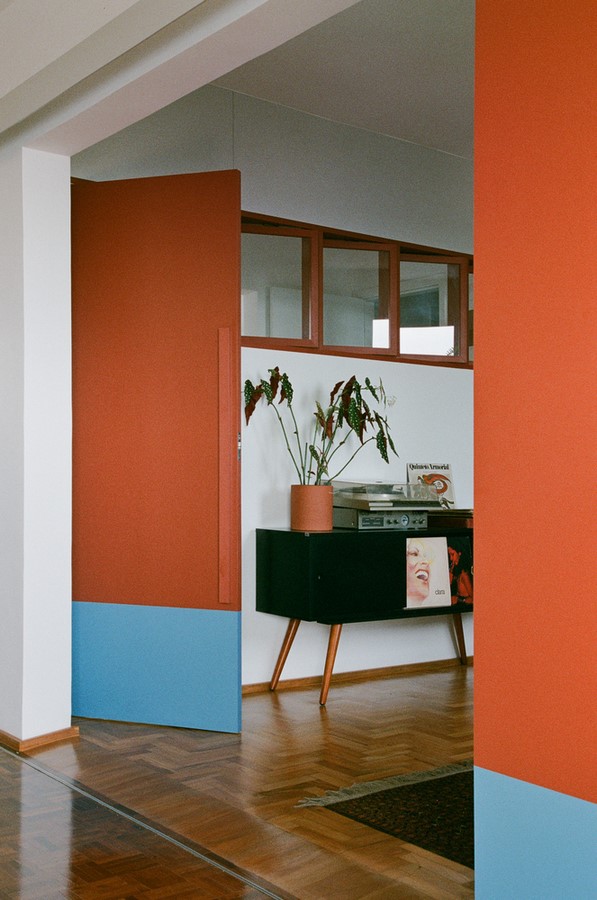
Harmonizing Design Elements
The kitchen and laundry area feature burnt cement with orange tones, harmonizing with the warm hues of the wood parquet flooring. Internal doors and windows are coordinated with the colors of the sliding panels, ensuring visual cohesion throughout the apartment. Paricá wood plywood dominates the kitchen composition, with subtle color accents to maintain balance and visual interest.
Conclusion
The redesign of the Sumarezinho Apartment by Pianca Arquitetura exemplifies a thoughtful approach to spatial optimization and aesthetic harmony. Through strategic reconfiguration and careful selection of materials and colors, the project achieves a seamless integration of functional zones while enhancing the overall visual appeal and livability of the space.
