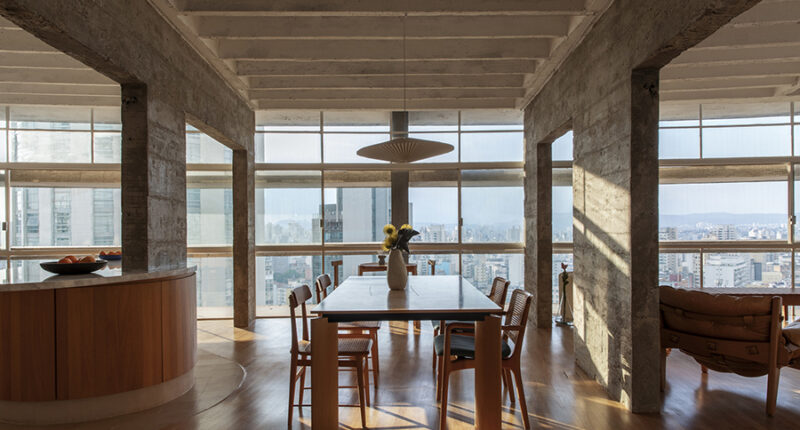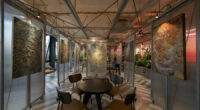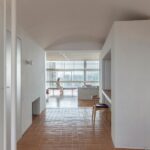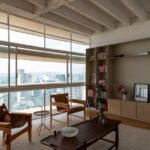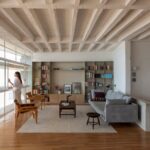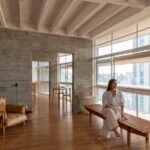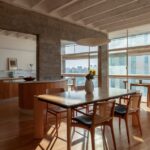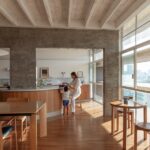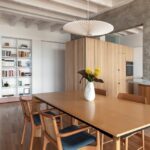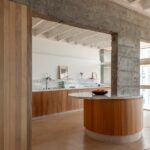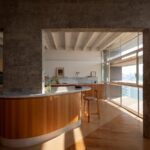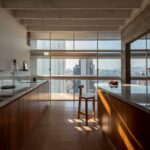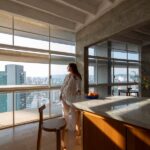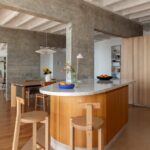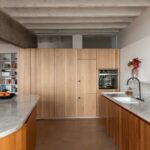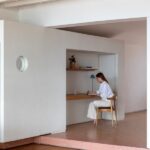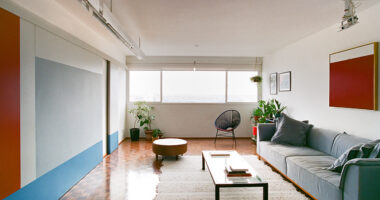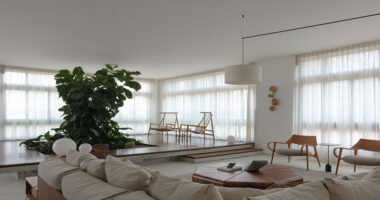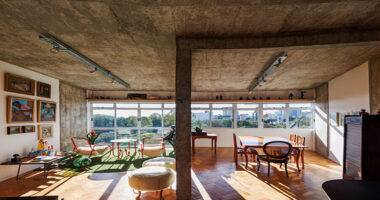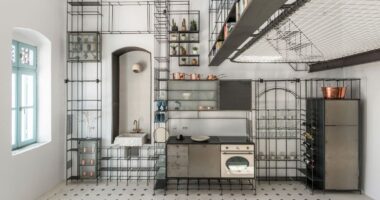Unveiling a Unique Urban Canvas
Nestled within São Paulo’s iconic Copan Building, the Copan D Apartment underwent a transformative renovation orchestrated by Estúdio BRA Arquitetura. Commissioned by a discerning young woman and her son, the project sought to unlock the breathtaking vistas of the city skyline, breathing new life into the 175m² space.
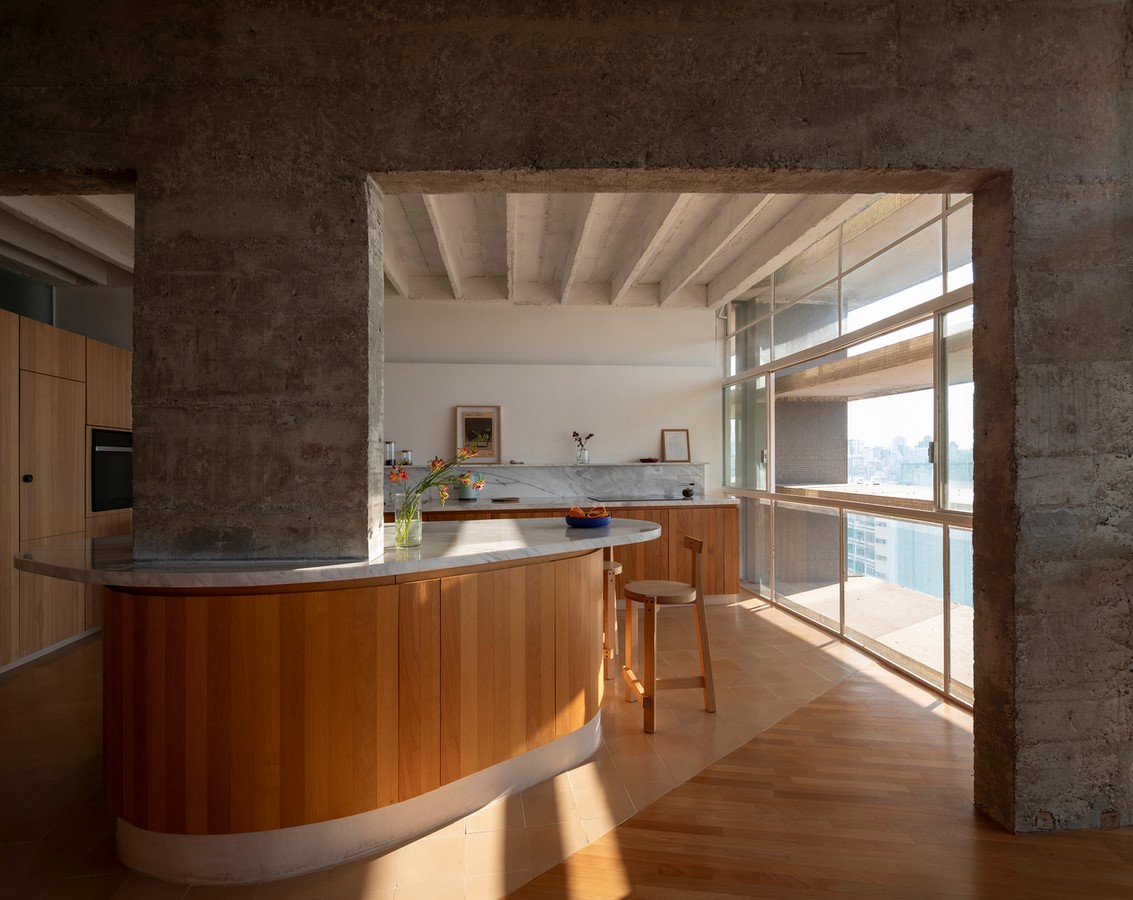
Maximizing Visual Connectivity
The design strategy centered on optimizing visual connectivity with the surrounding urban fabric. By strategically removing partitions and reimagining spatial configurations, the architects capitalized on the building’s glass facade, offering unobstructed panoramas of São Paulo’s dynamic cityscape. Formerly enclosed areas were redefined, fostering a seamless flow between interior and exterior realms.
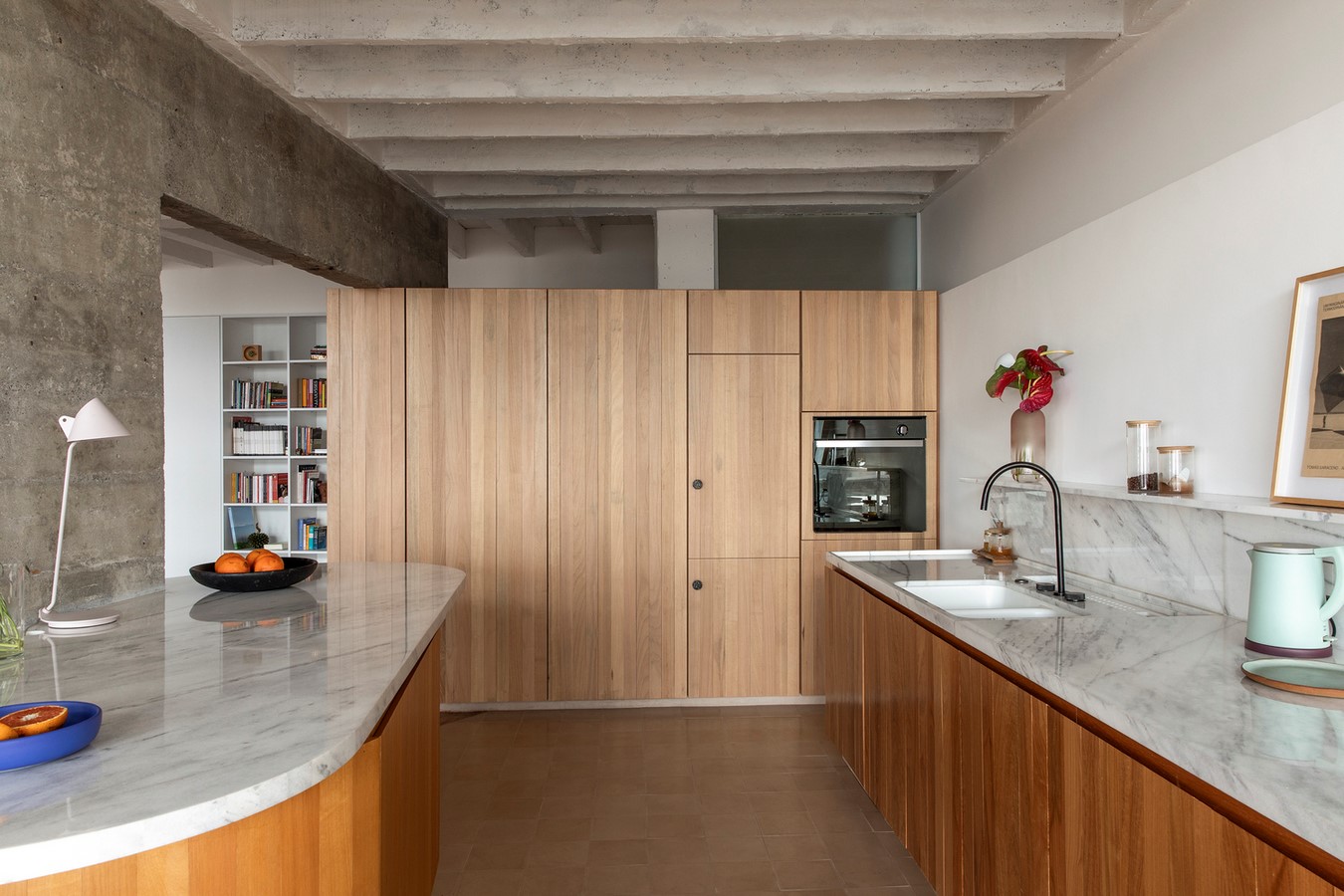
A Symphony of Materials and Elements
Key to the redesign was the integration of natural and industrial materials, harmonizing warmth with contemporary aesthetics. Tauarí wood and Spirit Santo stone countertops adorned the kitchen, while thin metal sheets delineated the living room and library, alluding to a minimalist ethos. Precast concrete elements, from raised floors to bathtub fixtures, underscored the apartment’s modernist sensibilities, juxtaposed against the building’s timeless architectural backdrop.
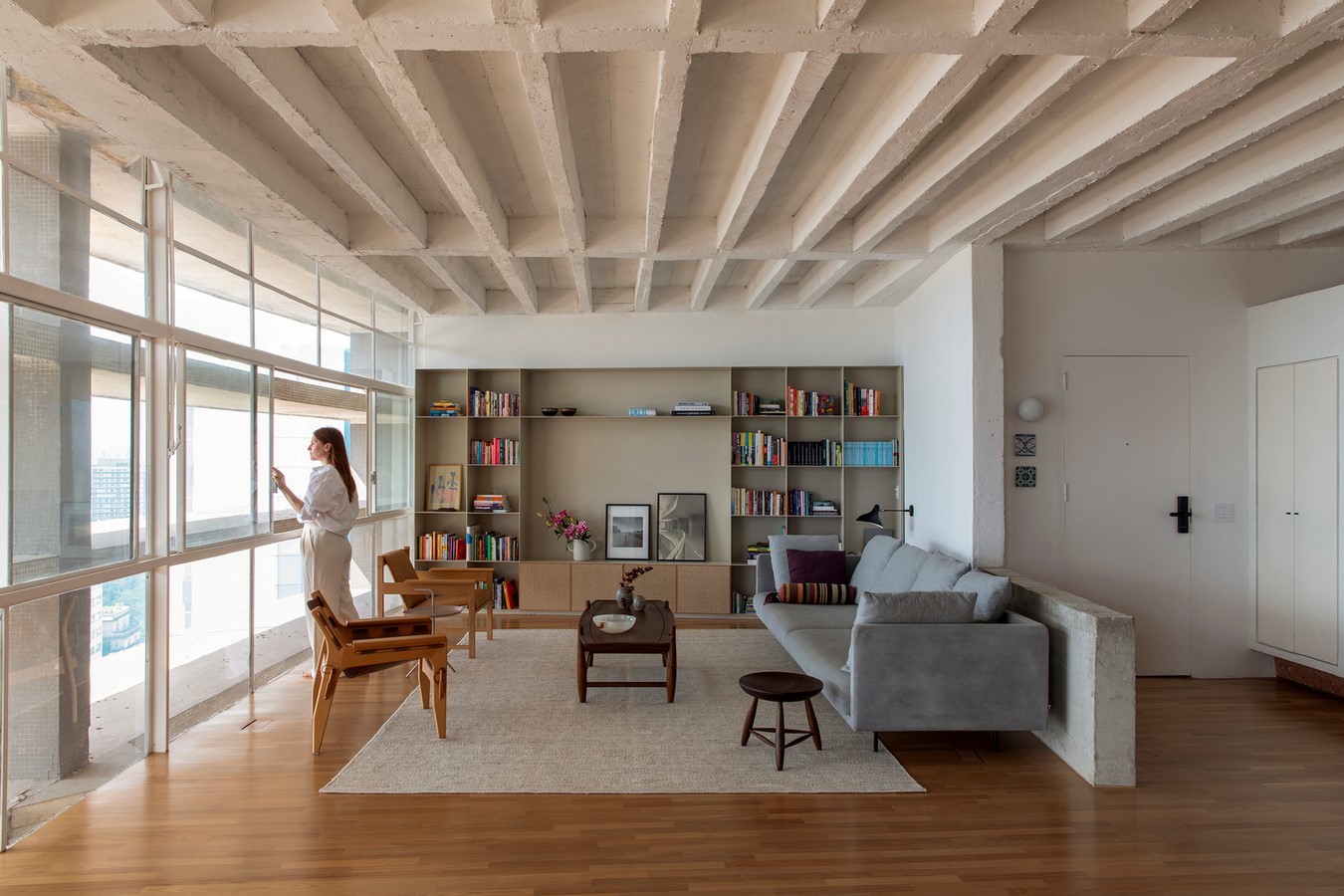
Spatial Flexibility and Versatility
The apartment’s layout prioritized versatility, catering to the evolving needs of its occupants. The former bedroom transitioned into a spacious dining area, framing expansive vistas from the nineteenth floor. Meanwhile, the office, suspended above the raised floor, offered a dynamic workspace that doubled as a guest suite. Natural light permeated the interior through strategically placed windows, fostering a sense of openness and tranquility.
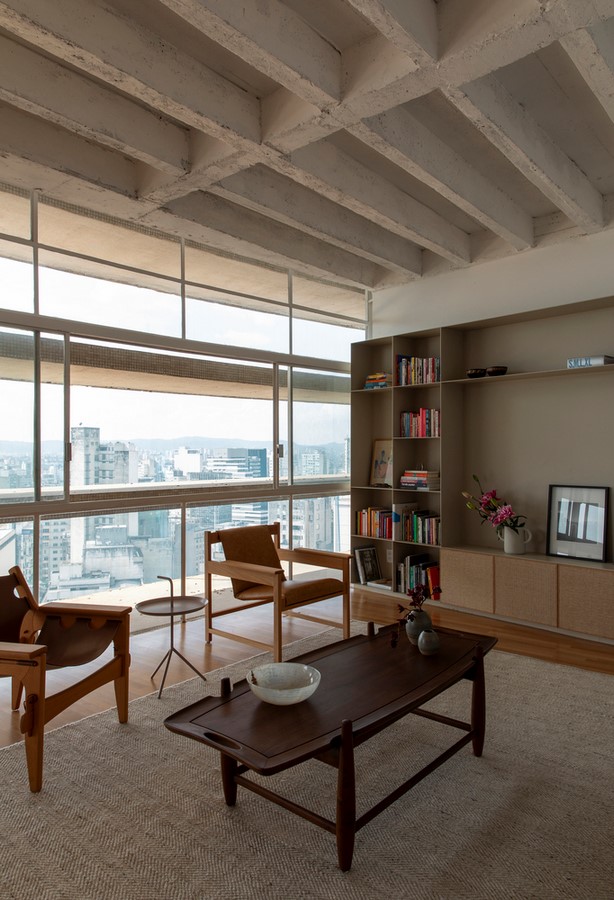
Embracing the Essence of Urban Living
In essence, the Copan D Apartment embodies the essence of contemporary urban living—a harmonious convergence of form, function, and aesthetic ingenuity. From its elevated vantage point, residents are invited to immerse themselves in São Paulo’s vibrant energy, while enjoying the comforts of modern luxury. Through thoughtful design interventions, Estúdio BRA Arquitetura has crafted a sanctuary where urban dwellers can savor life’s moments amidst the ever-changing urban landscape.
