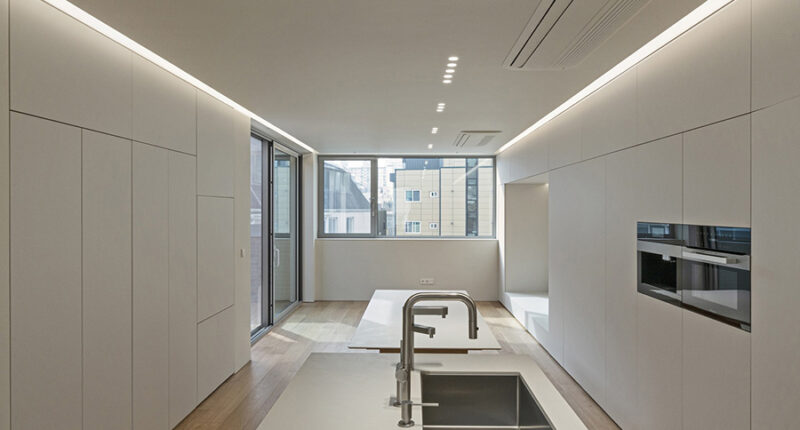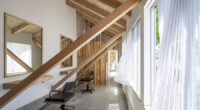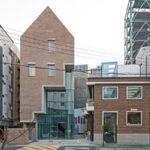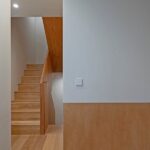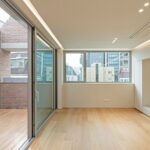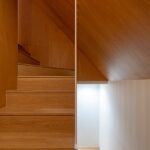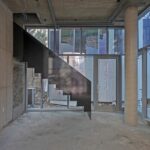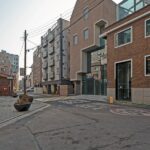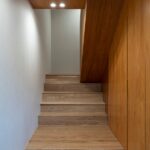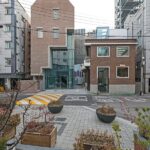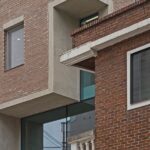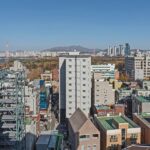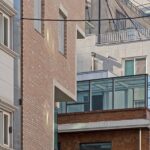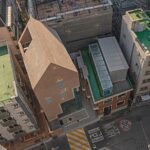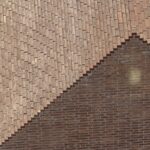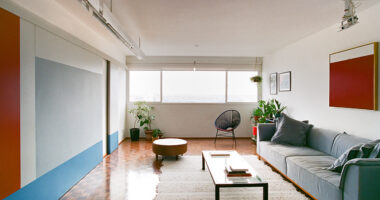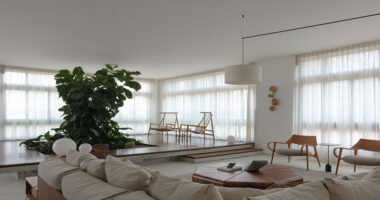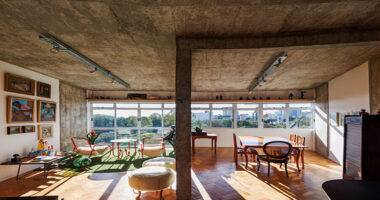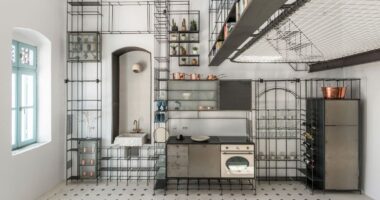Redefining Urban Space
In the heart of Yeongdeungpo-gu, South Korea, the Dots 2 Commercial Building and House stands as a testament to innovative architectural design. Conceived by JYA-RCHITECTS, this mixed-use marvel seamlessly blends commercial and residential elements to create a dynamic urban environment.
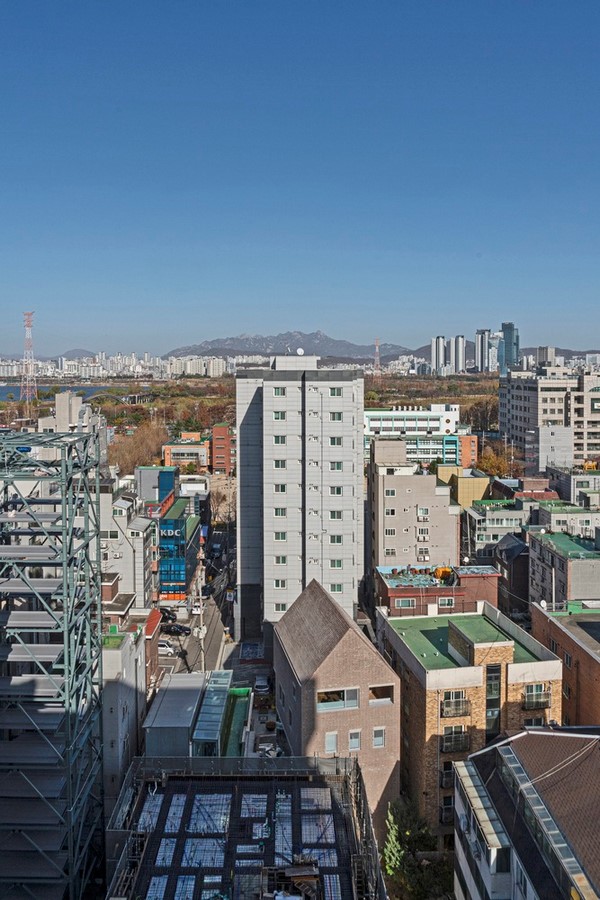
A Bold Vision
The project was born out of the clients’ desire to revitalize their property—an office building turned design company headquarters—while expanding into adjacent multiplex housing units. Confronted with the limitations of renovation, the decision was made to embark on a new construction endeavor, paving the way for a fresh architectural vision.
Maximizing Efficiency
With a compact site and predetermined area requirements, the design prioritized verticality and spatial efficiency. Careful consideration was given to parking allocation, rental space, and residential amenities, resulting in a harmonious balance of form and function across four floors.
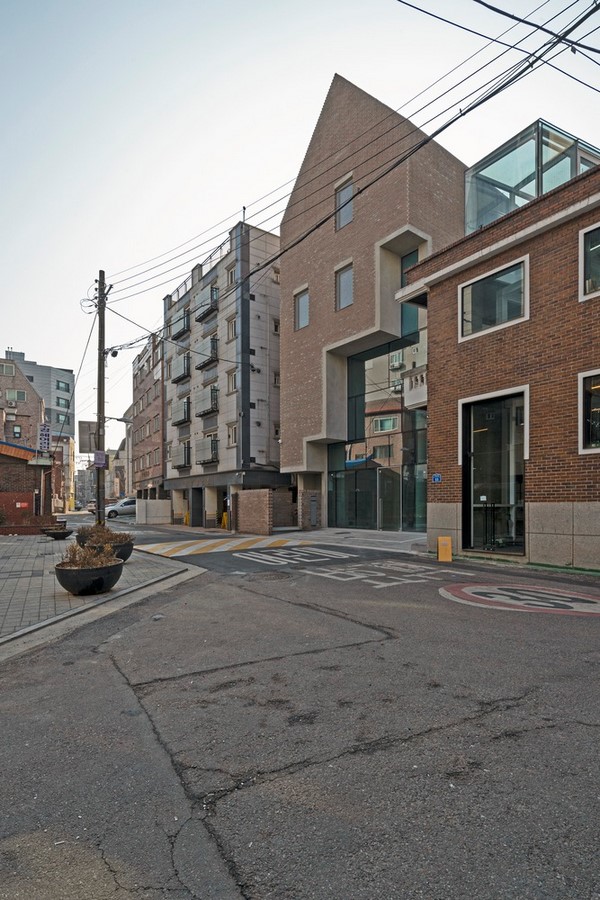
Bridging Continuity
As the second installment in the Dots series, the new building sought to complement its predecessor while forging its own identity. By creating a shared outdoor space that connects the two structures, the design fosters community engagement and spatial fluidity.
Spatial Expression
The elevation plan reflects a deliberate interplay between transparency and solidity, with glass facades framing the interstitial space between buildings. Brick and concrete elements evoke a sense of continuity with the original Dots building, while introducing visual contrast and dynamism.
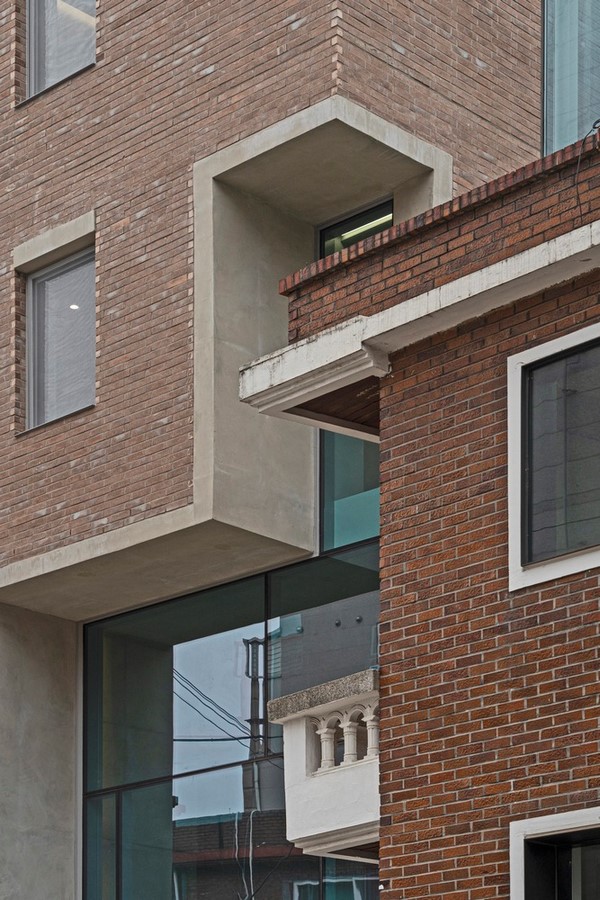
Embracing Challenges
Throughout the design process, the architects navigated logistical constraints and aesthetic considerations with unwavering determination. The result is a testament to their collaborative spirit and the client’s unwavering support, culminating in a project that transcends expectations.
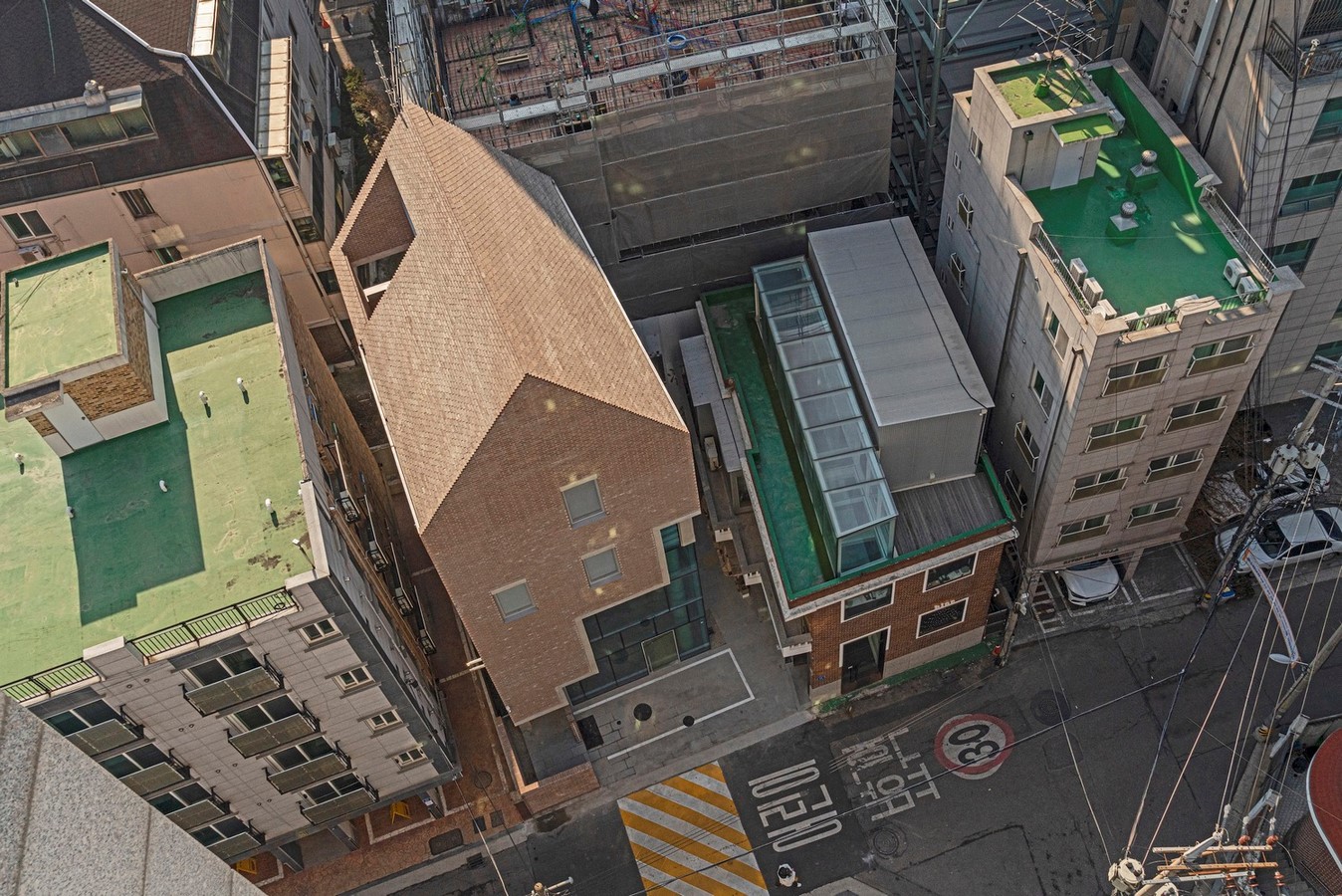
A Visionary Endeavor
Dots 2 Commercial Building and House exemplifies the transformative power of architecture to redefine urban living. By seamlessly integrating commercial and residential functions, it sets a new standard for dynamic, community-centric design in the heart of South Korea’s bustling urban landscape.
