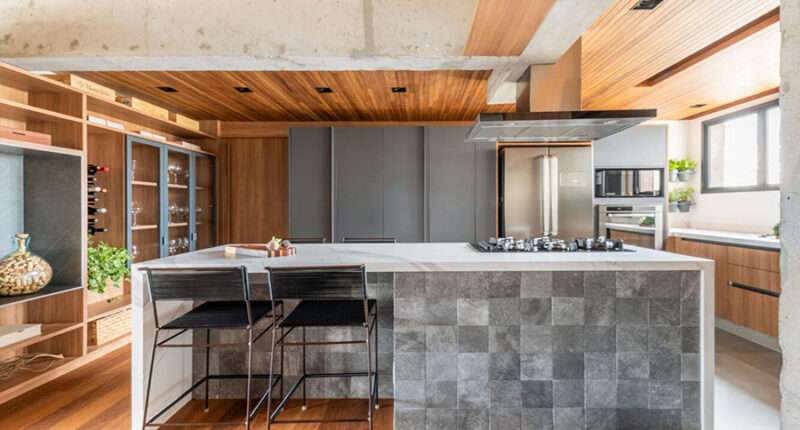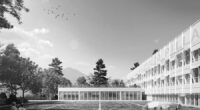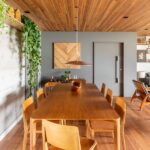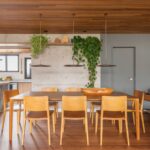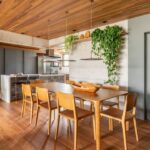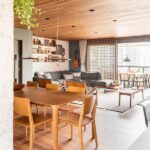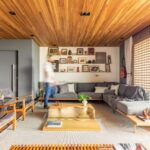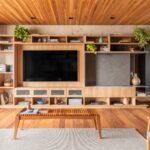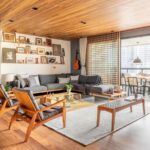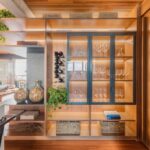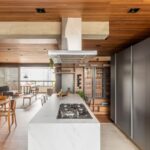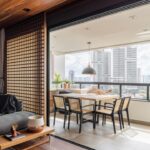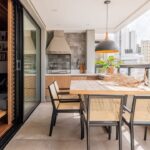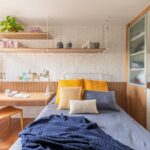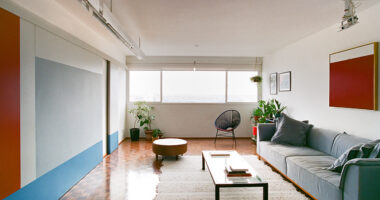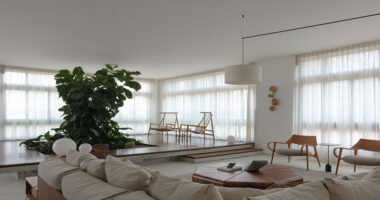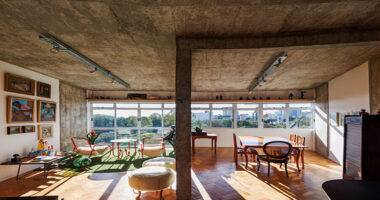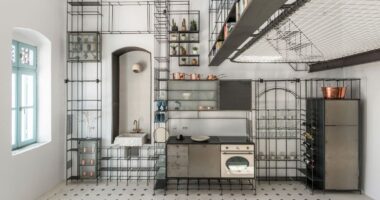Introduction
Pietro Terlizzi Arquitetura transformed the 187 m² Tito 2 Apartment in Pinheiros, Brazil, into a space that seamlessly blends wood and exposed concrete, exuding sophistication and contemporary elegance. Lead architect Pietro Terlizzi orchestrated a renovation that incorporated noble materials and emphasized seamless integration of social areas to cater to the needs of a family with two teenagers.
Embracing Wood and Concrete
The project embraced a warm and contemporary refinement by utilizing wood for floor, wall, and ceiling finishes, harmonizing them with the structural elements of the property, including exposed concrete beams and pillars. Notably, the kitchen cornice, crafted in wood and accentuated with lighting, served as an exclusive highlight, adding a touch of elegance to the space.
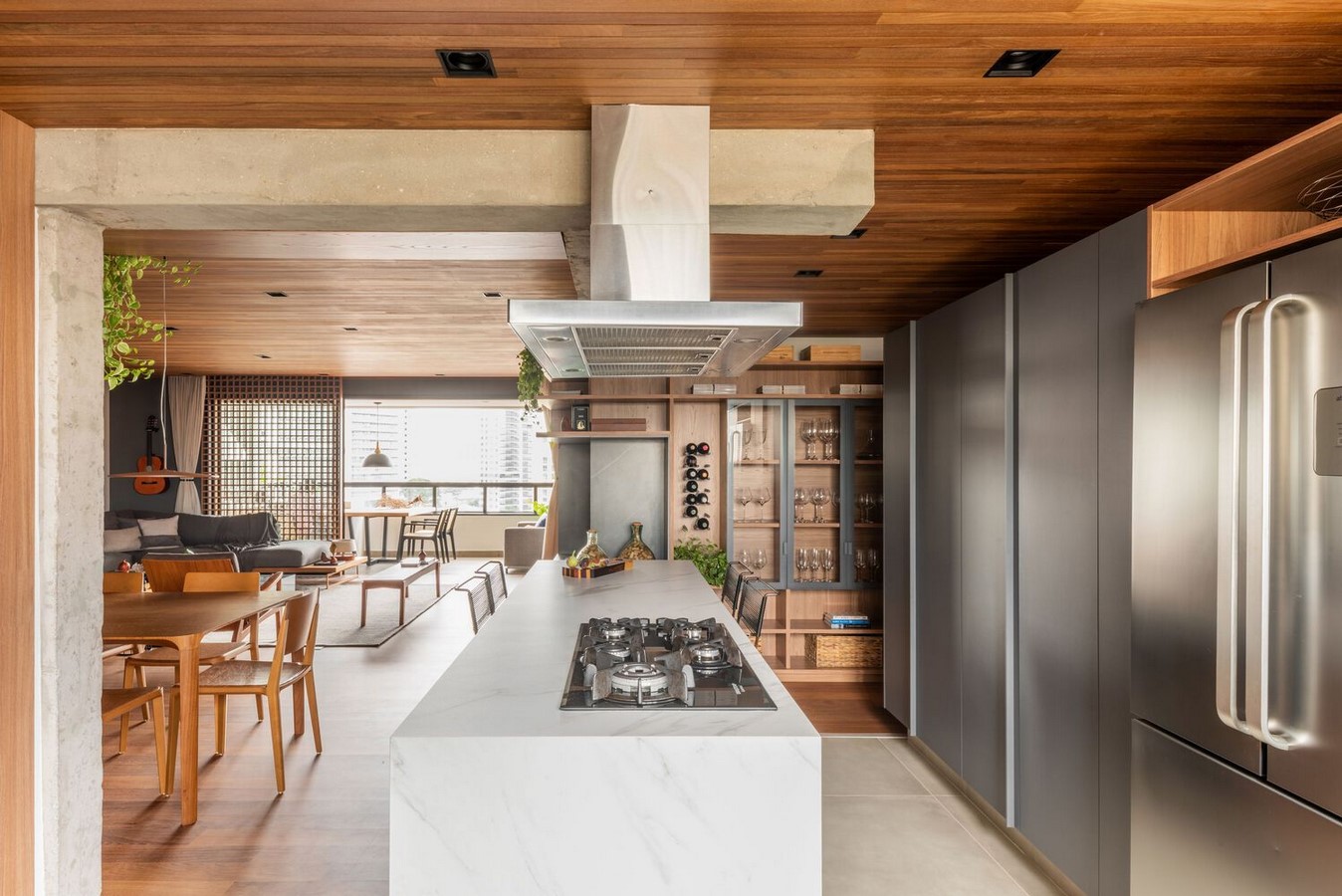
Integrating Social Areas
A key challenge was to create an identity that catered to the family’s lifestyle while promoting connectivity within the apartment. Terlizzi addressed this by fostering two main connections: between the kitchen and dining room, and between the living room and home theater. This reimagined layout not only reflected the family’s dynamic lifestyle but also transformed the space into an ideal venue for entertaining guests.
Transformation of Dining Room and Kitchen
The dining room underwent a radical transformation, eliminating the intimate room between the main room and bedrooms to expand the kitchen and integrate the social wing. The kitchen, adorned with a white neolith countertop and Mandorla wood cabinets, exuded aesthetic appeal and functionality, with strategically placed lighting enhancing the ambiance.
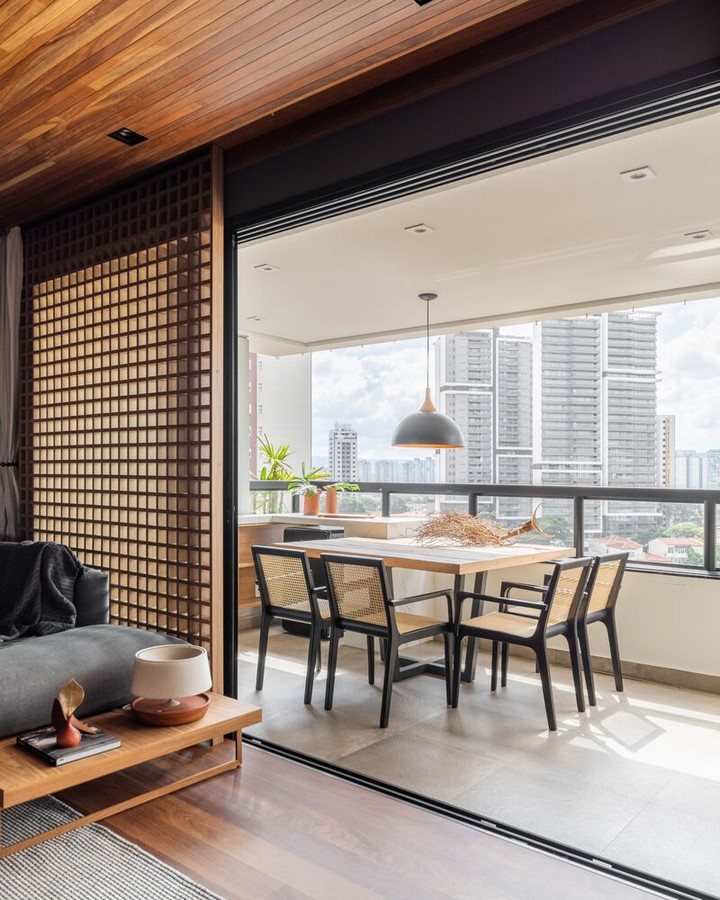
Multifunctional Living Room and Home Theater
The living room, coupled with the home theater, became a versatile space adorned with gray-toned furniture that complemented the wooden elements. Strategic lighting accentuated textures and colors, creating a cozy atmosphere. The home theater, connected to the dining room and kitchen, featured a lighting design that highlighted decorative items and furniture.
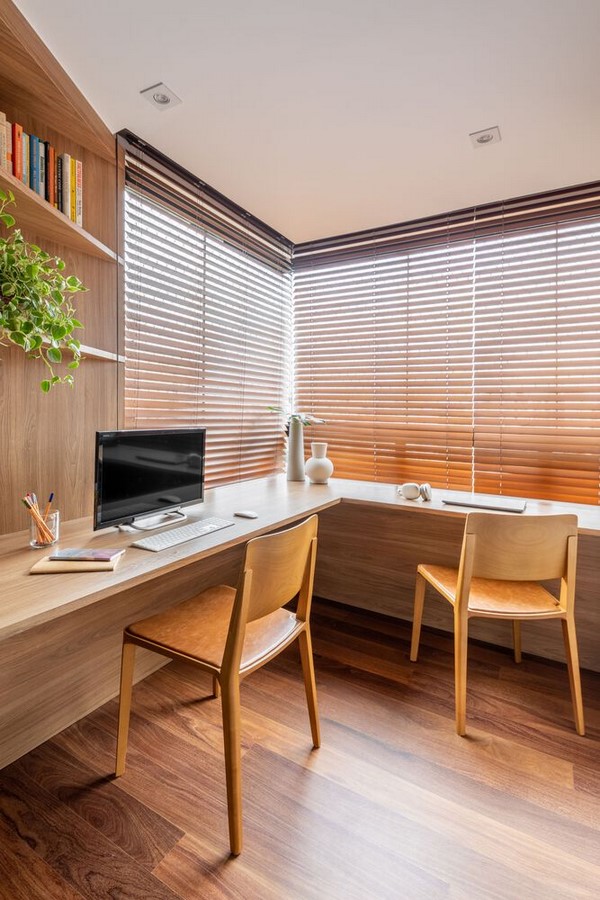
Office Space and Natural Lighting
In the office, Mandorla wood dominated the desk and workspace shelf, offering a blend of functionality and aesthetics. White MDF drawers added a light and subtle touch, while ample natural lighting from the large window ensured visual comfort during professional activities.
The Tito 2 Apartment by Pietro Terlizzi Arquitetura stands as a testament to the seamless fusion of wood and concrete, creating a space that exudes warmth, sophistication, and functionality, tailored to the needs and lifestyle of its occupants.
