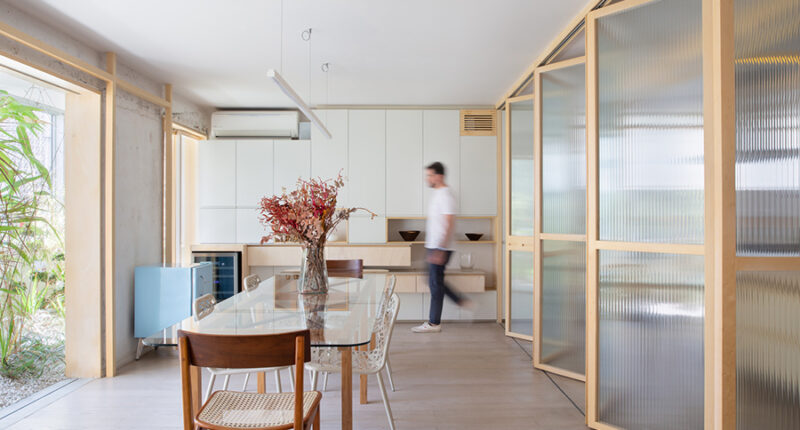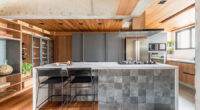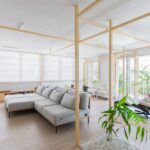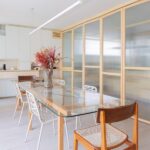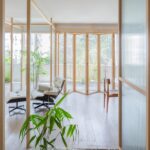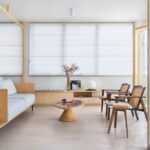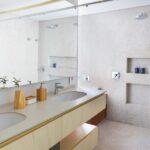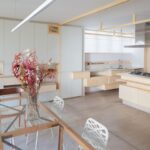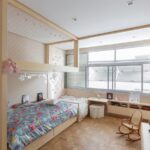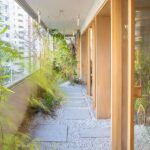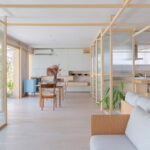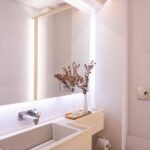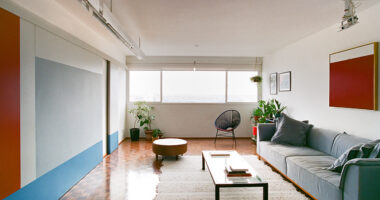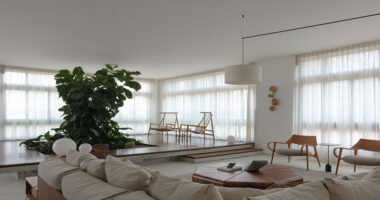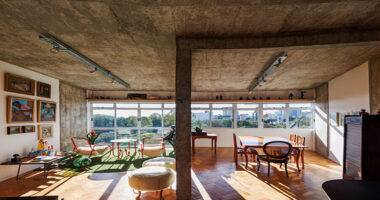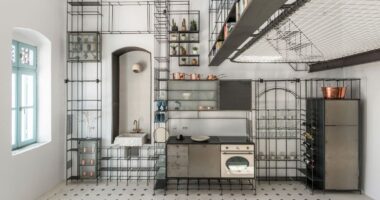Introduction
Passos Arquitetura embarked on the renovation of the Tatuí Apartment, situated in Jardim Paulista, Brazil, with the aim of infusing a sense of home and nature into the urban space. Led by architect Thiago Passos, the project embraced natural textures, abundant natural light, and a palette of light colors to create a tranquil living environment amidst the bustling cityscape.
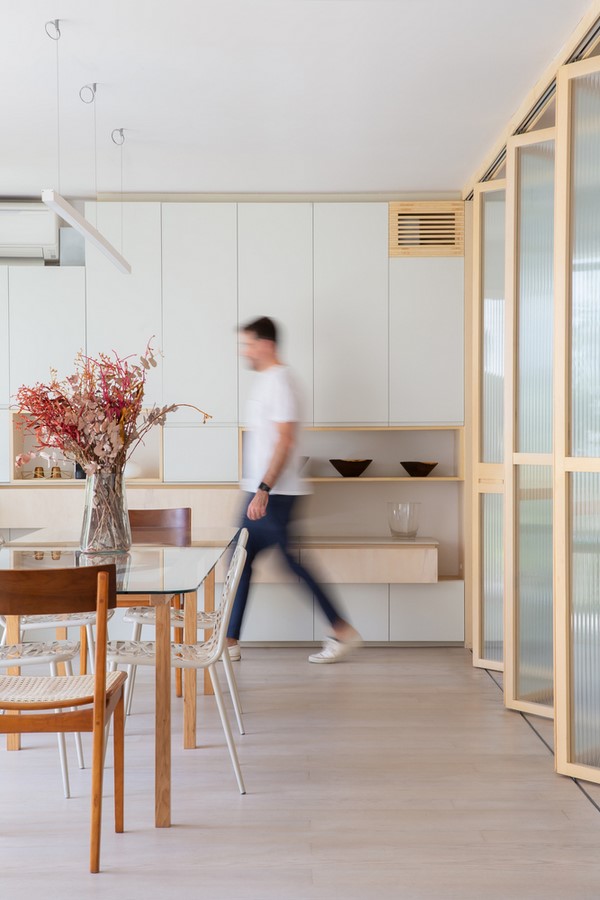
Incorporating Japanese Architectural Elements
Drawing inspiration from Japanese architecture, the project incorporated elements such as tsuboniwa and shakkei to establish a harmonious relationship between the indoor and outdoor spaces. Tsuboniwa, resembling a courtyard garden, was integrated into the social area, connecting the living room, dining room, and kitchen visually. Shakkei, or “borrowed scenery,” utilized the treetop of a flamboyant tree visible from the balcony as a design concept, extending the green landscape throughout the apartment.
Expanding the Social Space
Through strategic renovation, the social area of the apartment was transformed into a spacious living space seamlessly connected to the apartment’s garden. The kitchen, dining room, living room, and TV area were merged, fostering a sense of openness and connectivity. Pivoting glass doors offer flexibility, allowing the kitchen to be isolated from other spaces while maintaining the passage of light.
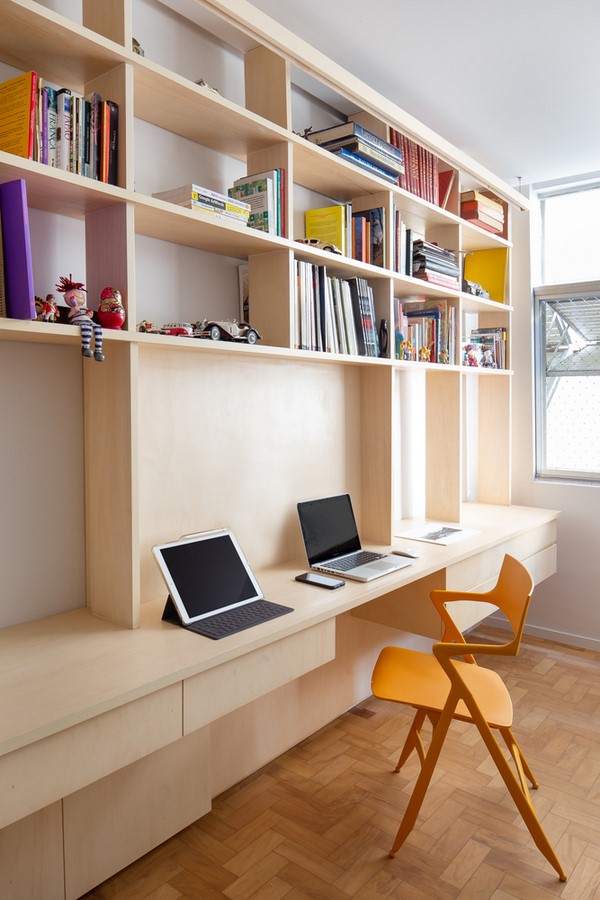
Harmonizing Materials and Colors
American oak wood flooring was selected for the social area, complementing the natural wood joinery of Paricá. The original facade walls were stripped and painted white, imparting a rustic charm to the environment. Green hues from the landscaping accentuated by subtle decor highlights infuse the space with a refreshing ambiance.
Custom Furniture Design
In addition to crafting the entire carpentry of the apartment, Passos Arquitetura designed bespoke furniture pieces, including the sofa and dining table. The sofa, designed as a focal point for integration and connection, serves multiple functions, accommodating relaxation and socialization alike. The dining table features a joinery structure inspired by Japanese craftsmanship, boasting a simple and versatile design suitable for various environments.
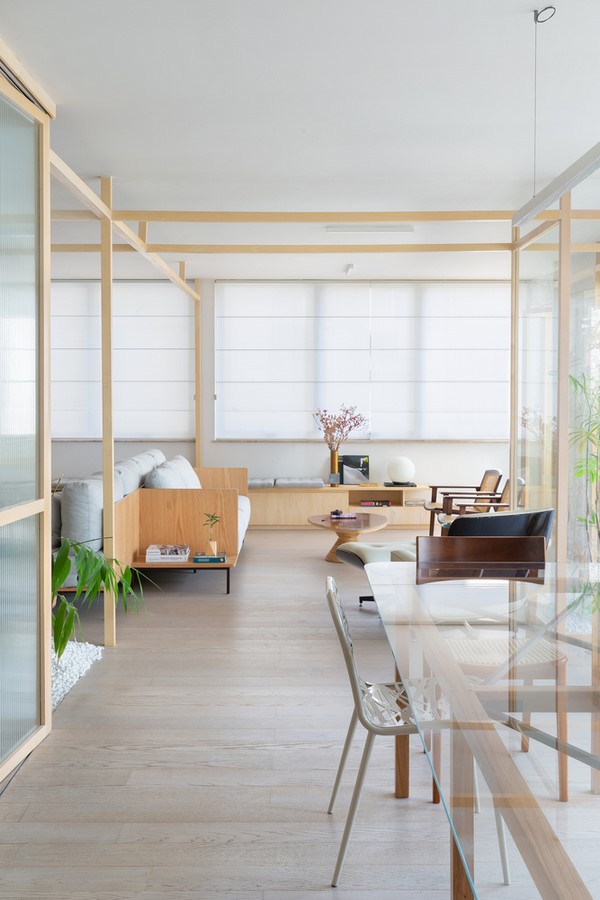
Conclusion
The Tatuí Apartment renovation by Passos Arquitetura exemplifies a harmonious blend of nature-inspired design elements and Japanese architectural principles. By embracing light, space, and natural elements, the project achieves a serene living environment that seamlessly integrates with its urban surroundings, offering residents a sanctuary of tranquility within the heart of São Paulo.
