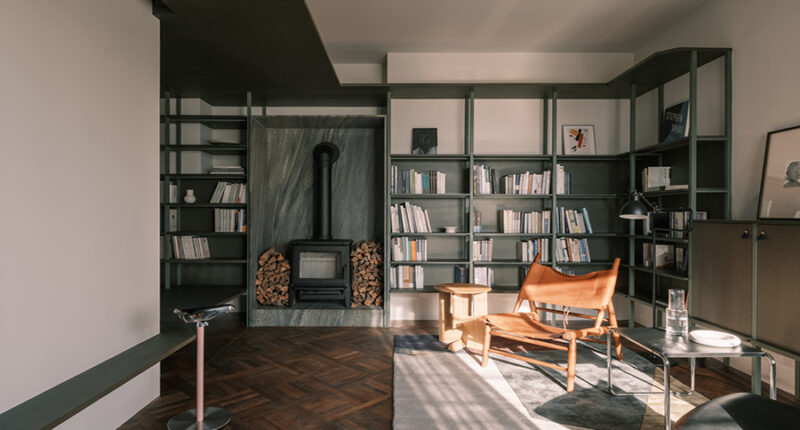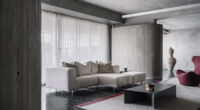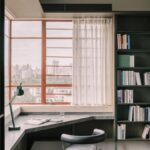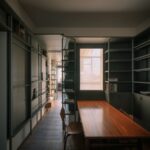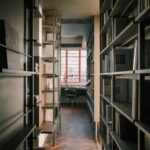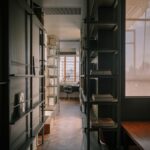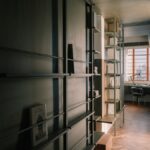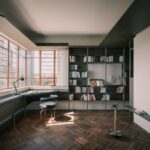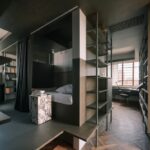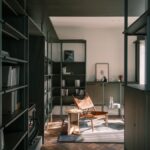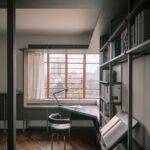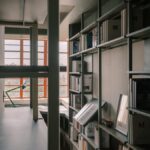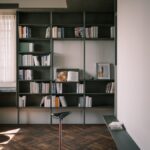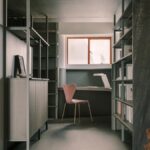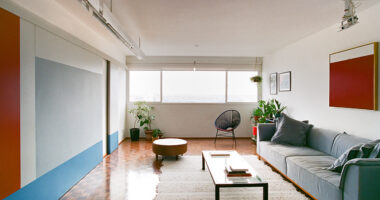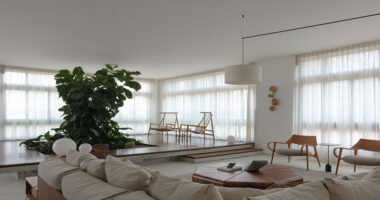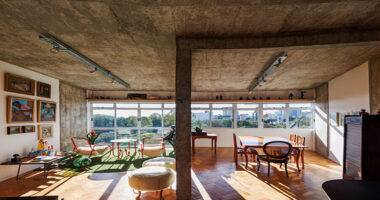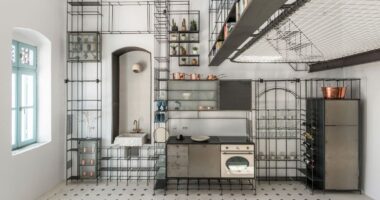Introduction
atelier tao+c presents the renovation of Magy Upper Apartment, situated in a historical residential building on Wulumuqi Road, Shanghai. Built in 1936, this apartment underwent a transformation to accommodate the client’s desire for comfort and solitude within a confined space. Designed amidst the lockdown in 2022, this project redefines the boundaries between public and private realms.
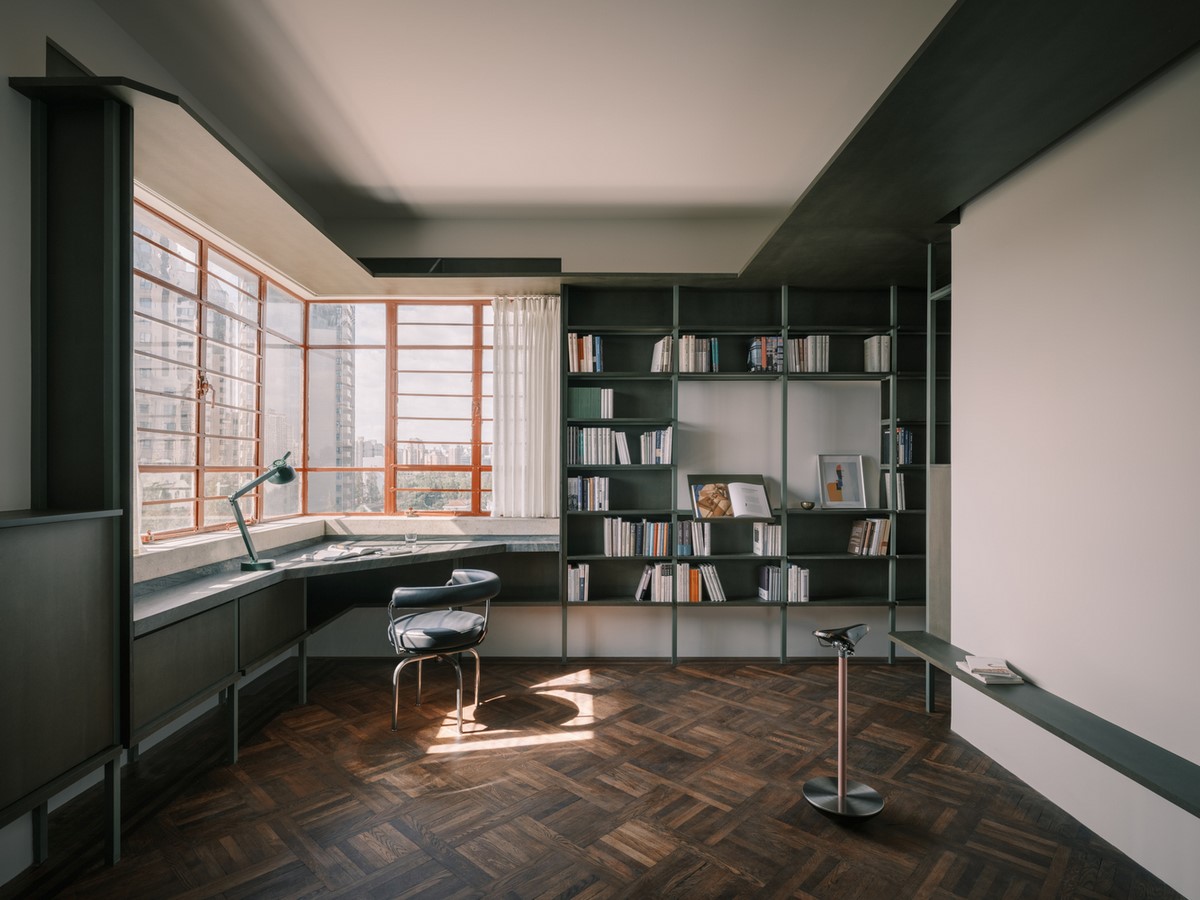
Embracing Solitude
The essence of this renovation lies in embracing solitude and seclusion, akin to the simplicity of a monk’s cell. Free from the burden of identity, a rented room offers a sanctuary for daily living devoid of societal expectations. atelier tao+c aimed to create a space that liberates its inhabitants from conventional notions of family life, fostering a sense of privacy and independence.
Spatial Reconfiguration
The original layout was reimagined to create an open and continuous space. The bedroom partition was removed, while a new “cupboard” system was introduced to delineate distinct functional areas. Made from green-resistant MDF boards, these multifunctional elements serve as living spaces, storage units, and partitions. Manufactured off-site to minimize disruption, these components were assembled with precision, preserving the apartment’s original teakwood flooring.
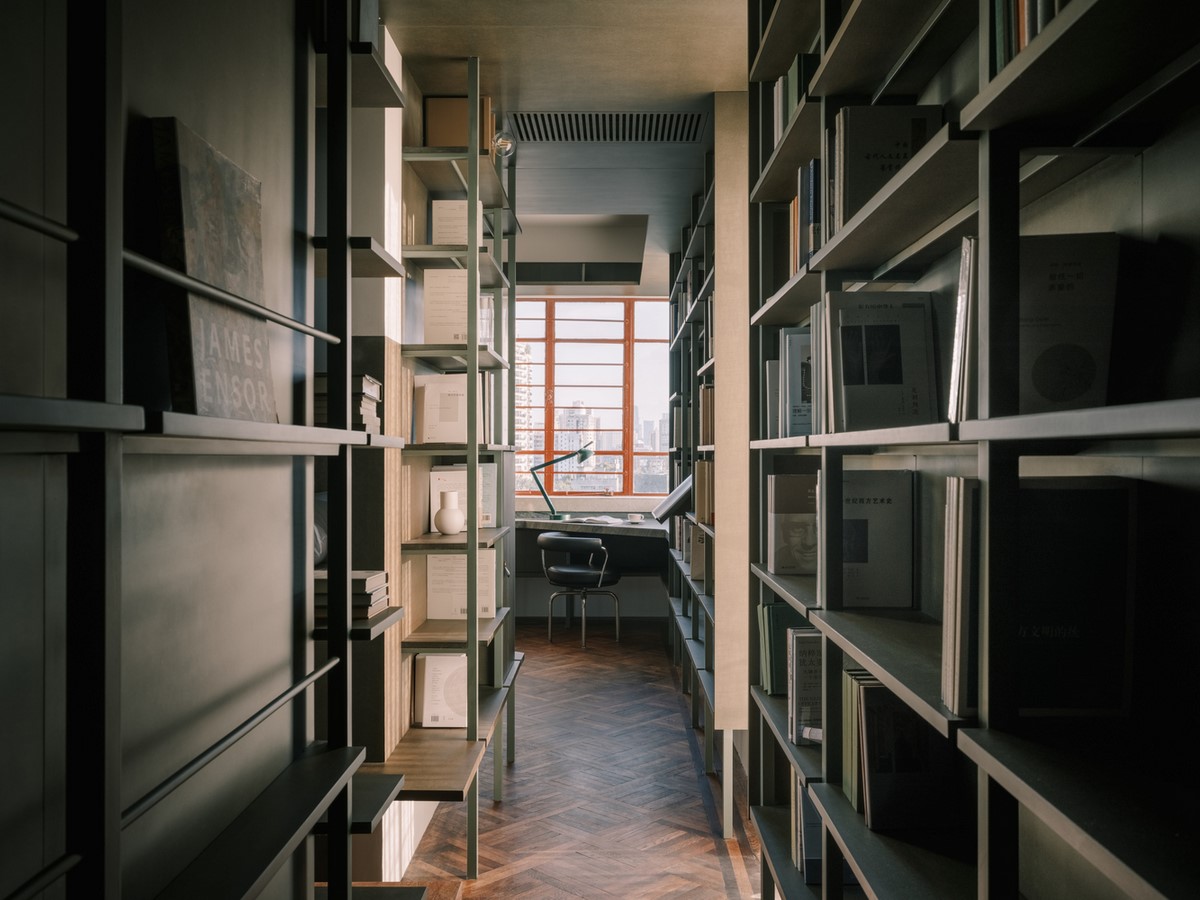
Integration of Functional Elements
The renovation seamlessly integrates functional elements within the existing space. Two windows, positioned at varying heights, inspired the placement of desks within the cupboard system. These strategic arrangements offer panoramic views of the urban landscape while ensuring a sense of privacy. Additionally, bookshelves lining the narrow corridor lead to a spacious terrace, echoing Karel Teige’s concept of the minimum dwelling’s connection to public amenities.
Relativity of Public and Private Realms
Nestled within a bustling neighborhood, Magy Upper Apartment benefits from its proximity to collective facilities, blurring the distinction between public and private realms. This juxtaposition enables residents to navigate between solitude and social interaction seamlessly, redefining the notion of urban living within a confined space.
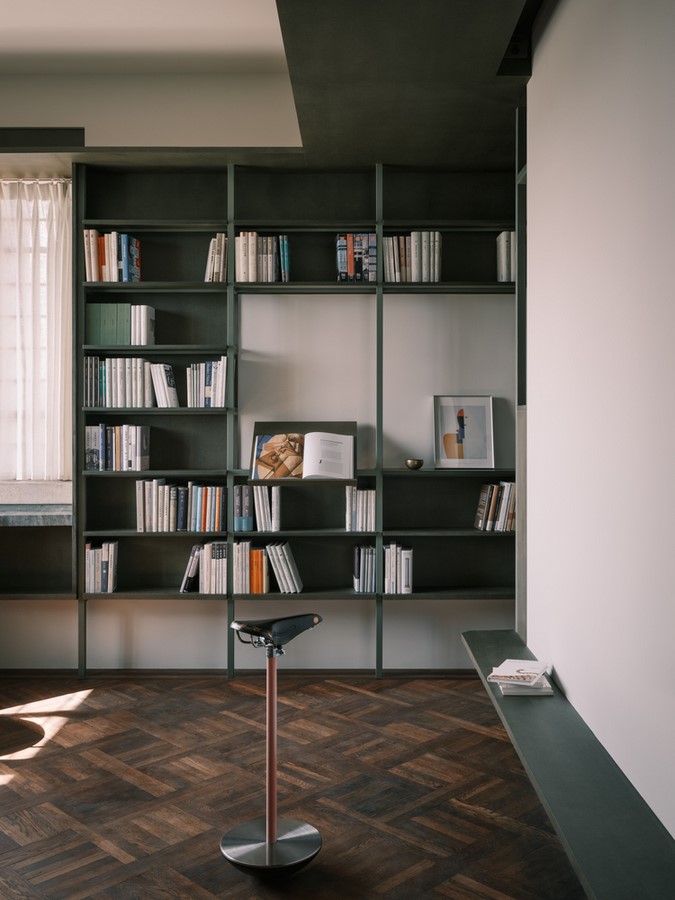
Conclusion
The renovation of Magy Upper Apartment exemplifies atelier tao+c’s innovative approach to spatial design, prioritizing solitude and functionality within a compact footprint. By reimagining traditional notions of domesticity and privacy, this project offers a contemporary interpretation of urban living, where solitude coexists harmoniously with the vibrant pulse of the metropolis.
