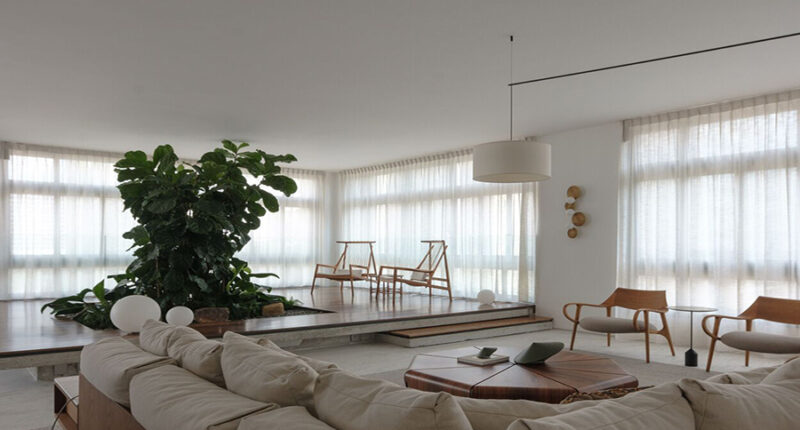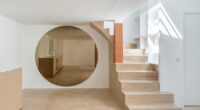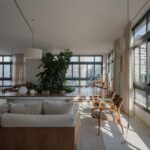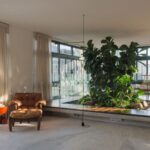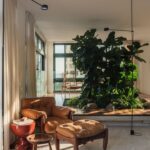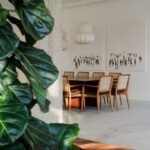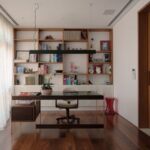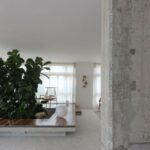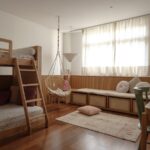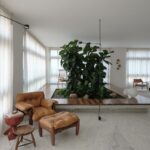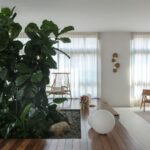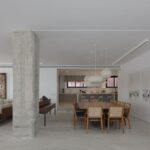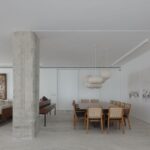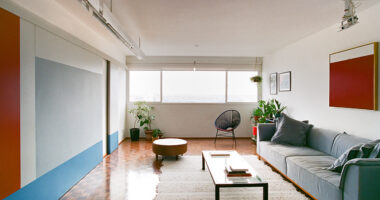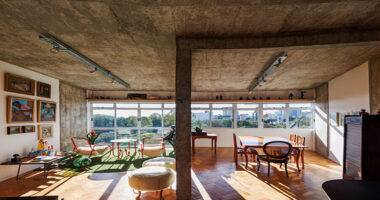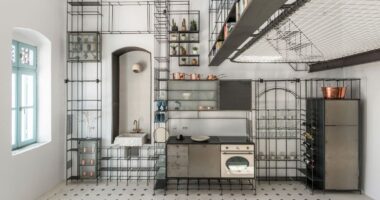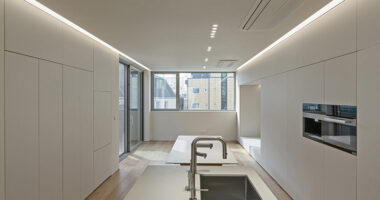Introduction
The Paulista Apartment, envisioned by Andrade Morettin Arquitetos Associados, epitomizes a harmonious blend of indoor and outdoor living spaces. Through meticulous planning and attention to detail, this architectural masterpiece offers a serene retreat in the heart of Brazil.
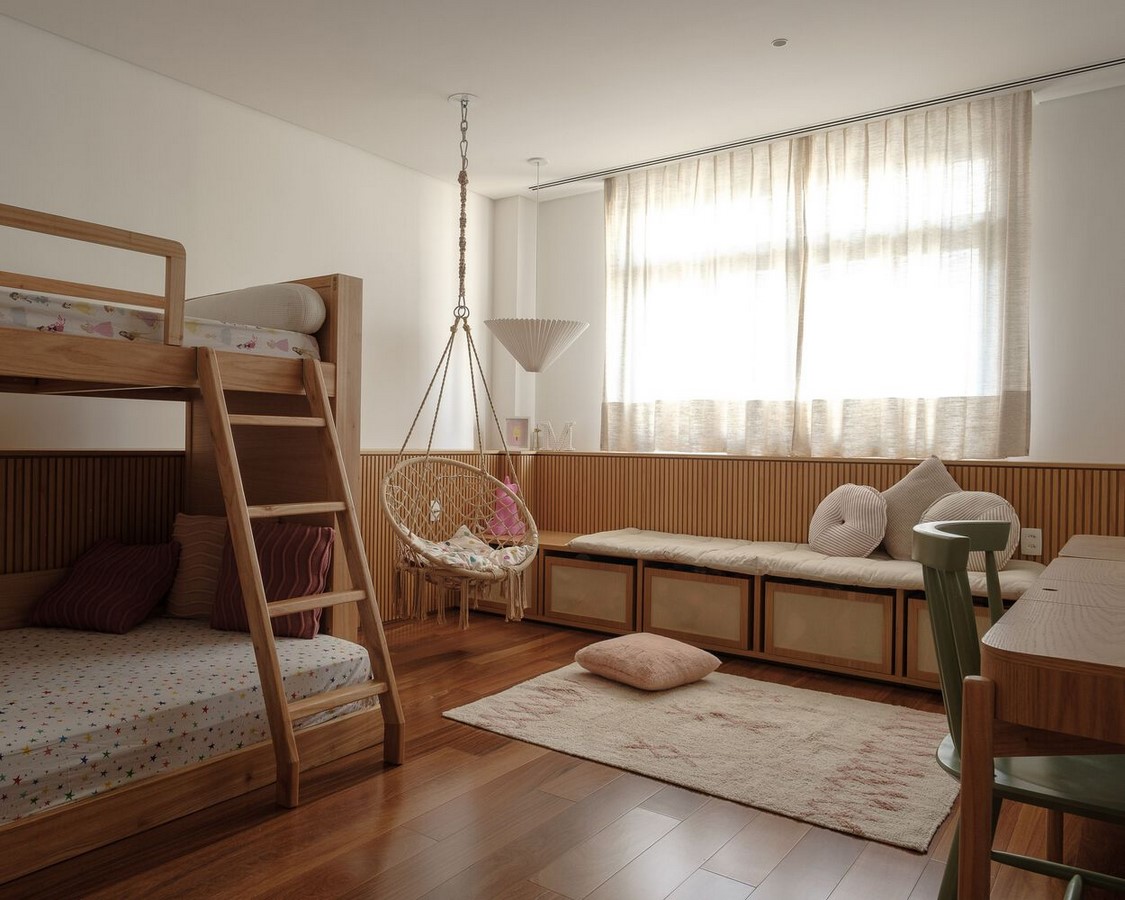
Embracing Nature
Nestled in a prominent location on the south corner of the building, the highlight of the Paulista Apartment is its expansive internal garden. Serving as a welcoming oasis, this garden acts as a bridge between the bustling cityscape and the tranquil interior of the apartment, akin to a balcony that invites residents to unwind and connect with nature.
Integrated Living Spaces
The layout of the living room is strategically designed to foster integration while maintaining distinct functionalities. Defined zones for living, dining, and leisure are delineated by a bench adjacent to the garden, allowing for versatile utilization of these spaces. Materials such as stones, exposed concrete, and lacquered panels imbue the social area with cohesion, with the kitchen and intimate room seamlessly integrated on an upper level through sliding panels.
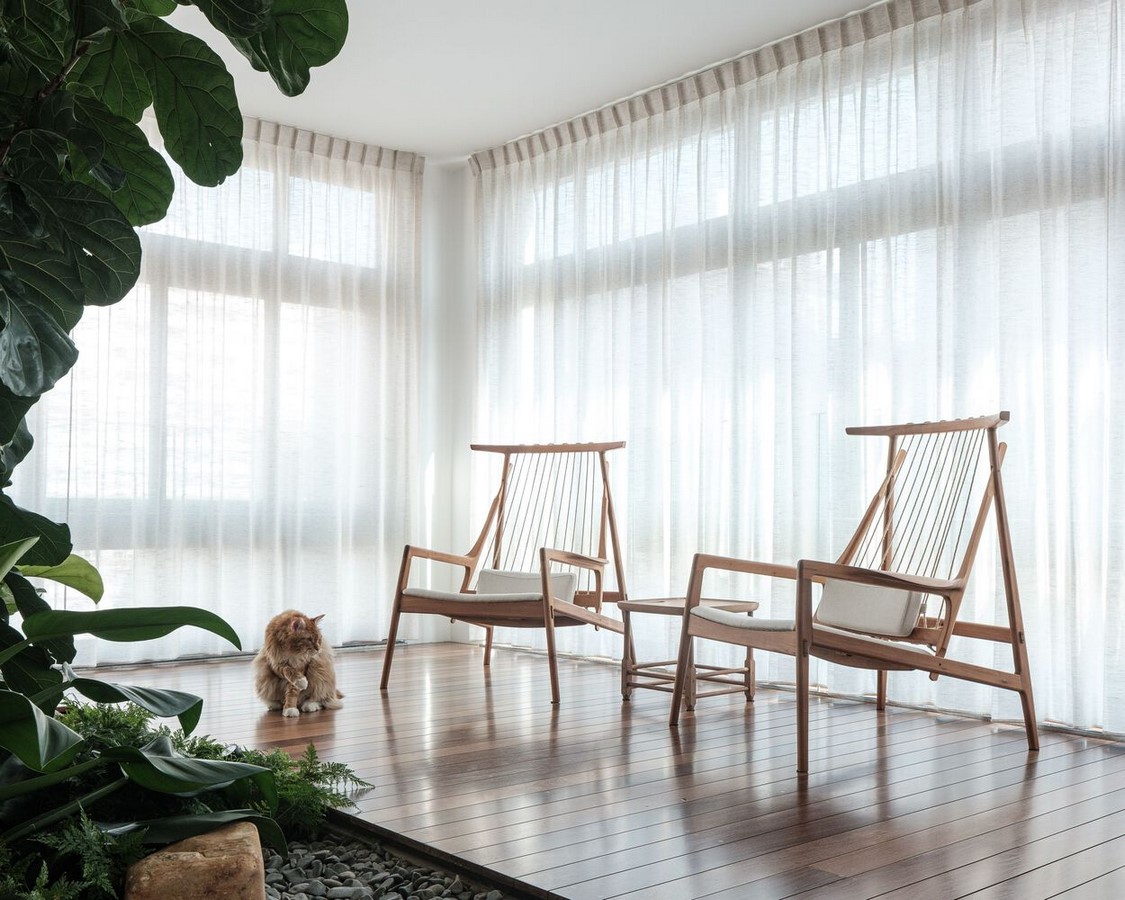
Seamless Transition
A generous corridor facilitates the transition between the living and intimate areas, creating a harmonious flow throughout the apartment. The juxtaposition of materials, including panels and wooden floors in the bedrooms and office, adds depth and character to the space, creating a captivating environment that encourages exploration and relaxation.
Addressing Challenges
The restructuring of the apartment presented challenges in dealing with existing levels and floor plans. However, these obstacles were embraced as opportunities to redefine spatial dynamics, resulting in a layout that seamlessly integrates various elements while maintaining a sense of cohesion. The interplay between reserved and integrated spaces adds layers of complexity, enriching the overall experience of the Paulista Apartment.
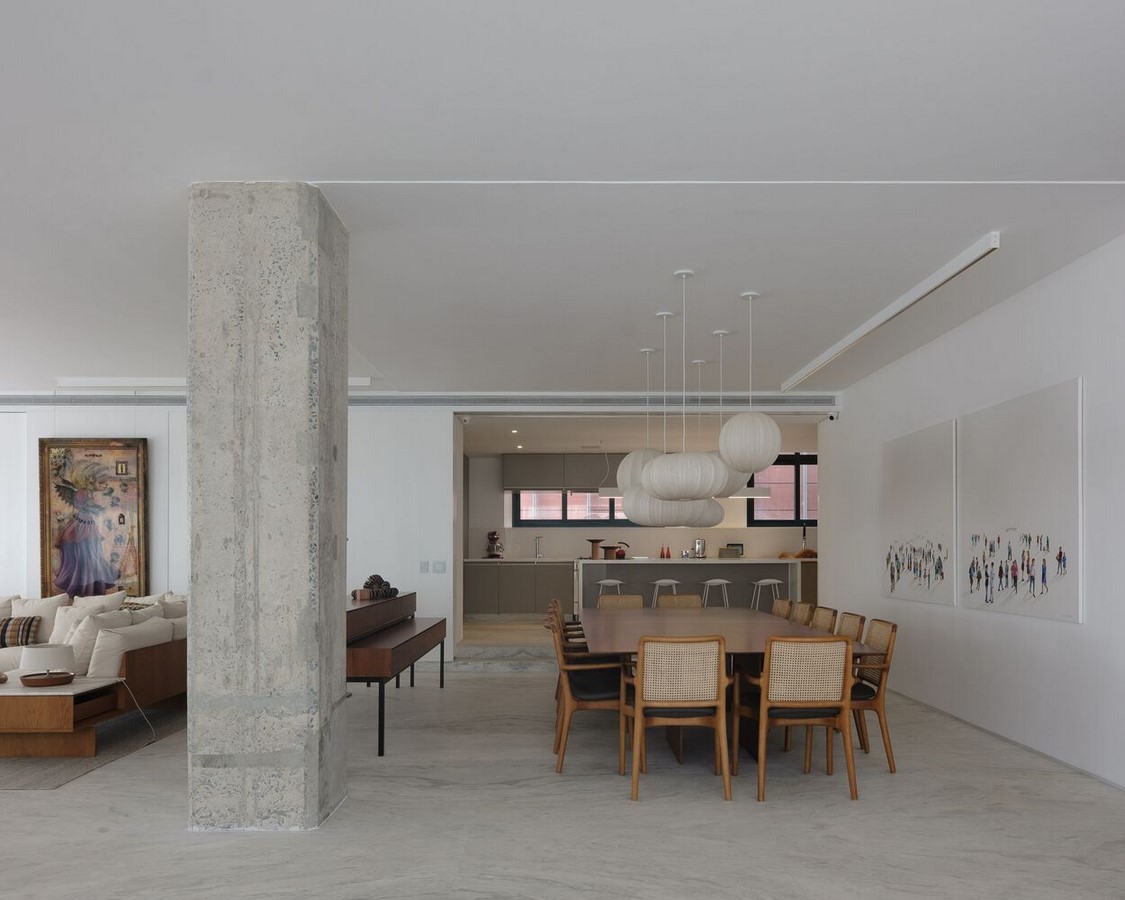
Conclusion
In conclusion, the Paulista Apartment stands as a testament to the innovative design philosophy of Andrade Morettin Arquitetos Associados. By seamlessly blending indoor and outdoor elements, this architectural marvel offers residents a tranquil sanctuary amidst the urban hustle and bustle. With its meticulous attention to detail and thoughtful integration of natural elements, the Paulista Apartment sets a new standard for contemporary living in Brazil.
