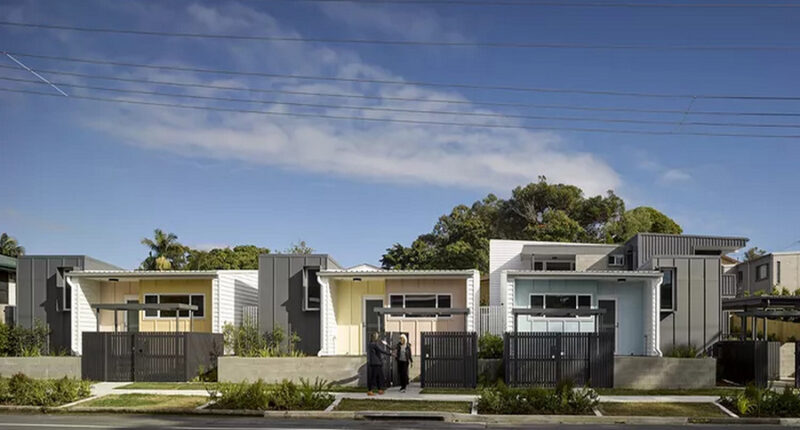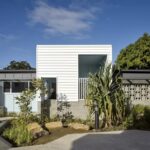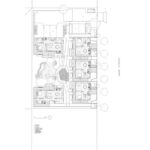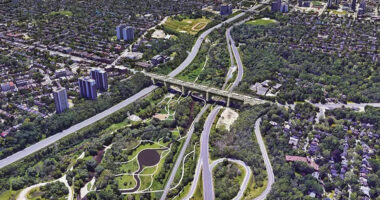In the face of a housing crisis, many cities grapple with the challenge of providing affordable housing while optimizing underutilized suburban spaces. Anne Street Garden Villas, situated in Southport, Australia, offers a compelling model for addressing these issues through innovative design and community-oriented planning.

Designing for Community and Autonomy
Conceived by Anna O’Gorman Architect, the Anne Street Garden Villas comprise seven social housing dwellings designed to foster a sense of community while preserving individual autonomy. Through workshops with prospective tenants, O’Gorman identified a desire for both community engagement and personal autonomy, leading to the creation of a village of small-scale homes.
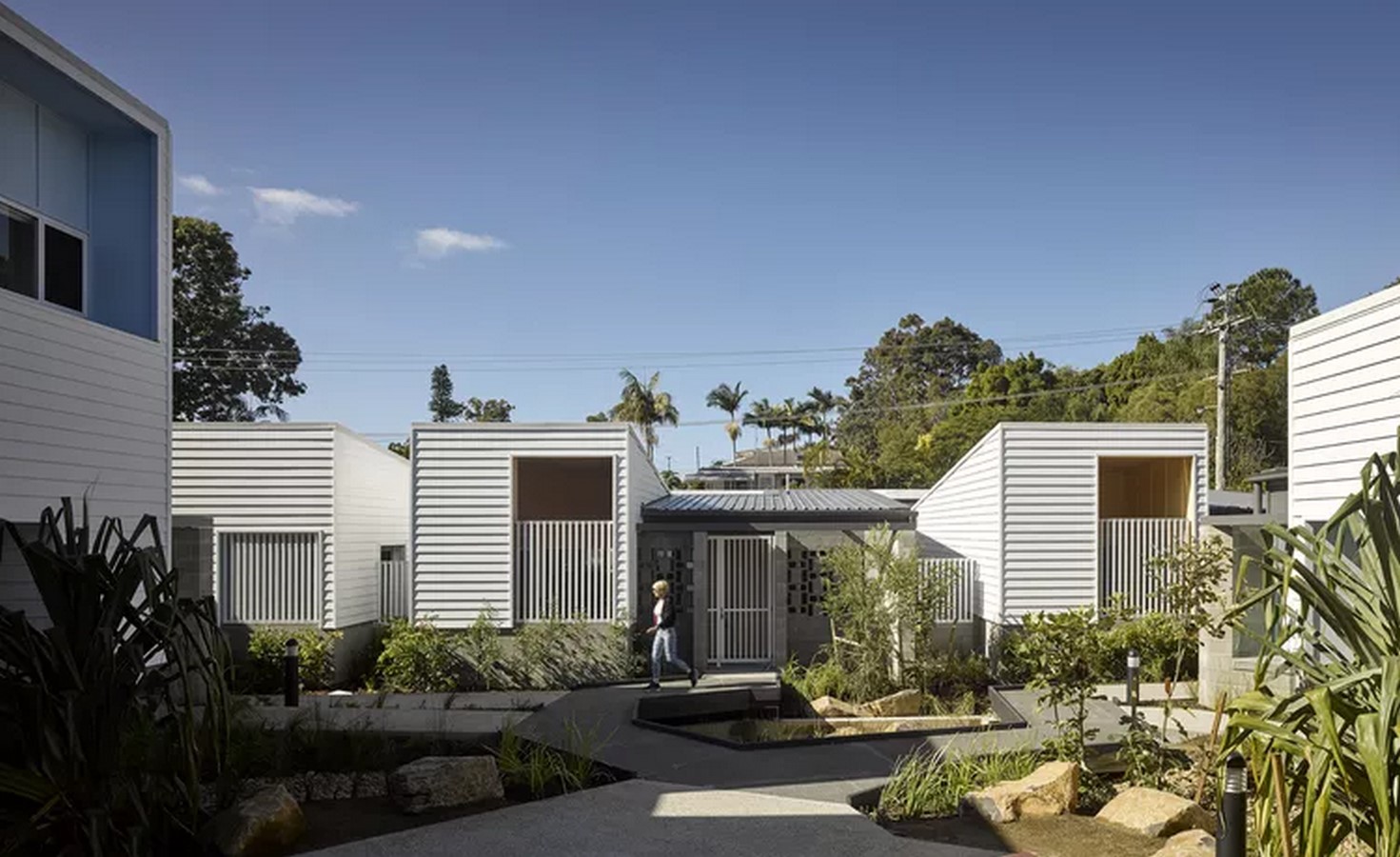
A Village Within a Village
Each dwelling within the Anne Street development is conceived as a standalone home, complete with its own private entrance facing the street. This approach allows for a seamless integration with the existing neighborhood while providing residents with a sense of ownership and identity.
Embracing Adaptability and Connection
Recognizing the evolving needs of residents, O’Gorman prioritized adaptability in the design process. Themes such as remote work and changing demographics were considered, ensuring that the homes remain functional and relevant both now and in the future. Moreover, the inclusion of outdoor spaces and communal areas fosters a sense of connection and belonging among residents.
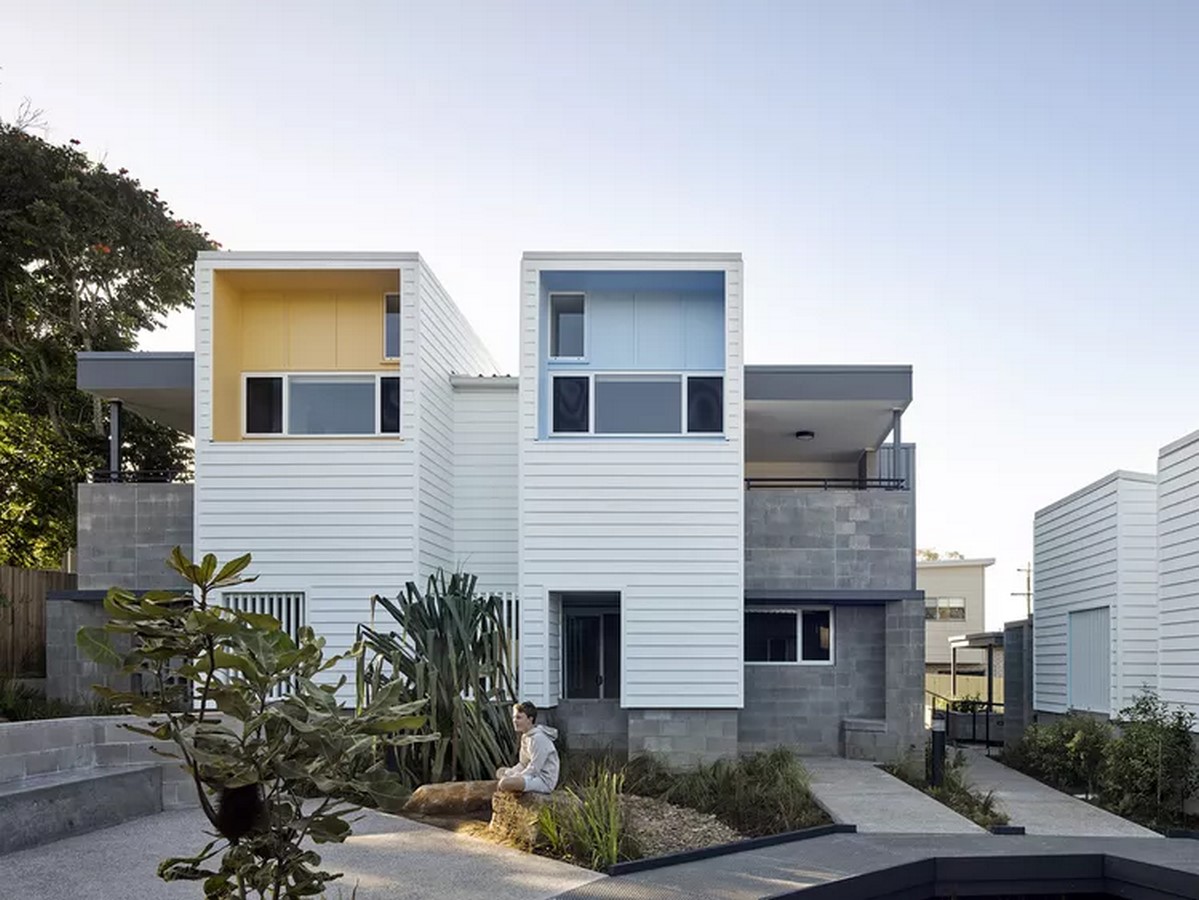
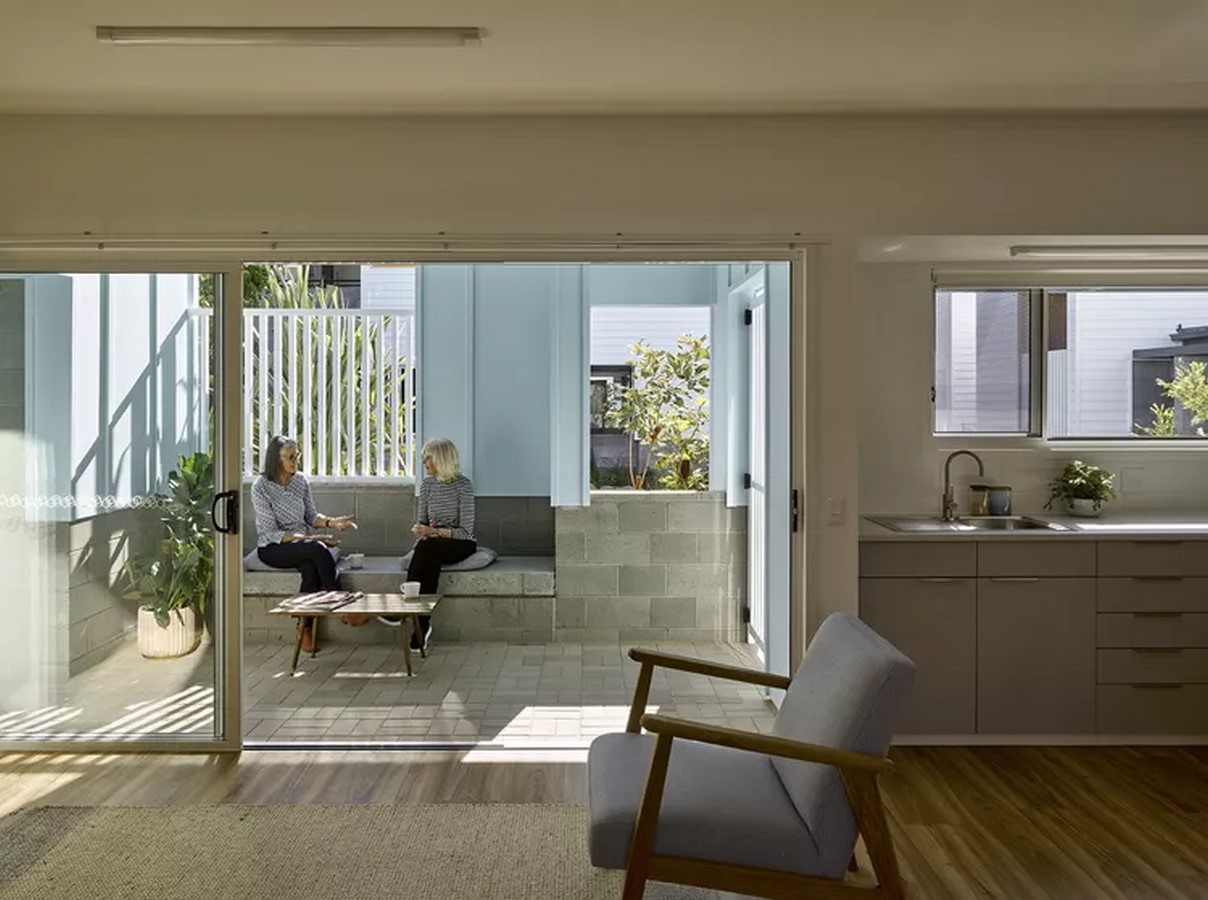
Overcoming Conventional Norms
The Anne Street Garden Villas challenge conventional norms surrounding suburban development, particularly in North America. Unlike traditional approaches that prioritize single-family dwellings and expansive lots, this project demonstrates the potential for intensification and revitalization within low-density suburbs.
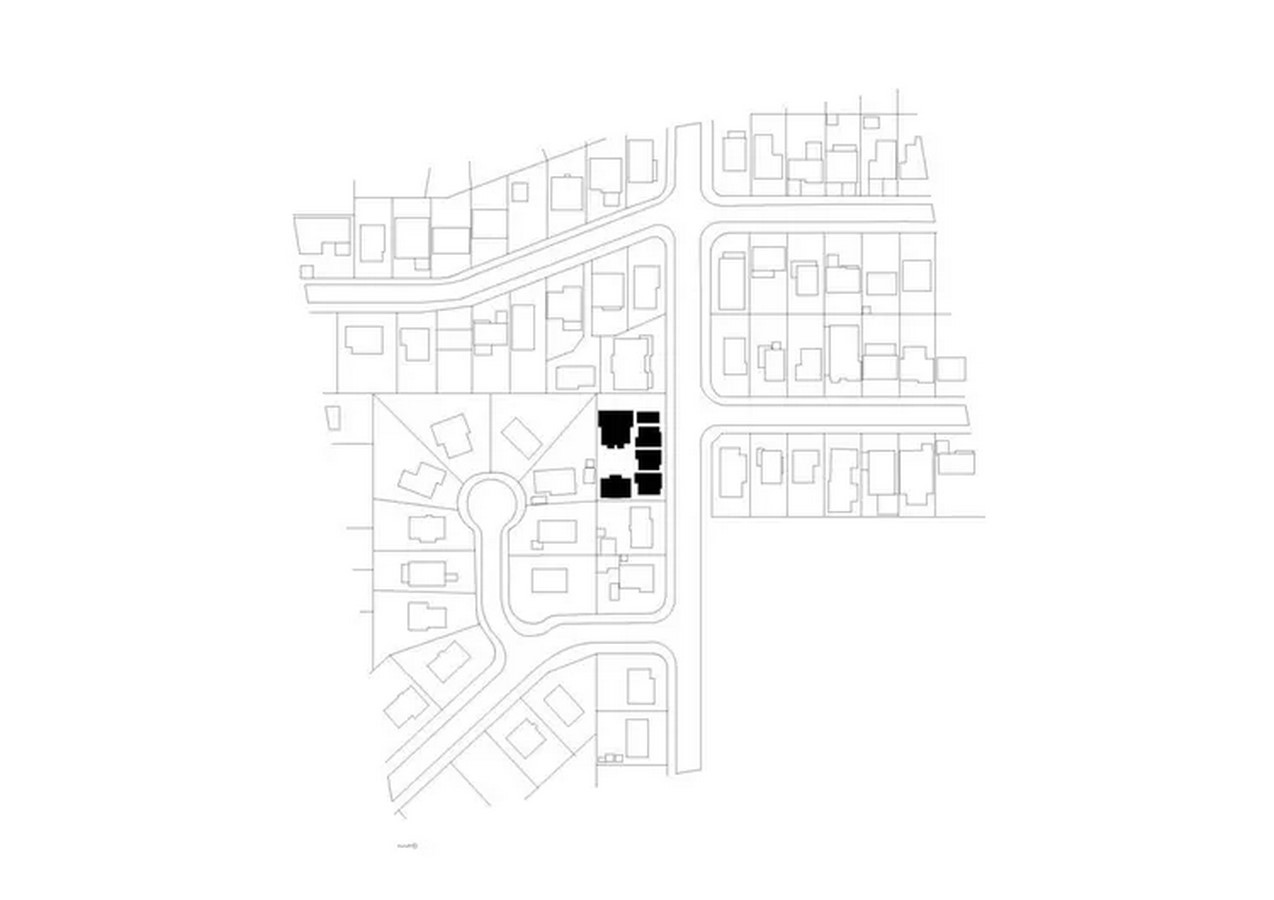
Key Strategies for Replication
O’Gorman’s design principles offer valuable insights for future suburban developments:
- Ground-level homes with multiple shared entries promote connectivity with the surrounding community.
- Thresholds facilitate interaction between residents and their environment, both public and private.
- Compact, detached dwellings encourage a village-like atmosphere while responding to climate considerations.
- Centralized communal spaces, such as gardens, enhance amenity and security for all residents.
- Pedestrian-oriented design prioritizes walkability and community engagement over car-centric planning.
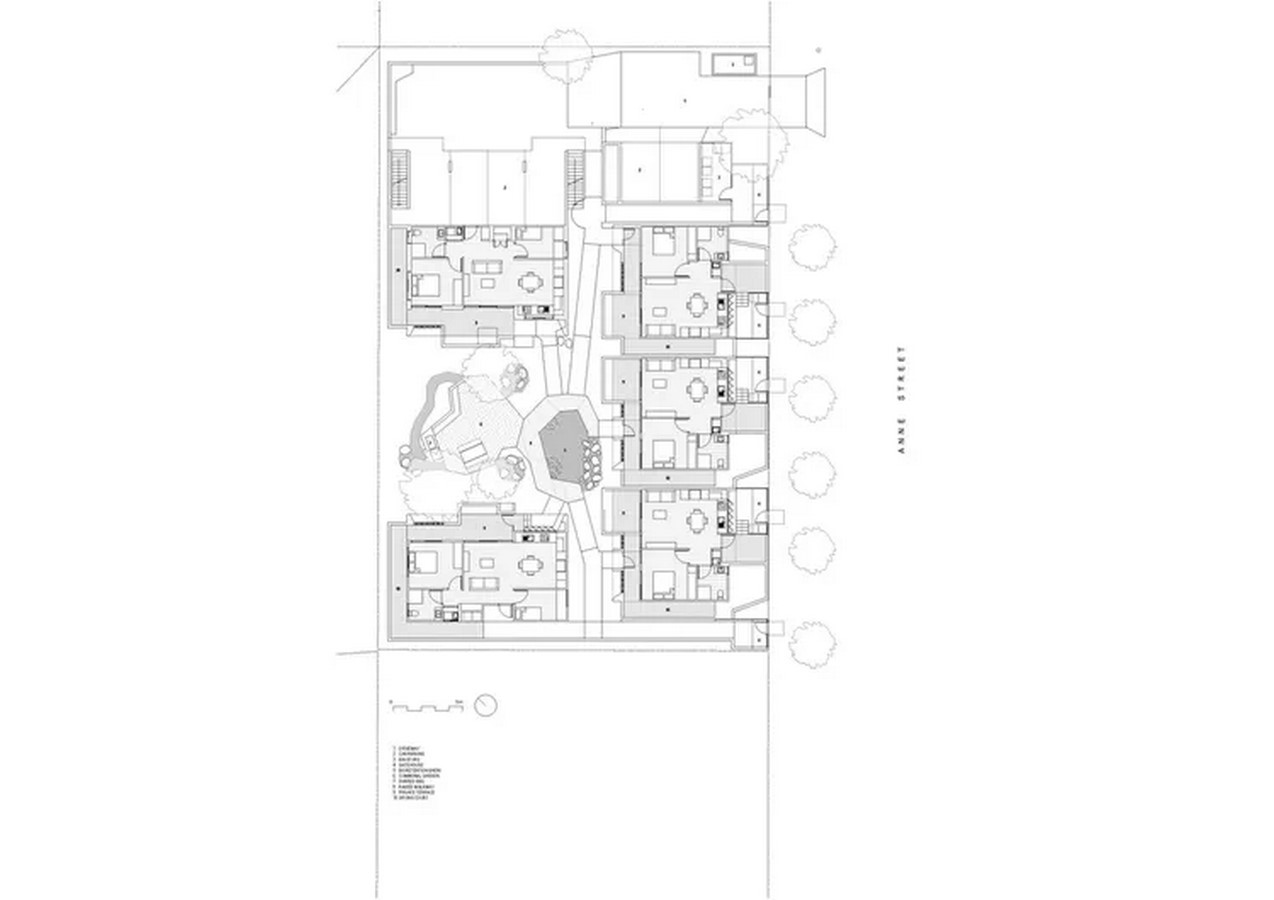
A Paradigm Shift in Suburban Living
By prioritizing community, adaptability, and sustainability, projects like Anne Street Garden Villas represent a paradigm shift in suburban living. As cities grapple with housing affordability and urban sprawl, innovative designs that maximize space and foster social cohesion offer a promising path forward. Anne Street serves as a beacon of hope, demonstrating that thoughtful planning and design can transform suburbs into vibrant, inclusive communities for all.
