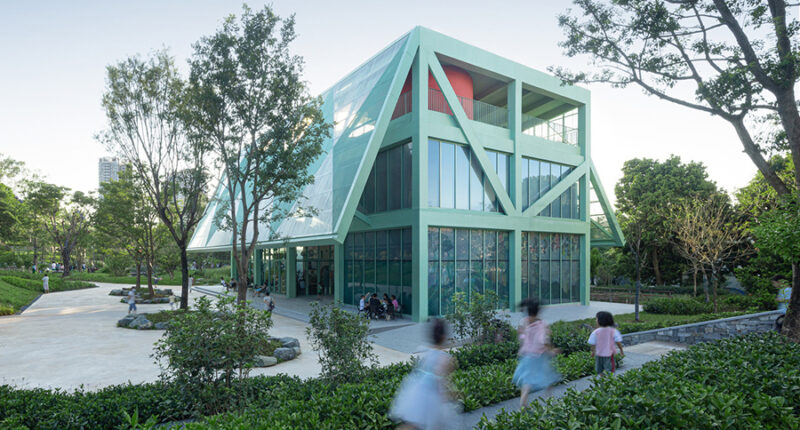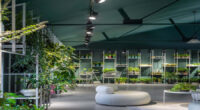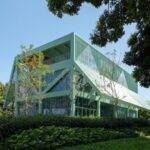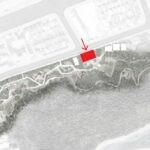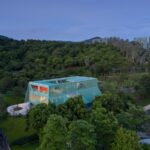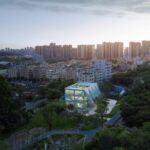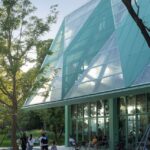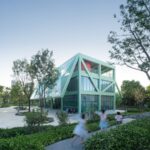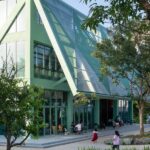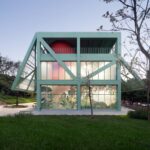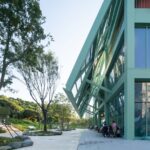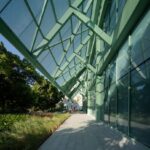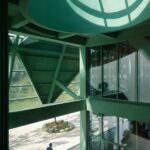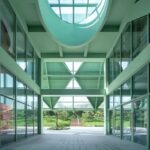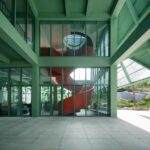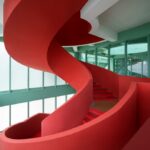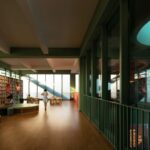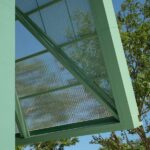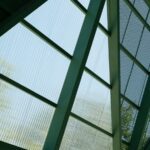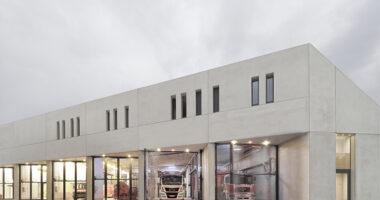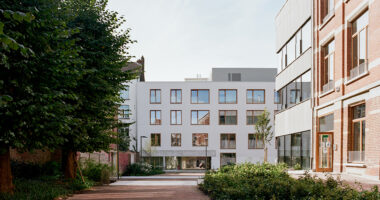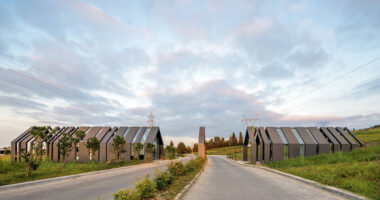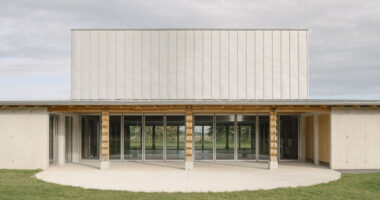Architectural Symbiosis Unveiled in 2022
Situated within the scenic Pingshan Children’s Park in Shenzhen, China, the Four-Roof Pavilion emerges as an exemplar of cultural and public architecture. Crafted collaboratively by Found Projects and Schneider & Luescher, this 1,200 m² structure, adorned with captivating landscape design by WEI Studio, beckons visitors into a unique space where architecture seamlessly intertwines with nature.
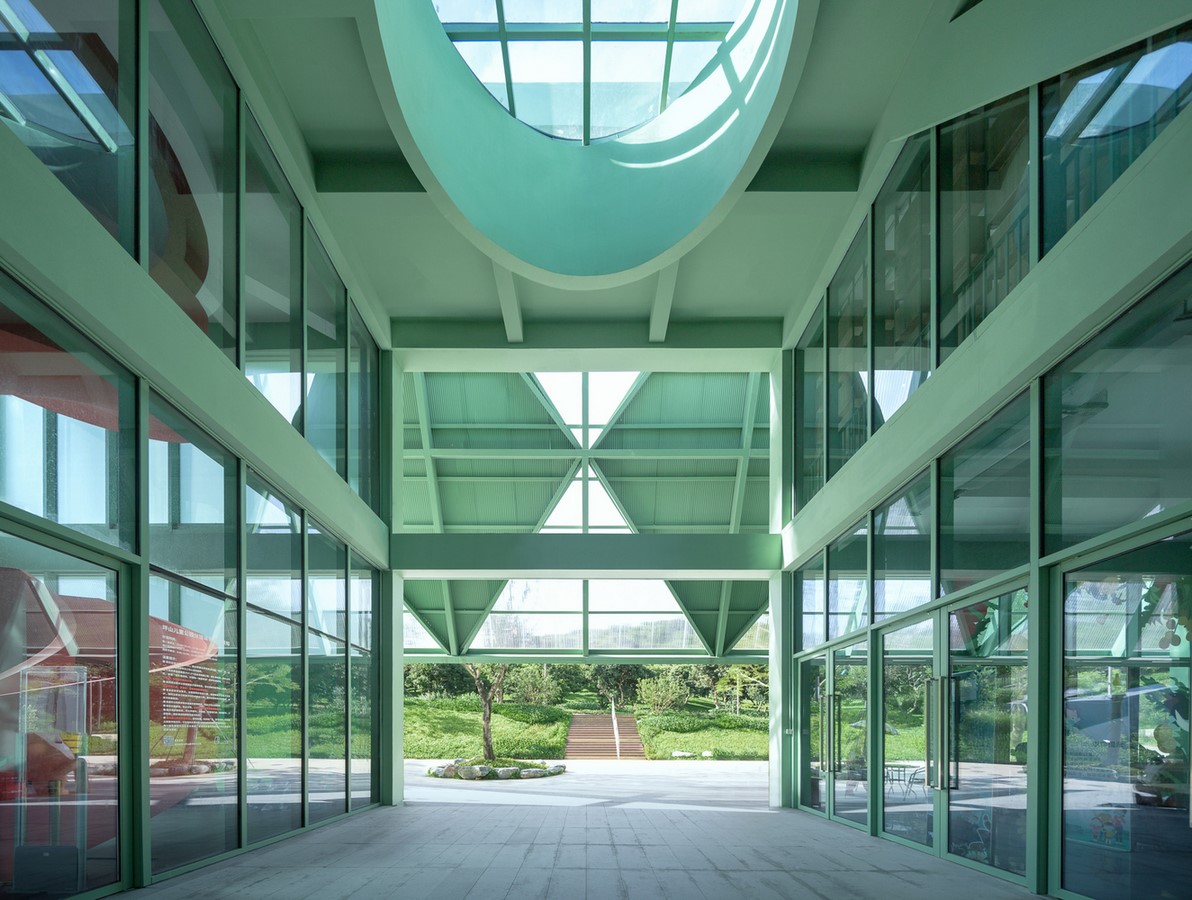
A Green Vision: Forest School Inspiration
The foundational design philosophy draws inspiration from the concept of a “Forest School.” The Four-Roof Pavilion is envisioned not as a standalone structure but as an organic extension embedded within the park’s lush surroundings. Echoing the essence of a greenhouse, it gracefully becomes an integral part of the park’s architectural narrative.
Gateway to Imagination: Purposeful Architecture
Positioned at the north corner of Pingshan Children’s Park, the Pavilion serves as a secondary gateway, inviting exploration and interaction. Boasting three stories, the structure houses a pedestrian passageway, multi-purpose rooms, a bookstore, a café, and a roof garden—a testament to its multifaceted role in fostering community engagement.
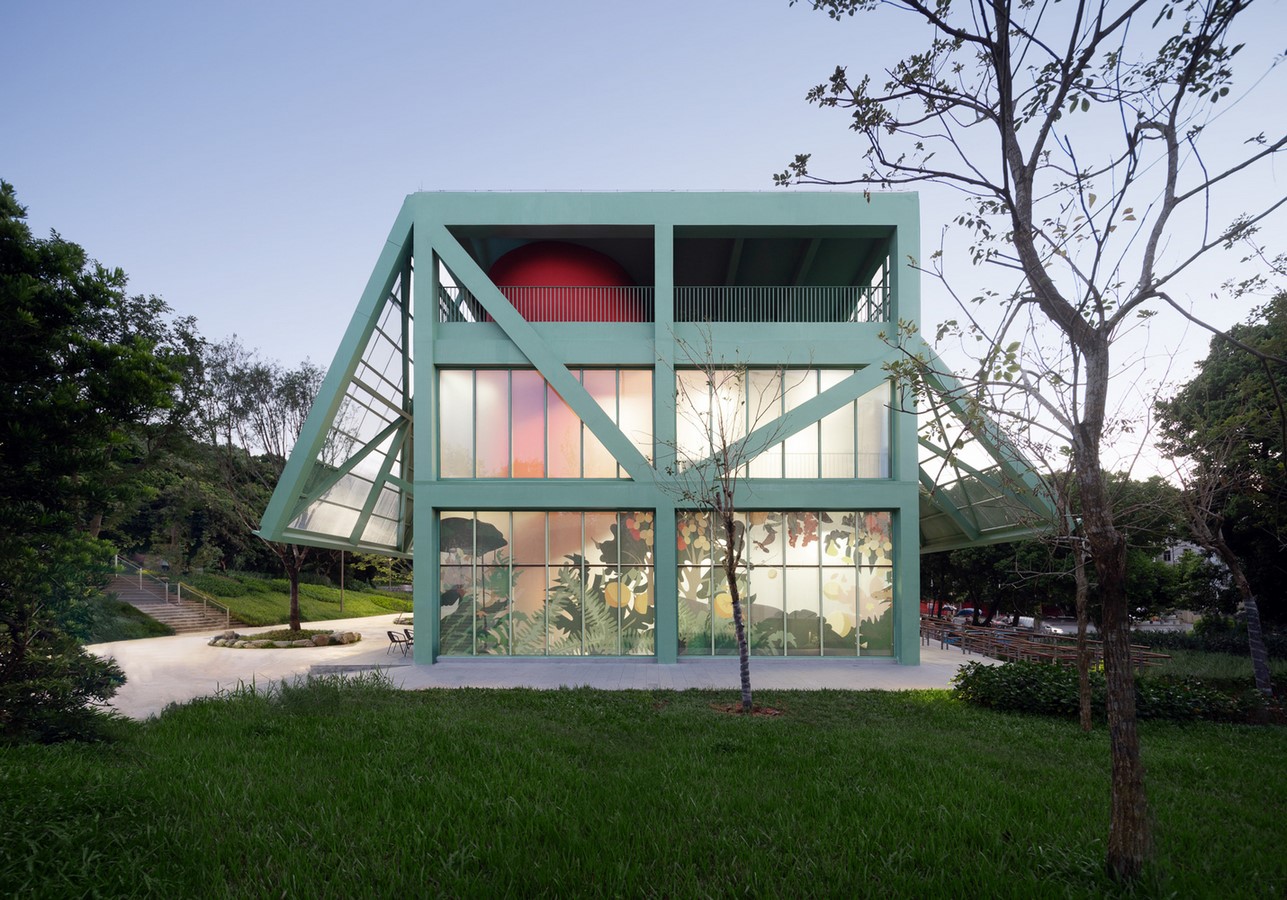
Architectural Sequence: Press, Release, Connect
The ground floor unveils a welcoming passageway, guiding visitors through a single-story space before ascending to a double-height area crowned by an oculus skylight. This “press and release” architectural sequence not only facilitates entry into the park but also unfolds as a social corridor, encouraging moments of seating and conversation.
Structural Elegance: Merging Art and Utility
The Pavilion’s structural grid, crafted from cast-in-place concrete, features two steel roofs on the south and north facades, complemented by two concrete roofs in the outdoor garden. Evoking the spirit of 11th-century Chinese landscape painting, a harmonious color palette unifies columns, beams, and diagonal bracing. Striking red sculptural stairs punctuate the structural grid, accentuating vertical circulation.
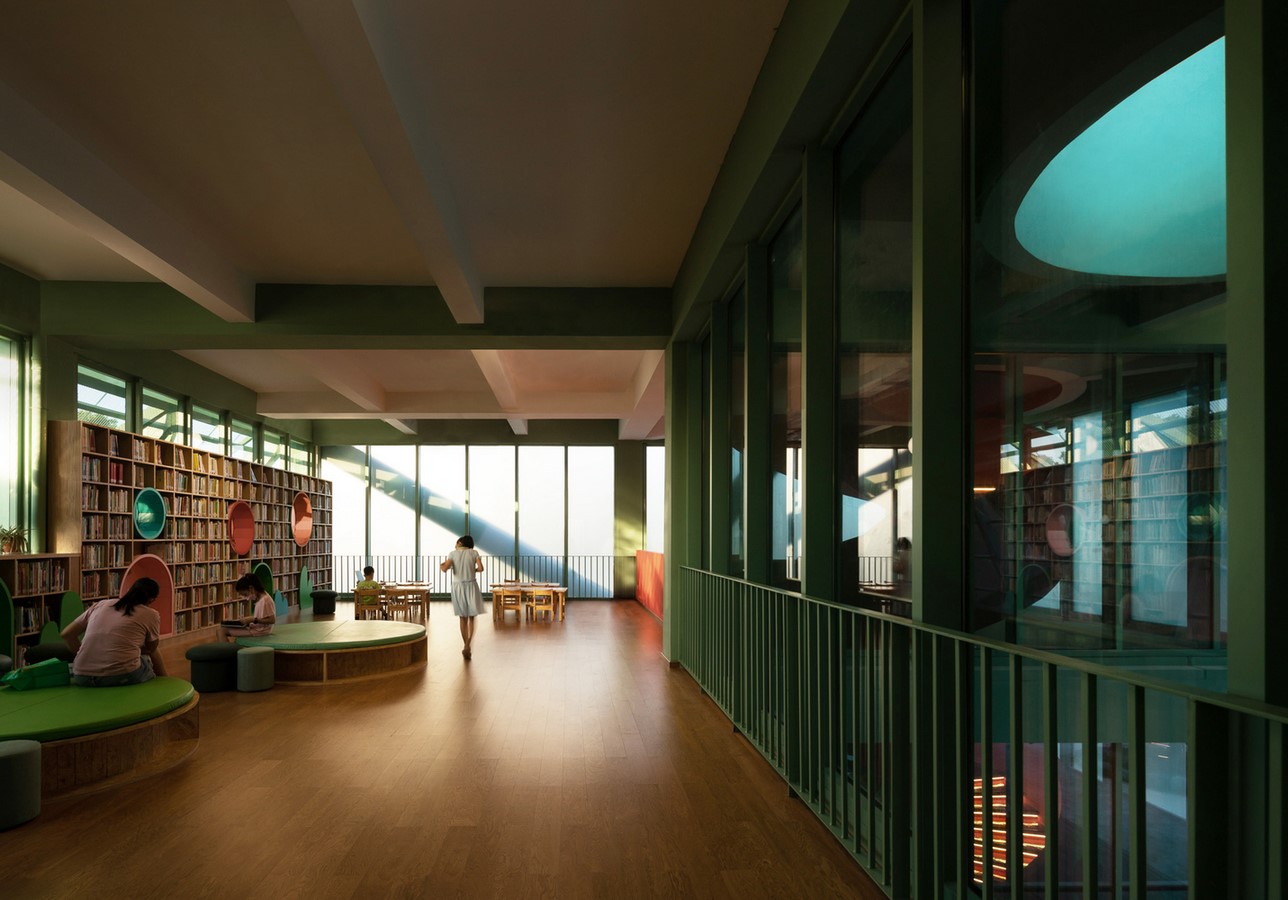
Identity in Canopy: Shading and Community Space
The imposing roofs not only define the architectural identity but also serve a functional purpose, offering ample shading and covered spaces for communal activities. Strategic placement of clear polycarbonate panels, perforated metal panels, and solid metal panels introduces varying levels of transparency, adding a nuanced play of light within.
Illuminating Design: Diamond and Triangle Patterns
The play of natural light becomes an integral part of the design language, filtering through diamond and triangle patterns. Clear polycarbonate panels allow ambient light to permeate the interior, blurring the boundaries between the building and its natural surroundings. The architectural elements extend their impact beyond the exterior, fostering a seamless relationship between architecture, landscape, and the people it serves.
In the heart of Shenzhen, the Four-Roof Pavilion stands not just as a physical structure but as a testament to the harmonious fusion of cultural architecture and public space. Its compelling design and thoughtful integration into the natural landscape make it a captivating destination for community engagement and cultural exploration.
