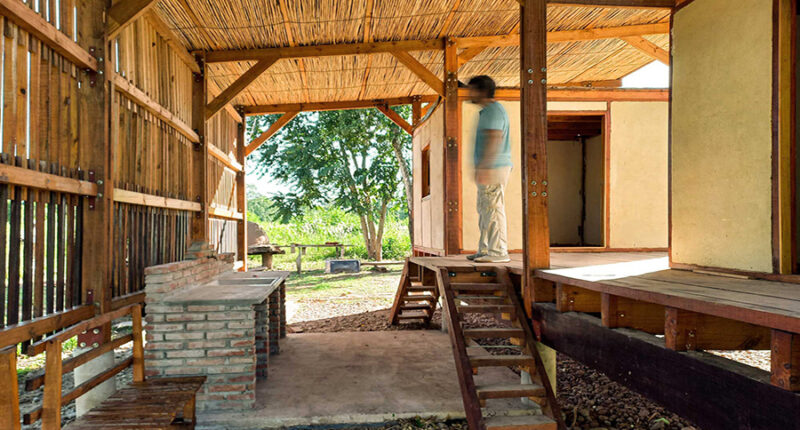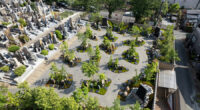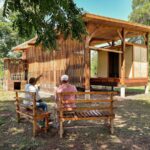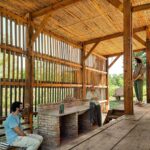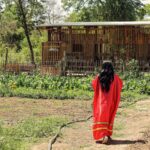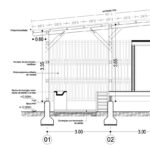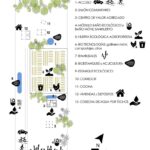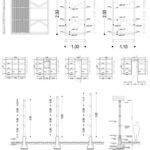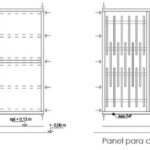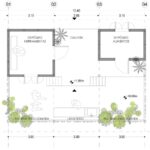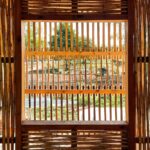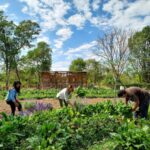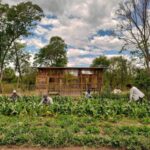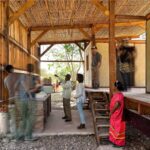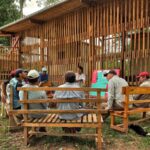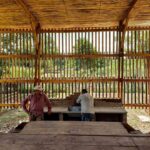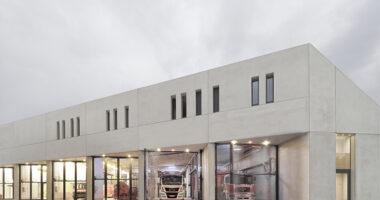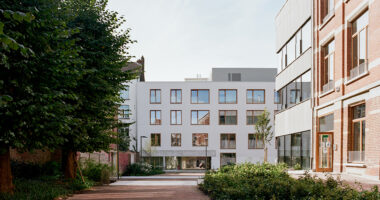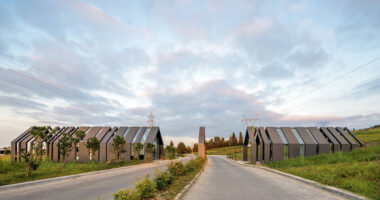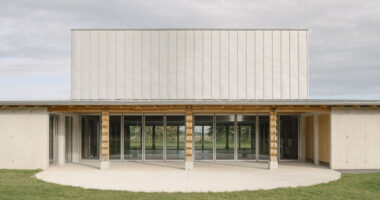Preserving Tradition, Building Sustainability
In the heart of Caimancito, Argentina, the Community Added Value Center, designed by CIMBRA, stands as a testament to sustainable architecture rooted in regional vernacular traditions. With an area of 45 m², this innovative center, completed in 2022, seamlessly blends traditional design with modern sustainability principles.
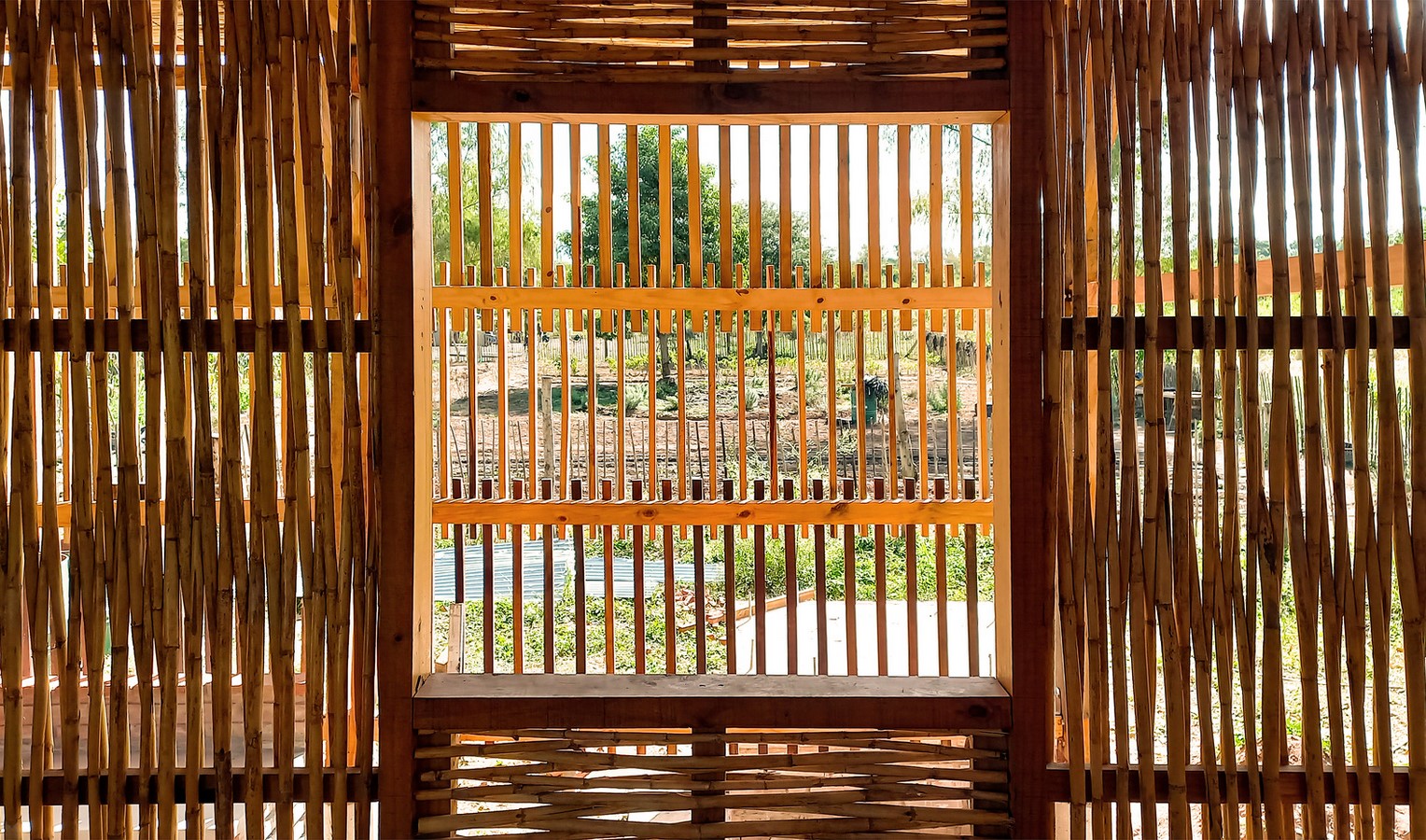
Architectural Inspiration: Nod to Chaco Countryside
The design of the Center for Added Value draws inspiration from the ranches of the Chaco countryside, specifically the shade roof and column-horcón. The architectural homage is evident in the Culata Jovai typology, where facing rooms find unity under a continuous space that prioritizes thermal comfort.
Sustainable Reinterpretation: Wattle and Daub Resurfaced
Reimagining the traditional wattle and daub walls, the center incorporates a sunshade system with galleries. This not only expands the spatial dimensions but also fosters a seamless connection with the surrounding environment.
Bioclimatic Harmony: Tradition Meets Innovation
Incorporating regional vernacular architecture and indigenous knowledge, the center integrates bioclimatic solutions. These include cross-ventilation conditioning, vertical shade facades, facing rooms, and galleries. Social technologies, such as a shade roof for thermal comfort, water harvesting, storage in a reserve tank, and ecological wastewater treatment, further enhance sustainability.
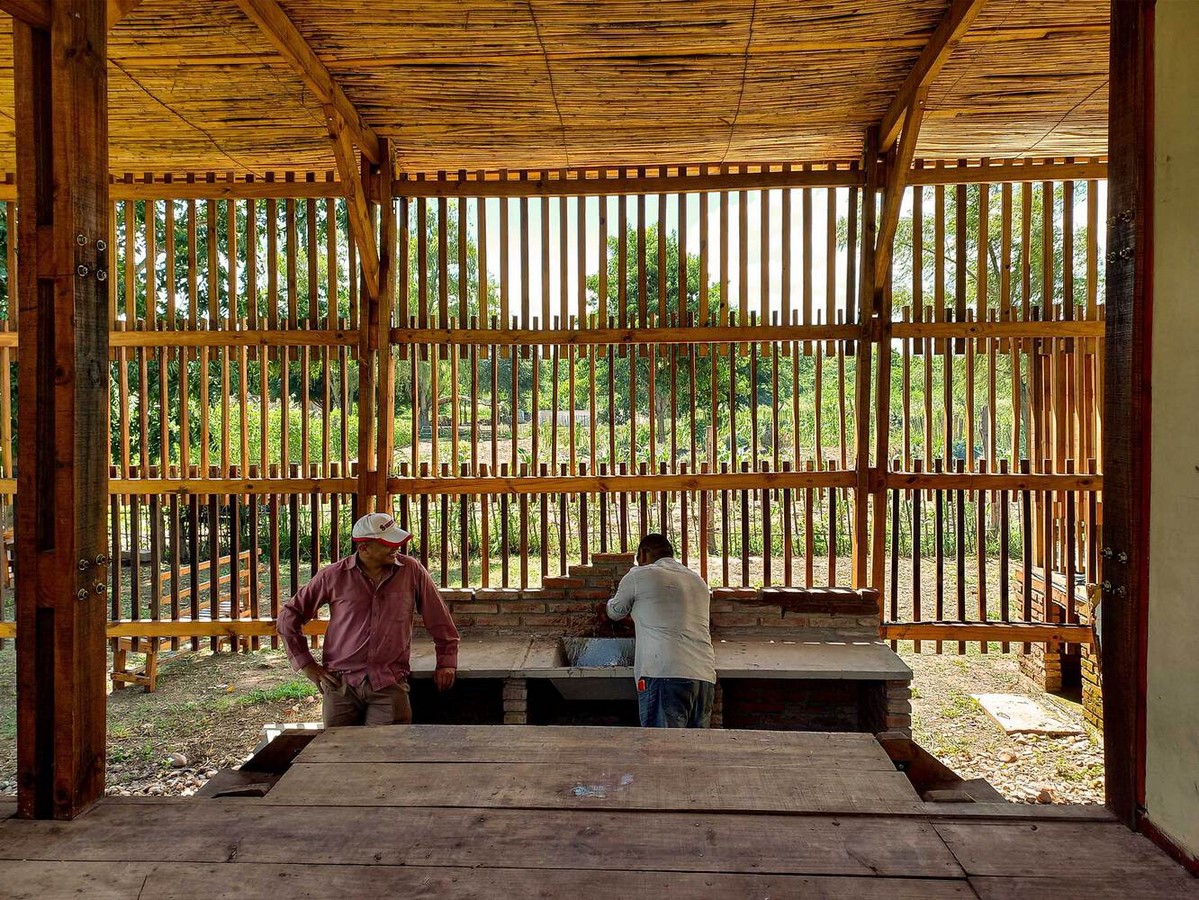
Cultural Roots: Guarani Influence in Design
The vertical sunshades, inspired by Guarani fences, utilize frameworks reminiscent of “envarillados.” These elements not only filter solar radiation but also extend the building’s spatiality, creating harmonious transitional spaces between the interior and the environment.
Participatory Construction: Involving the Community
Emphasizing the social production of habitat, CIMBRA conducted participatory construction and design workshops with the Guarani community Arete Guazú. This collaborative effort aimed to share knowledge in construction and agriculture, fostering a dialogue to propose identity-driven alternatives.
Comprehensive Proposal: Agroforestry and Social Technologies
The project resulted in a space for agroforestry, complemented by the Community Added Value Center. The endeavor also introduced various social technologies for water access, contributing to a holistic approach focused on sustainable habitat and food generation.
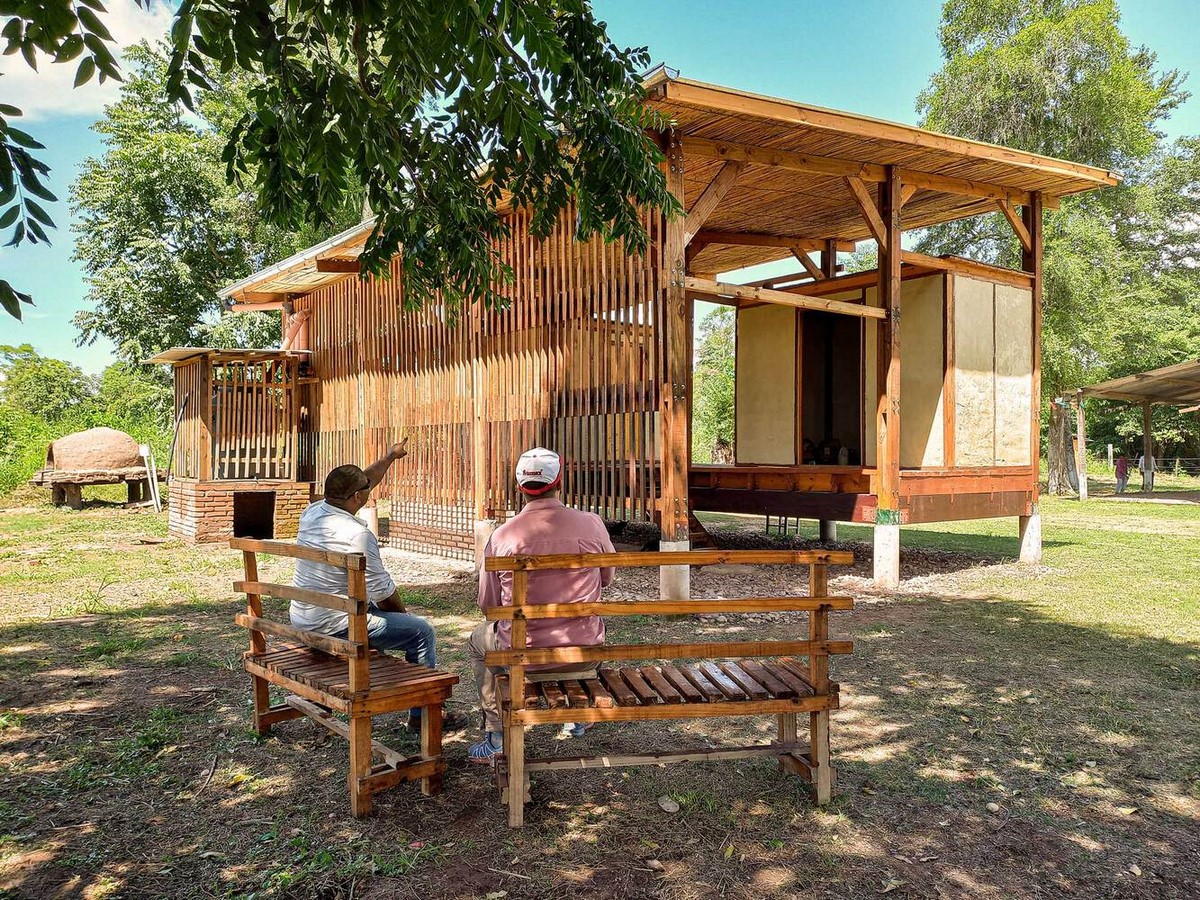
Earth as a Resource: The Quincha Technique
Utilizing earth as a material through the quincha technique, the center capitalizes on its hygroscopic capacity for moisture absorption and desorption. The construction technique involves a wooden frame with a cane framework, onto which earth mortar is applied. This results in a lightweight wall with commendable thermal insulation, crucial for the region’s high temperatures.
Empowering Local Actors: Building with Identity
The methodology adopted by CIMBRA prioritizes local actors as designers and decision-makers, avoiding interventions foreign to the realities of the place. This approach elevates the community, making them active participants in the creation of their living spaces.
Preserving Trajectories: Vernacular Construction with a Modern Touch
Responding to the trajectories of vernacular constructions, the proposed architecture blends tradition with social technology solutions. The aim is to create an appropriate building that aligns with Guarani domestic space in terms of knowledge, form, and function, addressing water needs and climatic challenges. The Community Added Value Center in Caimancito stands not just as a physical structure but as a sustainable and culturally rooted living space, harmonizing tradition and innovation.
