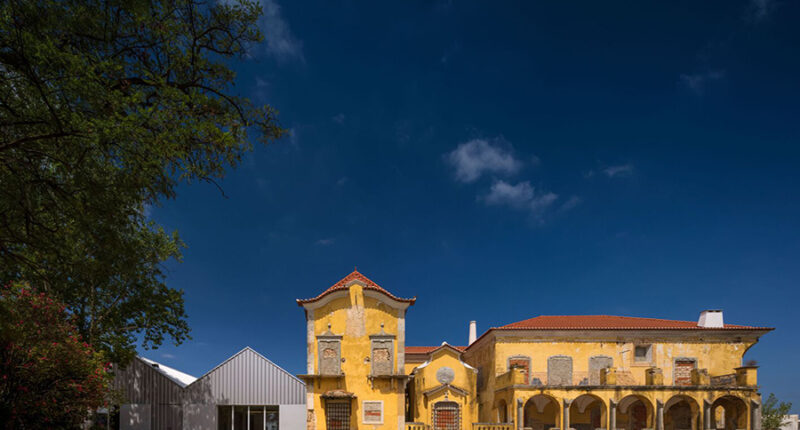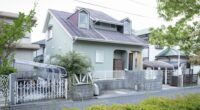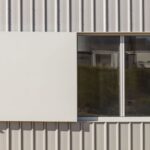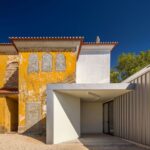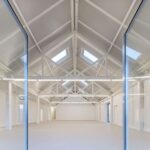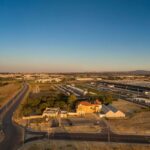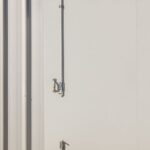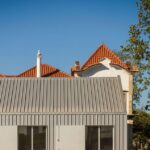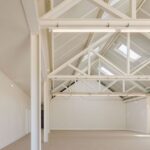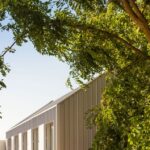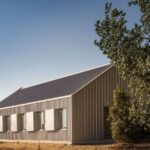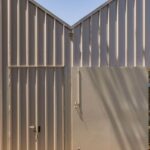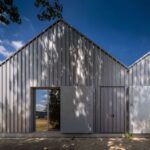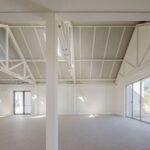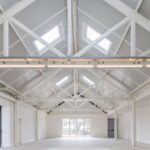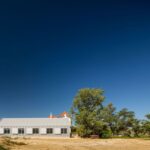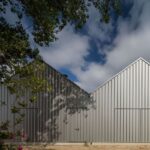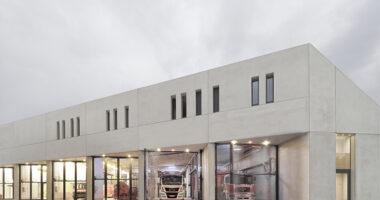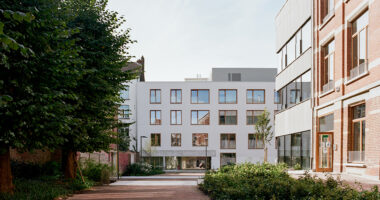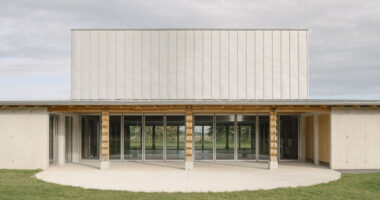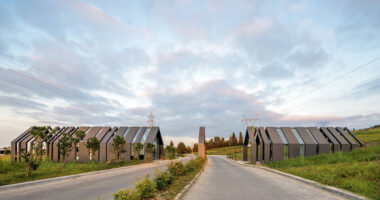A Collaborative Endeavor by PROMONTORIO
The Fonte da Prata Community Center, an initiative spearheaded by PROMONTORIO architects, stands as a beacon of social support in the Municipality of Moita, situated 40 km south of Lisbon, Portugal. Under the leadership of Lead Architect Pedro Appleton, the project reinvigorates the Santa Rafaela Maria Foundation, a charitable institution founded in 1992 with a mission to foster social development and education among families and children in need.
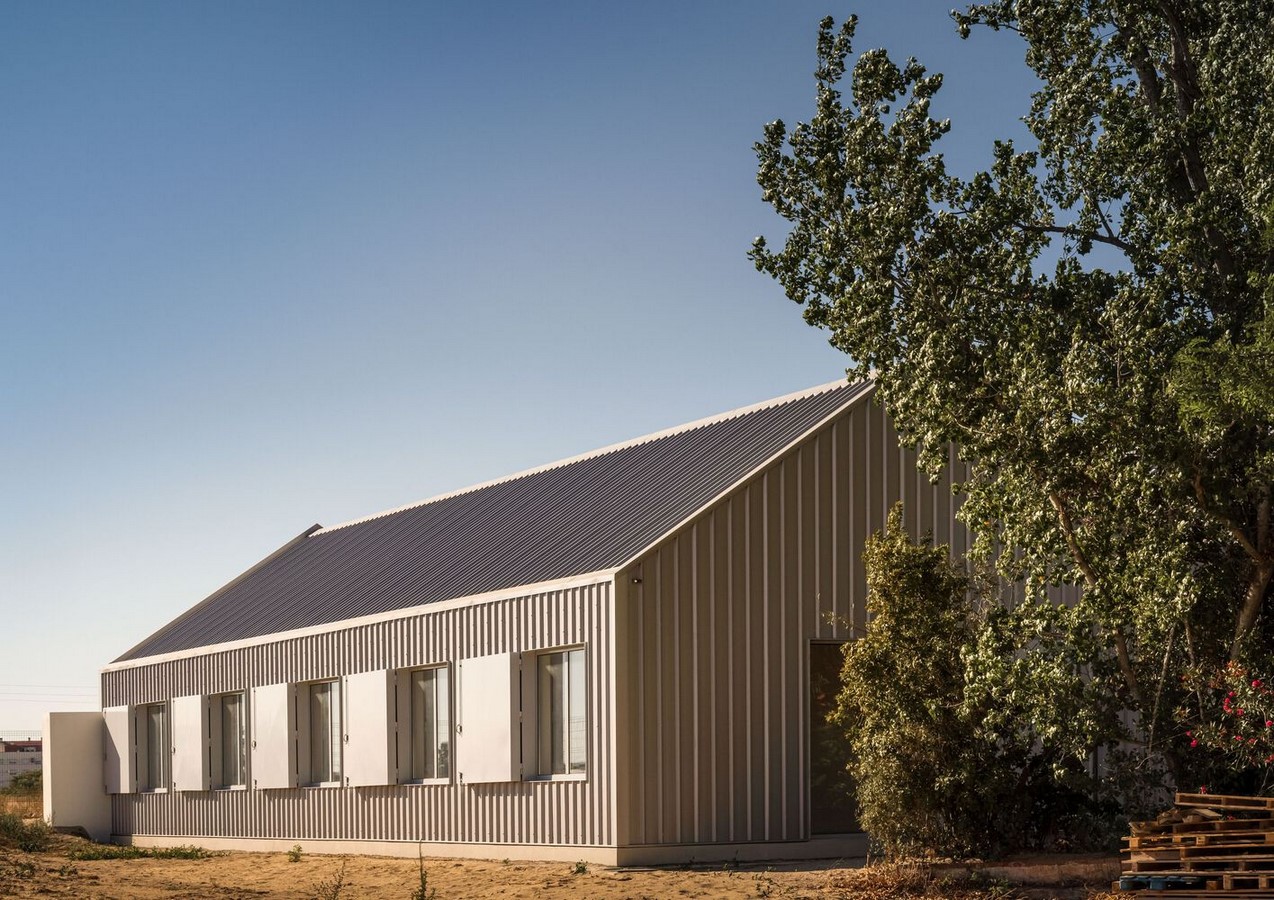
A Hub for Social Impact
Dedicated to curbing school dropouts and aiding approximately 70 children and teenagers with learning impairments, the Santa Rafaela Maria Foundation extends its services to vulnerable families and dysfunctional environments. Beyond educational support, the foundation provides child protection, economic assistance to families in precarious situations, parental training, and facilitates the integration of immigrants.
Historical Context and Architectural Fusion
Nestled near the south shore of the Tagus River, the community center is situated within the Fonte da Prata neighborhood, erected in the early 1980s to accommodate migrants from former Portuguese colonies. The main building, the Palace of Fonte da Prata, constructed in 1910, serves as the focal point of the campus. Designed by architect Guilherme Eduardo Gomes, the palace reflects an eclectic mix of 17th- and 18th-century motifs of Portuguese traditional architecture.

Phased Approach to Transformation
With a sprawling plot area of approximately one hectare, the precinct includes not only the palace but also a series of dilapidated structures. The master plan outlines a phased approach, encompassing lecture rooms, workshops, a kitchen, canteen, chapel, lodging for volunteers, and storage facilities. Due to budget constraints, the renovation is staged, with the palace addressing crucial family and social emergency functions.
Integrating Landscaping and Infrastructure
Beyond architectural upgrades, the Fonte da Prata Community Center embraces a holistic approach, incorporating landscaping elements such as parking facilities, a sports pitch, playground, orchard, and vegetable garden. The restoration of existing features like the well, washer, tank, and threshing floor adds to the historical and functional richness of the precinct.
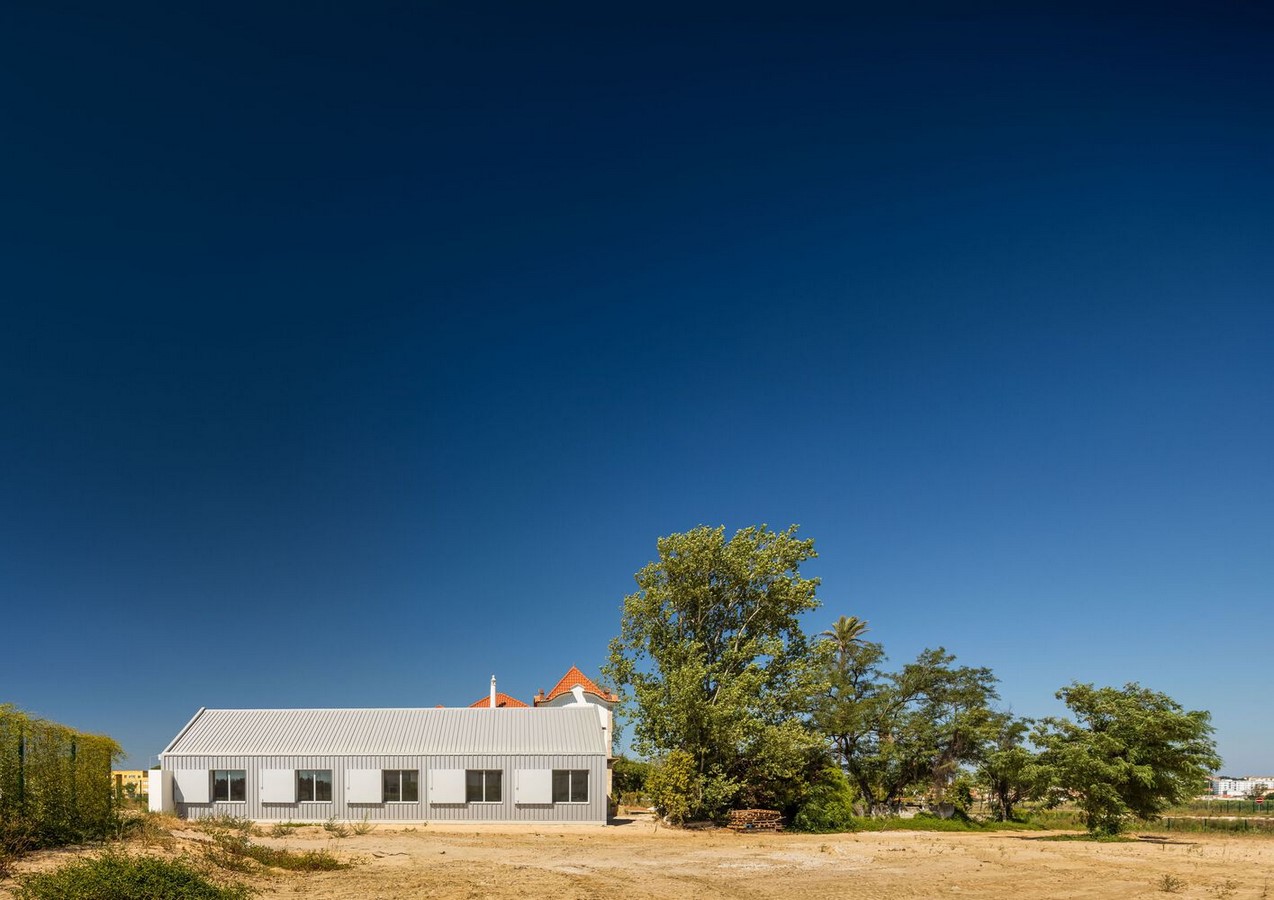
Phase 1: Transforming Agricultural Warehouses
Initiated with Phase 1, the project witnessed the renovation of the lecture hall within existing agricultural warehouses attached to the palace’s southwest façade. Maintaining the original footprint and roof, the renovated space now accommodates multifunctional areas and lecture rooms. In contrast to the palace’s historical character, the lecture hall boasts an aluminum and polyurethane insulated sandwich panel, offering durability and ease of maintenance.
The Fonte da Prata Community Center emerges not just as an architectural endeavor but as a testament to community resilience and support. The phased transformation integrates history, functionality, and sustainability, ensuring the center’s enduring impact on the lives it touches.
