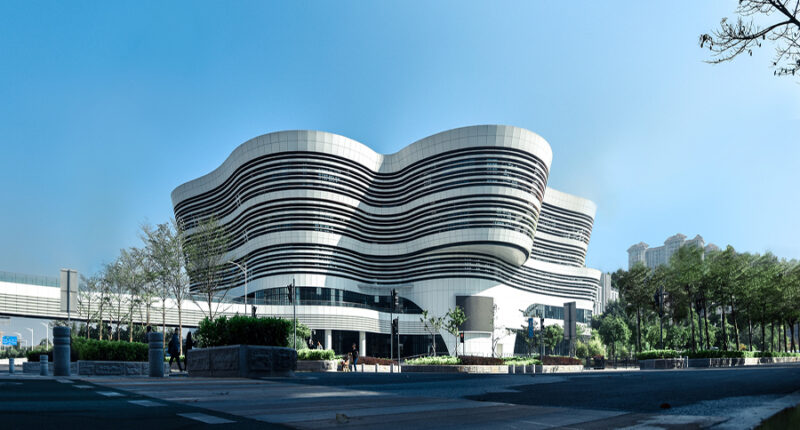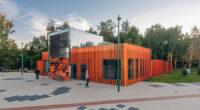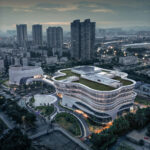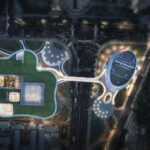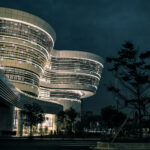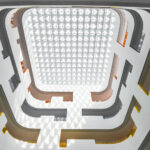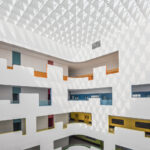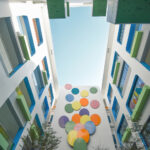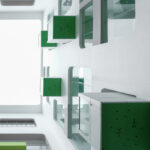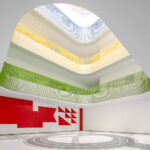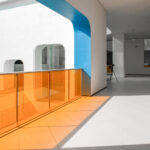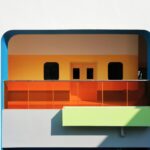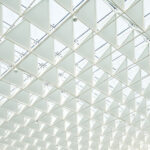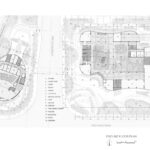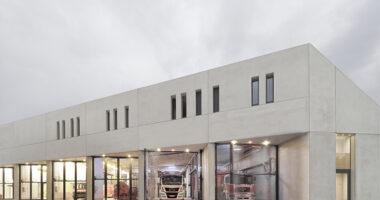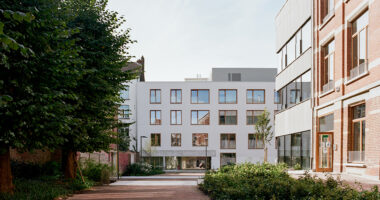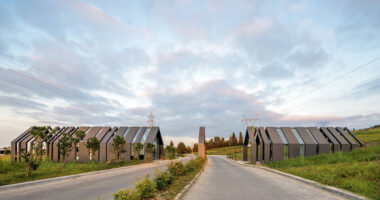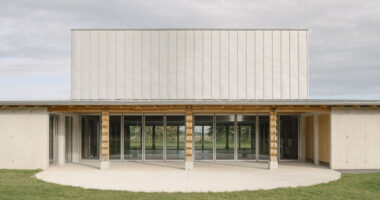A Cultural and Educational Hub
Nestled in the cultural heart of Huangpu District, Guangzhou, the Guangzhou Third Children’s Palace stands as a testament to architectural innovation. Crafted by the adept hands of Guangzhou Urban Planning & Design Survey Research Institute, this cultural and educational marvel spans an expansive 28,000 square meters, contributing significantly to the regional science education area.
Seamless Integration with Urban Landscape
Designed with an acute understanding of the topography, the project seamlessly connects two key structures—the Children’s Palace and the Theater—with a streamlined bridge. This connection forms a continuous citizen’s corridor, presenting an urban interface that harmonizes with the city’s display. The strategic placement achieves iconicity and uniformity in the urban context, creating a landmark in Huangpu District.
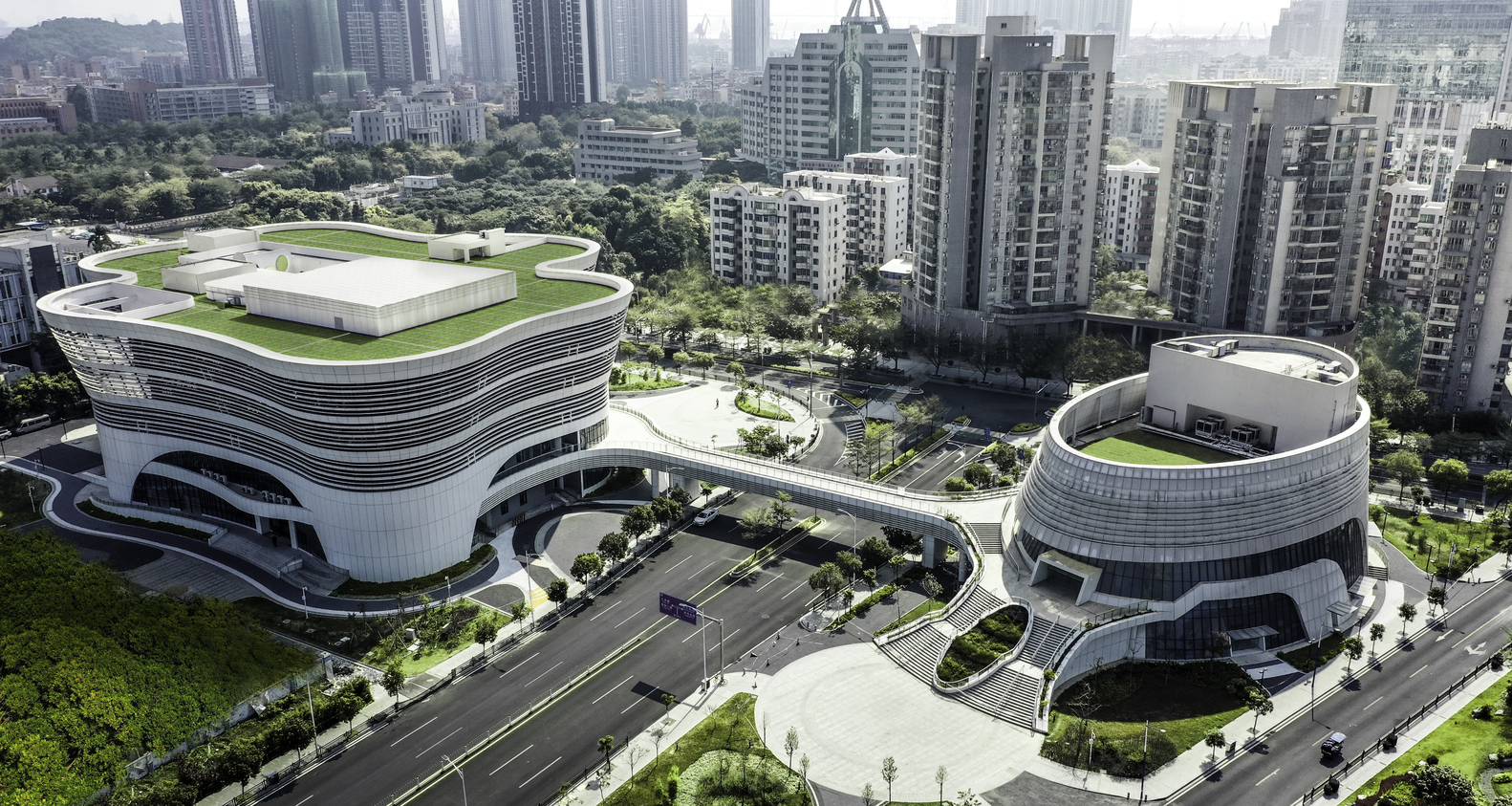
Functional Harmony for Diverse Learning
The Guangzhou Third Children’s Palace transcends conventional educational spaces. It hosts various functions, including young pioneers’ activities, children’s education displays, science experiences, aesthetic education, and sports fields. This diverse array of spaces provides a rich environment for children’s learning and activities.
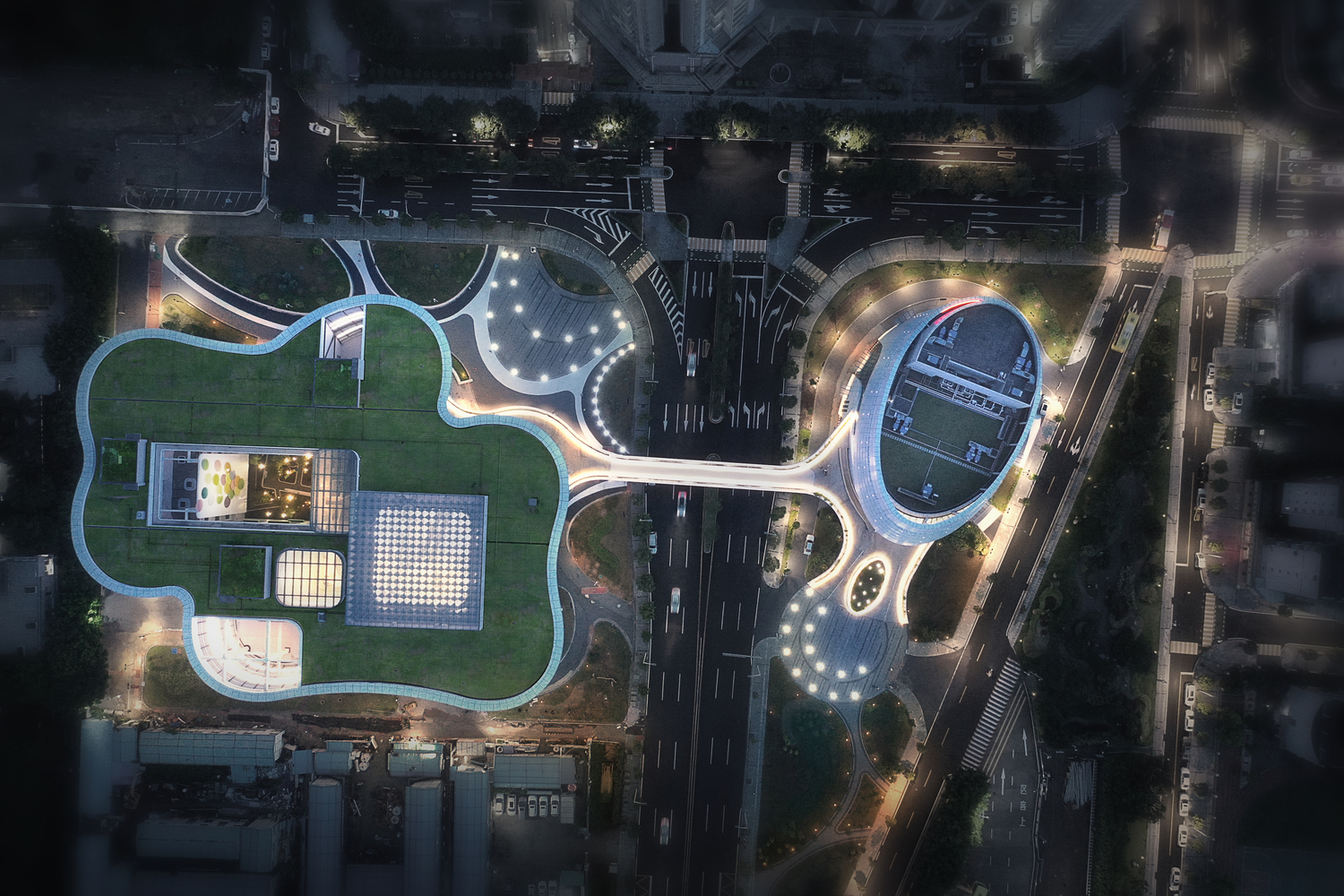
Aesthetic Freedom in Architectural Form
Embracing a free and lively architectural plan, the building’s outer contour reflects a sense of spontaneity. The free cloud-shaped space, coupled with colorful horizontal louvers resembling petals, adds an element of uncertainty and flexibility. The resulting curved and flowing shape creates a dynamic facade that presents infinite possibilities from different perspectives.
Building Fun: Infusing Playfulness into Design
In a bid to make the building inherently “fun,” the design adopts a “Rainbow Cloud” shape, incorporating various children’s game elements into the interior and landscape. Elements such as tangram, magic ruler, Rubik’s cube, jumping plane, gyroscope, ball maze, and rainbow circle turn every nook and corner into an interactive space for children.
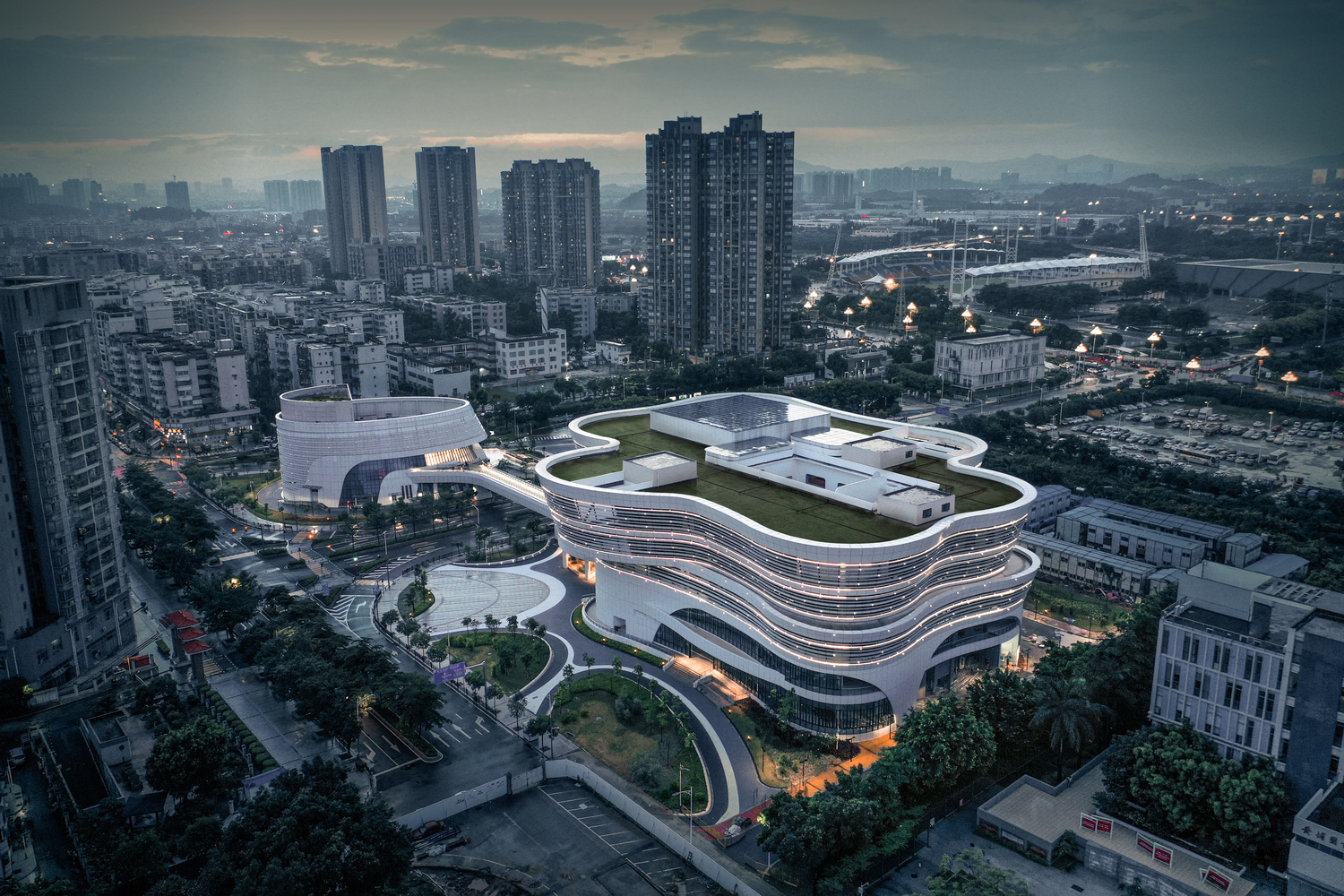
A Garden of Childhood Dreams
The main garden of the Children’s Palace is themed “to let childhood dreams fly,” offering children a space to explore and enjoy life amidst nature. The garden features a delightful large-scale balloon wall and interspersed mini-platforms of varying heights, creating marvelous universes in the eyes of children.
Balancing Quality and Economy
Despite maintaining a commitment to high quality, the design team adheres to the principles of economy, applicability, and aesthetics to reduce costs. Notably, the unilateral cost is 25% lower than similar projects in China, showcasing a dedication to cost-effectiveness without compromising quality. The sailing light shed and rainbow railing design have even won China’s innovation utility model patent.
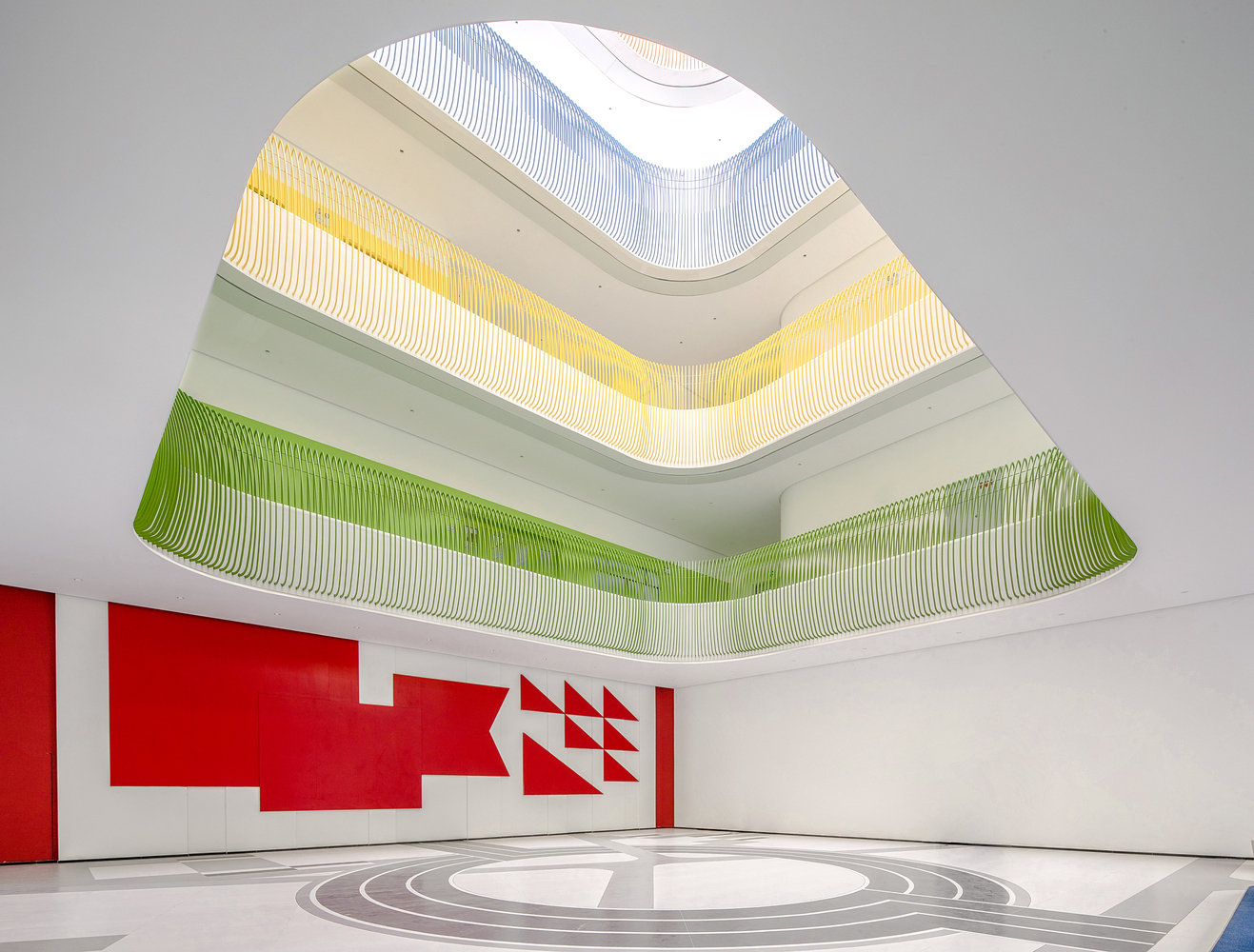
Cultural Deposit and Pragmatic Design
The design process echoes a deep respect for the public space of the Lingnan region. It goes beyond creating physical spaces, providing interesting and comfortable learning environments for the community’s teenagers. The design philosophy encourages creativity and stimulates the imagination of teenagers, embodying a realistic and pragmatic cultural deposit and spiritual pursuit of Lingnan architectural design.
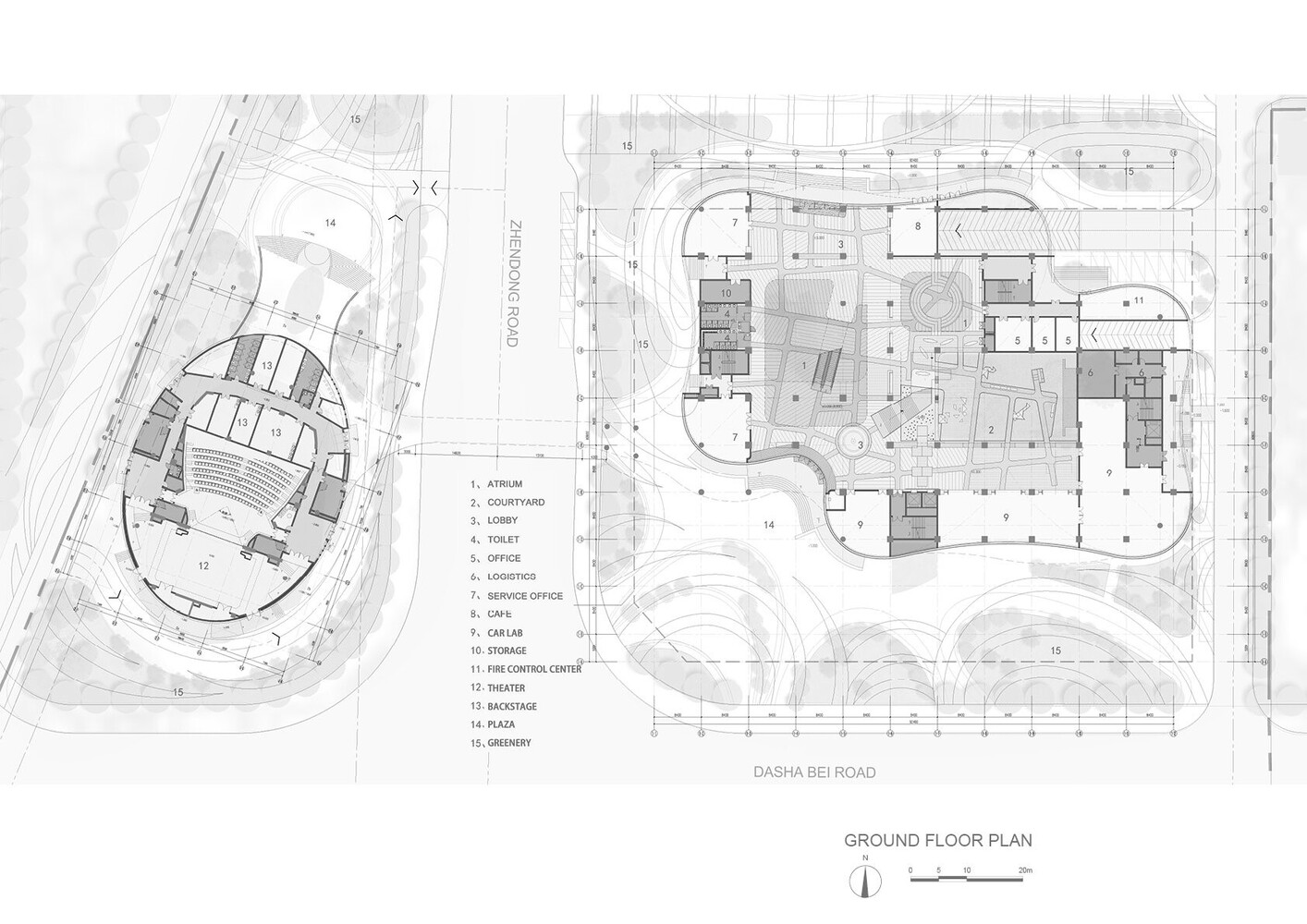
Conclusion: A Cultural Landmark in Urban Landscape
Guangzhou Third Children’s Palace emerges not only as a cultural and educational hub but as a beacon of playful innovation in architectural design. By seamlessly blending aesthetics, functionality, and a touch of childhood whimsy, this project reshapes urban landscapes and sets a new standard for cultural architecture in Guangzhou.
