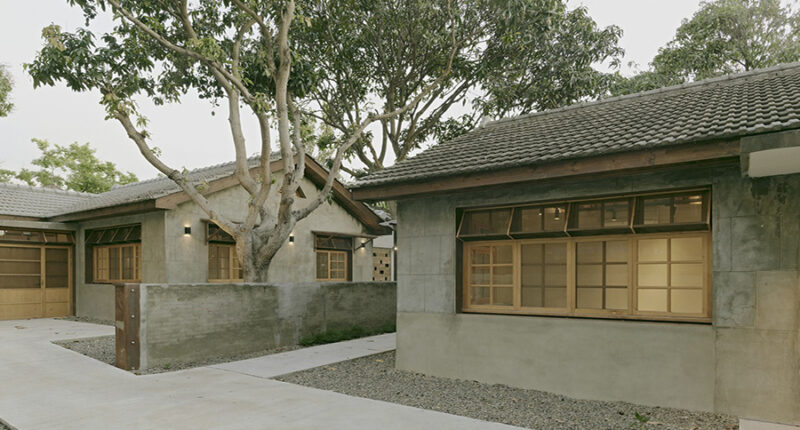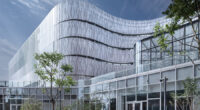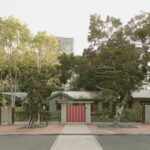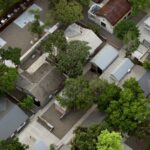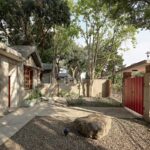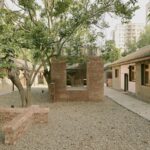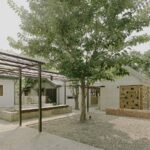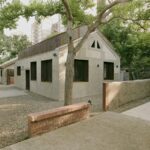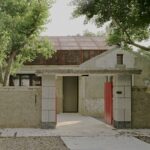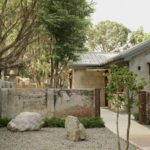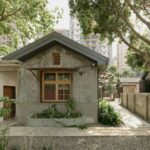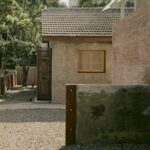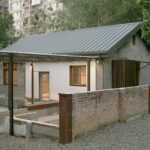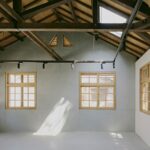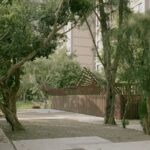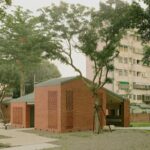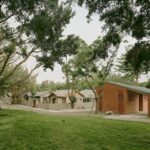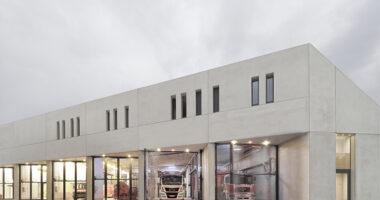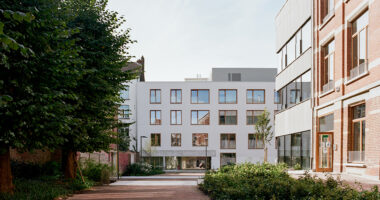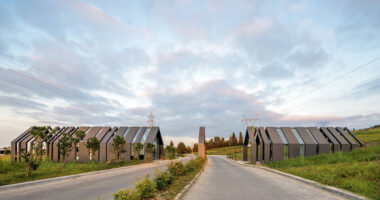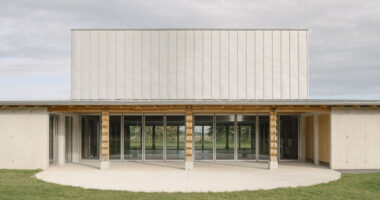Revitalizing History in Hsinchu, Taiwan – PUMT Architects – 2023
In the heart of Hsinchu, Taiwan, the second phase of General’s Village, orchestrated by PUMT Architects, unfolds as a cultural tapestry weaving together heritage restoration and urban renewal. Encompassing an expansive area of 1400 square meters and brought to life in 2023, this phase builds upon the legacy of 12 historical buildings, crafting a cohesive military cultural village.
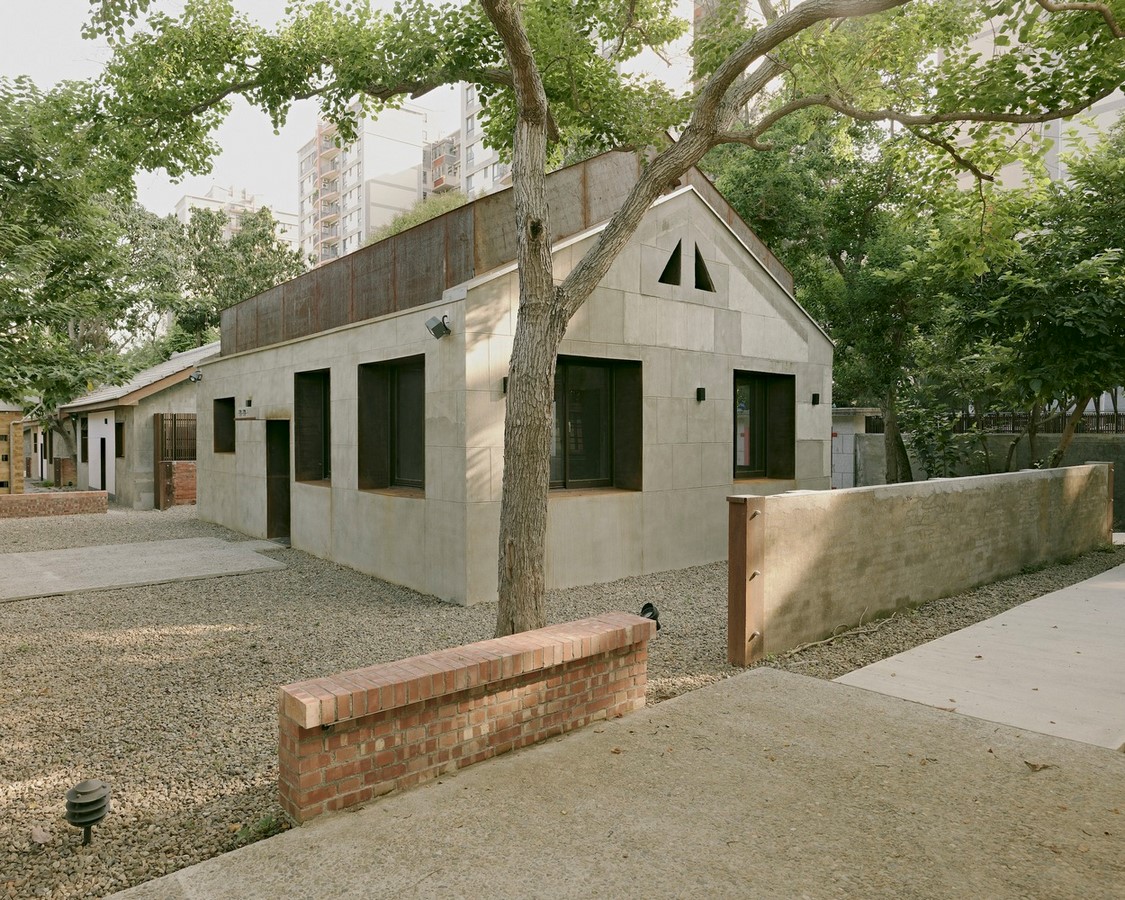
Preservation as Cultural Restoration
Guided by Lead Architect Puming Tseng, the restoration journey spearheaded by PUMT Architects aims to transform historical relics into vibrant urban public spaces. Collaborating with structural consultants at HMEC Engineering Consultants and LH Electric Industrial Technician Office for mechanical and electrical expertise, the project becomes a testament to the synergy between past and present.
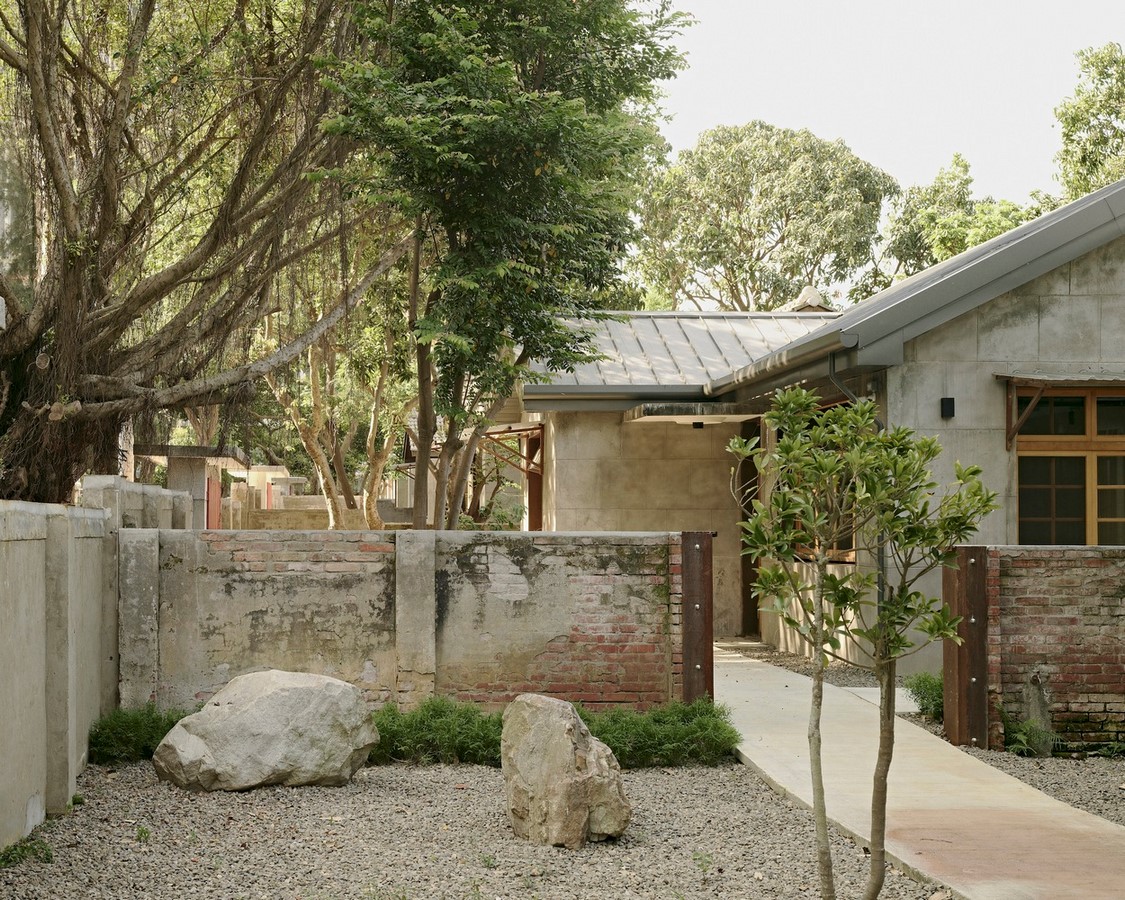
Cultural Duality in Design
The essence of the project lies in its ability to juxtapose historical preservation with contemporary functionality. Focused on military cultural villages and the temporal significance of registered historical buildings, the design embraces a dual identity. While the external facade cherishes the historical aura, the internal courtyard undergoes a metamorphosis into an information hub. Reversible corridors intertwine with preserved structures, showcasing a harmonious coexistence of old and new.
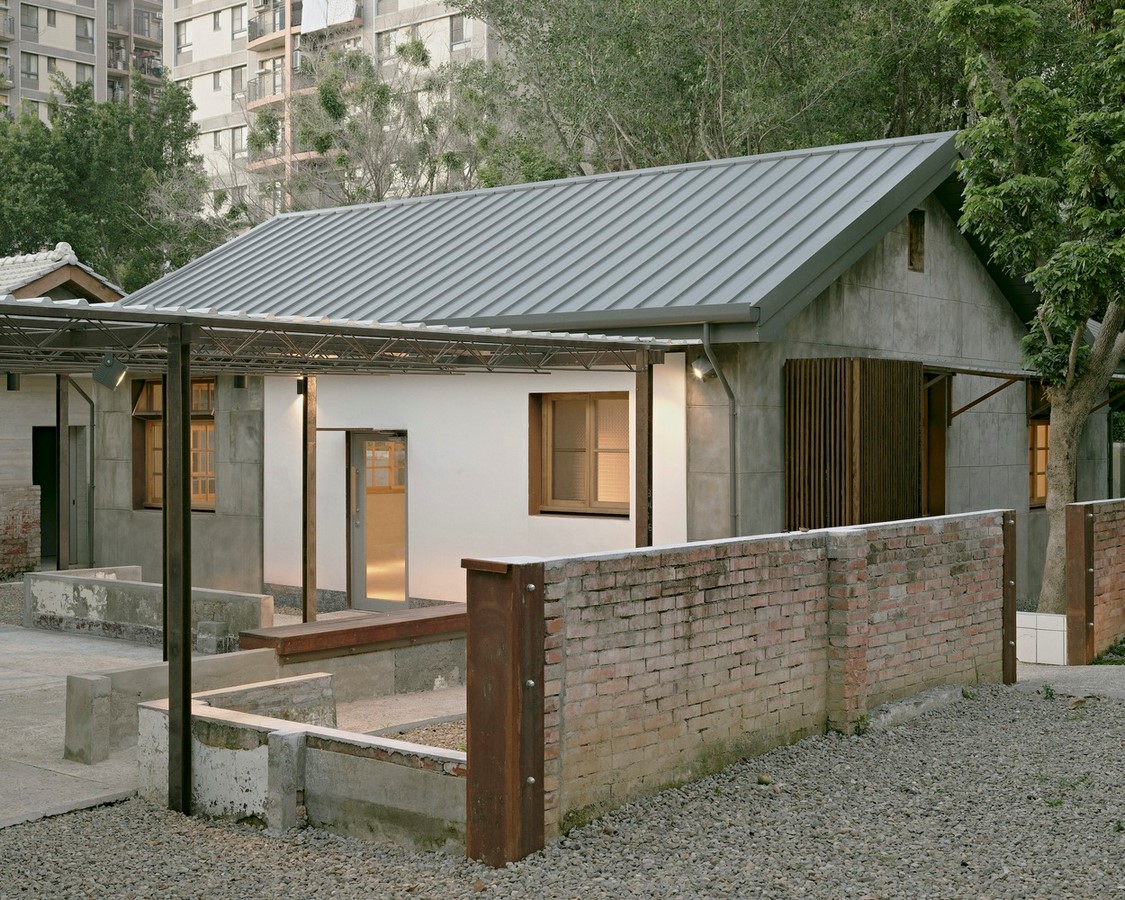
Openness and Connectivity
Originally conceived as a military residence, General’s Village stands today with 15 remaining buildings. Positioned as an Open Information Park, the restoration initiative aspires to breathe life into the park, fostering inclusivity and dialogue. Walls that once divided households are dismantled to craft fluid pathways, ushering in knowledge and information flow. The revitalized space mirrors the lifestyle of a military village, inviting diverse groups to engage with emerging issues.
Bridging Time through Design
The architectural intervention doesn’t merely restore; it bridges eras. Modern structures intertwine with one-time construction materials such as fair-faced concrete, clear water bricks, weathering steel, and wood. Traditional methods like whitewash and brickwork harmonize with these contemporary elements, establishing a dialogue between eras. Beyond aesthetics, modern methods are employed to rectify traditional flaws, ensuring longevity for the aging structures and embedding a distinctive timestamp.

Preserving Heritage, Enriching Future
General’s Village Phase II stands not just as a restoration project but as a testament to the symbiosis of preservation and progress. Through meticulous design and adaptive reuse, PUMT Architects breathes new life into historical edifices, fostering a cultural landscape where the echoes of the past harmonize with the aspirations of the present and future.
