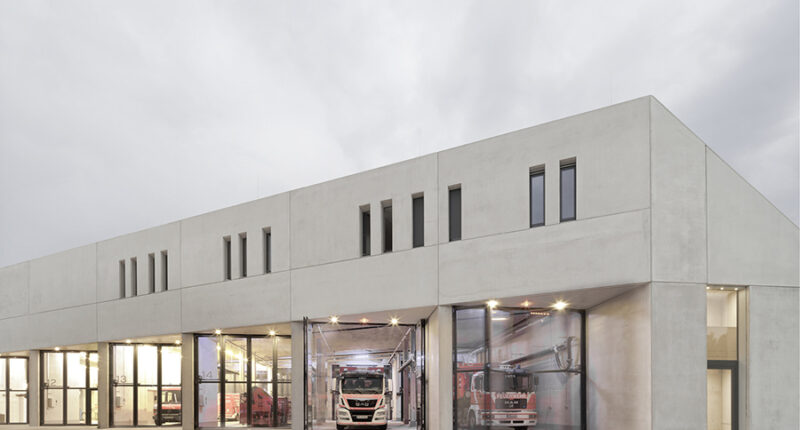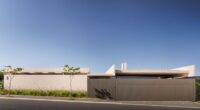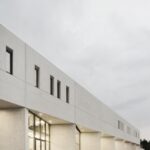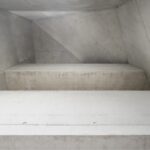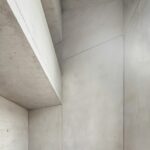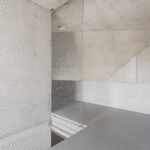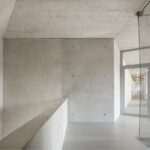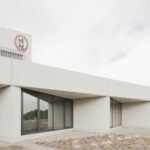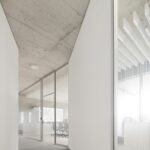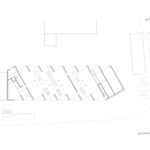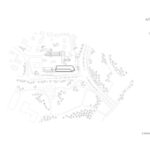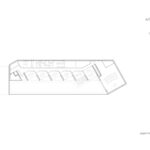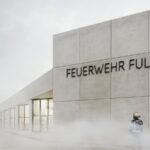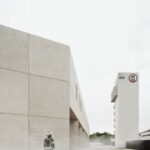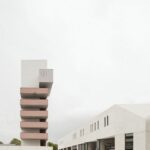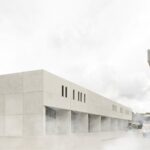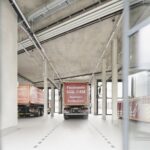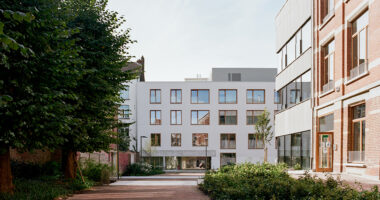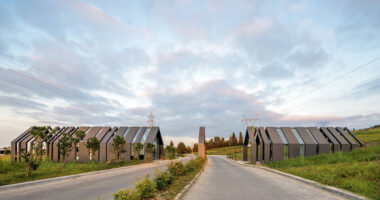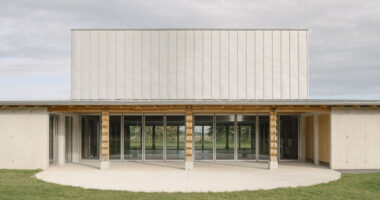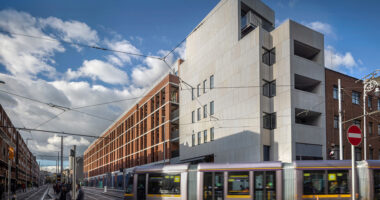Unveiling the Integration – 2021
The Fulda Rescue Control Center, a testament to modern fire station design, stands proudly in Stuttgart, Germany. Crafted by the adept hands of Steimle Architekten, this 2650 m² architectural marvel seamlessly integrates into the existing fire station campus, offering a contemporary counterpart to the iconic exercise tower.
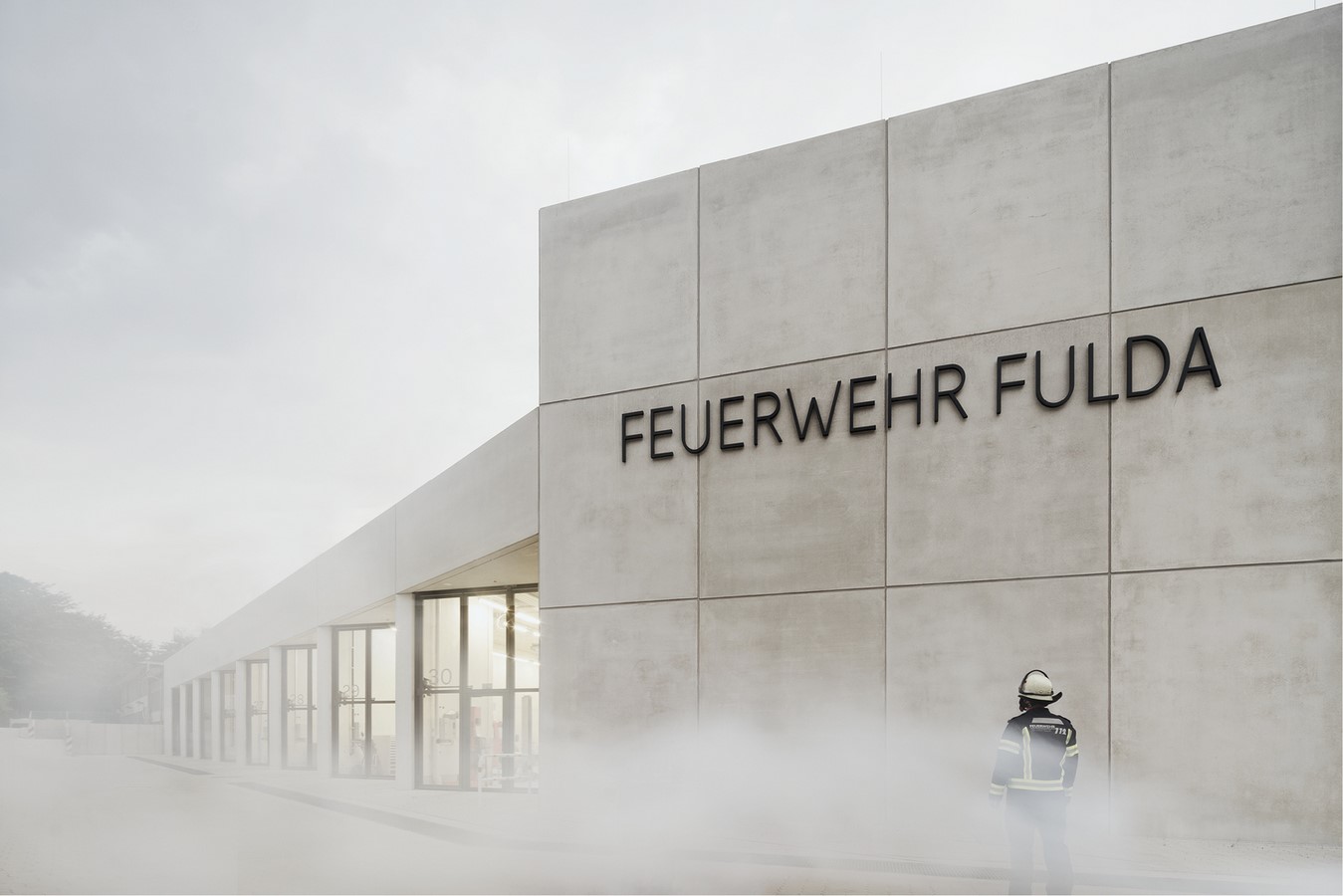
A Gateway of Identity: Striking Design Integration
Lead architects Julia Rapp and Carolin Müller, along with the construction supervisor Armin Röder Architekten, envisioned a structure that not only serves as a functional fire station but also makes a bold statement at the crossroads of Sickelser Straße and Bardostraße. The new building, housing a large fire vehicle hall and the rescue control center, eloquently expresses its identity and significance.
Structural Poise: A Face on Every Side
The architectural form chosen for the Fulda Rescue Control Center presents a captivating facade on all three sides, skillfully addressing complex access requirements. Positioned in proximity to the Fulda River, the building establishes its presence towards Sickelser Straße, Bardostraße, and the existing fire station. It serves as a distinctive entrance to the courtyard and a striking counterpart to the exercise tower, standing tall as the fire brigade’s landmark.
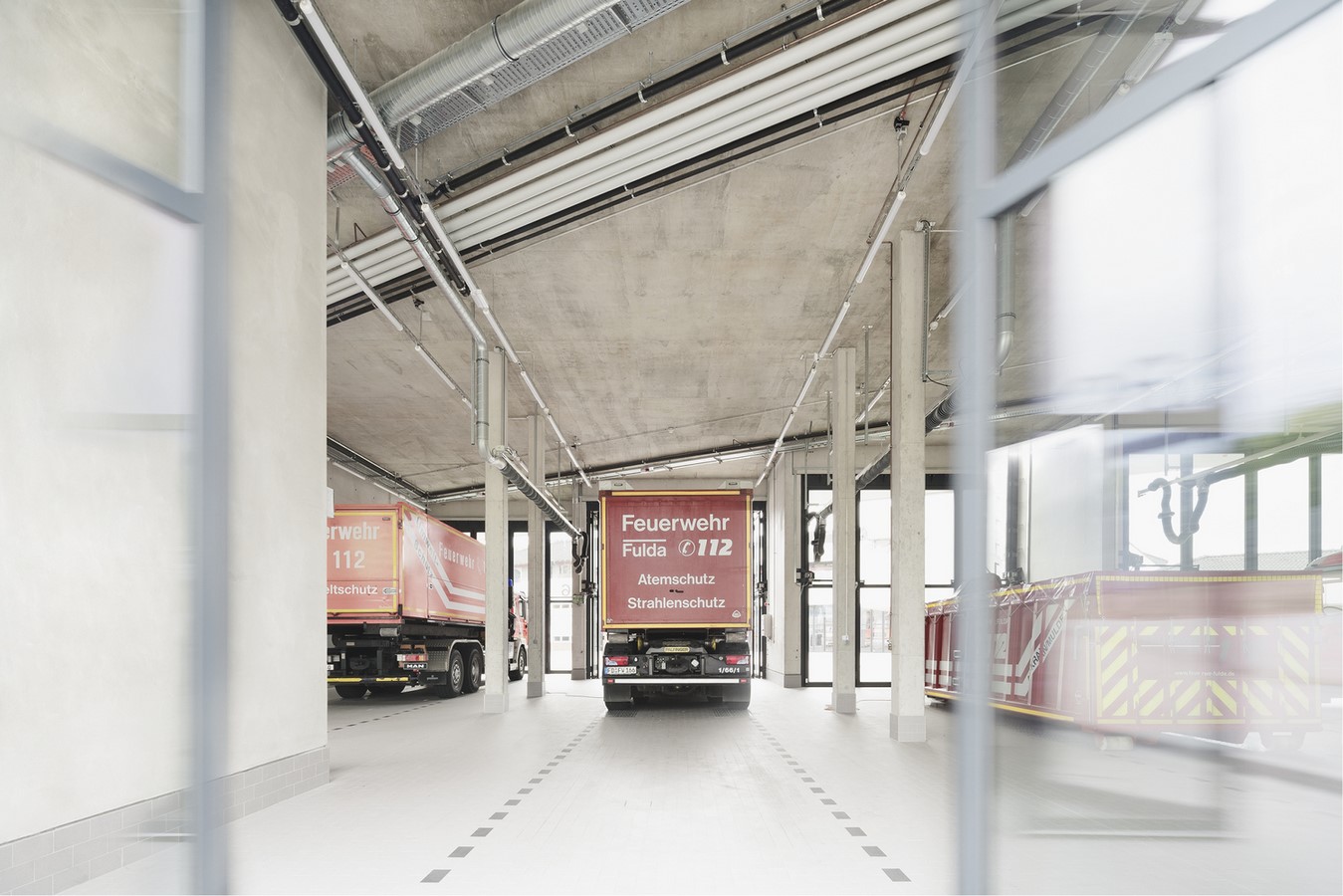
Adaptive Functionality: Internal Organization and Design
Designed with adaptability in mind, the building features a simple and flexible structure to accommodate various functions. The façade’s dynamic design mirrors the internal organization of the fire brigade. The ground floor houses a spacious vehicle hall, equipped with modern facilities for firefighters. The upper floor accommodates the control center office, along with office workstations and conference rooms. The façade above the vehicle hall retreats, creating appealing terrace areas on the hall roof.
Form Follows Function: Purposeful Design Language
The Fulda Rescue Control Center proudly showcases its independent function and purpose through a clear and purposeful design language. Simple concrete elements, extending from the inner structure, articulate the building’s form and function. The exterior construction and materiality emanate from a holistic planning approach, seamlessly blending the structure with its immediate surroundings.
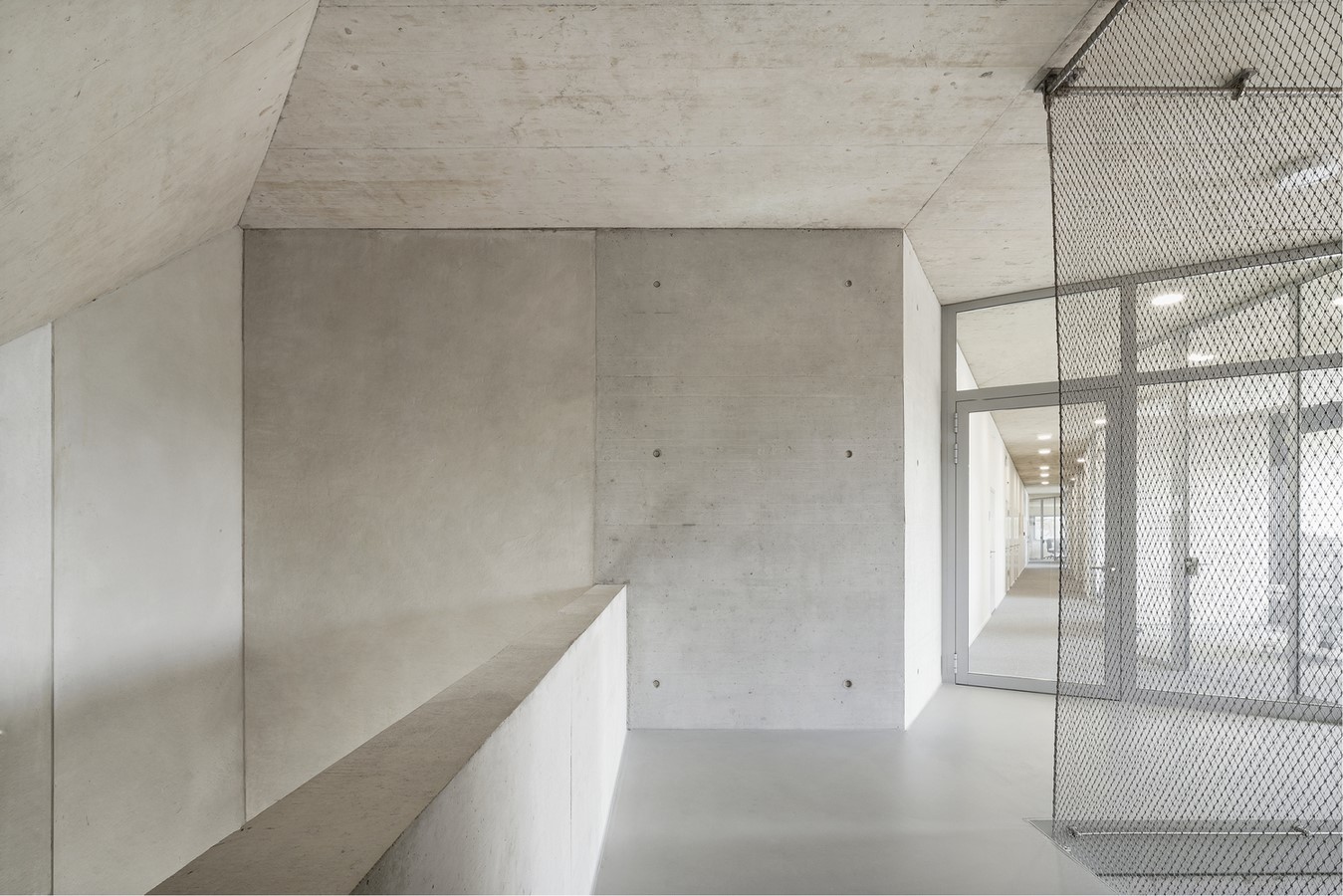
Harmonious Integration: Sustainability and Aesthetic Appeal
As a sustainable solid building with light-grey exposed concrete façades, the rescue control center effortlessly integrates into the fire station campus. Its sculptural appearance not only enhances the urban area but also serves as a central hub with excellent transportation infrastructure. Nestled next to Neuenberg, one of Fulda’s oldest districts, the new building stands as a beacon of modern fire station architecture, harmonizing form, function, and urban integration.
