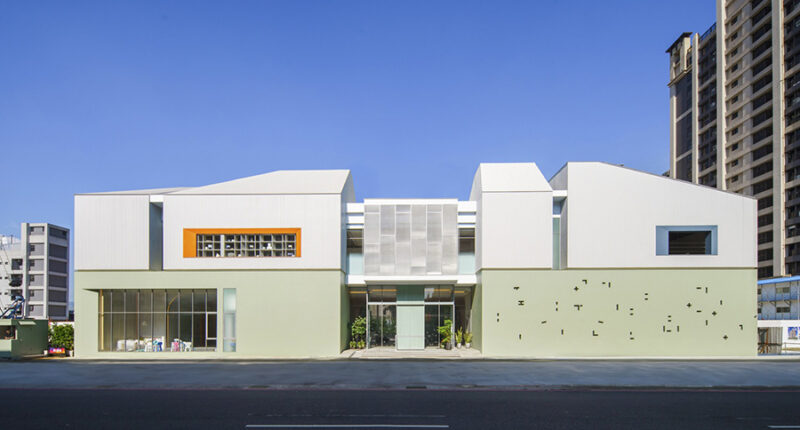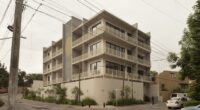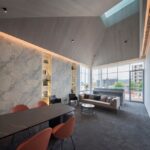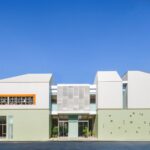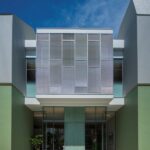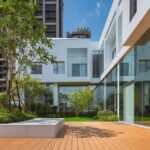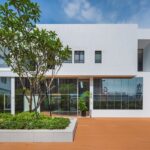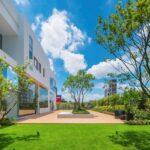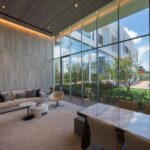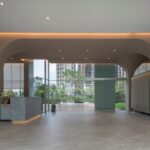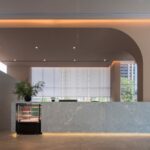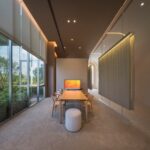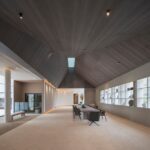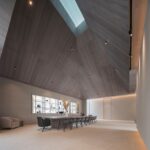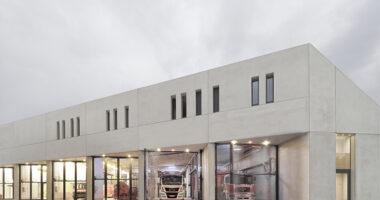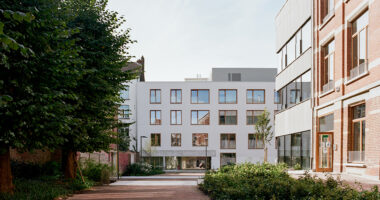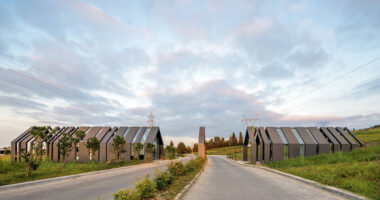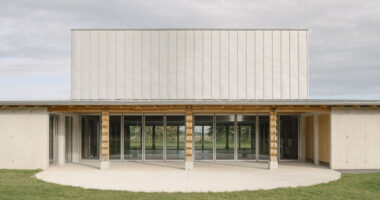Architectural Haven Emerging in 2023
In the midst of the bustling cityscape, sandwiched between expressways and construction zones, Taiwan witnesses the rise of the “Forest of Blocks,” a community center conceived by UrbanCarve. With an expansive area of 3200 m², this architectural marvel breathes life into the old industrial town of Wan Chai Tsin, introducing a serene amalgamation of pure white and gentle pink green hues.
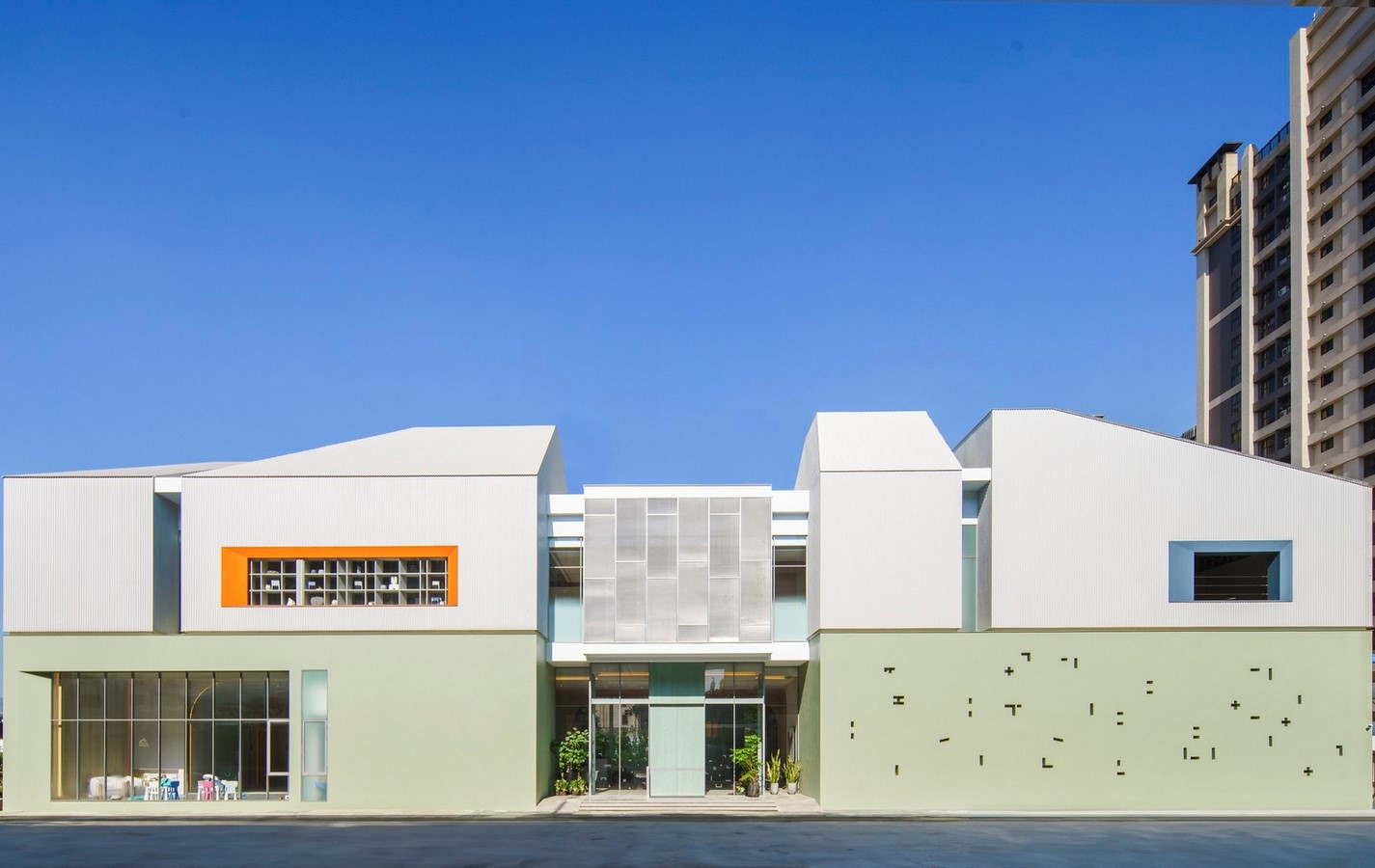
Unique Design Elements
“Forest of Blocks” stands out not only for its aesthetic appeal but also for its thoughtful integration into the urban fabric. The beveled roof serves a dual purpose, acting as both an advertising exterior wall and a visual spectacle for those navigating the nearby fast road. The building’s 111-meter-long volume cleverly captures attention without compromising its years-old charm and inviting atmosphere.
Maximizing Open Spaces
Recognizing the scarcity of open spaces within the block, the architects strategically retain nearly 10 meters of green belt surrounding the building. An atrium at the base, coupled with a designated parent-child play area, ensures that the community center resonates with the old city’s residents. Large windows facilitate seamless visual engagement, subtly drawing attention without being intrusive.
Whimsical Architectural Personality
Infused with warmth and childlike charm, the architectural personality of “Forest of Blocks” embraces a forest theme. The umbrella arch structure, reminiscent of a forest tree, extends from the exterior to the interior, creating a visually engaging experience with multiple angles. This design choice blurs the boundary between the interior and exterior, fostering a connection with nature.
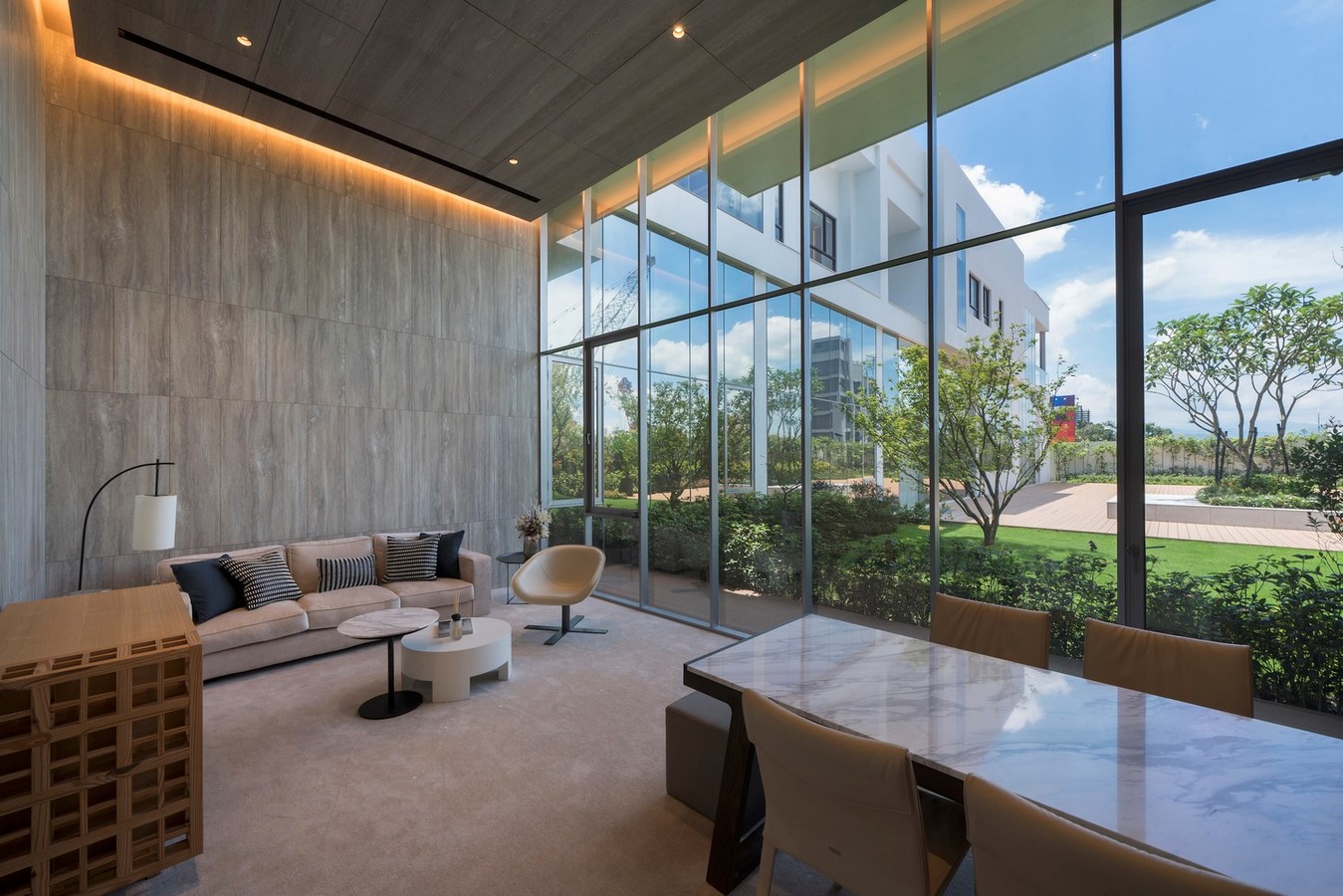
Harmony of Light and Space
The interior design reflects the forest concept through curved walls adorned with light strips and soft draped curtains. These elements not only serve privacy functions but also allow natural air and light to flow seamlessly. The use of recyclable and sustainable materials aligns with the concept of responsible architecture, ensuring minimal waste after the eventual demolition.
Engaging Multi-Level Perspectives
Inspired by the varied scenery within a forest, the second-floor conversation space introduces deep recessed niches and large side windows. This strategic design allows occupants to gaze at the sky and observe the surroundings from different perspectives, adding depth and dynamism to the architectural narrative.
Embracing Sustainability
“Forest of Blocks” goes beyond aesthetics and functionality by integrating sustainable practices. The strategic use of waste materials from the adjacent construction site to fill the atrium not only addresses the height difference but also reduces the environmental impact. Recycled objects dominate the soft furnishings, aligning the temporary architectural design with long-term sustainability goals.

Transformative Challenges into Opportunities
Challenges posed by the site’s significant height difference and proximity to a construction zone are ingeniously addressed. The architect utilizes waste materials from the construction site to fill gaps, simultaneously mitigating height differences and reducing truck movements for waste management.
“Forest of Blocks” by UrbanCarve not only serves as a community center but also as a testament to innovative design thinking and sustainable architectural practices. This serene oasis in the heart of urban chaos offers not just visual delight but a holistic and responsible architectural experience.
