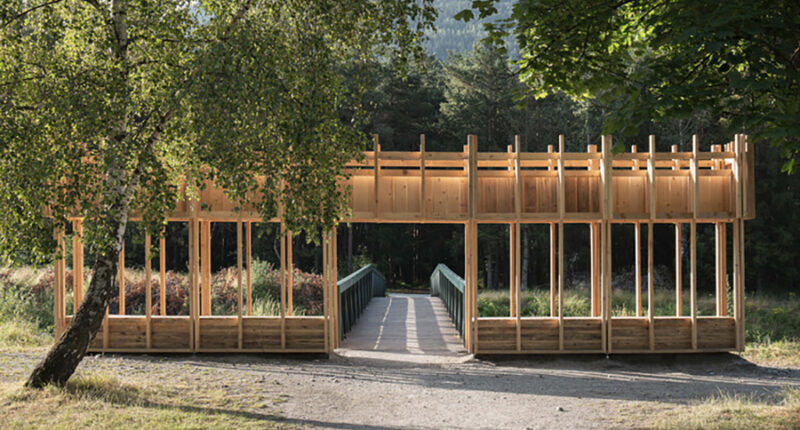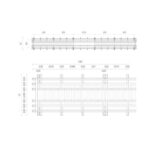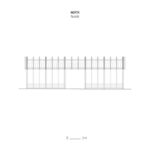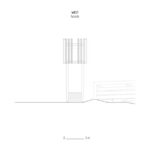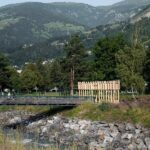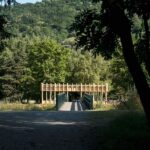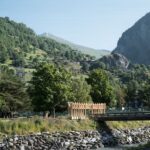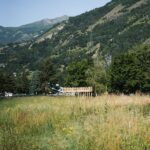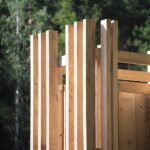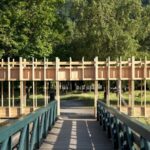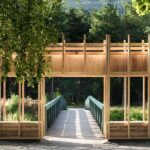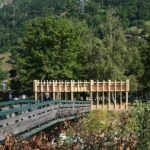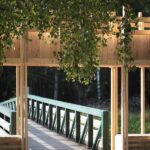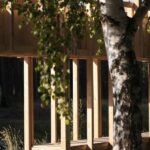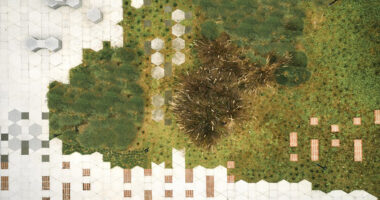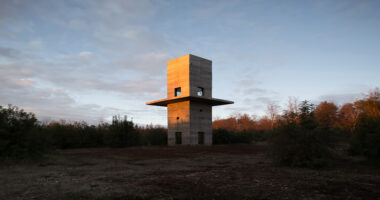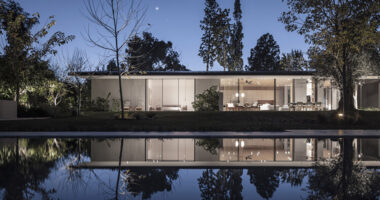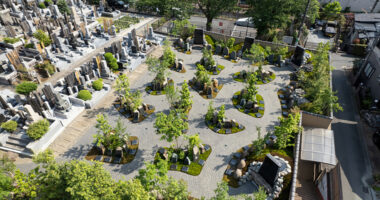The design competition organized by the town of Bourg-Saint-Maurice aimed to create an architectural feature that would serve as a symbolic entrance to the park while seamlessly connecting two distinct landscapes. Situated at the convergence of an urban sports ground and a park, separated by the Versoyen River, the challenge was to unite these disparate environments through thoughtful design.
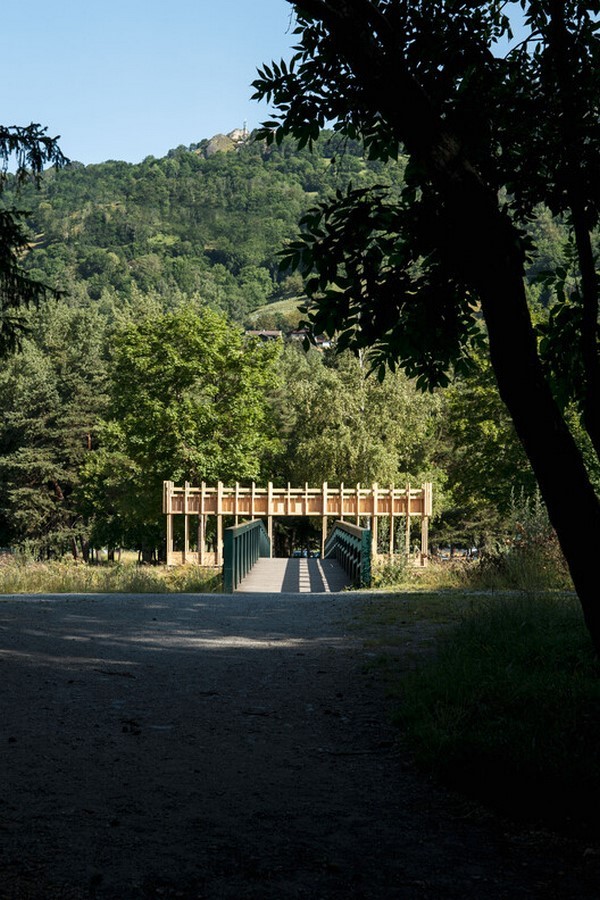
Embracing Convergence and Contrast
At the heart of the design concept is the idea of bridging the gap between contrasting elements: the built environment and the natural landscape. By situating the entrance feature at the meeting point of the footbridge, river, plain, and park, architects Martin Gaufryau, Quentin Barthe, and Tom Patenotte sought to create a space where diverse landscapes converge, offering a unique experience for visitors.
Redefining Entrance Experience
Traditional notions of entering a space through a door are challenged and reimagined in this project. With the park devoid of a conventional ceiling, the entrance experience is deconstructed, inviting visitors to pass through the structure and transition seamlessly between environments. The design encourages interaction and engagement, prompting walkers to look up and appreciate the surrounding landscape.
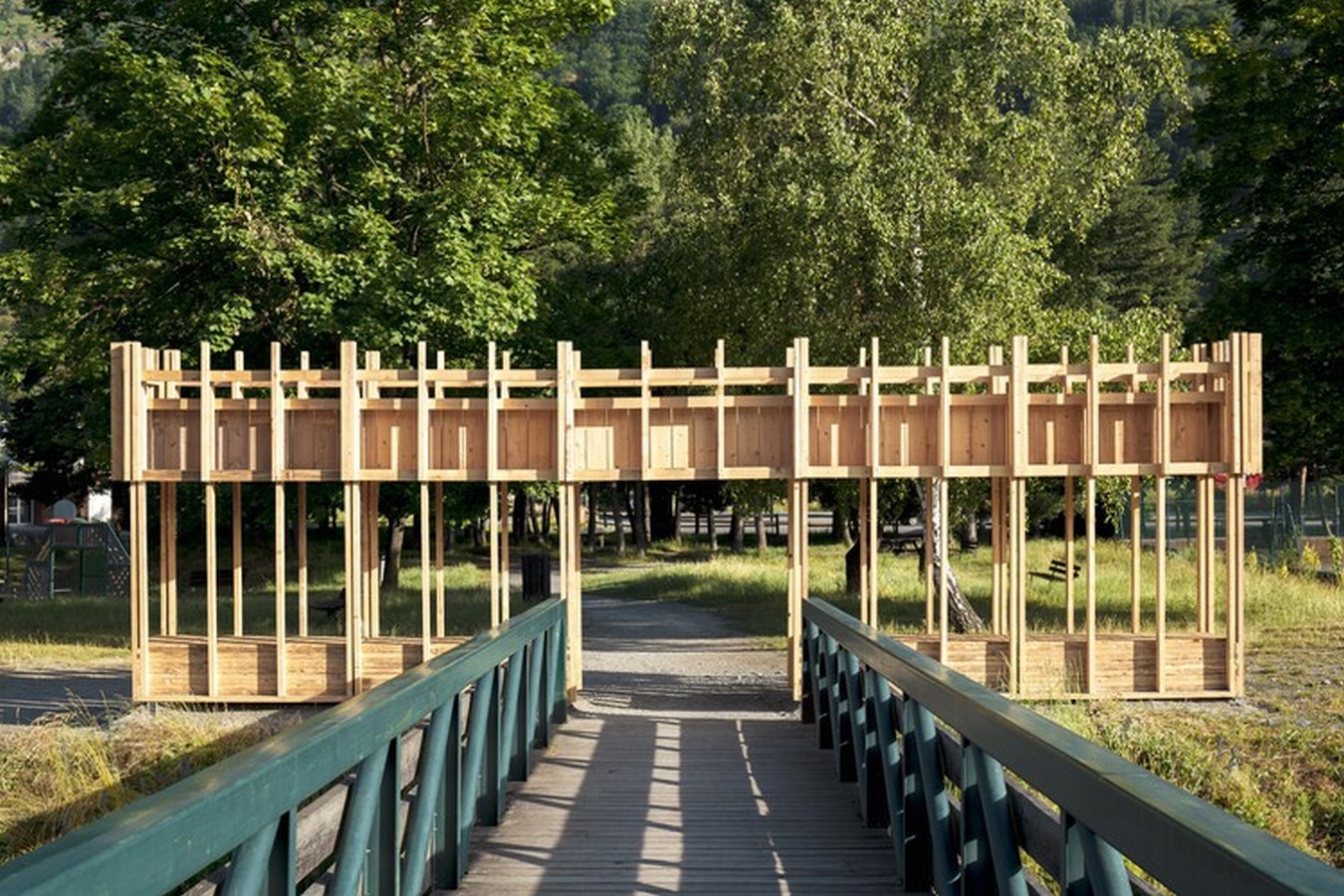
Symbolism in Structure
Constructed from local pine, the structure features vertical porticos that mimic the graceful silhouette of surrounding trees. The minimalist framework creates a sense of levitation, drawing attention to the sky above and the landscape beyond. A strategically placed bench provides a moment of pause, allowing visitors to admire the scenery and reflect on their surroundings.
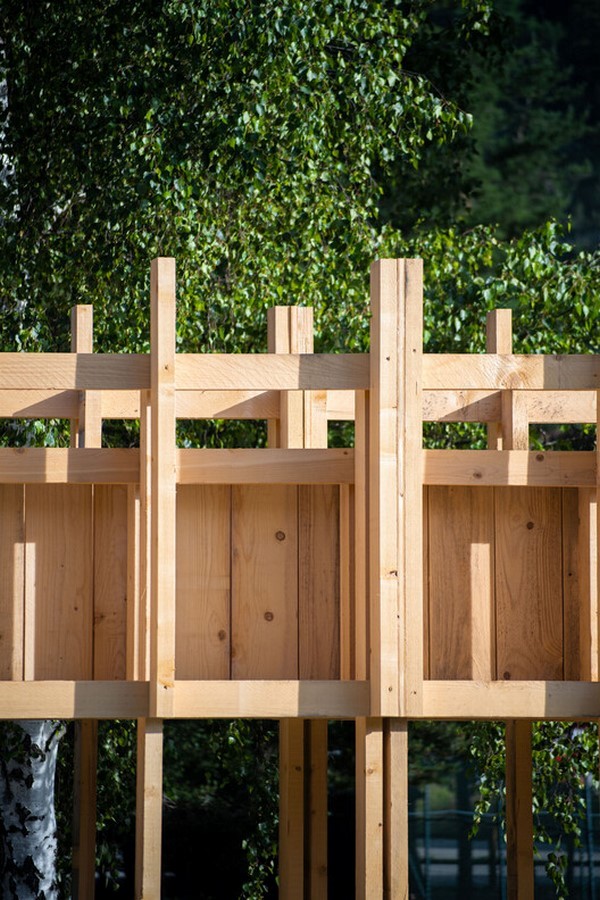
Multifunctional Space
Beyond its architectural significance, the entrance structure serves practical functions as well. It can accommodate displays, such as maps or educational boards, providing valuable information to park visitors. The project’s versatility and symbolic value extend to its role in re-establishing public signage, bridging the gap between tradition and modernity.
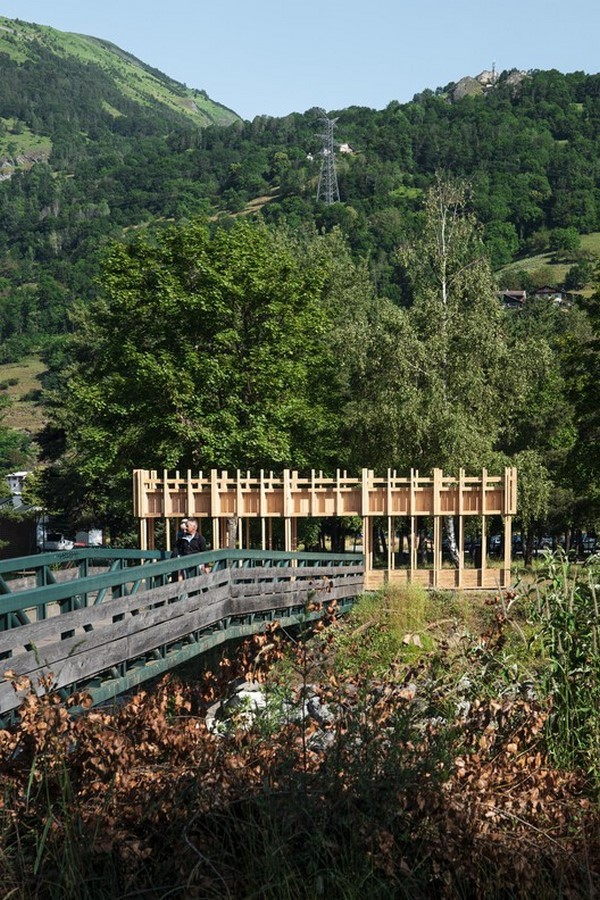
Bridging Vernacular and Contemporary
The Faille Cachée des Marais Park Entrance embodies a harmonious blend of vernacular and contemporary design principles. Drawing inspiration from Charlotte Perriand’s work at Les Arcs, the project achieves a balance between radical discretion and functional elegance, serving as a fitting gateway to the natural beauty of Bourg-Saint-Maurice’s parklands.
