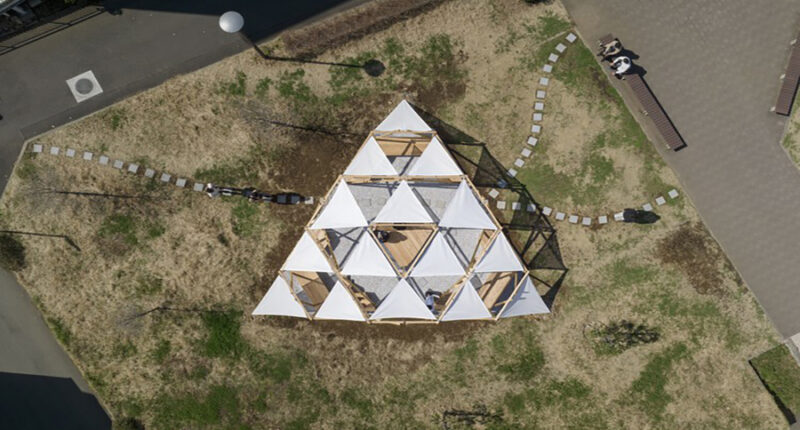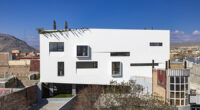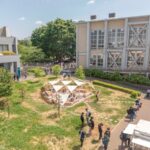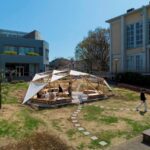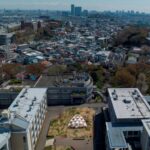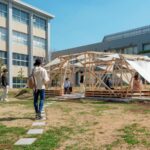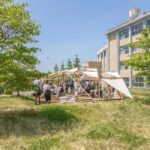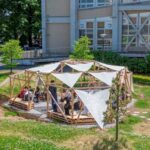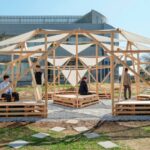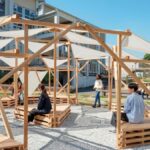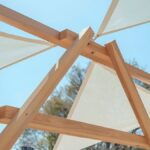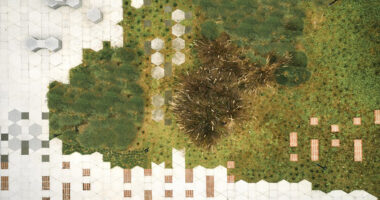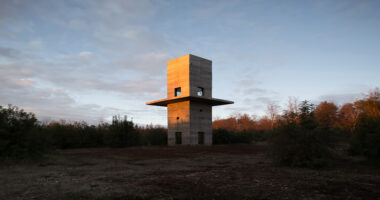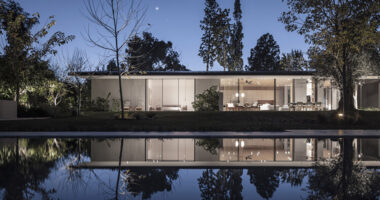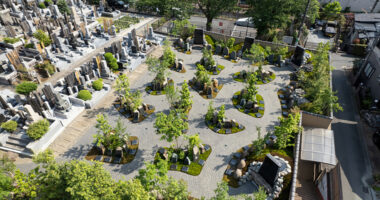The Hiyoshi Pavilion, situated at Keio University’s Hiyoshi Campus in Yokohama, Japan, is a temporary structure designed to foster informal social interactions among students. Led by architects Jorge Almazán and the Keio University Studiolab, this project addresses the decline in face-to-face interactions among students, exacerbated during the pandemic from April 2019 to April 2022.
Reclaiming Underused Spaces
Occupying the former site of the 5th building, demolished in November 2011, the pavilion revitalizes an underused area on campus. Despite sporadic gardening efforts, the space remained largely idle. Recognizing its potential as a hub for social engagement due to its location along student pathways and near food truck congregations during lunch breaks, the team conceived the idea of a temporary pavilion.
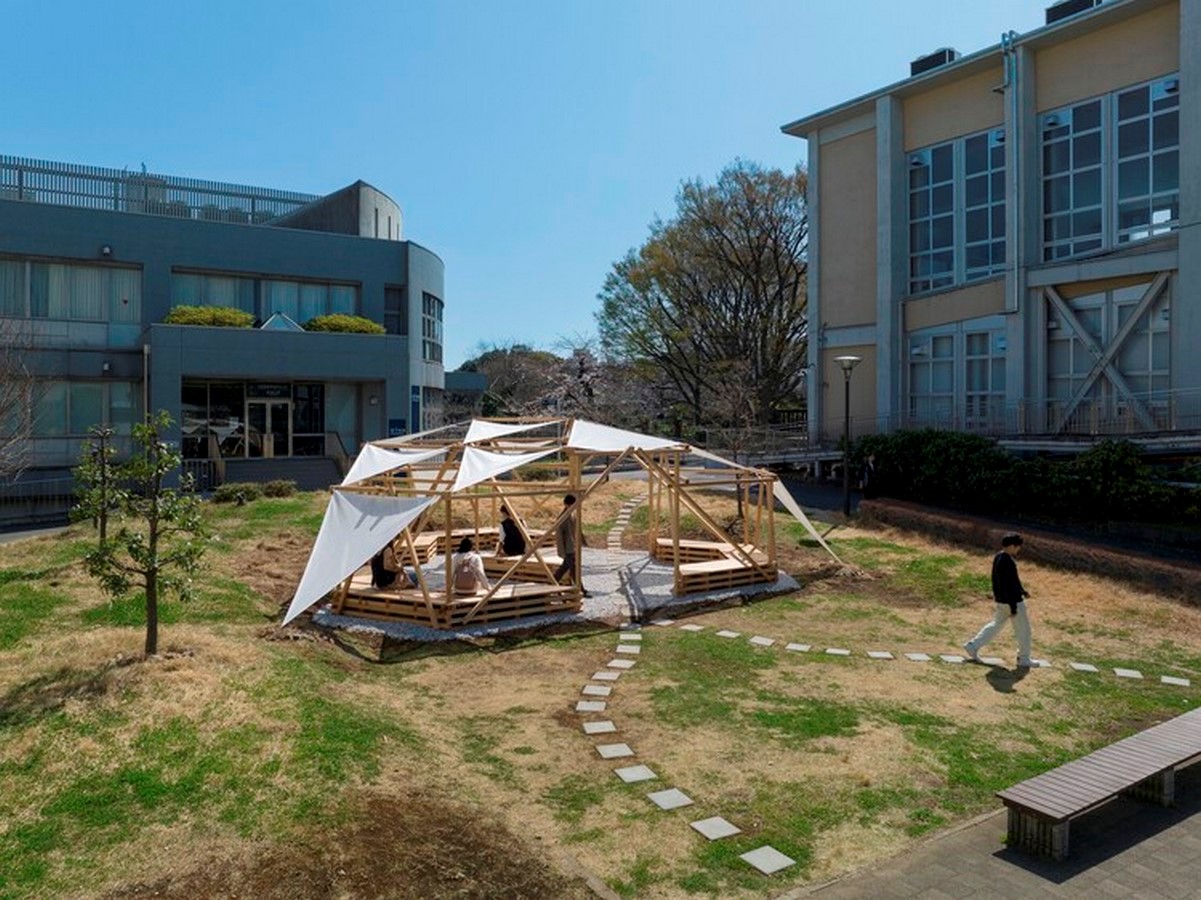
Design Concept and Implementation
The pavilion’s design prioritizes simplicity, cost-effectiveness, and student involvement. It features four benches arranged to encourage interaction, complemented by wooden frames supporting triangular mesh fabrics. These fabrics cast soft shadows and allow airflow, mitigating wind pressure. Importantly, all materials are recyclable, aligning with sustainability principles.
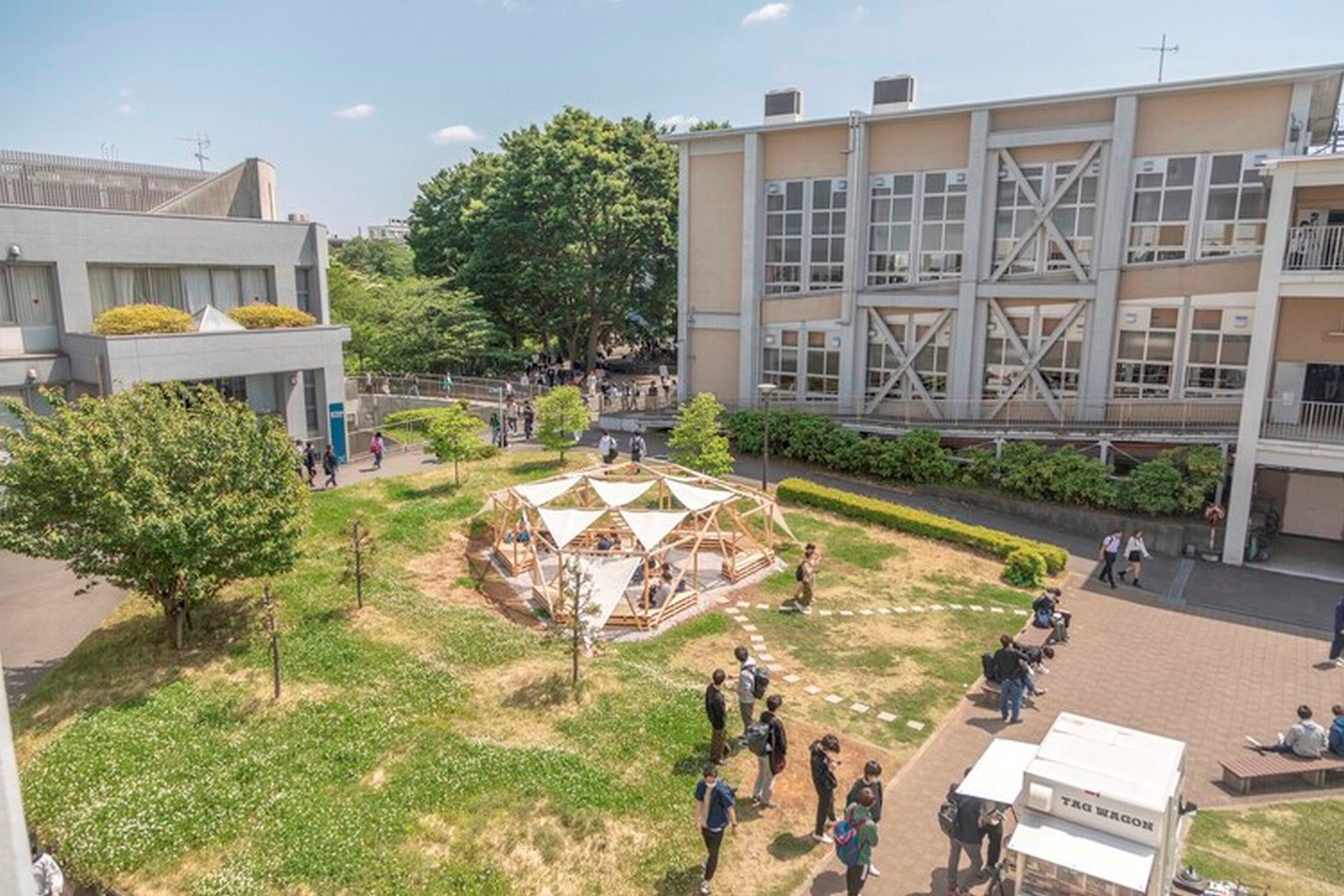
Addressing Structural Challenges
In Japan, where strong winds and typhoons pose significant threats, the pavilion’s resistance to wind pressure was a primary concern. The team devised a foundation solution utilizing bags of pebbles concealed under the benches, negating the need for extensive groundwork and facilitating future dismantling.
Student Participation and Construction Process
Fifteen students actively engaged in all project phases, including design, prototype development, and construction. With guidance from a professional builder, they constructed the pavilion over 12 days without heavy machinery. Utilizing local Japanese cedar wood, known for its lightness and ease of handling, students simplified the construction process by adopting a triangulated design that required minimal cutting and securement.
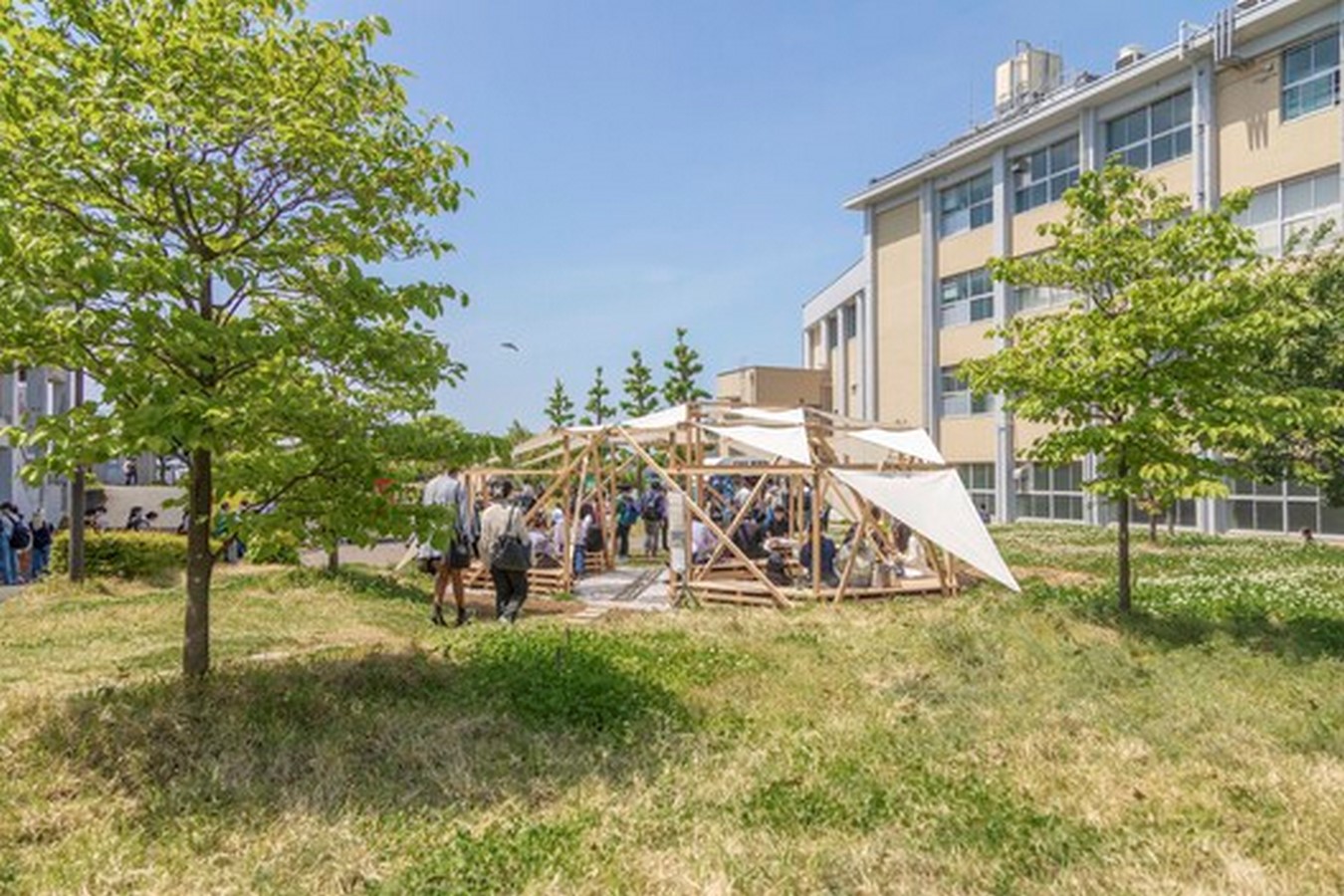
Fostering Interaction and Community
Since its completion in spring 2023, the Hiyoshi Pavilion has become a focal point for student interaction. The project demonstrates the potential of employing inexpensive, participatory construction methods to repurpose underutilized spaces and promote community engagement. Such initiatives not only enrich campus life but also offer a blueprint for revitalizing neglected areas in urban environments, fostering a sense of belonging and environmental stewardship among residents.
