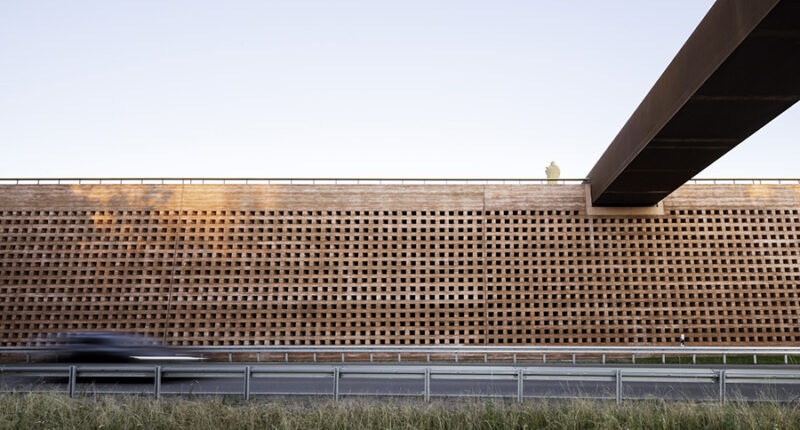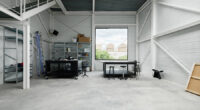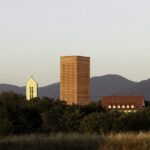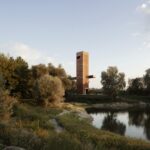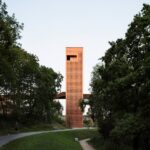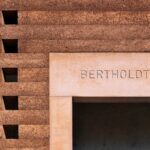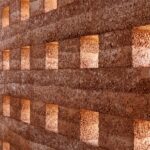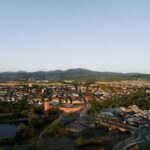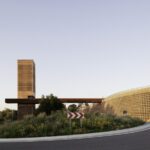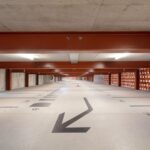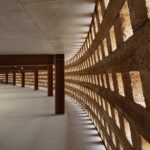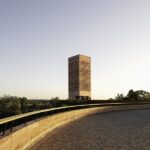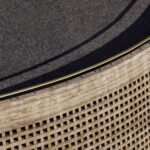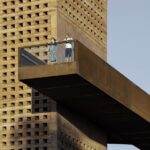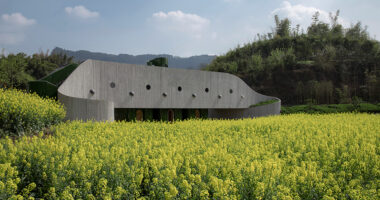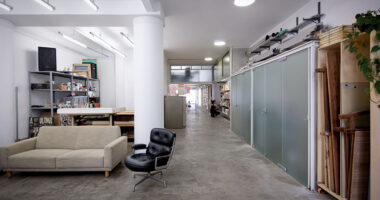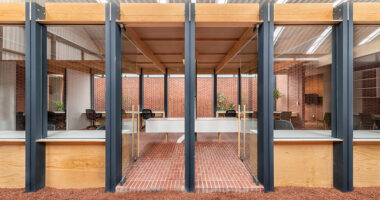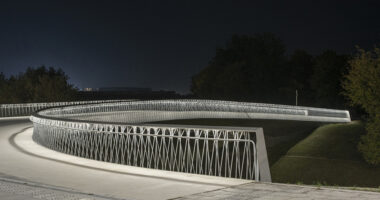Located in Neuenburg am Rhein, Germany, the Areal am Kronenrain project stands as a testament to innovative urban design. Led by MONO Architekten and completed in 2023, this project redefines the city’s landscape, creating a dynamic link between urban areas and green spaces.
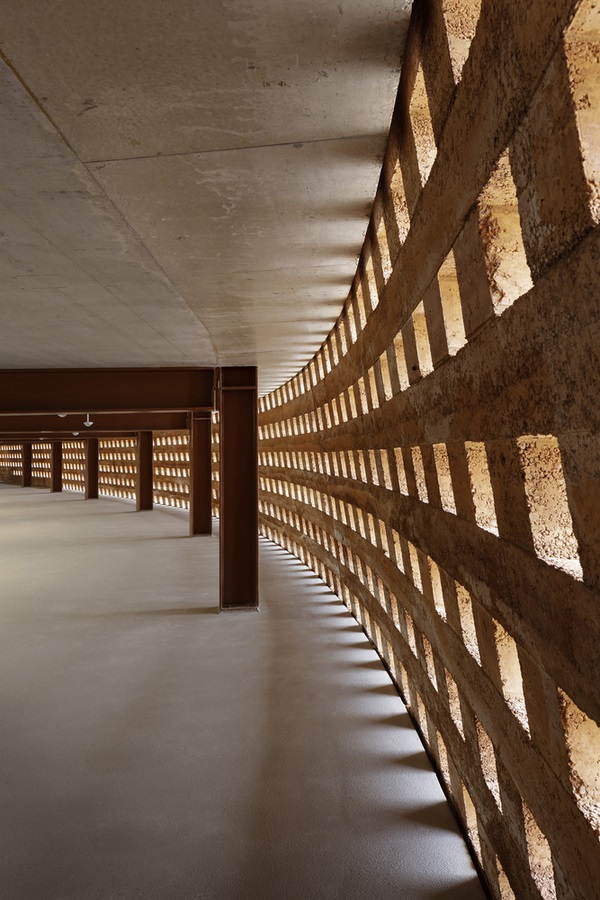
Revitalizing the Urban Landscape
As part of the State Garden Exhibition 2022, Neuenburg am Rhein seized the opportunity to revitalize its urban areas. The Areal am Kronenrain site, situated between the city center and the Stadtpark am Wuhrloch green space, was a focal point of this initiative. With its challenging topography and limited usable space, the site required a thoughtful approach to redevelopment.
Distinctive Design Elements
MONO Architekten conceived a distinctive ensemble comprising a parking garage, public space, bridge, and tower. This ensemble not only fills the gap between urban and green spaces but also serves as a striking city entrance. The tower, visible from afar, engages in a dynamic dialogue with the adjacent parking garage, creating a clear landmark for the city.
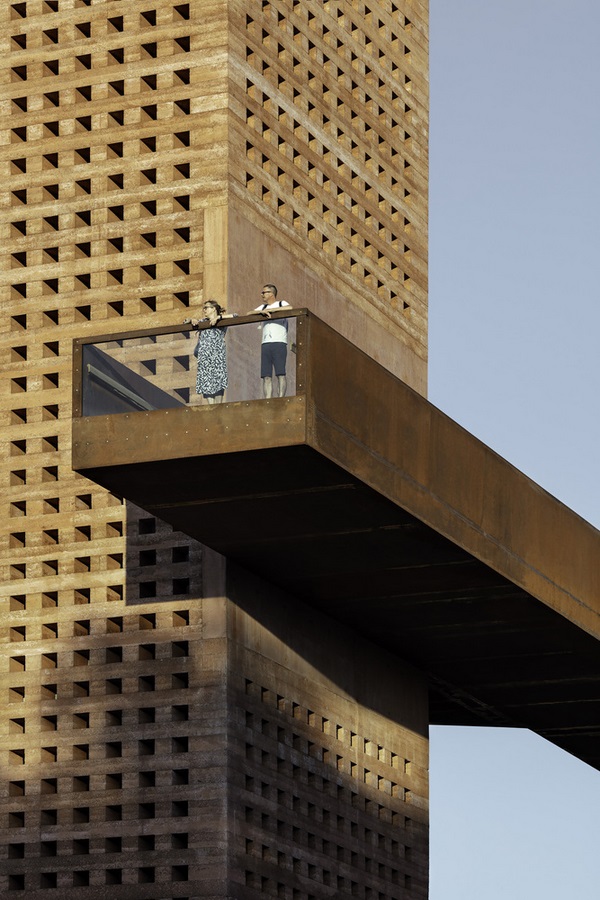
Multi-Functional Spaces
The parking garage, spanning three stories and accommodating 231 parking spaces, serves as the base for the new public space, the Münsterplatz. Designed with open facade elements to maximize daylight and ventilation, the garage also contributes to alleviating inner-city traffic congestion. The tower, standing at approximately 36 meters tall, offers an observation platform with panoramic views of the surrounding landscape.
Sustainable Materials and Construction
Durable and robust materials, including rammed earth and Corten steel, were chosen to ensure the longevity of the ensemble. The perforated facades, made of sedimentary layers of red-tinted rammed earth, pay homage to the region’s traditional use of red sandstone and the nearby Rhine riverbank. This construction method not only adds to the buildings’ aesthetic appeal but also reflects a commitment to craftsmanship and sustainability.
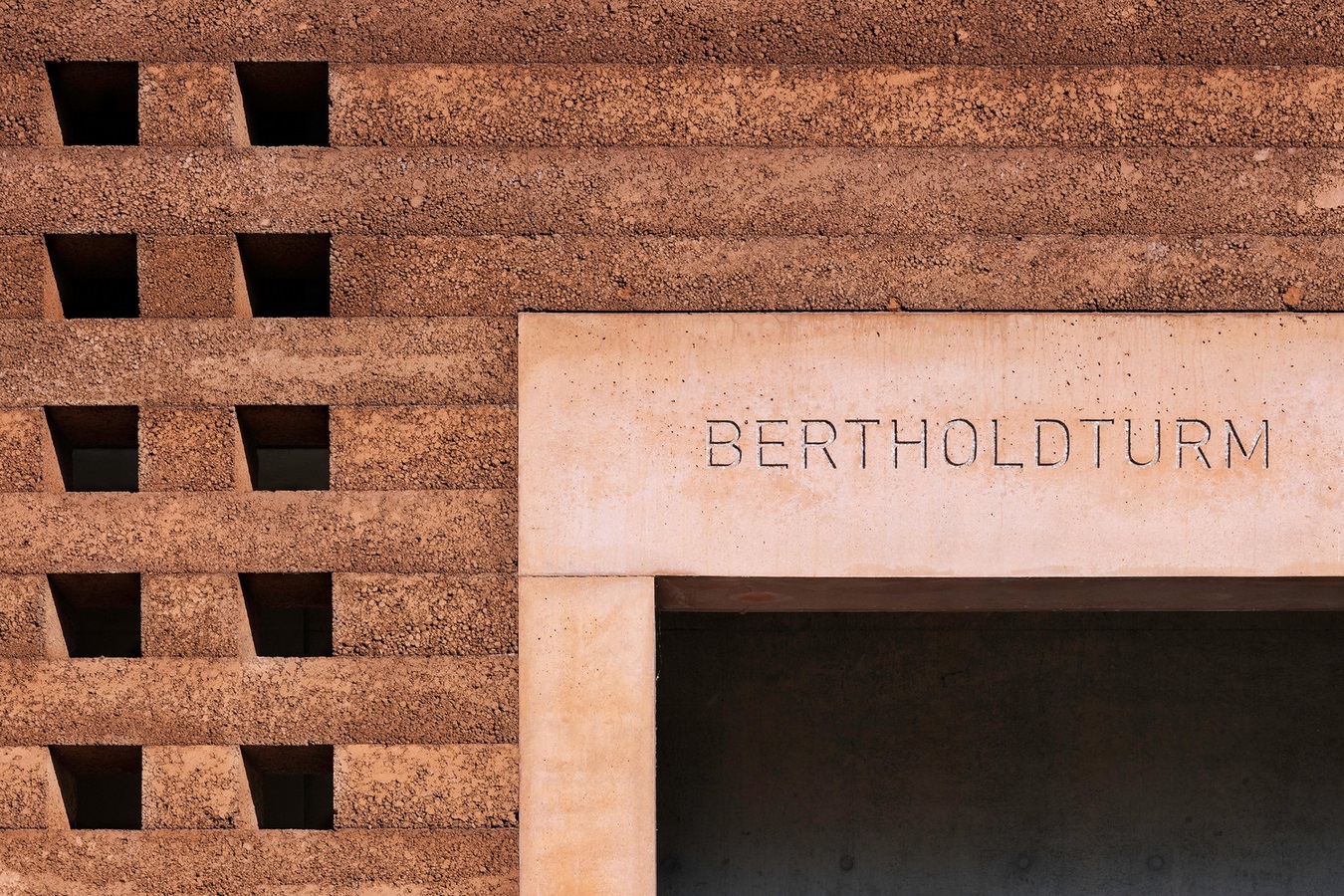
Future Plans
Looking ahead, the Areal am Kronenrain project aims to further integrate urban and green spaces. Plans include extending the bridge as a ramp to provide barrier-free access to the park level, catering to pedestrians and cyclists alike. With a focus on mixed-use development and densification, the project sets a precedent for sustainable urban planning.
Conclusion
In conclusion, the Areal am Kronenrain project exemplifies the transformative power of thoughtful urban design. By seamlessly blending architecture with nature and incorporating sustainable principles, MONO Architekten has created a vibrant urban space that enriches the lives of residents and visitors alike.
