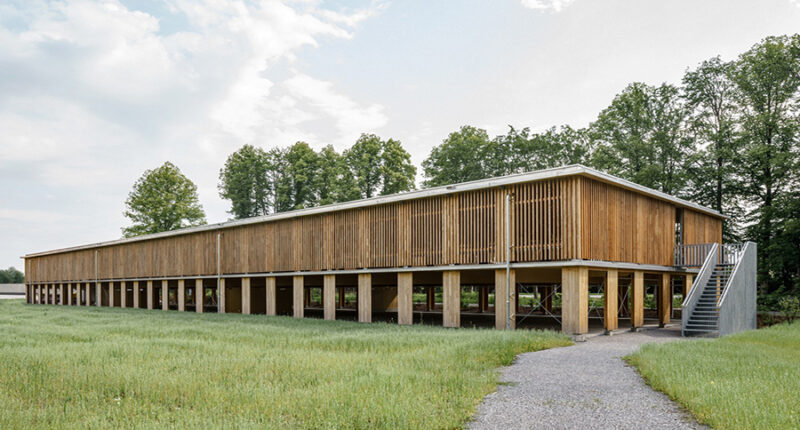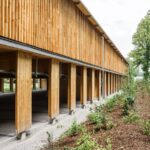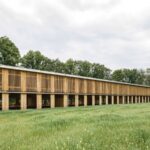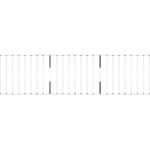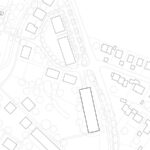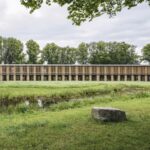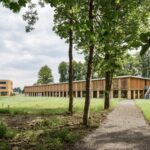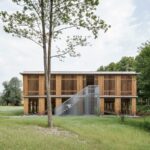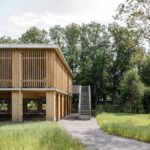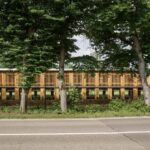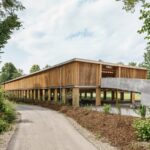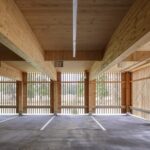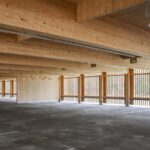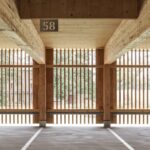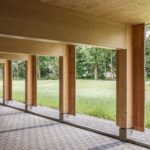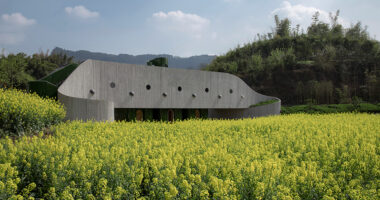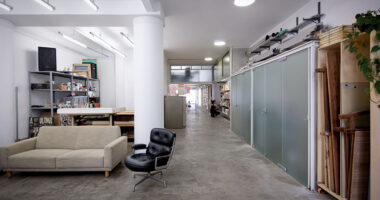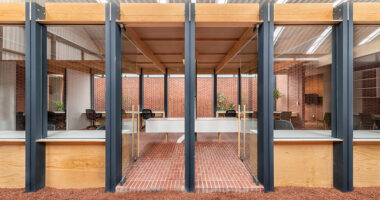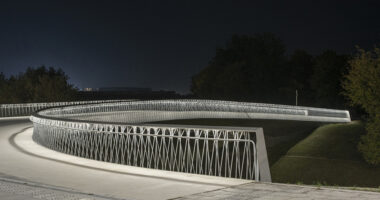In the burgeoning mixed-use district of Bad Aibling, Germany, an innovative project is reshaping the urban landscape. The B&O Wooden Car Park, designed by HK Architekten and Hermann Kaufmann + Partner ZT and completed in 2022, stands as a testament to sustainable architecture and modern design.
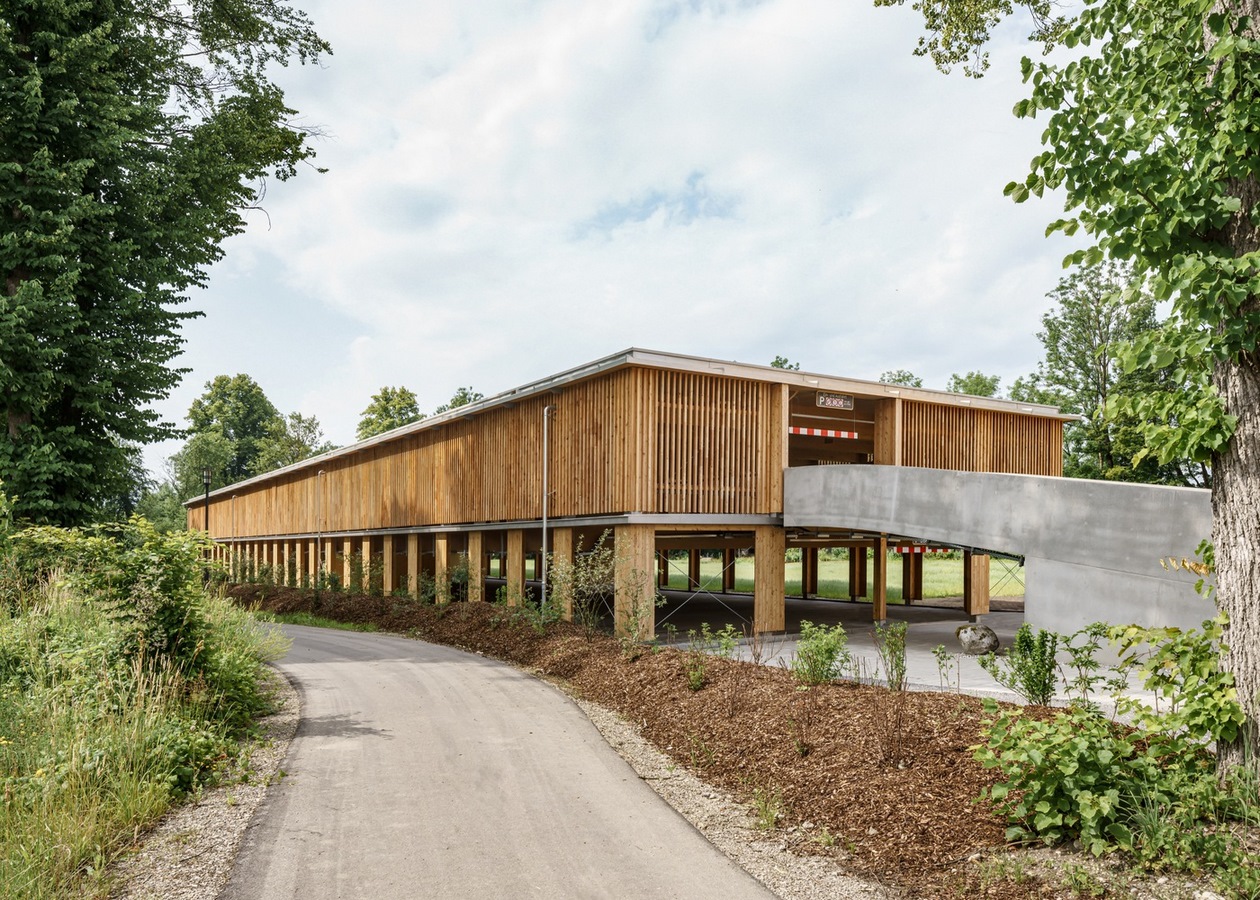
Sustainable Construction
Spanning 2300 square meters, this multi-story car park is a pioneering example of eco-friendly construction. The primary structural elements are crafted from renewable raw materials, including beech, glulam, and cross-laminated timber. Embracing the principles of emission-free design, the car park embodies a commitment to environmental stewardship.
Integration with Nature
A hallmark of the project is its seamless integration with the natural surroundings. The translucent, two-story pavilion effortlessly blends into the park landscape, complementing the verdant backdrop of old-growth trees. By extending as a longitudinal structure along the main traffic artery, the car park harmonizes with its urban context.
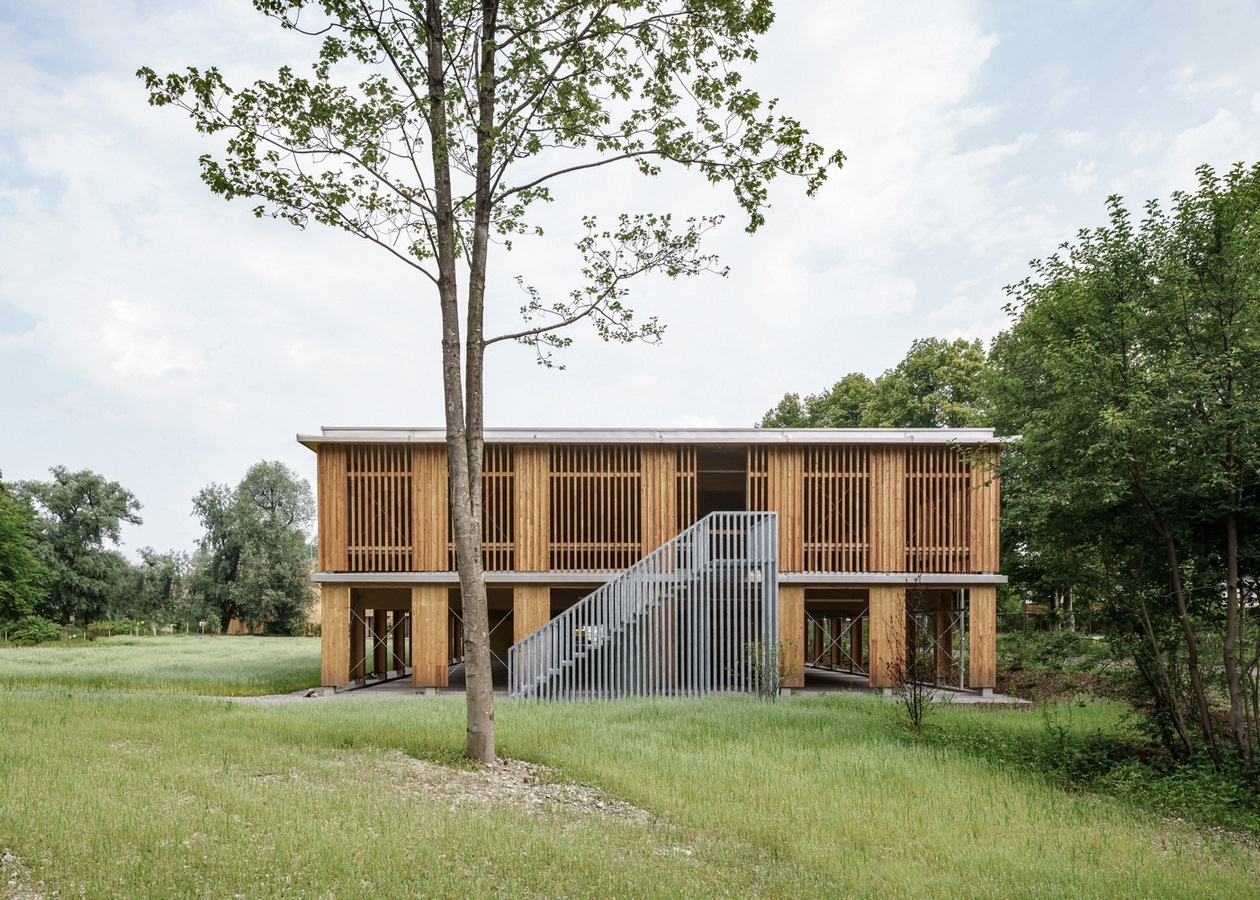
Architectural Features
The architectural design of the car park combines form and function in innovative ways. A sculpturally designed concrete ramp and a filigree steel staircase provide visual interest while contrasting with the stringent material concept. The use of mastic asphalt road surfaces and slender slats enhances both aesthetics and safety.
User-Centric Design
One of the key considerations in the design process was ensuring user comfort and security. An open structure was created to promote permeability and brightness while enhancing the users’ sense of security. Challenges such as predicting movement behavior and addressing the swelling and shrinkage of wooden beams were overcome through meticulous planning and problem-solving.
Conclusion
In conclusion, the B&O Wooden Car Park represents a paradigm shift in sustainable architecture and urban development. By prioritizing renewable materials, seamless integration with nature, and user-centric design principles, HK Architekten and Hermann Kaufmann + Partner ZT have created a landmark structure that not only serves its functional purpose but also inspires future generations of eco-conscious designers and architects. As cities worldwide seek to reduce their carbon footprint and embrace sustainable practices, projects like the B&O Wooden Car Park serve as beacons of hope and innovation.
