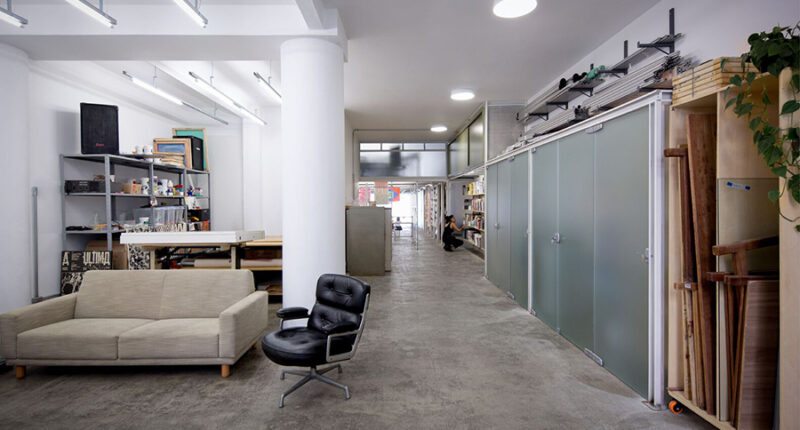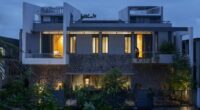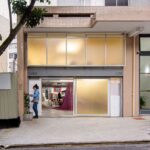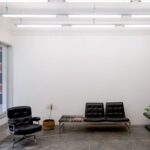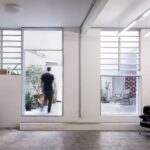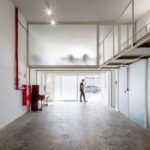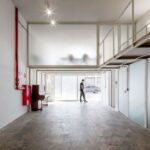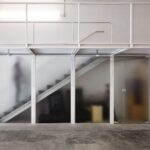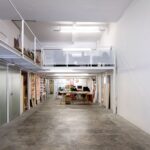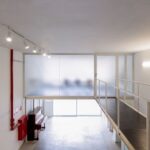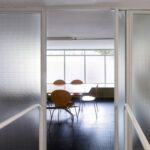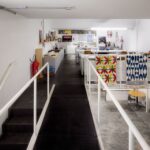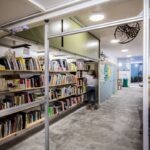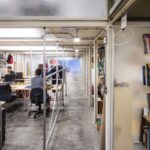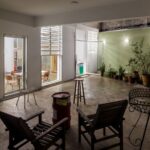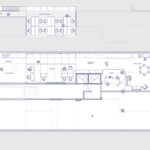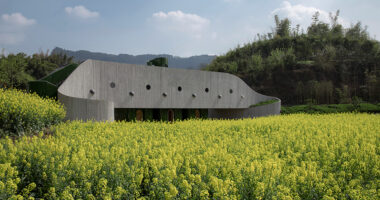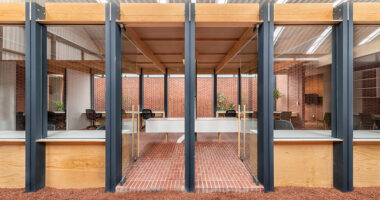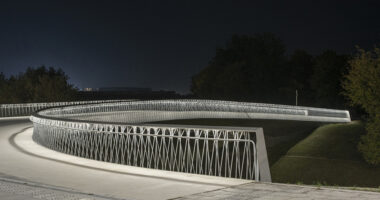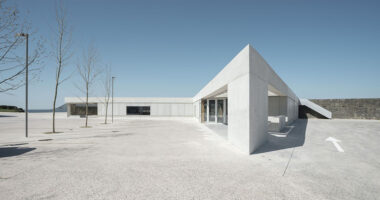In Brazil, architects from GOAA (Gusmão Otero Arquitetos Associados) and Goma Oficina collaborated to remodel a commercial complex into the “Galpão Comum,” a dynamic space dedicated to exploring urban landscapes and the Latin American territory. This project, developed in 2020, aimed to create a versatile environment capable of accommodating various activities simultaneously.
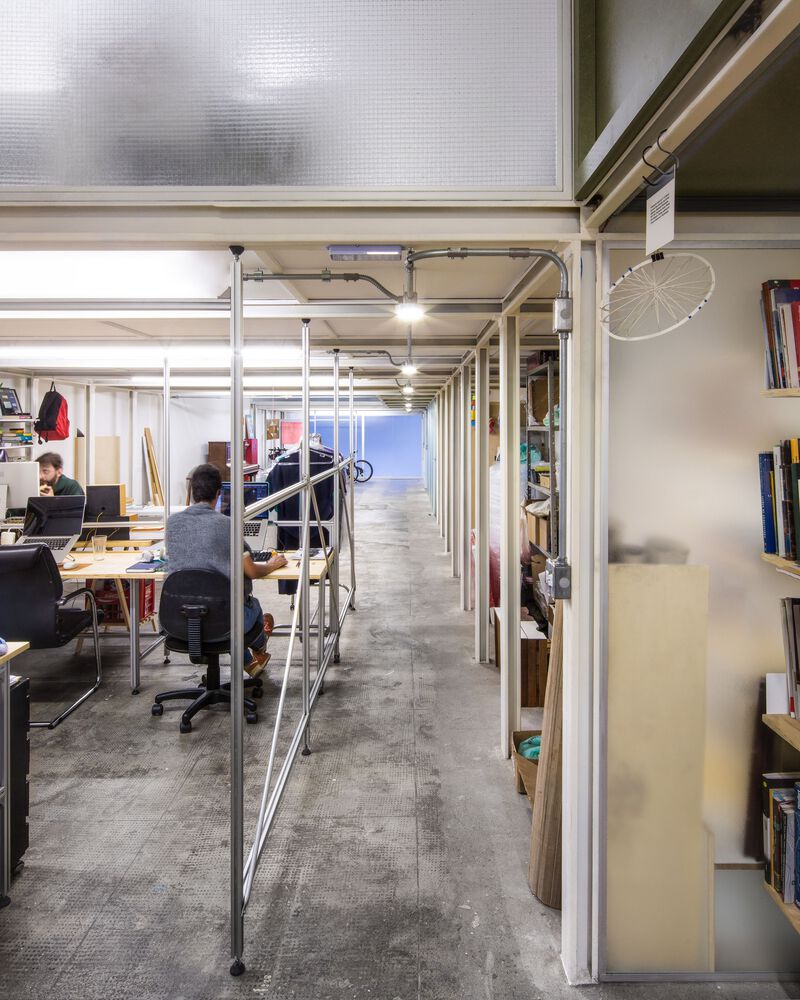
Embracing Diversity of Activities
Located in the Santa Cecília neighborhood, the Common Shed seeks to host a diverse range of activities, from individual work to group meetings and indoor-outdoor relaxation spaces. The project includes open and closed meeting rooms, communal workspaces, and a commercial area to activate the street front.
Maximizing Space Efficiency
To optimize the available space, a mezzanine level was introduced, capitalizing on the high ceiling height. The ground floor houses communal areas such as the commercial space and a collective pantry, while the upper floor accommodates more private functions like shared work desks and a closed meeting room.
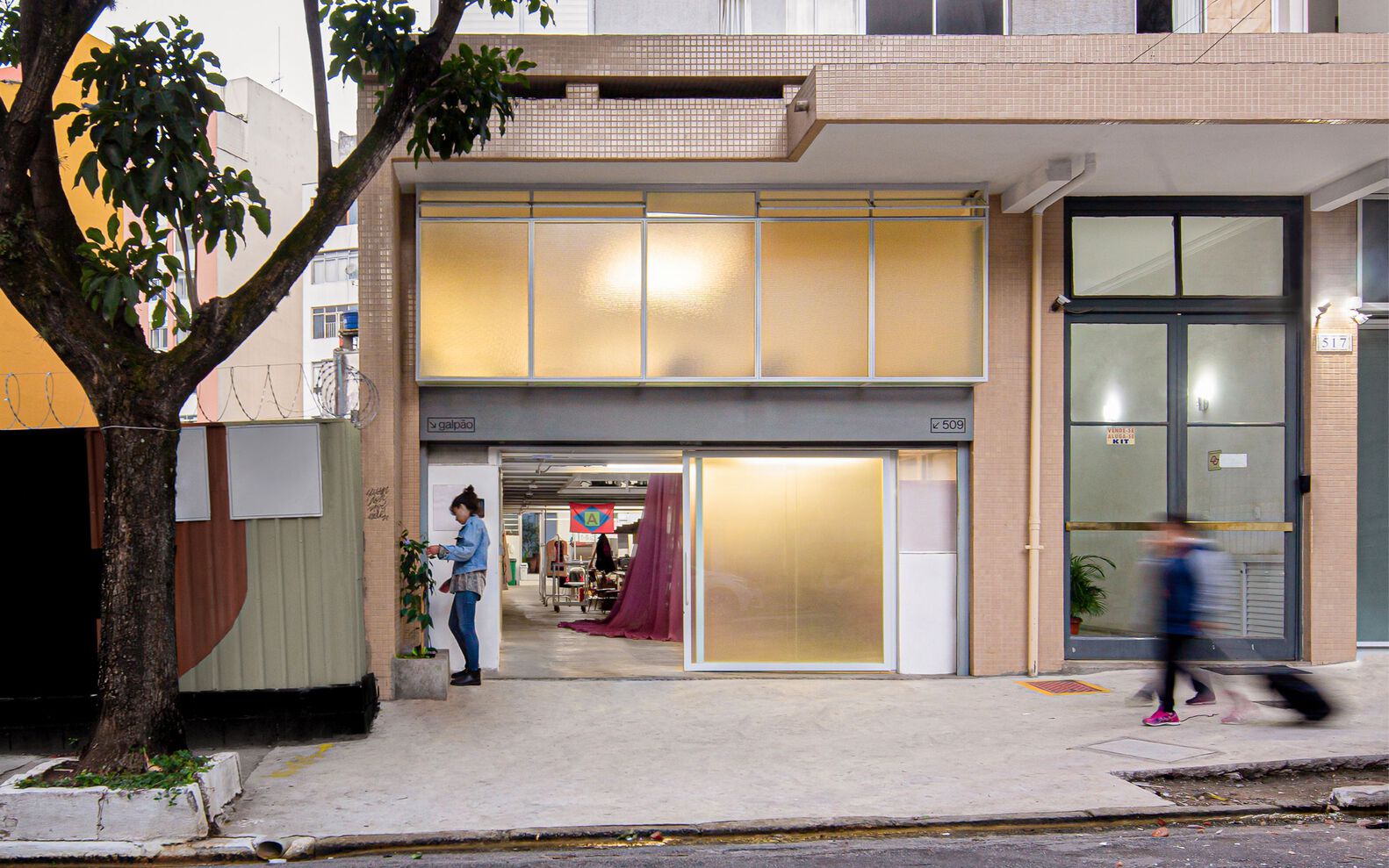
Dynamic Spatial Experience
The layout of the office creates a dynamic spatial experience, alternating between compressed areas with lower ceilings and expansive zones with double ceiling height. The mezzanine balconies enliven debates and exhibitions, fostering interaction and engagement among users.
Structural Design Considerations
A lightweight metallic structure was employed for the mezzanine, minimizing the need for additional foundation reinforcement and maximizing ceiling height utilization. This approach allows seamless integration between the two floors while providing structural stability.
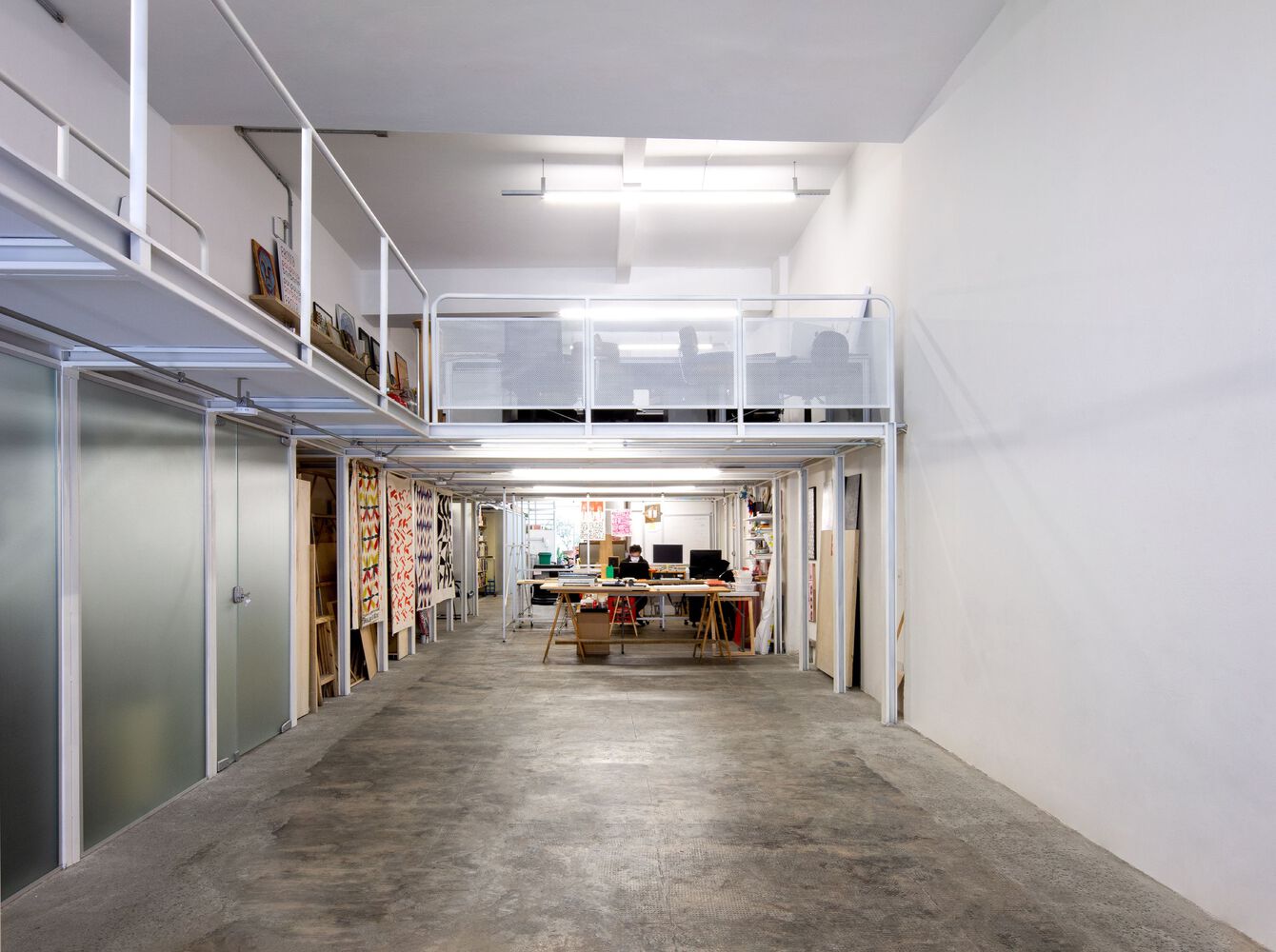
Flexibility and Adaptability
On the ground floor, flexible occupation was prioritized, with electrical and plumbing infrastructure strategically placed to allow for future reconfiguration. Translucent glass partitions and light drywall were utilized to provide privacy without sacrificing natural light, ensuring a comfortable and adaptable workspace.
Conclusion
The Common Shed project in Brazil exemplifies a thoughtful approach to adaptive reuse, transforming a commercial complex into a vibrant hub for creativity and collaboration. By embracing versatility and innovation in design, GOAA and Goma Oficina have revitalized the space, fostering a dynamic environment conducive to exploration and discovery in the heart of Santa Cecília.
