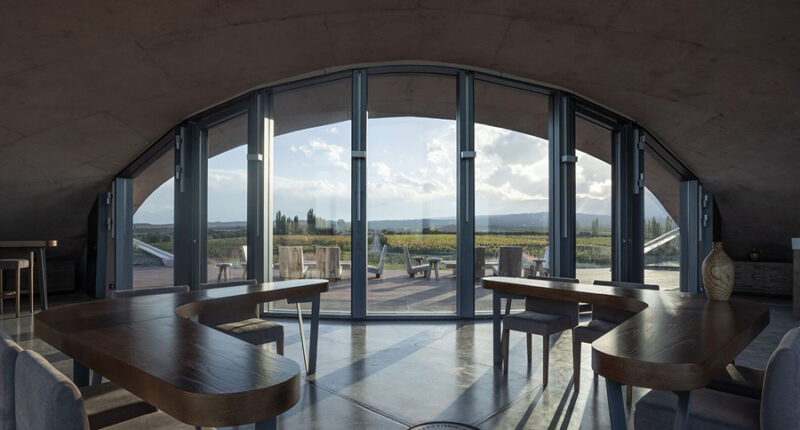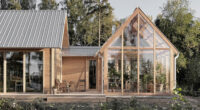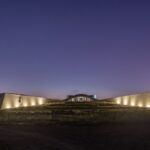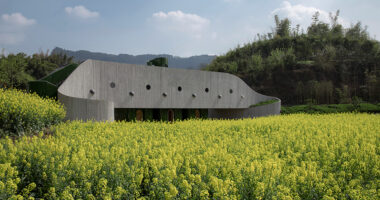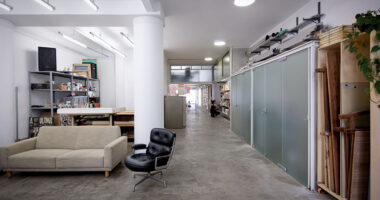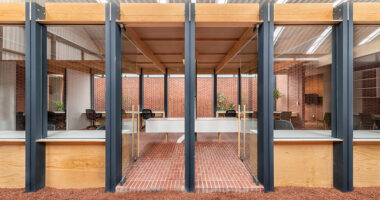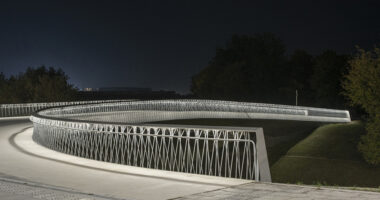Designed by Japaz Guerra Arquitectos and completed in 2020, the Alpamanta Winery in Argentina stands as a testament to sustainable architecture and integration with the natural landscape.
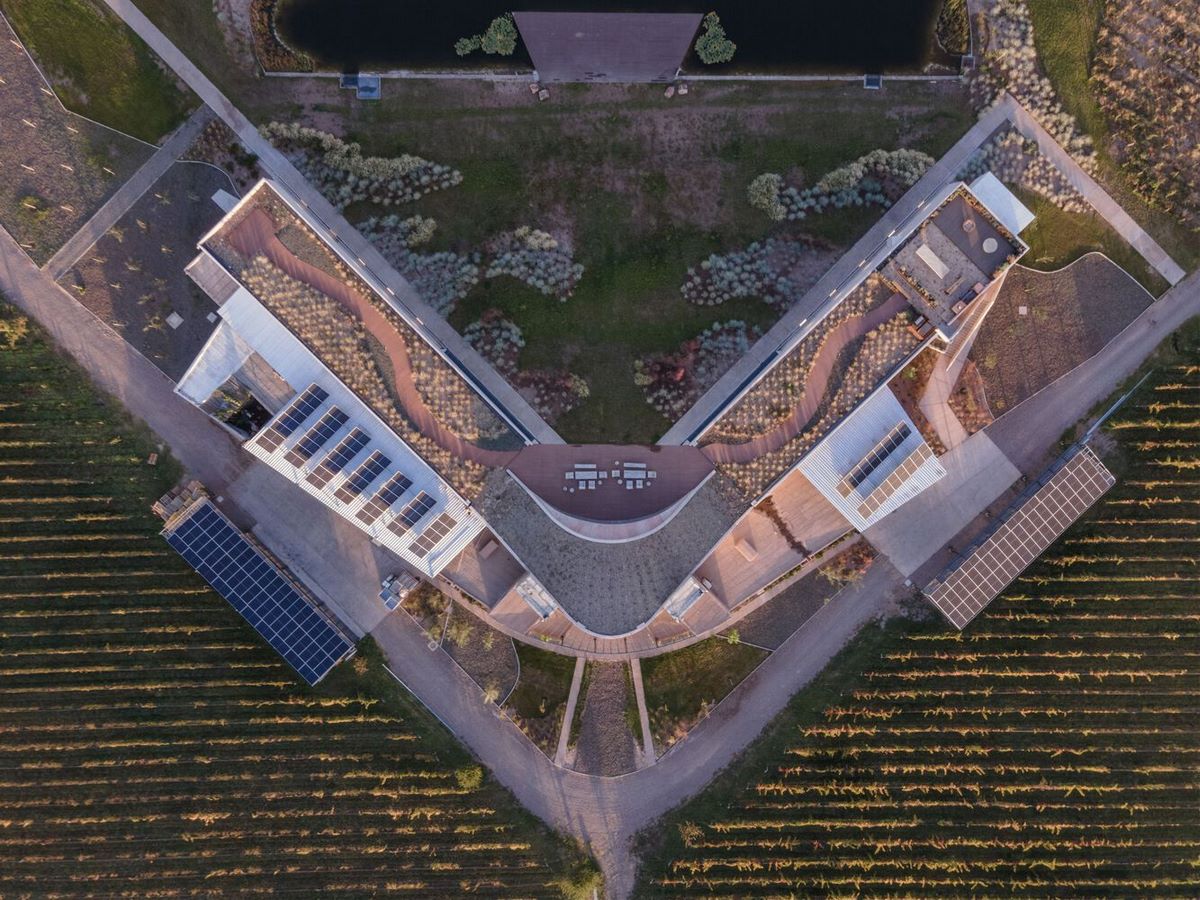
Concept and Design
Situated on the east side of Cobos Street and south of Route 89, the winery is strategically positioned within the estate to maximize its connection with the surrounding environment. The property, organized in a rhombus shape, acts as a compass rose, orienting the site along the cardinal points. The winery itself is designed in an “L” shape, with its arms opening towards the west to offer breathtaking views of the Andes Mountains and a nearby water feature.
Sustainable Features
One of the primary objectives of the design was to integrate the winery with the landscape while incorporating sustainable elements. Green roofs, treated with a superior thermal insulation system, not only blend the structure with the natural surroundings but also aid in water harvesting for irrigation. The use of slopes covered in greenery hides various winery sectors beneath the surface, creating natural seating areas for visitors and providing a picturesque backdrop for outdoor events.
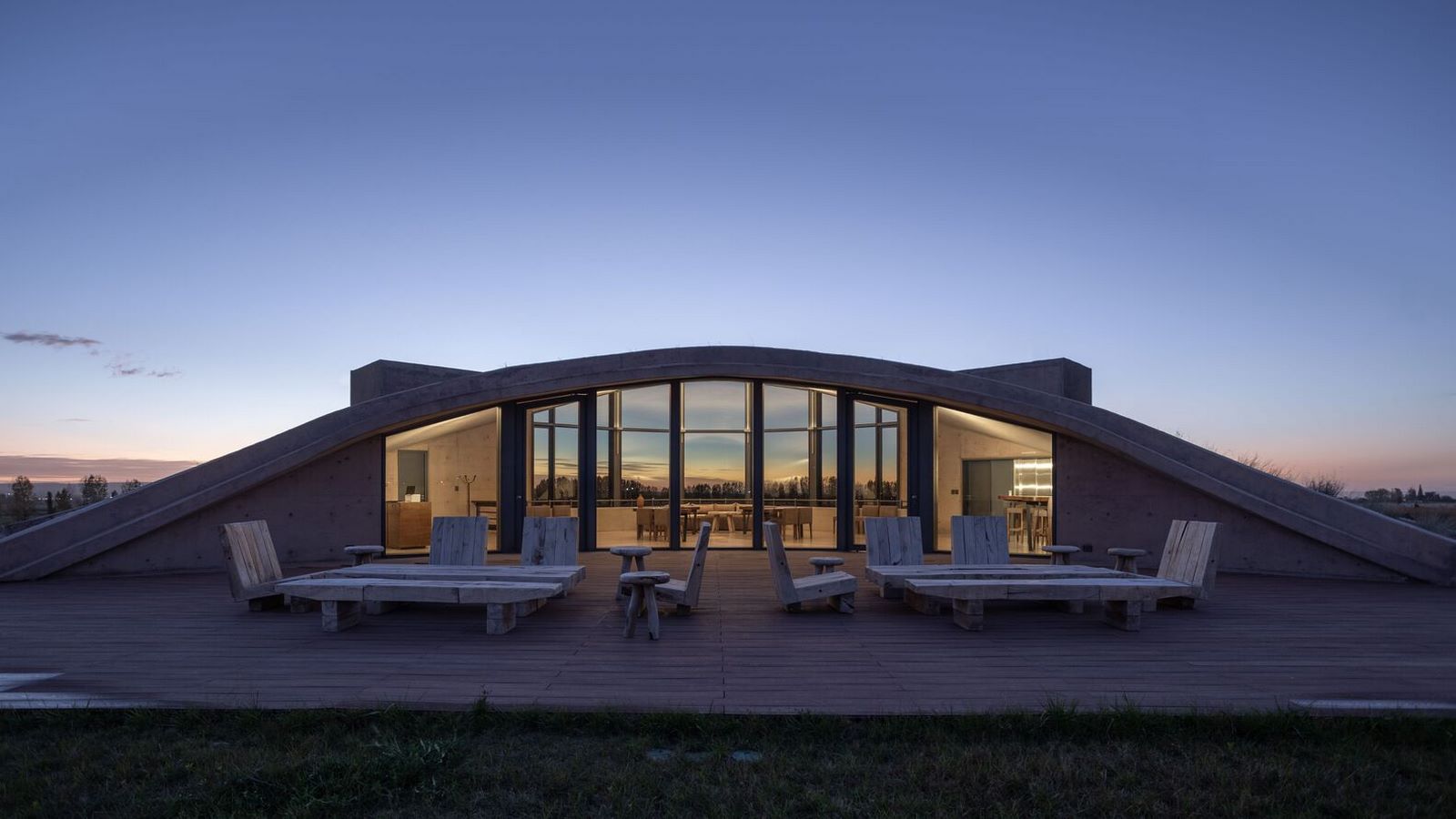
Spatial Integration
From the outset, the architects aimed to establish a dialogue between the constructed environment and the natural landscape. The winery’s design emphasizes control of scale, chromatic integration, and textures to achieve this integration. Volumetrically, the slopes of greenery serve multiple purposes, concealing different winery sectors while also providing seating for visitors to enjoy the scenic views.
Visitor Experience
The entrance to the winery, located on a Mirador Terrace, offers visitors a unique experience. A helical ramp leads down to the circular Cava, providing views of the Tank Room, Barrel Room, and Stowage Room. Despite being at ground level, the design creates the psychological perception of descending into a subterranean space, enhancing the visitor experience without the associated risks.
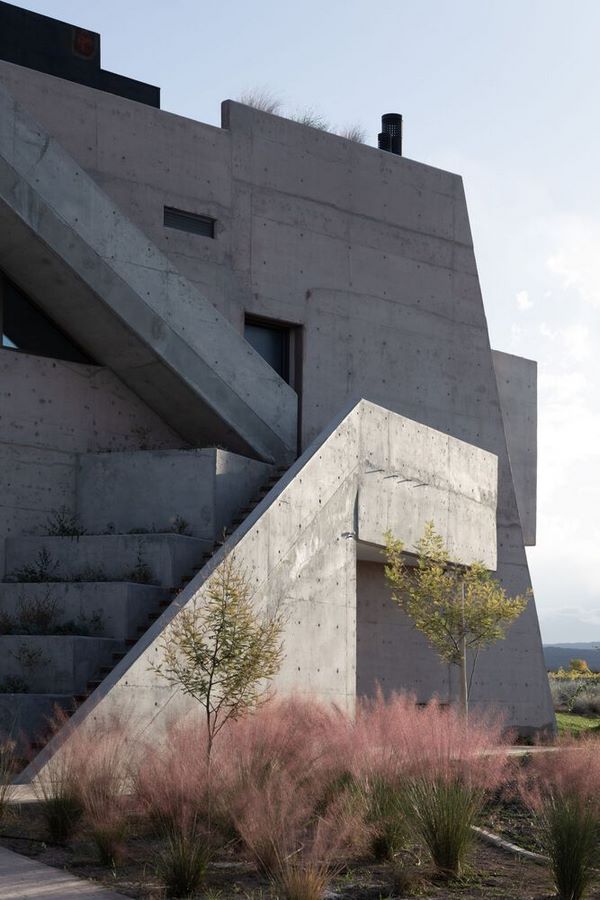
Tasting Sector and Connection with Earth
The tasting sector serves as a vital space within the winery, acting as a connection point between the cosmos and the earth. Located underground, the Prepared Room provides a direct link to the earth, emphasizing the winery’s commitment to sustainability and integration with its surroundings.
In conclusion, the Alpamanta Winery stands as a model of sustainable architecture, seamlessly blending with the natural landscape while offering visitors an unforgettable experience rooted in environmental stewardship and appreciation for the region’s beauty.
