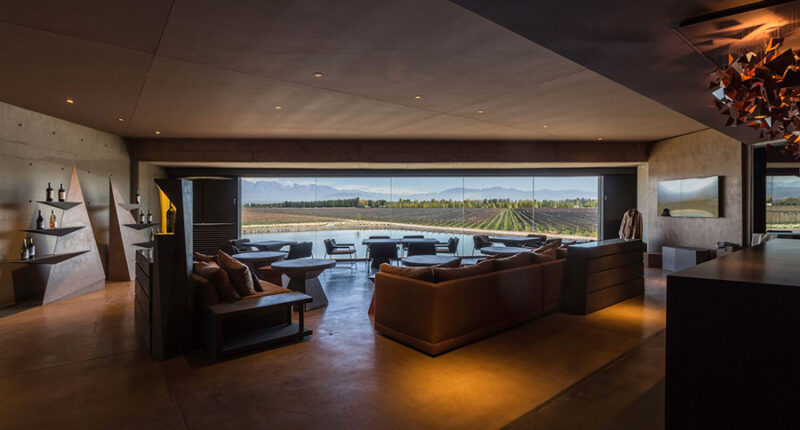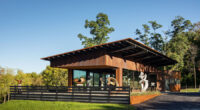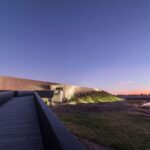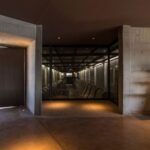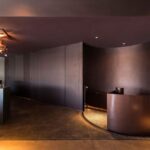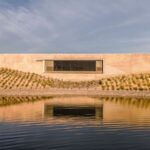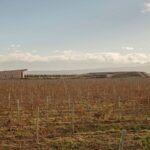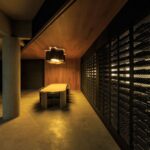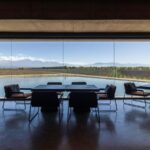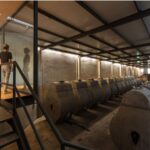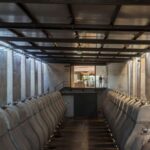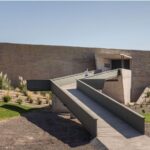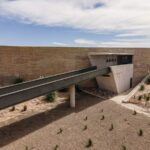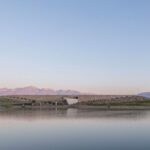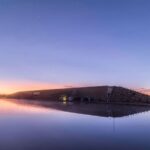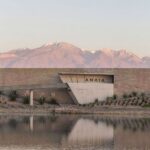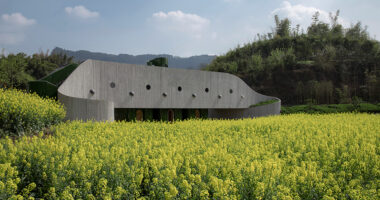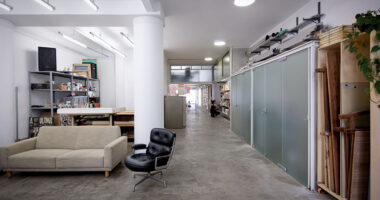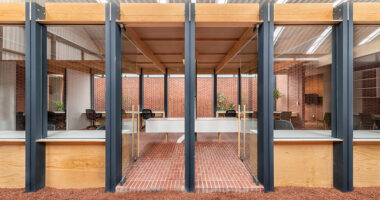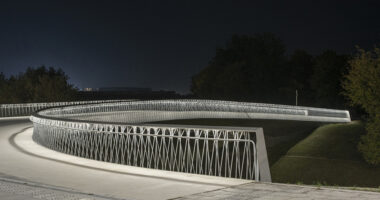Architectural Vision
Situated west of Route 15 in Godoy Cruz, Argentina, ANAIA WINES emerges as a testament to architectural ingenuity and environmental integration. Designed by Japaz Guerra Arquitectos and completed in 2022, this winery stands as a harmonious fusion of form, function, and natural beauty.
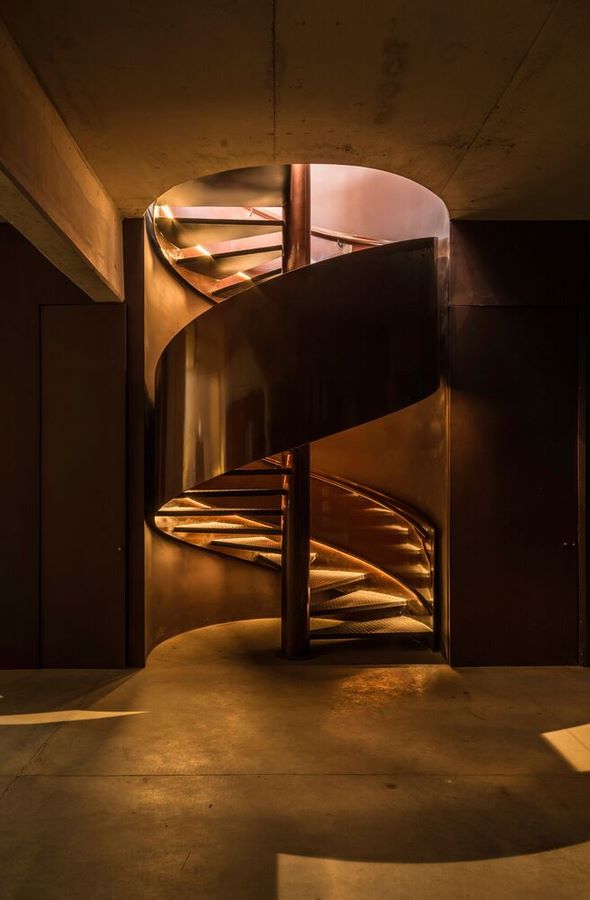
Context and Landscape
Nestled amidst prestigious wineries and boasting panoramic views of the Andes Mountains, ANAIA WINES is located within the scenic Fincas Del Campo estate. The vineyards, characterized by their irregular layout resembling broken glass, reflect a meticulous selection process based on soil suitability and the concept of Terroir.
Design Inspiration
Drawing inspiration from the rugged terrain and diverse flora of Mendoza, the winery’s design pays homage to the region’s natural splendor. The use of concrete, described as “liquid rock” by Le Corbusier, evokes the geological forces that have shaped the landscape over millennia.
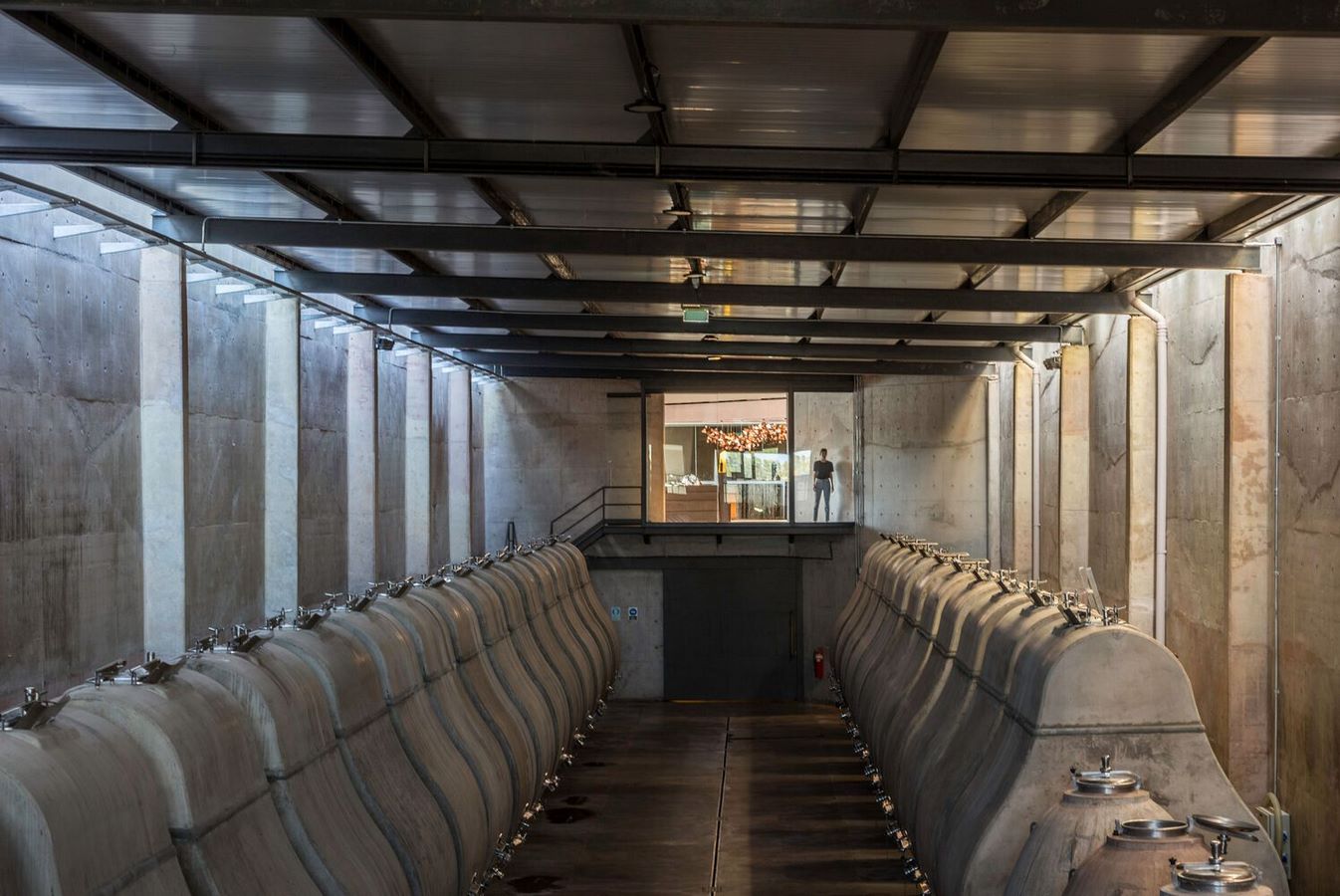
Spatial Organization
The winery’s design is both simple and impactful, comprising a rectangular prism housing various wine production sectors. From the Harvest Sector to the Expedition Gallery, each area is strategically arranged to optimize workflow while maintaining spatial coherence.
Integration with Landscape
Central to the design philosophy is the seamless integration of the built environment with the surrounding landscape. Through strategically placed windows and balconies, visitors are treated to breathtaking views of the Cordillera and irrigation lagoons, enhancing their sensory experience.
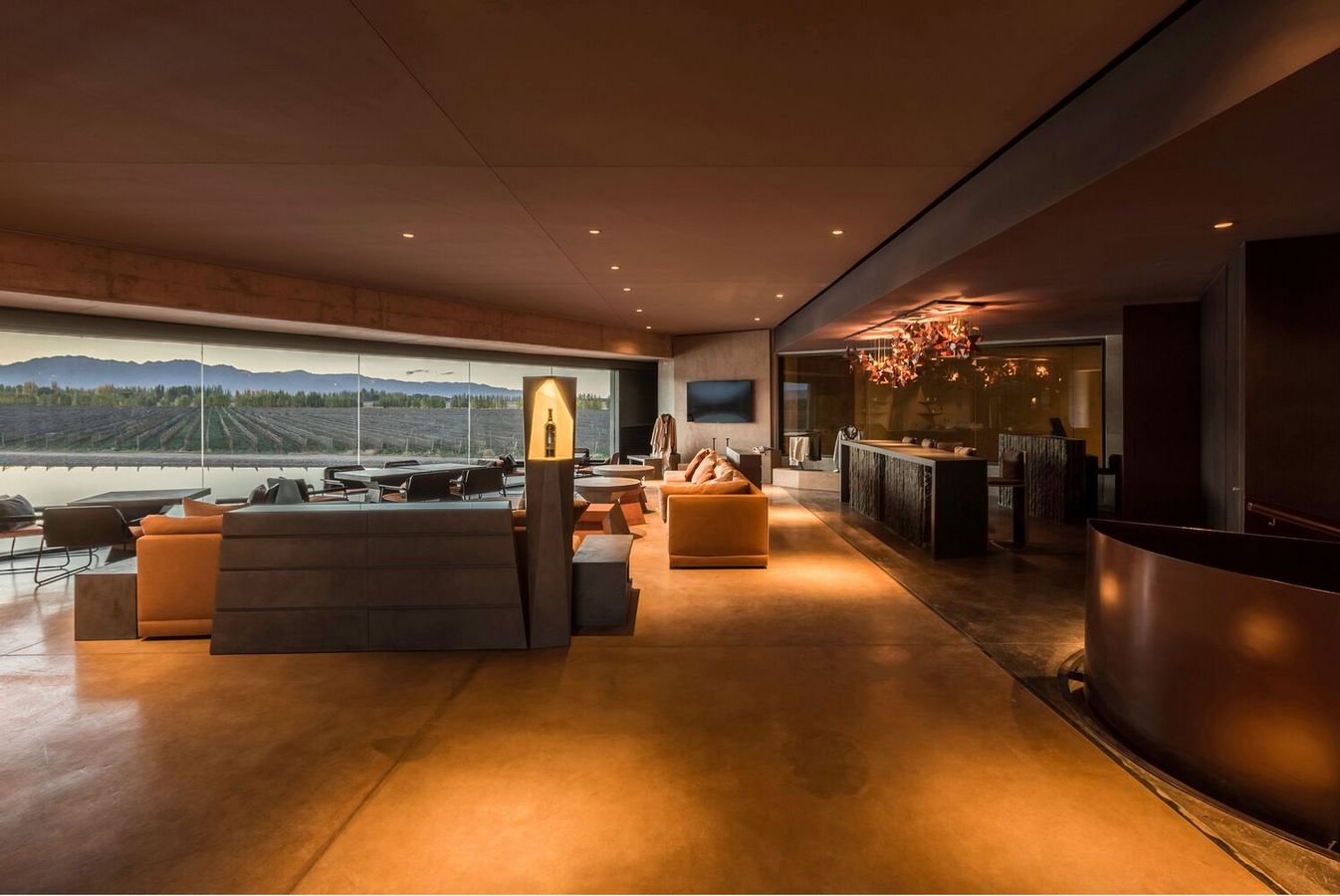
Sustainable Features
ANAIA WINES prioritizes sustainability, incorporating passive thermal control, energy-efficient systems, and water resource management strategies. The architectural concept seamlessly blends austerity with elegance, ensuring minimal environmental impact without compromising on aesthetic appeal.
Visitor Experience
The winery offers a multifaceted visitor experience, with dedicated spaces for wine tasting, tourism, and panoramic viewing. A sophisticated multimedia installation enhances the tasting room, projecting aromatic descriptors onto the tasting table for an immersive sensory journey.
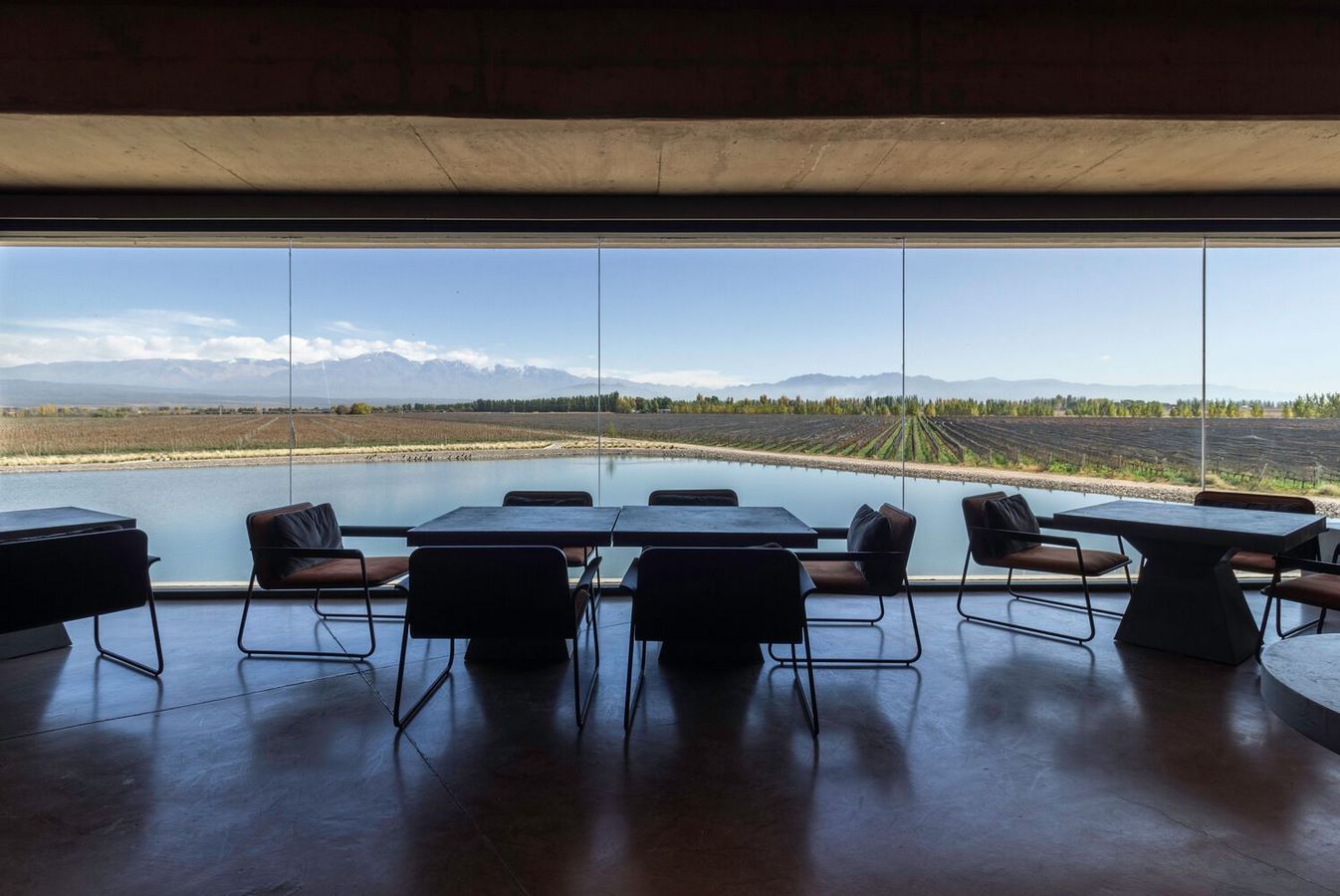
Conclusion
In summary, ANAIA WINES represents a harmonious union of architecture, landscape, and viticulture. From its inception, the project aimed to create a space that not only produces exceptional wines but also celebrates the natural beauty of its surroundings. As visitors explore the winery, they are invited to embark on a sensory journey that celebrates the rich tapestry of Mendoza’s terroir.
