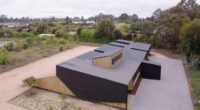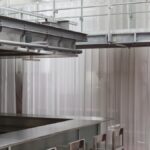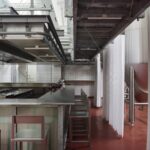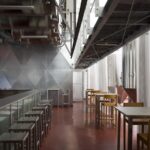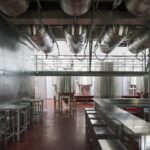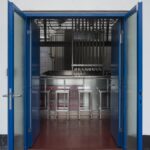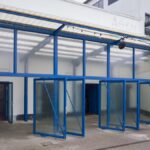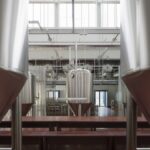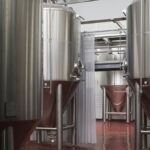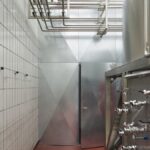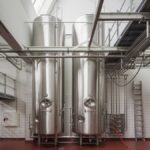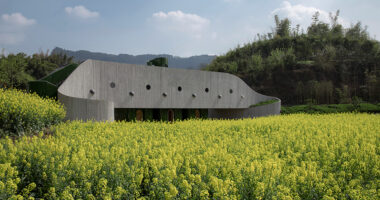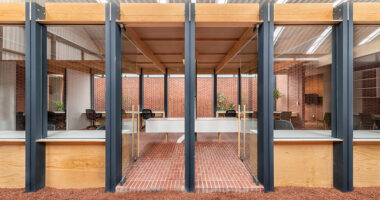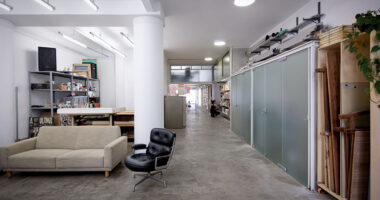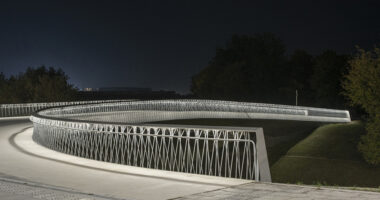In the heart of Copenhagen’s meatpacking district stands the ÅBEN Brewery, a testament to the adaptive reuse of industrial spaces by pihlmann architects in 2022. Originally constructed in 1932 as a modern large-scale butchery, the building has undergone a remarkable transformation, evolving from its industrial roots to become a cutting-edge food production facility.
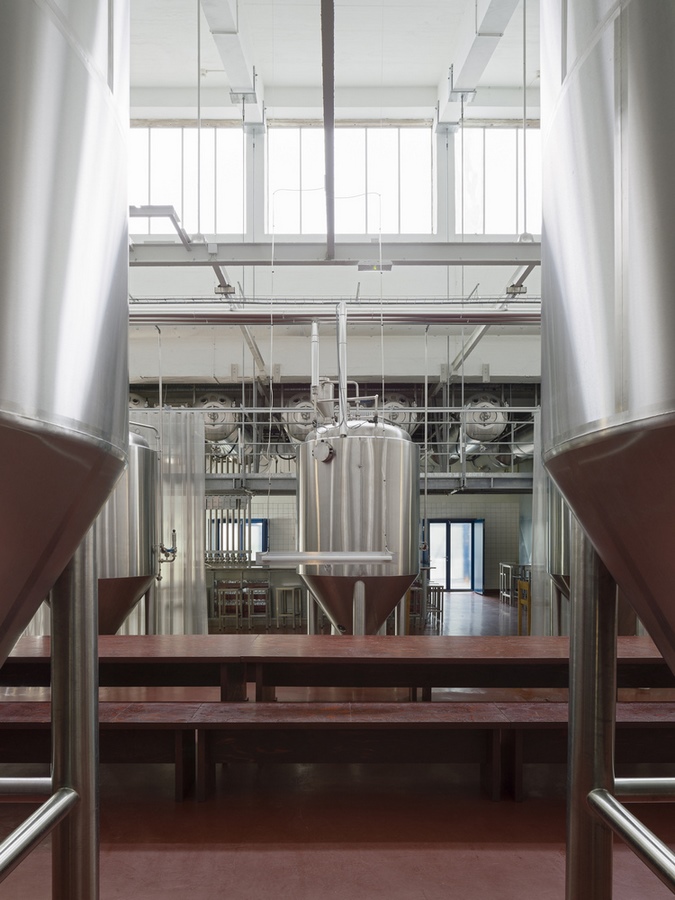
Restoring Industrial Legacy
ÅBEN Brewery pays homage to the building’s rich industrial heritage while embracing modern brewing processes. The brewery invites the public into the production space, blurring the boundaries between public interaction and manufacturing. The former chill hall, once home to hanging carcasses, now houses steel vessels and exposed piping, showcasing the brewing process to visitors.
Industrial Aesthetic
The brewery’s interior design retains the industrial aesthetic of its past. Semitransparent curtains and galvanized steel catwalks create a visual connection to the building’s history as a slaughterhouse. Conical fermentation tanks stand beneath the iconic saw-tooth roof, accentuating the space’s extended ceiling height and industrial rhythm.
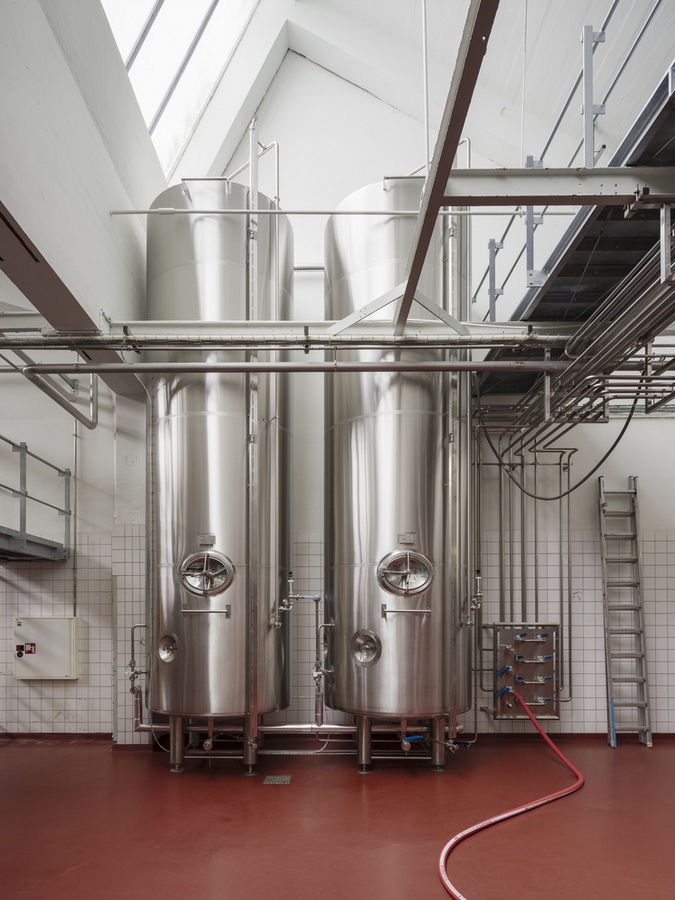
Spatial Layout
The spatial layout of ÅBEN Brewery is carefully orchestrated to enhance the brewing experience. Serving tanks and fermentation vessels are strategically positioned to guide visitors through the brewing process, creating an intimate and immersive environment. The transformation highlights the interplay between production efficiency and architectural aesthetics.
Architectural Exploration
Beyond its functional role as a brewery, ÅBEN seeks to challenge contemporary notions of industrial design. By integrating technical installations as spatial elements, the project explores the architectural potential of industrial spaces. The brewery celebrates the rationality and robustness of industrial design while embracing modern production methods.
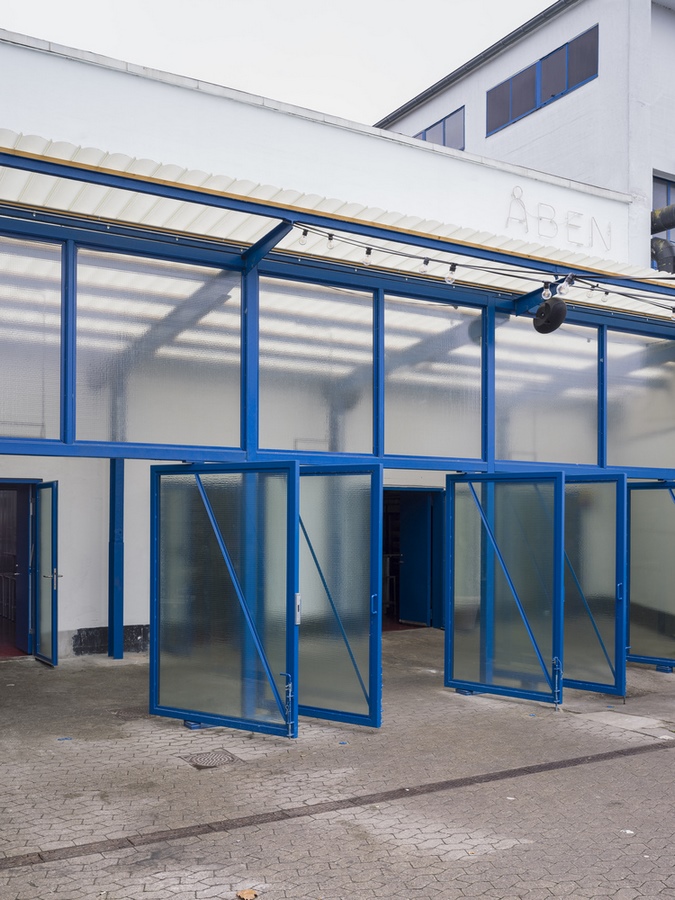
Preservation and Adaptation
Located in the designated Meatpacking District, ÅBEN Brewery enjoys special protection as a Danish industrial monument. The transformation preserves the building’s original character while enhancing its functionality for the modern era. Rather than romanticizing industrial aesthetics, the brewery unfolds as a testament to rational design principles and architectural innovation.
In conclusion, ÅBEN Brewery stands as a beacon of industrial revitalization, seamlessly blending heritage with innovation to create a dynamic space where brewing tradition meets contemporary design.

