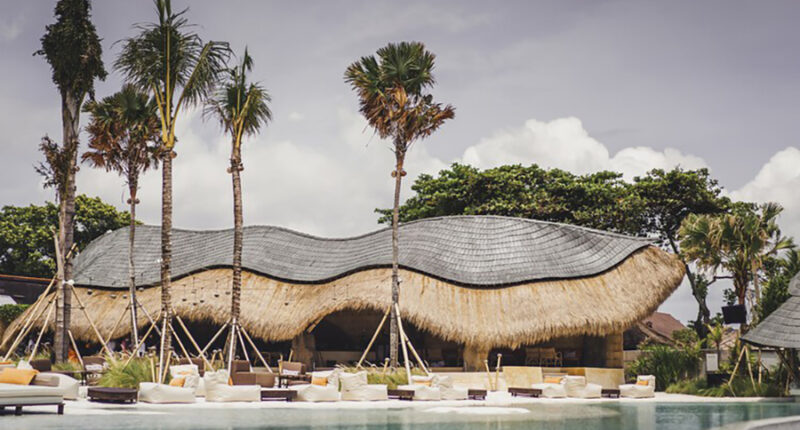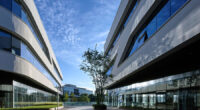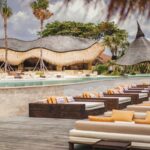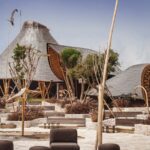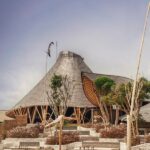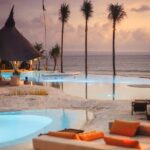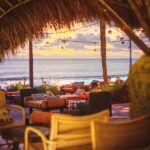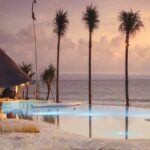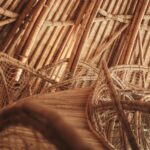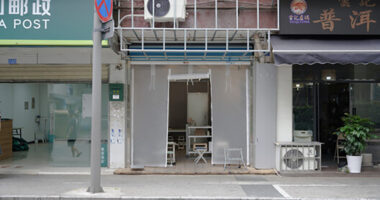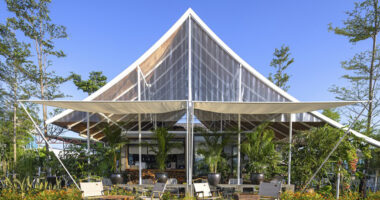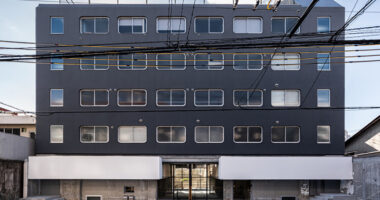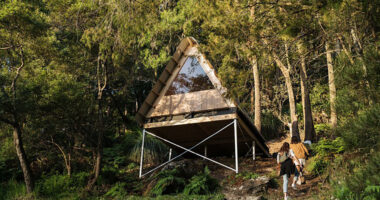Client Vision and Design Concept
The Mari Beach Club, situated in Kecamatan Kuta Utara, Indonesia, is a testament to monumental architecture and sustainable landscaping, echoing the client’s vision for an eclectic, exotic, and elegant retreat. Designed by IBUKU and complemented by interior design by Studio Jencquel, MEP consultancy by Eco Mantra, landscape design by Bukit Kembar Permai, and lighting design by Digital Native, the project embodies Bali’s allure as a global tourism destination.
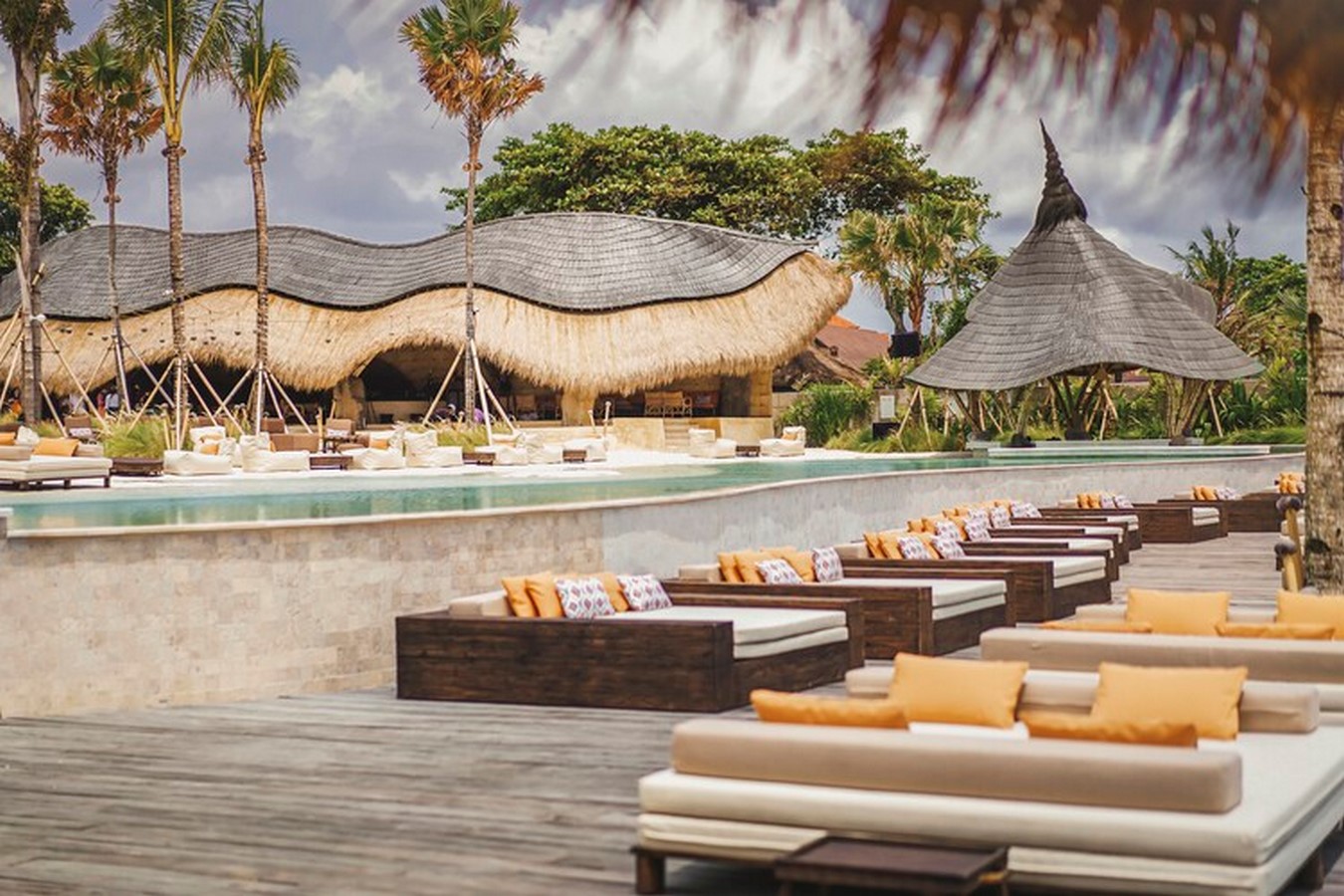
Architectural Features
Upon arrival, guests are greeted by a dome structure that gracefully slopes down to merge with the landscape, where a river-like pool seamlessly flows into the sea. The design process underwent transformations, influenced by changes in management and operator transitions. Despite these adjustments, the project maintained its commitment to sustainability and natural materials, aligning with the essence of Bali’s allure.
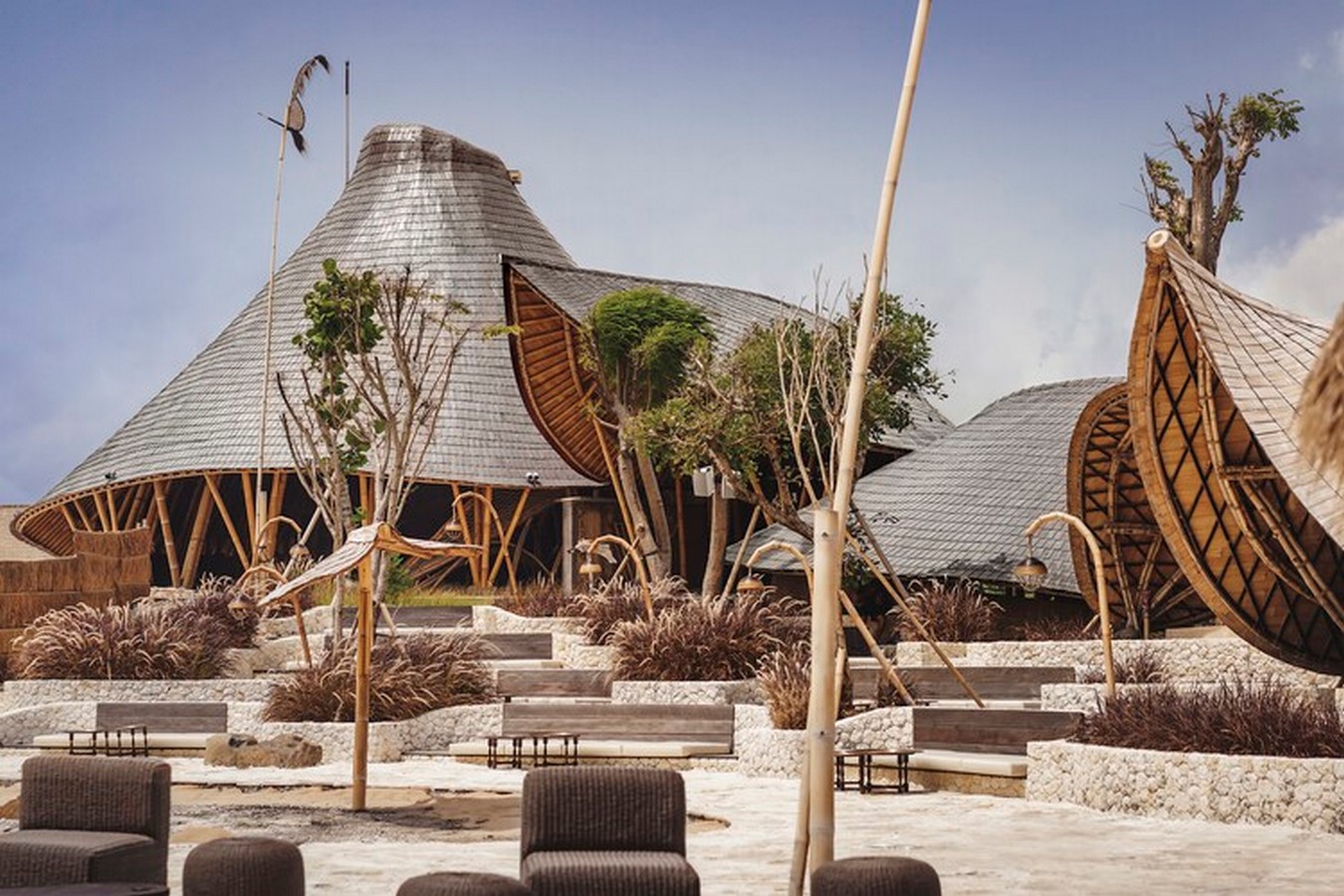
Site Characteristics
Situated along a 60-meter beachfront with a total length of 106 meters, the Mari Beach Club occupies a prime location. During construction, historical significance was uncovered, with remnants suggesting a mass graveyard around the Main Bar basement area. Despite this revelation, the project persevered, integrating the site’s history into its design narrative.
The Mari Beach Club stands as a testament to harmonious integration with its natural surroundings, embodying the spirit of Bali’s allure while embracing sustainability and environmental stewardship.
