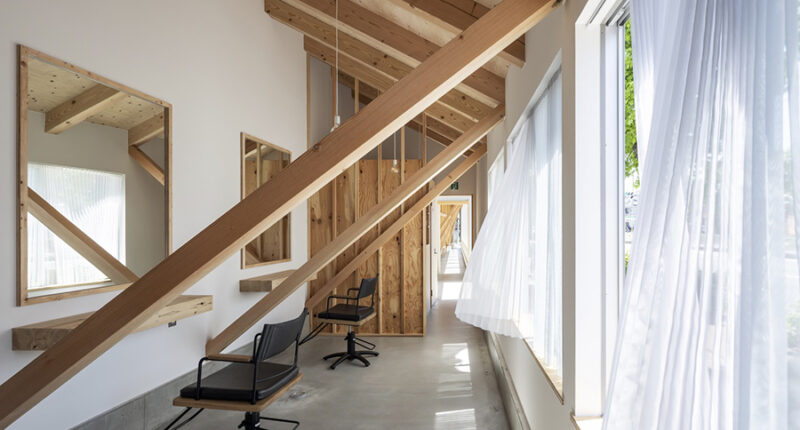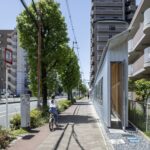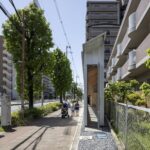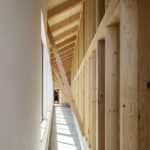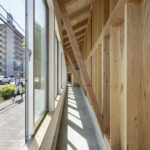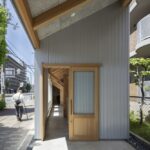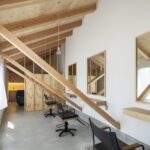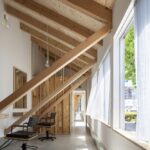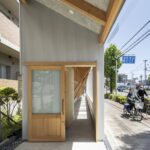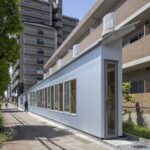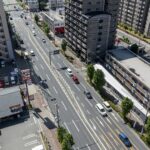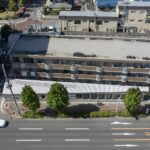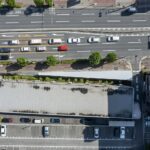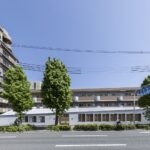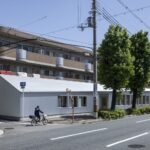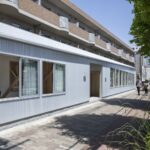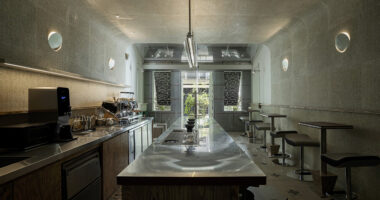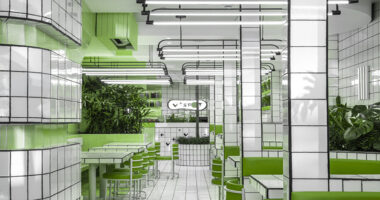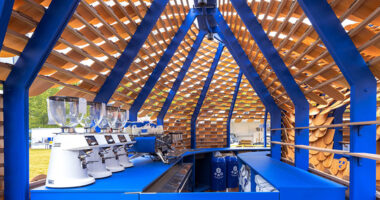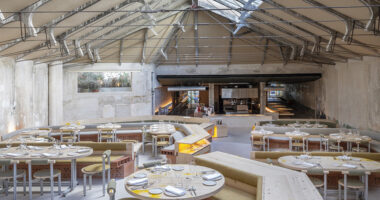YOKONAGAYA Beauty Salon, nestled along a main road in Osaka City, Japan, represents a transformation of a small plot of land previously used for farmland. Led by the Office for Environment Architecture, this project revitalizes urban space, blending commerce with community engagement.
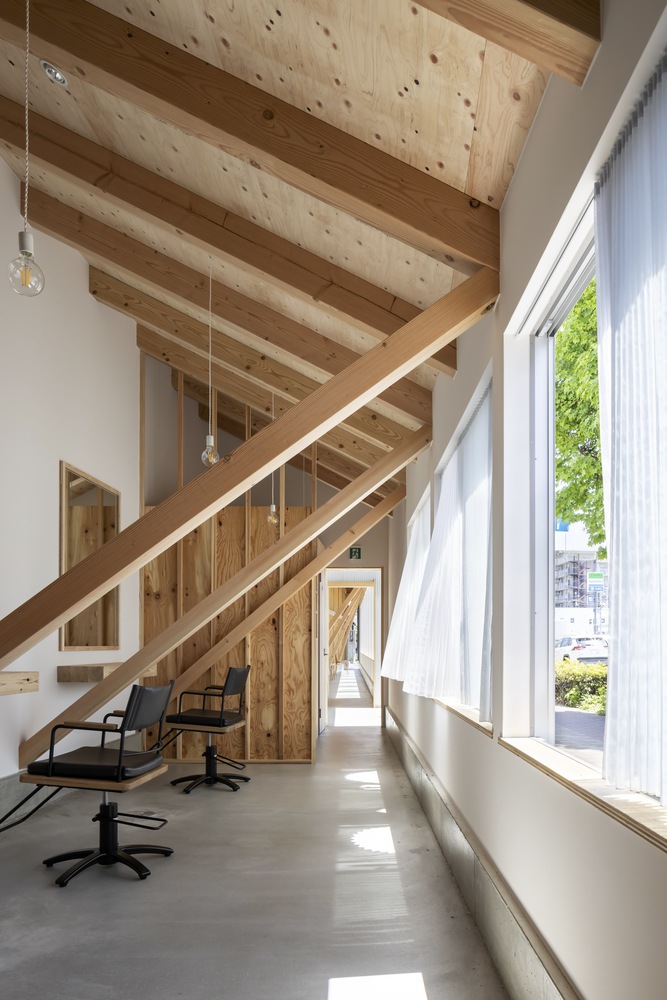
Embracing Urban Evolution
The site, once farmland, underwent division for roads and subways, leaving small, triangular plots of land. With a long side of 59m along the road and a short side of 4m, the location presented an opportunity for business ventures. Historically, tents housing a greengrocer and a takoyaki shop formed a makeshift shopping street, enriching the area’s vibrancy.
A New Beginning
Following the closure of the previous establishments, the site fell into disuse, becoming a vacant lot plagued by illegal dumping and graffiti-covered tin walls. The project emerged as a response, envisioning a beauty salon as a catalyst for renewal.
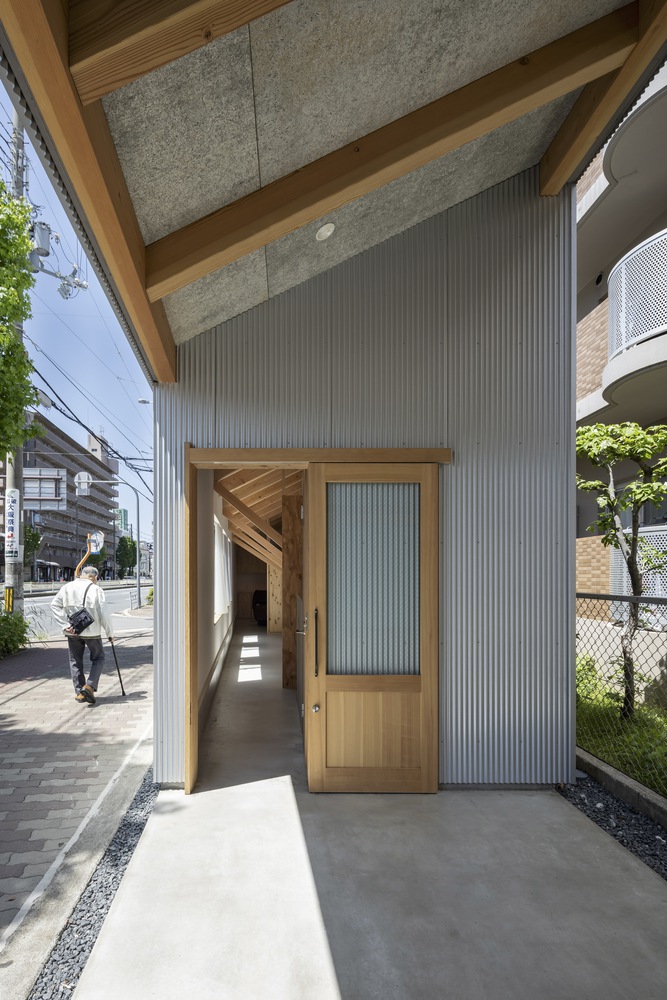
Design Innovation
The design envisioned a spacious beauty salon on the west side of the site, complemented by a multi-purpose eaves space and a rental office. Rather than erecting walls to separate the tenants, an open layout was embraced, fostering connectivity and a sense of community. A 105mm-square single-bracing structure provided earthquake resistance while preserving an open atmosphere.
Engaging the Community
In addition to the beauty salon and rental office, a drink stand offering mixed juices was incorporated, welcoming diverse local residents. By integrating such amenities, the project aimed to bridge the gap between architecture and the surrounding urban fabric, inviting the city’s activities to mingle with the built environment.
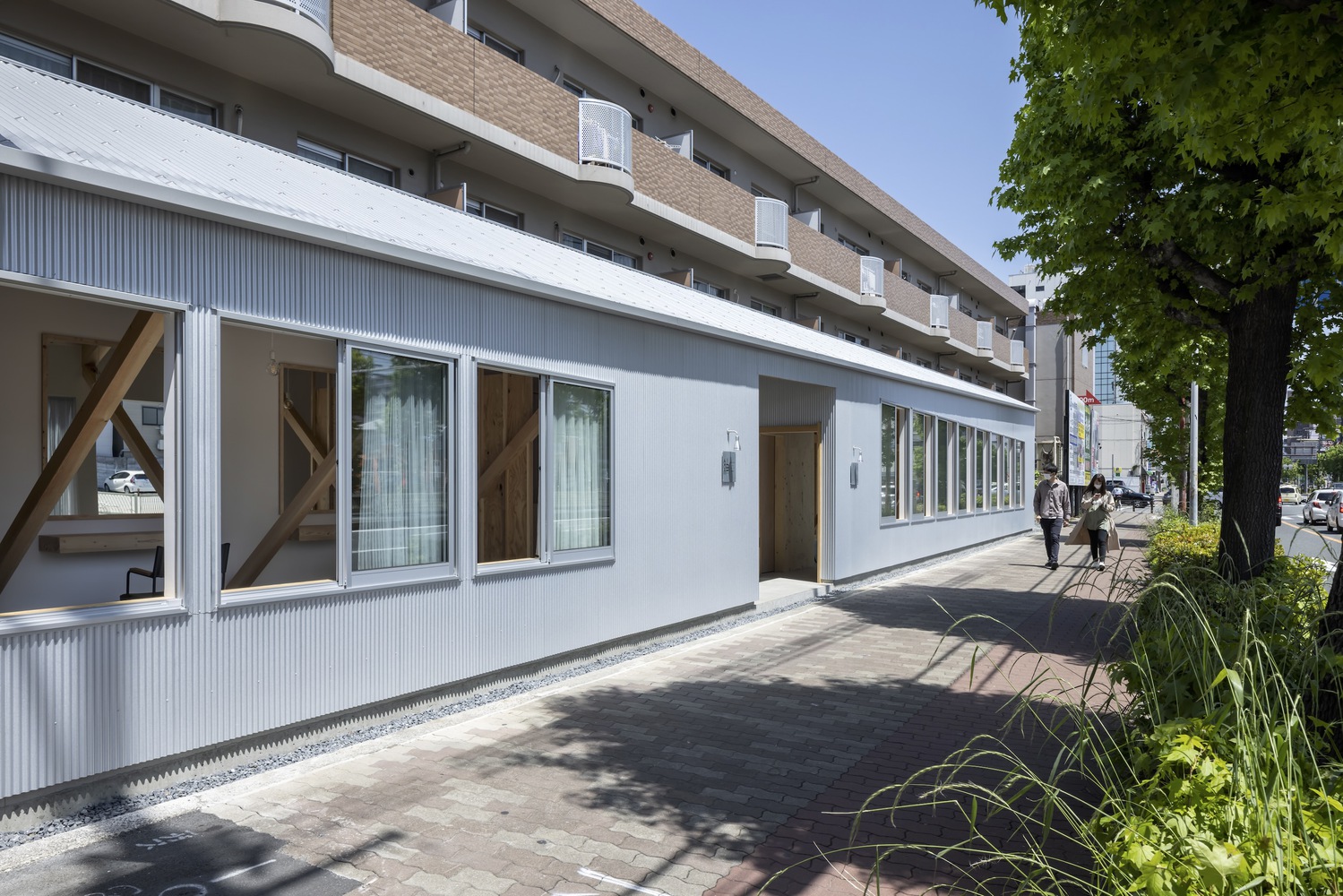
Conclusion
YOKONAGAYA Beauty Salon embodies a fusion of architectural innovation and community engagement. By repurposing abandoned urban space, the project breathes new life into the neighborhood, fostering connections and revitalizing the built environment. With its commitment to inclusivity and urban integration, this project sets a precedent for the adaptive reuse of urban landscapes in Osaka and beyond.
