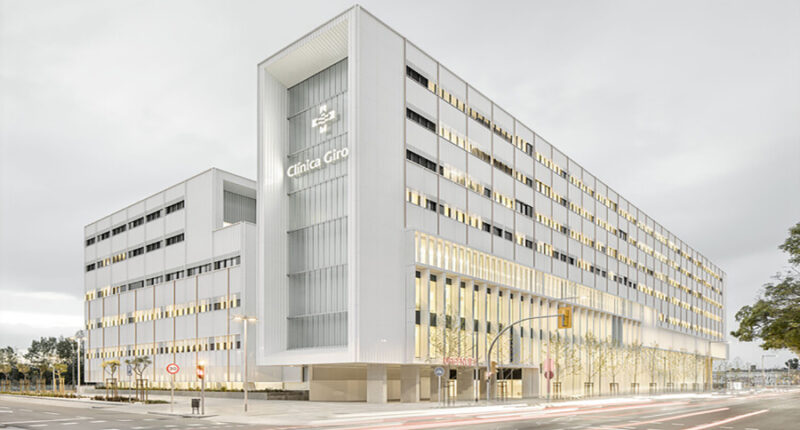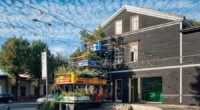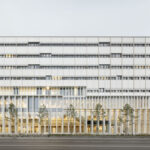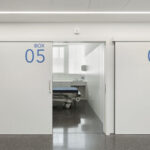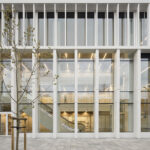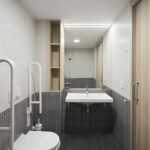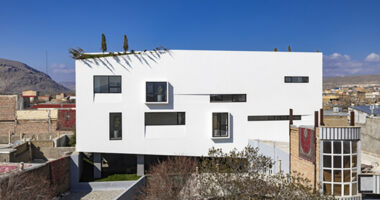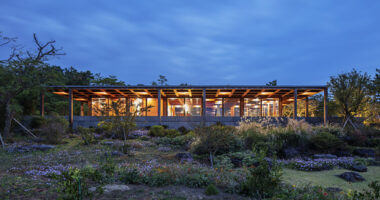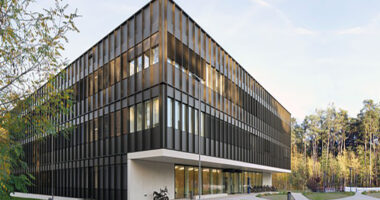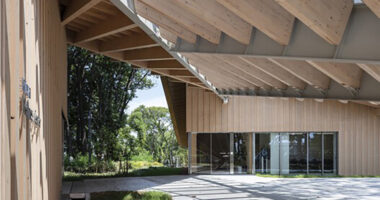The Clínica Girona, situated in Gerona, Spain, stands as a testament to modern healthcare architecture, designed by PMMT Architects. With a sprawling area of 41,330 square meters, the clinic represents a significant milestone in the evolution of healthcare infrastructure in Catalonia.
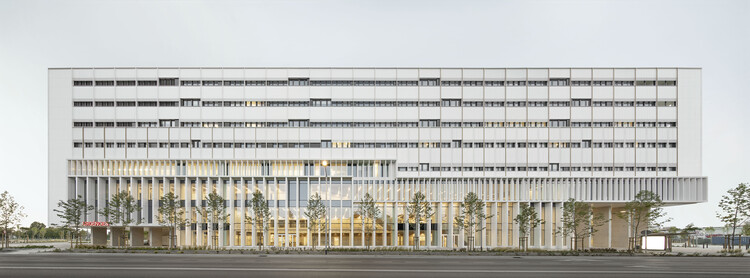
A Visionary Approach
The construction of Clínica Girona was guided by a vision to modernize and expand the services of a hospital with a rich history spanning over 80 years. The project, faithful to a Functional Plan, triples the area of the old hospital and introduces a wide range of specialties, positioning itself as a leading private healthcare provider in the region.
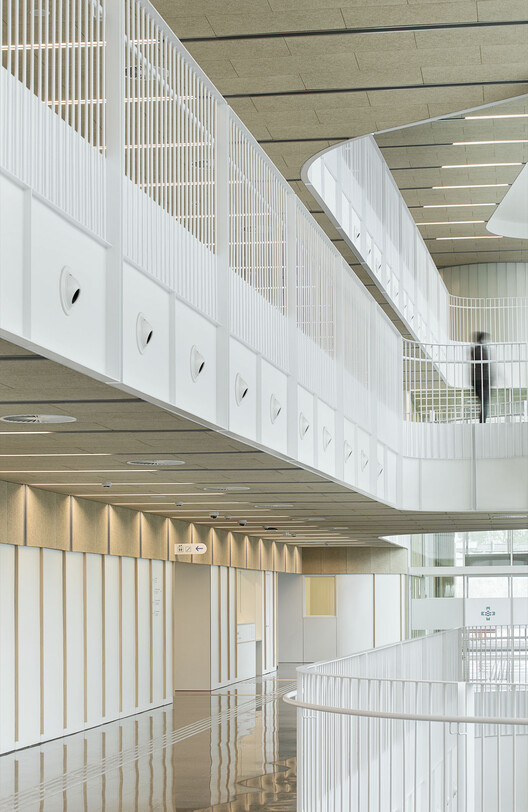
Architectural Features
Spanning across three basements and eight above-ground floors, the clinic’s design maximizes natural lighting and ventilation through the incorporation of three spacious patios. These elements not only enhance the interior environment but also contribute to the overall well-being of patients and staff.
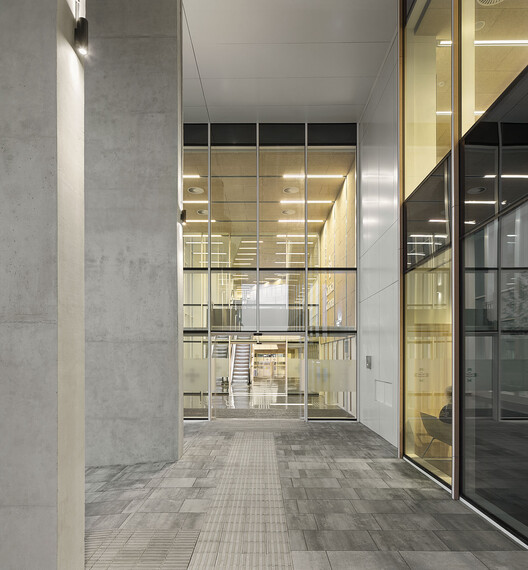
Comprehensive Healthcare Services
Clínica Girona offers a comprehensive array of medical services, including emergency care, diagnostic imaging, outpatient consultations, assisted reproduction, rehabilitation, ophthalmology, surgical facilities, and intensive care units, among others. The facility is equipped with state-of-the-art amenities to cater to diverse healthcare needs.
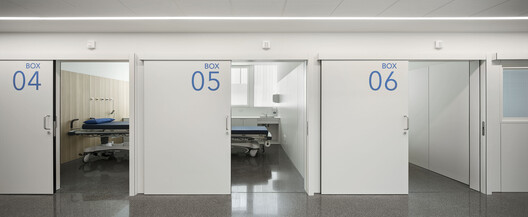
Urban Integration
The clinic seamlessly integrates with its urban surroundings through four distinct facades, each tailored to its specific orientation and function. Whether framing the city’s center, welcoming visitors, or serving as a corporate landmark, every facade contributes to the clinic’s dialogue with its environment.
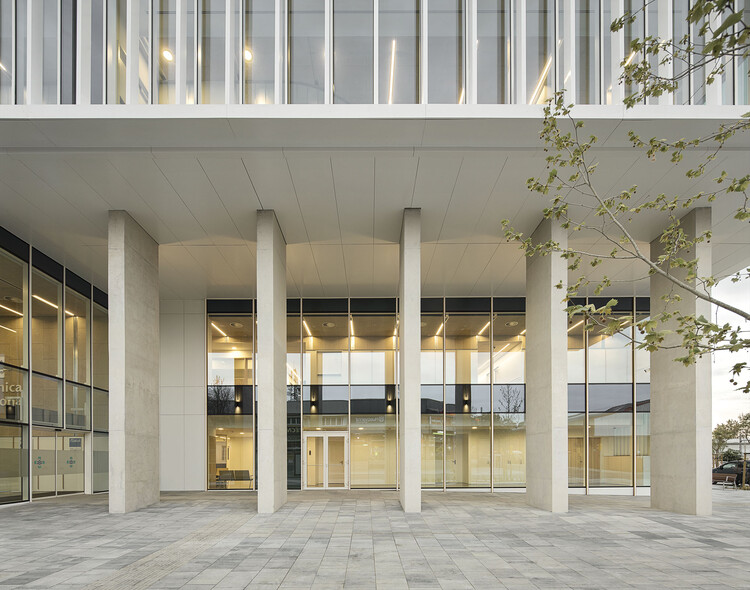
Human-Centered Design
Adhering to the principles of the Clear Code Architecture® method, Clínica Girona prioritizes universal accessibility and humanization in its design. From accessible facilities to healthy interior materials, every aspect of the clinic is meticulously crafted to cater to the needs and well-being of its occupants.
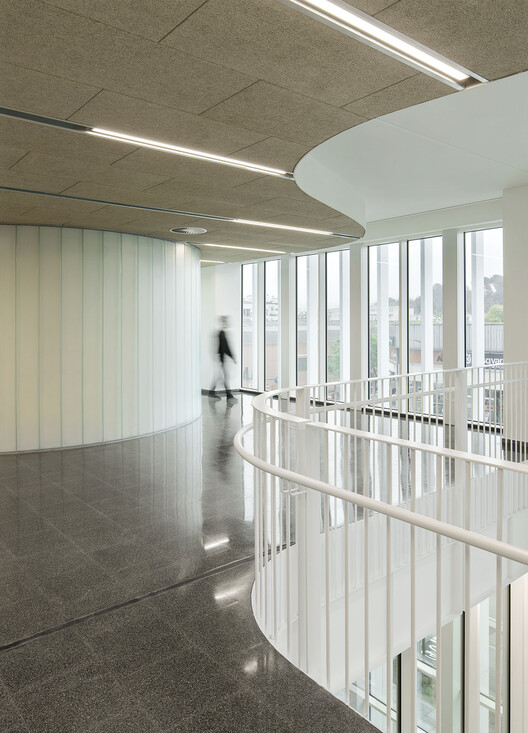
Innovation and Sustainability
The design of Clínica Girona embodies innovation and functionality, enabling flexibility to accommodate future advancements in medical technology and practices. Committed to sustainability, the clinic embraces efficient and environmentally friendly practices, ensuring a lasting impact on both healthcare delivery and the community it serves.
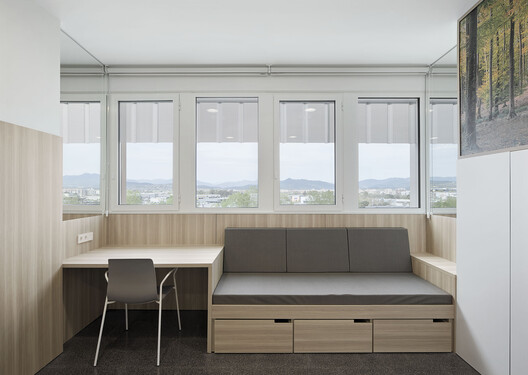
Clínica Girona stands as a beacon of modern healthcare architecture, symbolizing a commitment to excellence, innovation, and the well-being of all who pass through its doors.
